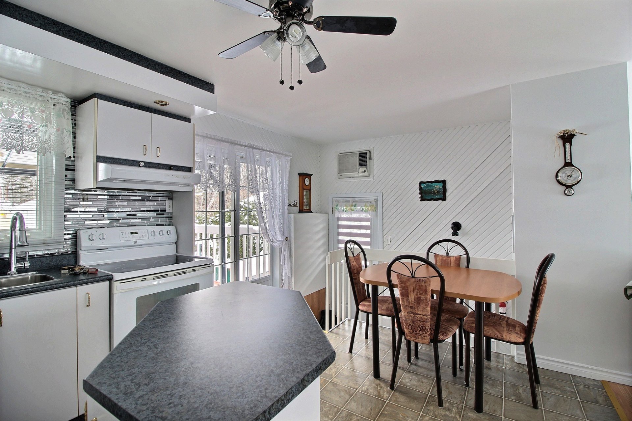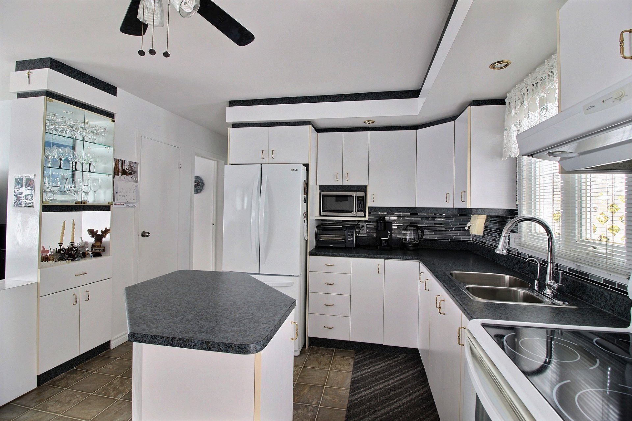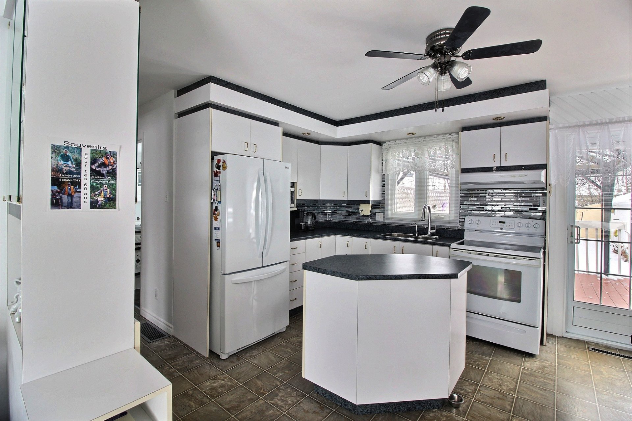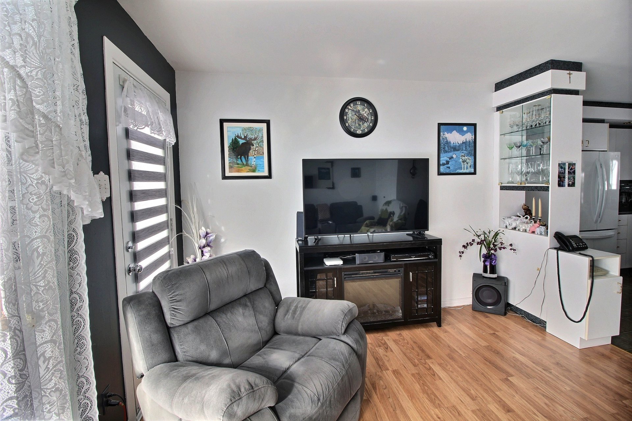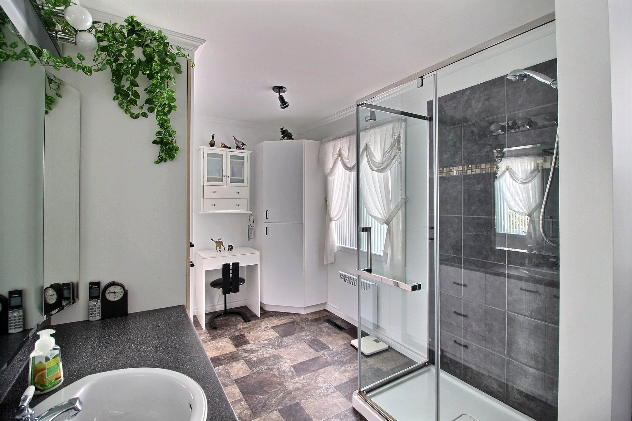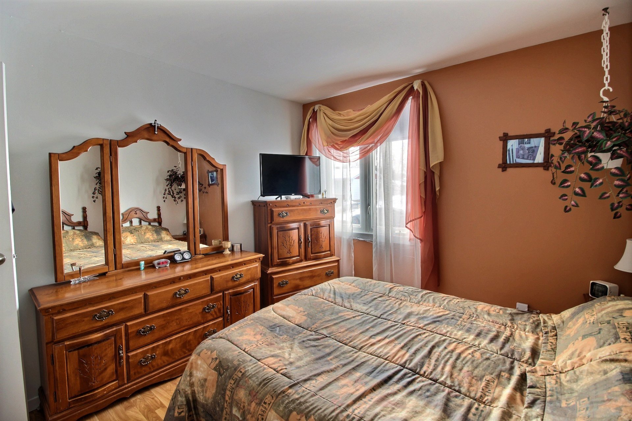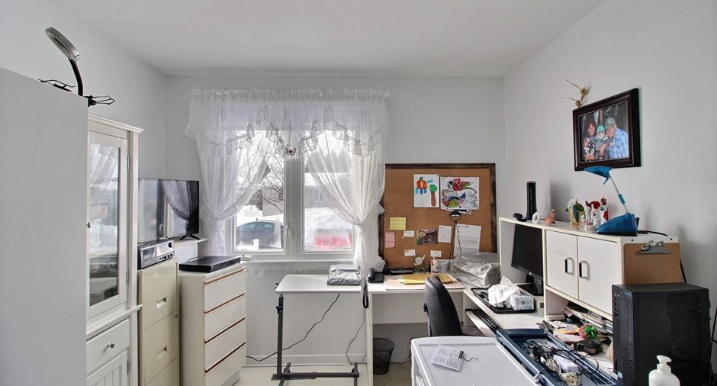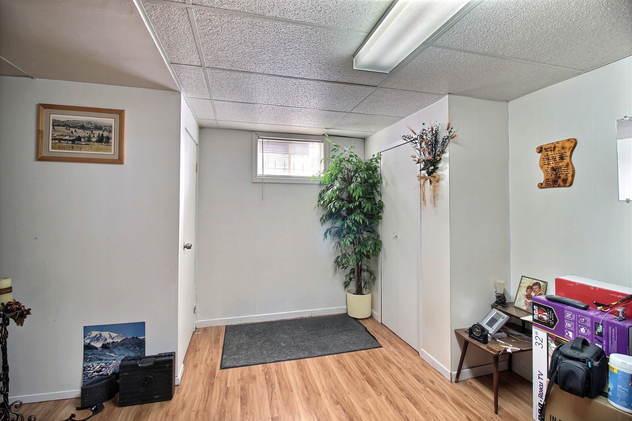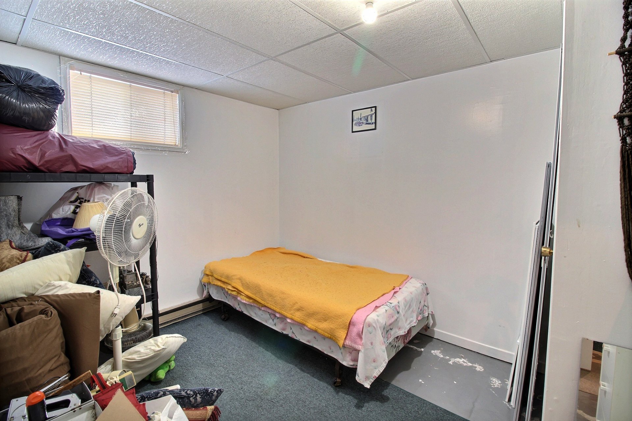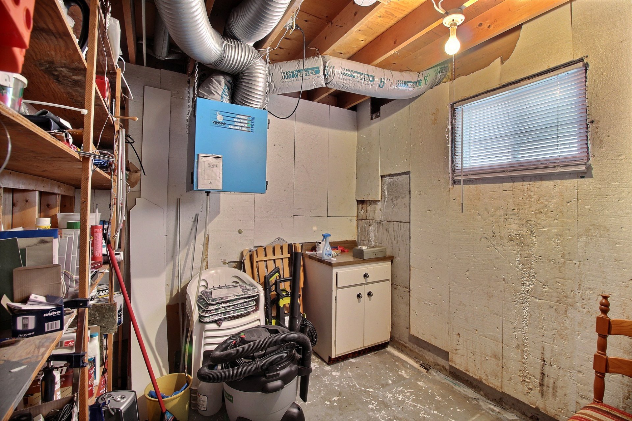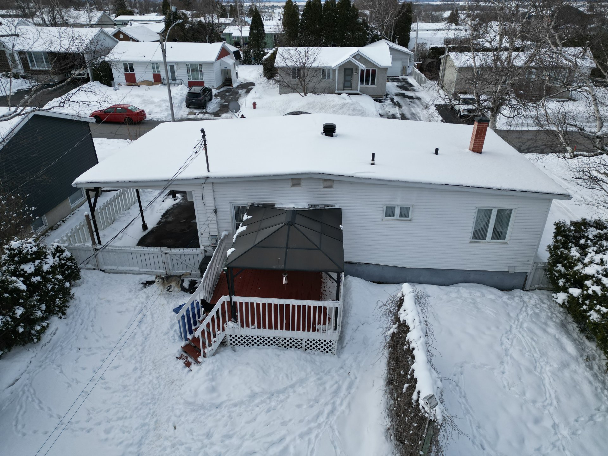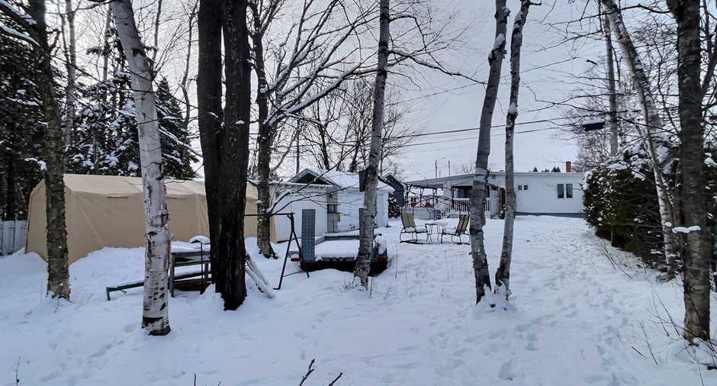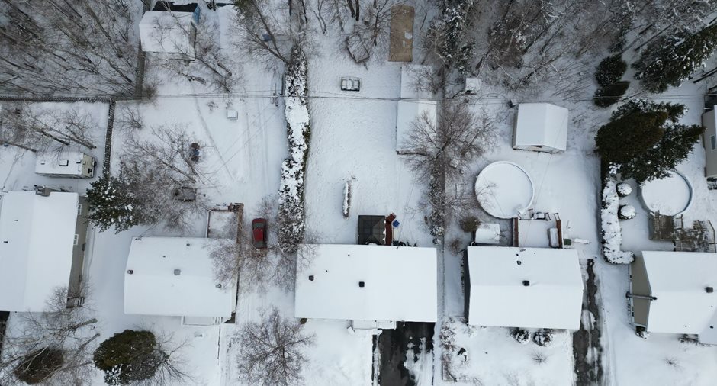Publicity
I AM INTERESTED IN THIS PROPERTY

Pierre-Olivier S. Simard
Residential and Commercial Real Estate Broker
Via Capitale Saguenay/Lac St-Jean
Real estate agency

François Lachance
Residential and Commercial Real Estate Broker
Via Capitale Saguenay/Lac St-Jean
Real estate agency

Marie-Ève Rasmüssen
Residential Real Estate Broker
Via Capitale Saguenay/Lac St-Jean
Real estate agency

Anne-Julie Sergerie-Simard
Residential Real Estate Broker
Via Capitale Saguenay/Lac St-Jean
Real estate agency
Presentation
Building and interior
Year of construction
1972
Equipment available
Ventilation system
Heating system
Air circulation
Heating energy
Electricity
Basement
6 feet and over, Partially finished
Cupboard
Melamine
Window type
Crank handle
Windows
PVC
Roofing
Asphalt shingles
Land and exterior
Foundation
Poured concrete
Siding
Vinyl
Garage
Detached
Carport
Attached
Driveway
Asphalt
Parking (total)
Carport (1), Garage (1)
Landscaping
Fenced
Water supply
Municipality
Sewage system
Municipal sewer
Topography
Flat
Dimensions
Size of building
7.34 m
Frontage land
18.29 m
Depth of building
11 m
Depth of land
30.48 m
Building area
80.74 m²
Land area
921.1 m²
Room details
| Room | Level | Dimensions | Ground Cover |
|---|---|---|---|
| Living room | Ground floor | 14' 11" x 10' 11" pi | Floating floor |
| Kitchen | Ground floor | 11' 2" x 12' 4" pi |
Other
Vinyle
|
| Bedroom | Ground floor | 10' 9" x 9' 7" pi |
Other
Vinyle
|
| Bedroom | Ground floor | 11' 1" x 10' 2" pi |
Other
Vinyle
|
| Bathroom | Ground floor | 16' 8" x 7' 7" pi |
Other
Vinyle
|
| Family room | Basement |
21' 8" x 17' 1" pi
Irregular
|
Floating floor |
| Bathroom | Basement | 9' 10" x 4' 9" pi | Flexible floor coverings |
| Storage | Basement | 7' 8" x 7' 2" pi | Concrete |
| Bedroom | Basement | 10' 9" x 11' 7" pi | Concrete |
|
Workshop
Fournaise électrique
|
Basement | 8' 3" x 13' 3" pi | Concrete |
Inclusions
Luminaires, pôles et stores, climatiseur mural.
Exclusions
Gazebo sur la galerie, abris tempo à l'arrière du terrain, petite remise à l'arrière du garage.
Taxes and costs
Municipal Taxes (2024)
1939 $
School taxes (2023)
135 $
Total
2074 $
Monthly fees
Energy cost
105 $
Evaluations (2023)
Building
86 900 $
Land
76 100 $
Total
163 000 $
Notices
Sold without legal warranty of quality, at the purchaser's own risk.
Additional features
Occupation
2024-07-01
Zoning
Residential
Publicity







