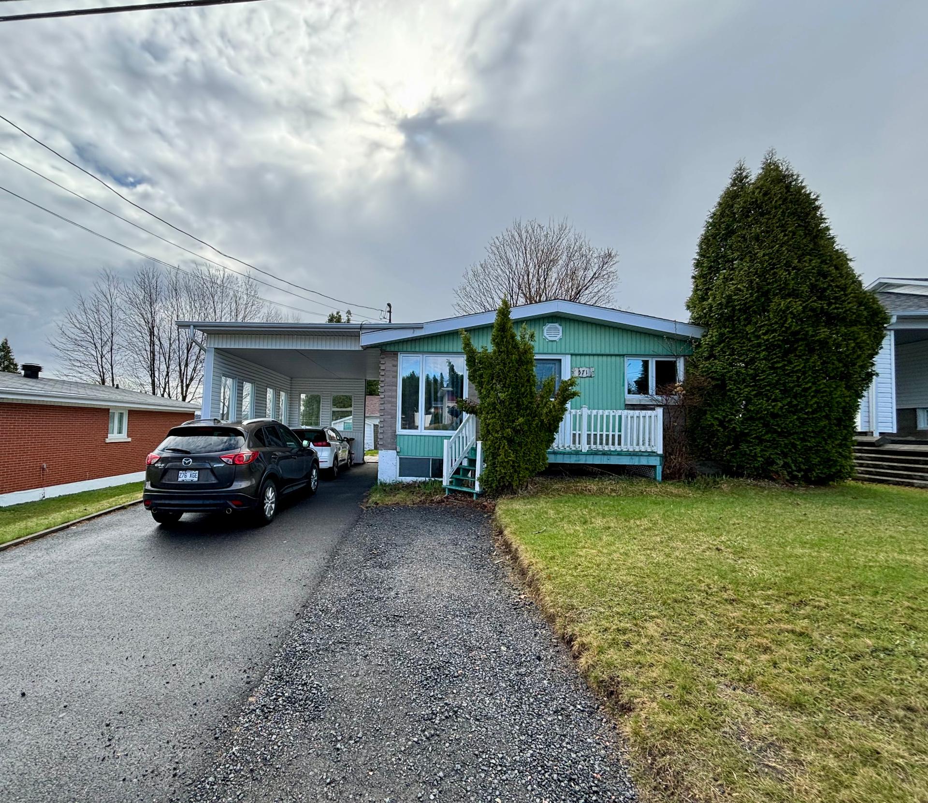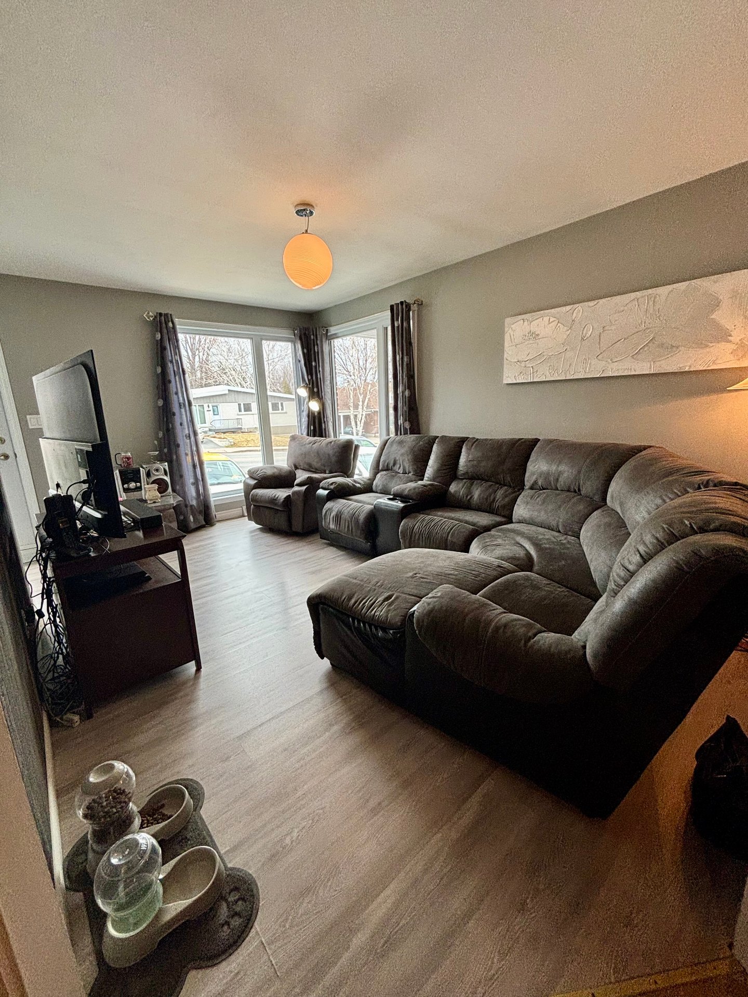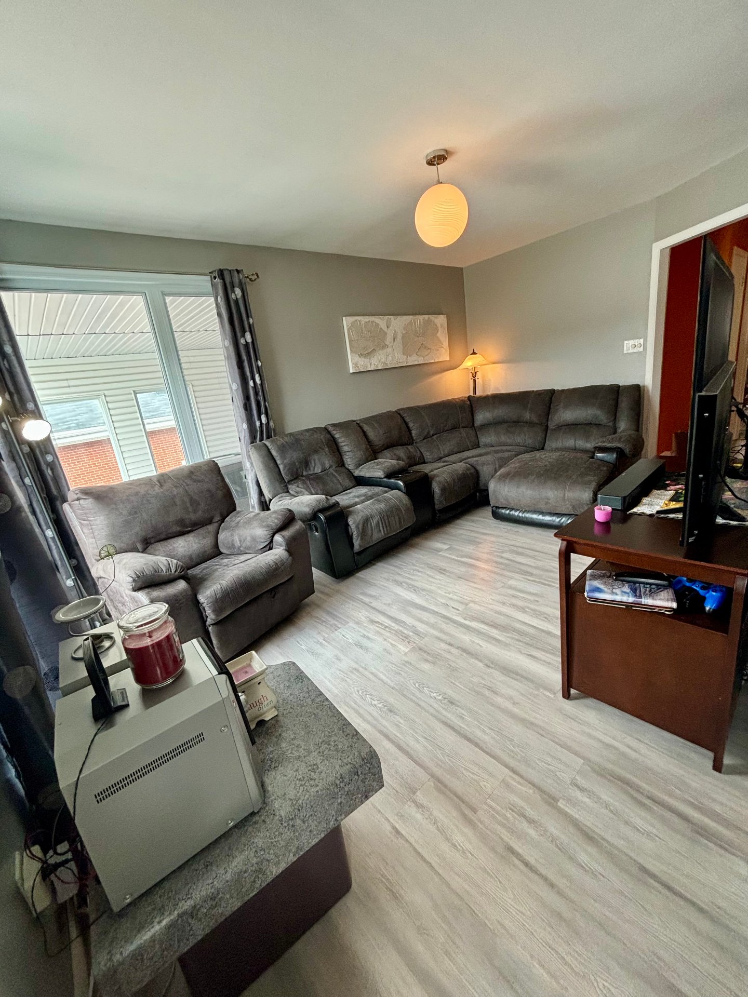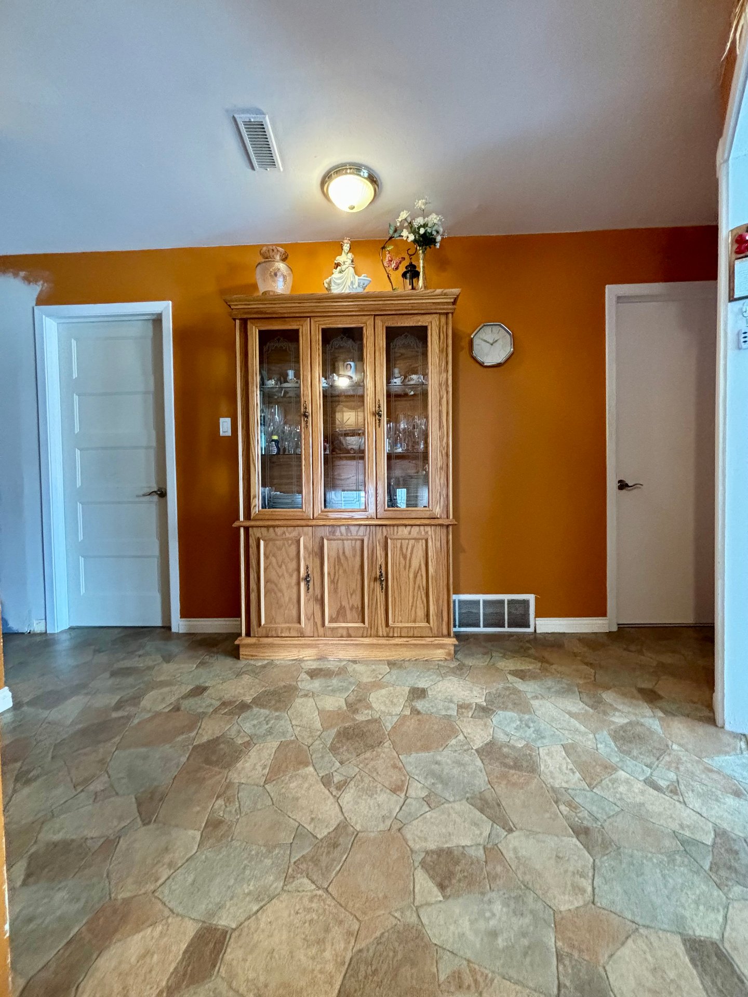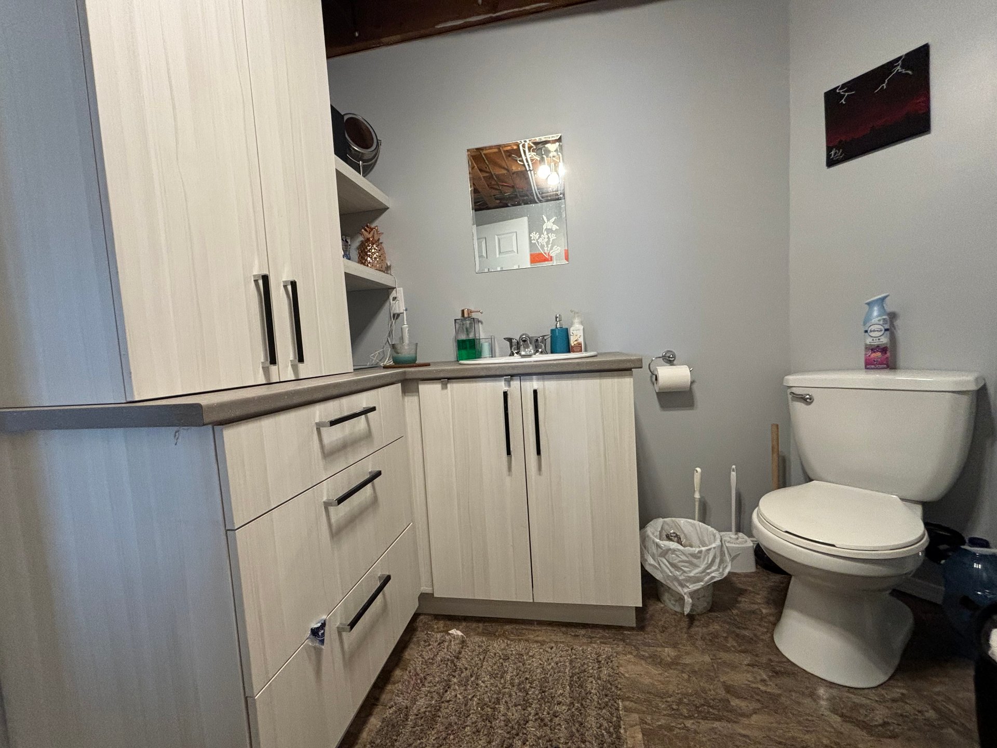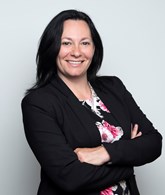Publicity
I AM INTERESTED IN THIS PROPERTY
Certain conditions apply
Presentation
Building and interior
Year of construction
1964
Heating system
Electric baseboard units
Heating energy
Electricity
Basement
Partially finished
Cupboard
Laminated
Window type
Crank handle
Windows
PVC
Roofing
Asphalt shingles
Land and exterior
Foundation
Poured concrete
Siding
Aluminum
Carport
Attached
Driveway
Asphalt, Double width or more, Not Paved
Parking (total)
Carport (1), Outdoor (5)
Landscaping
Landscape
Water supply
Municipality
Sewage system
Municipal sewer
Topography
Flat
Proximity
Cegep, Daycare centre, Hospital, Park - green area, Bicycle path, Elementary school, High school, Cross-country skiing, Snowmobile trail, ATV trail
Dimensions
Size of building
12.36 m
Depth of land
18.29 m
Depth of building
7.95 m
Land area
557.4 m²
Frontage land
30.48 m
Private portion
98.9 m²
Room details
| Room | Level | Dimensions | Ground Cover |
|---|---|---|---|
| Hallway | Ground floor | 6' 10" x 3' 10" pi | Flexible floor coverings |
| Kitchen | Ground floor | 15' 10" x 10' 6" pi | Flexible floor coverings |
| Living room | Ground floor | 15' 5" x 10' 2" pi | Floating floor |
| Primary bedroom | Ground floor | 11' 3" x 11' 0" pi | Floating floor |
| Bedroom | Ground floor | 10' 0" x 9' 7" pi | Floating floor |
| Bedroom | Ground floor | 10' 0" x 8' 3" pi | Floating floor |
|
Bathroom
Laveuse et sécheuse
|
Ground floor | 10' 0" x 8' 5" pi | Floating floor |
| Family room | Basement | 22' 9" x 13' 5" pi | Concrete |
| Bedroom | Basement | 12' 10" x 10' 5" pi | Floating floor |
| Bedroom | Basement | 10' 7" x 10' 5" pi | Floating floor |
| Bathroom | Basement | 7' 10" x 7' 6" pi | Flexible floor coverings |
Inclusions
Luminaires, pôles, toiles, lave-vaisselle.
Exclusions
Les effets personnels du vendeur.
Taxes and costs
Municipal Taxes (2024)
1736 $
School taxes (2024)
109 $
Total
1845 $
Monthly fees
Energy cost
121 $
Evaluations (2024)
Building
80 200 $
Land
59 200 $
Total
139 400 $
Additional features
Occupation
90 days
Zoning
Residential
Publicity






