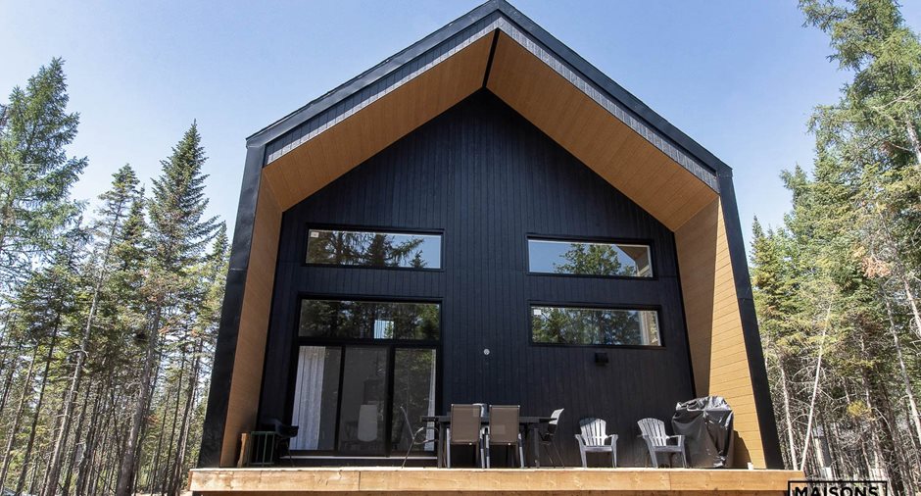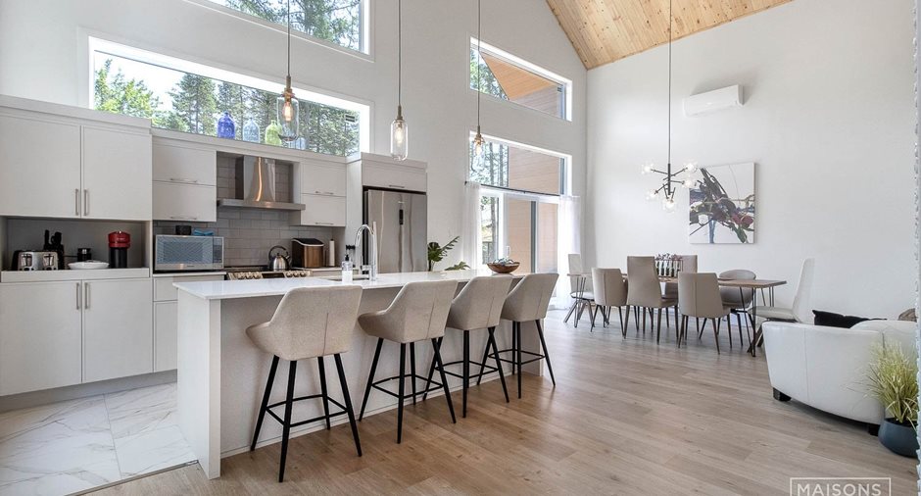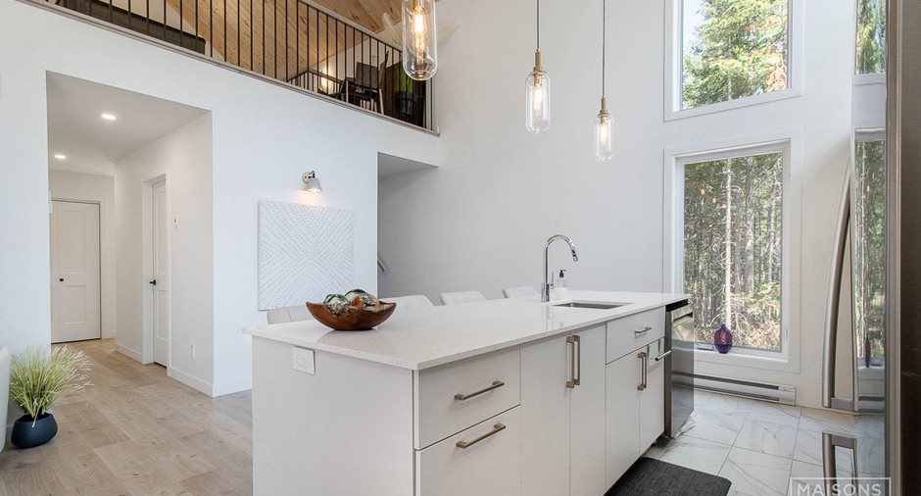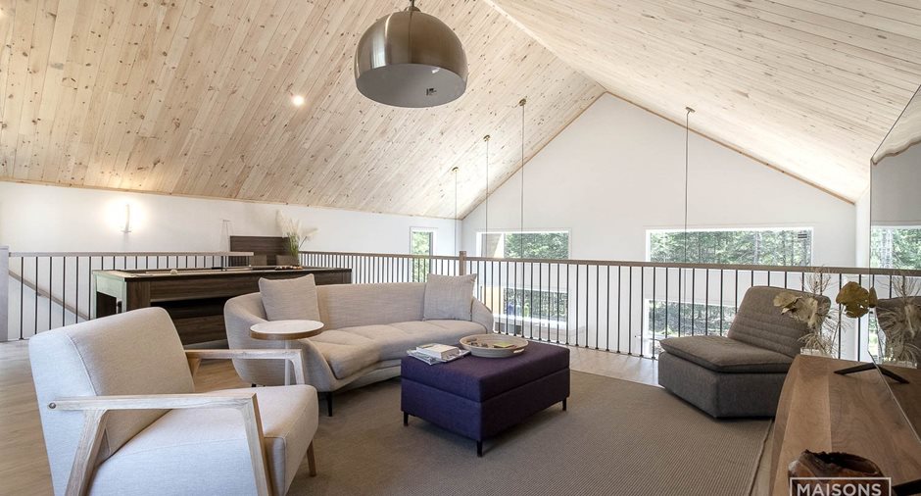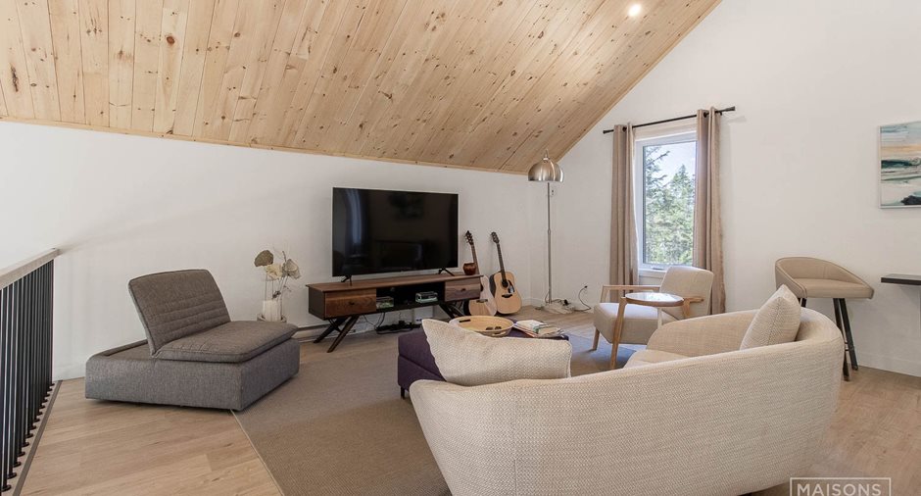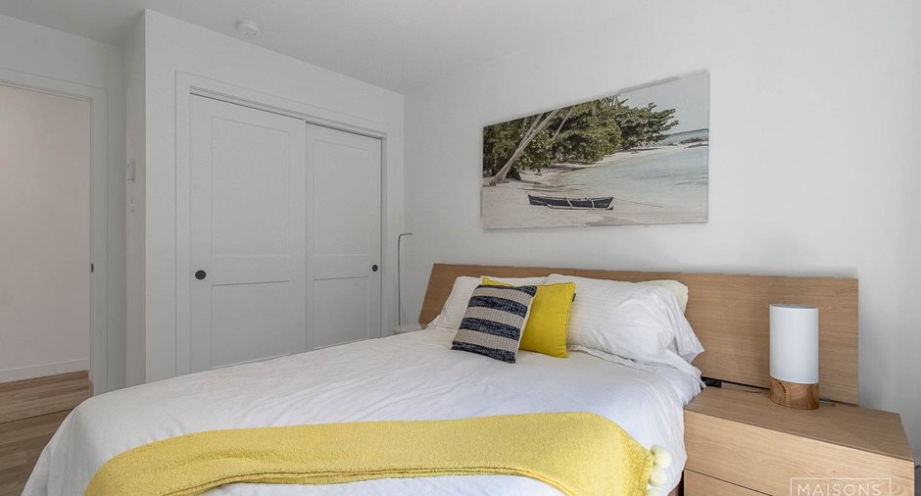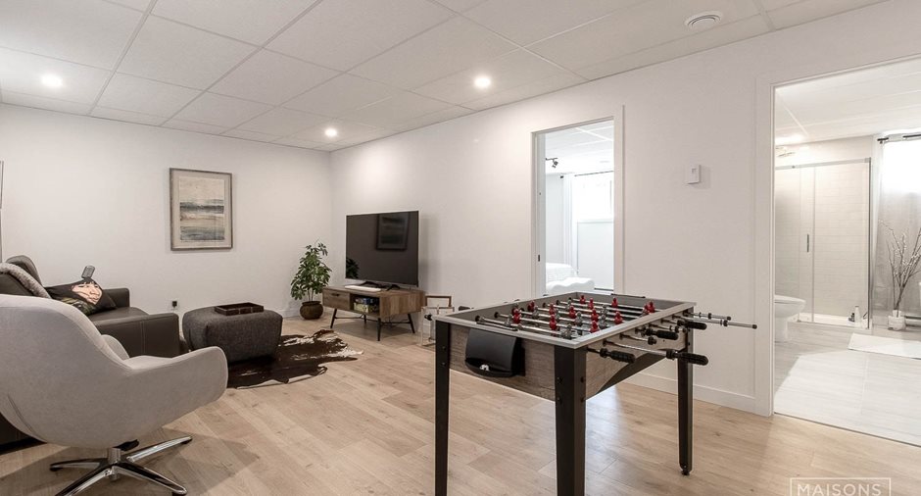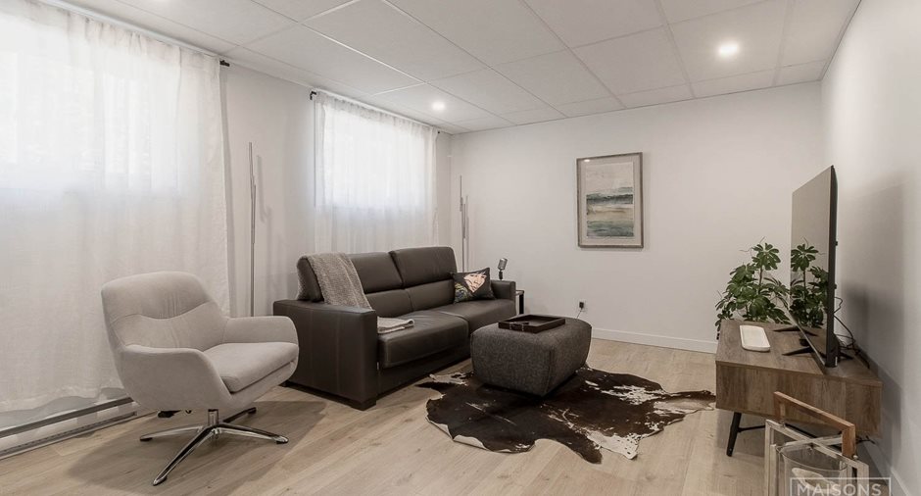Imagine owning your own new rental chalet. A model is available on site for a visit today. With short term rental permitted, this property proves to be an extremely profitable investment, providing a reliable and consistent return. Lovers of winter sports and the outdoors will be delighted, because this house. It is strategically located near snowmobile and ATV trails, as well as the military base.
House with 5 year GCR guarantee.
Also enjoy the luxury amenities offered by the estate, including access to a swimming pool, spa and sauna at the community center, giving you the relaxation you need after a day of adventure. With 2 full bathrooms...
See More ...
| Room | Level | Dimensions | Ground Cover |
|---|---|---|---|
| Hallway | Ground floor | 4' 8" x 6' pi | Ceramic tiles |
|
Dining room
Toit cathédrale
|
Ground floor | 12' 8" x 9' 1" pi | Floating floor |
|
Kitchen
îlot centrale
|
Ground floor | 12' x 7' pi | Ceramic tiles |
| Living room | Ground floor | 14' x 16' 1" pi | Floating floor |
| Bedroom | Ground floor | 11' 4" x 9' 7" pi | Floating floor |
| Bedroom | Ground floor | 11' 4" x 8' 8" pi | Floating floor |
| Bathroom | Ground floor | 5' x 9' 6" pi | Ceramic tiles |
| Family room | Basement | 12' 7" x 20' 7" pi | Floating floor |
| Bedroom | Basement | 10' 7" x 14' 9" pi | Floating floor |
|
Office
ou chambre
|
Basement | 10' 7" x 10' 10" pi | Floating floor |
|
Bathroom
et lavage
|
Basement | 13' x 8' pi | Ceramic tiles |
| Other | Basement | 12' 7" x 3' 11" pi | Concrete |
|
Mezzanine
Salle familiale
|
2nd floor | 23' 2" x 16' 7" pi | Floating floor |







