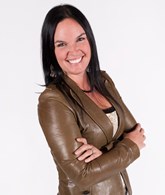Publicity
I AM INTERESTED IN THIS PROPERTY

Christine Brousseau
Residential and Commercial Real Estate Broker
Via Capitale Sélect
Real estate agency
Certain conditions apply
Presentation
Building and interior
Year of construction
1988
Equipment available
Central vacuum cleaner system installation, Serre, Ventilation system, Electric garage door
Bathroom / Washroom
Bain podium, Whirlpool bath-tub, Separate shower, Jacuzzi bath-tub
Heating system
Radiant
Hearth stove
Cheminée
Basement
Entrée extérieure, Finished basement
Cupboard
Melamine
Window type
Crank handle
Windows
Aluminum, PVC
Roofing
Asphalt shingles
Land and exterior
Foundation
Béton
Parking (total)
Outdoor (2)
Pool
Heated, Inground
Landscaping
Landscape, Patio
Water supply
Municipality
Sewage system
Municipal sewer
View
Mountain
Proximity
Golf, Park - green area, Elementary school
Dimensions
Size of building
34 pi
Land area
33668 pi²
Depth of building
35 pi
Private portion
2723 pi²
Room details
| Room | Level | Dimensions | Ground Cover |
|---|---|---|---|
|
Living room
Verrière
|
Ground floor | 20' 0" x 13' 0" pi | Wood |
|
Kitchen
Comptoirs de granite
|
Ground floor | 14' 0" x 9' 0" pi | Ceramic tiles |
| Dining room | Ground floor | 13' 0" x 11' 0" pi | Wood |
| Washroom | Ground floor | 3' 0" x 7' 0" pi | Ceramic tiles |
| Laundry room | Ground floor | 9' 0" x 7' 0" pi | Ceramic tiles |
| Primary bedroom | 2nd floor | 17' 0" x 13' 0" pi | Wood |
| Bedroom | 2nd floor | 12' 0" x 9' 0" pi | Wood |
| Bedroom | 2nd floor | 12' 0" x 9' 0" pi | Wood |
| Bedroom | 2nd floor | 13' 0" x 12' 0" pi | Wood |
| Bathroom | 2nd floor | 12' 0" x 11' 0" pi |
Other
Marbre
|
|
Office
ou boudoir - mezzanine
|
2nd floor | 12' 0" x 13' 0" pi | Wood |
| Family room | Basement | 32' 0" x 13' 0" pi | Wood |
| Workshop | Basement | 18' 0" x 13' 0" pi | Concrete |
| Storage | Basement | 6' x 9' pi | Concrete |
| Storage | Basement | 4' x 13' pi | Concrete |
Inclusions
Luminaires (sauf chambre au-dessus du garage), table de billard, 3 chaises du comptoir-lunch, tringles à rideaux, rideaux du sous-sol, stores, rack à vin, aspirateur central et accessoires, bureau, exerciseur, planches de canexel restantes. Frigo, lave-vaisselle, cuisinière et spa, tous sans garantie de fonctionnement.
Exclusions
Tablettes murales en bois sauf celle de la salle de bains, luminaire de la chambre de l'étage au-dessus du garage.
Taxes and costs
Municipal Taxes (2024)
4795 $
School taxes (2024)
365 $
Total
5160 $
Monthly fees
Energy cost
316 $
Evaluations (2024)
Building
419 000 $
Land
97 900 $
Total
516 900 $
Additional features
Distinctive features
No neighbours in the back, Wooded
Occupation
45 days
Zoning
Residential
Publicity




















































