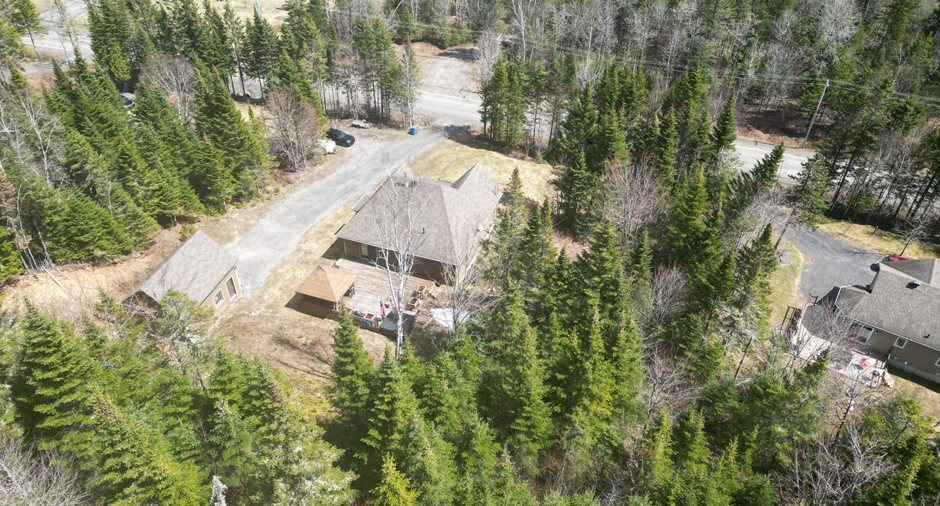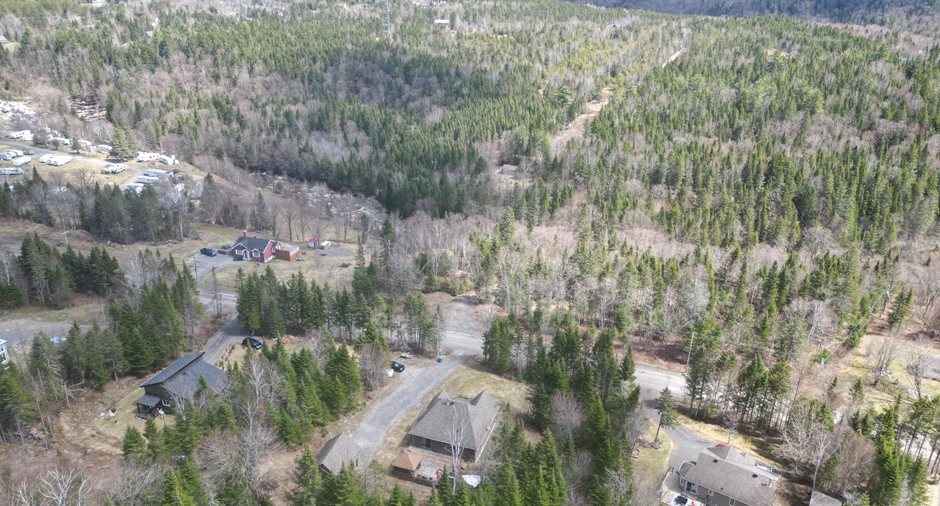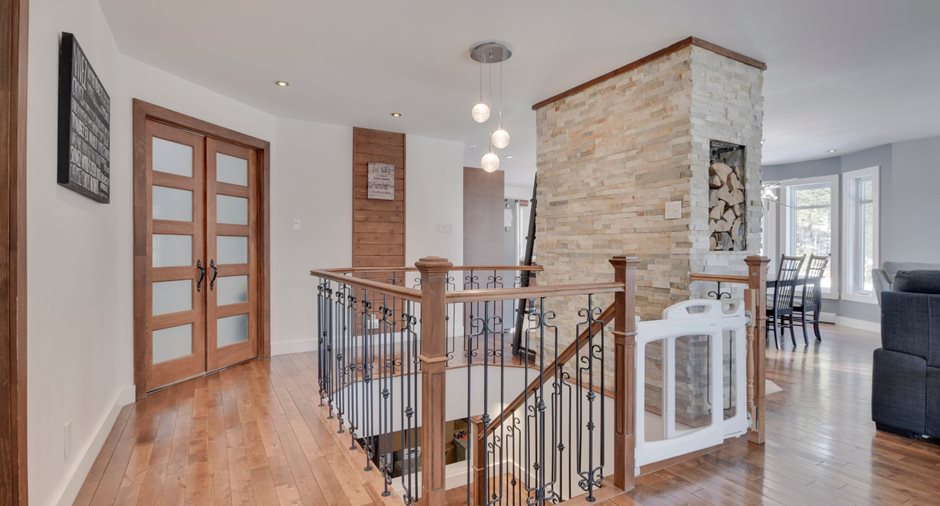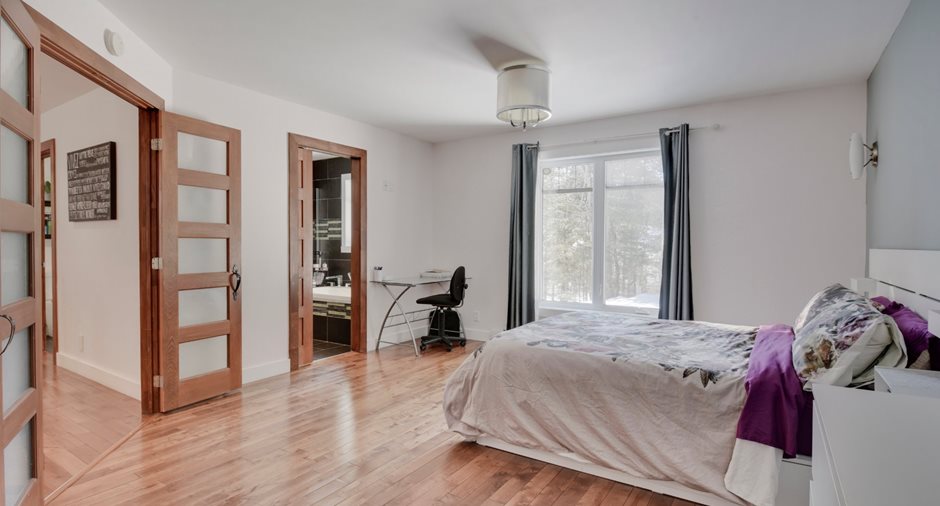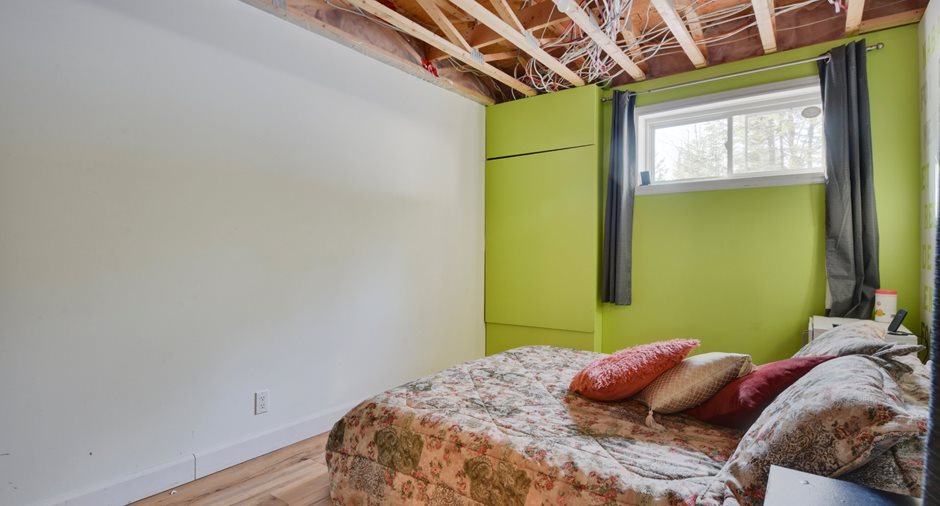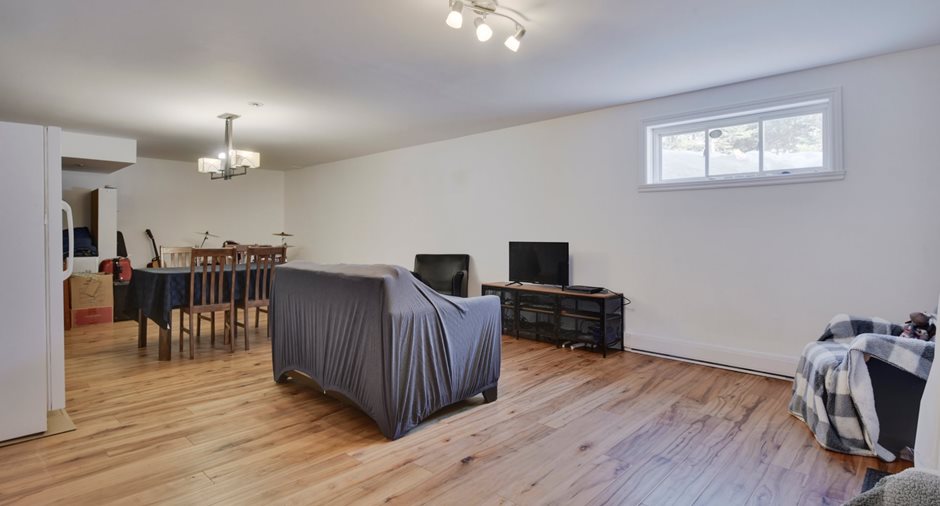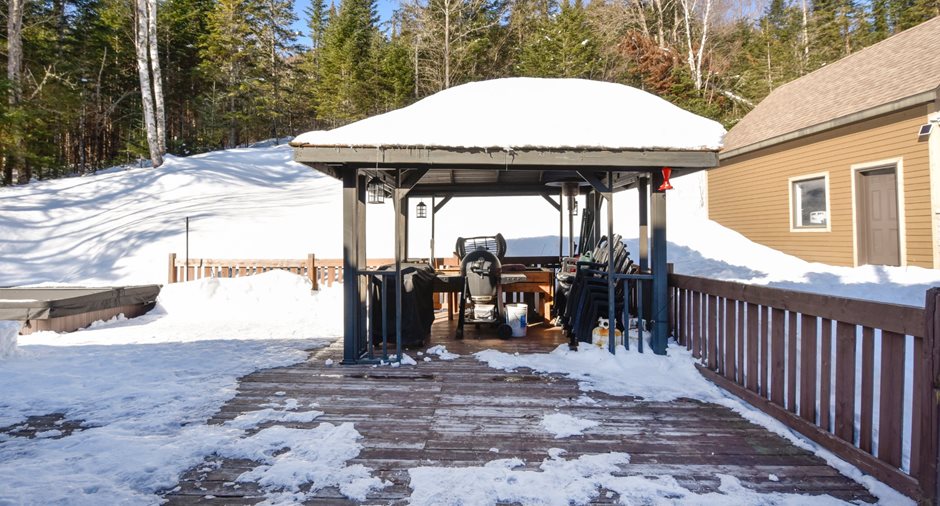Publicity
I AM INTERESTED IN THIS PROPERTY
Certain conditions apply
Presentation
Building and interior
Year of construction
2010
Bathroom / Washroom
Separate shower
Heating system
Electric baseboard units
Hearth stove
Wood burning stove
Heating energy
Electricity
Basement
6 feet and over, Finished basement
Window type
Crank handle
Windows
PVC
Land and exterior
Foundation
Poured concrete
Garage
Detached
Driveway
Not Paved
Parking (total)
Garage (1)
Water supply
Artesian well
Sewage system
Purification field, Septic tank
Topography
Sloped
View
Mountain
Dimensions
Size of building
11.71 m
Depth of land
98.9 m
Depth of building
12.28 m
Land area
4376.6 m²irregulier
Building area
132.3 m²irregulier
Private portion
132.3 m²
Frontage land
38.46 m
Room details
| Room | Level | Dimensions | Ground Cover |
|---|---|---|---|
| Bedroom | Basement | 12' x 10' 8" pi | Floating floor |
| Laundry room | Basement | 8' 2" x 6' pi | Ceramic tiles |
| Bathroom | Basement | 10' 7" x 9' 2" pi | Ceramic tiles |
| Family room | Basement | 15' 3" x 31' 8" pi | Floating floor |
|
Other
espace prévu bar
|
Basement | 13' 6" x 12' pi | Floating floor |
| Office | Basement | 12' 6" x 9' 1" pi | Floating floor |
|
Living room
poêle à bois
|
Ground floor | 11' 9" x 14' 8" pi | Wood |
| Dining room | Ground floor | 13' 2" x 8' 6" pi | Wood |
| Kitchen | Ground floor | 11' 6" x 15' 3" pi | Ceramic tiles |
| Bathroom | Ground floor | 10' x 10' 1" pi | Ceramic tiles |
|
Primary bedroom
walk-in
|
Ground floor | 17' x 13' 9" pi | Wood |
| Bedroom | Ground floor | 14' 4" x 13' 9" pi | Wood |
Inclusions
Tringles, stores et rideaux, aspirateur central, spa (sans garantie légale de qualité).
Exclusions
Tous les électroménagers, incluant le lave-vaisselle, ainsi que les biens personnels.
Taxes and costs
Municipal Taxes (2024)
3766 $
School taxes (2023)
296 $
Total
4062 $
Monthly fees
Energy cost
309 $
Evaluations (2024)
Building
334 000 $
Land
91 900 $
Total
425 900 $
Additional features
Distinctive features
Wooded
Occupation
2024-07-01
Zoning
Residential
Publicity







