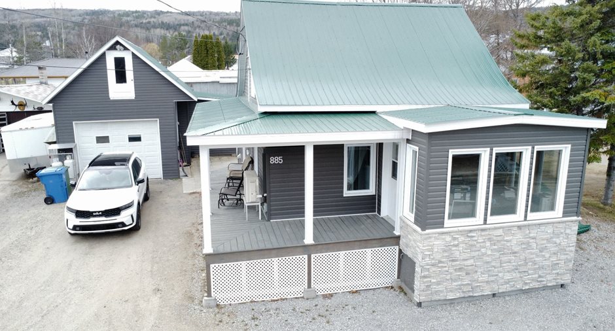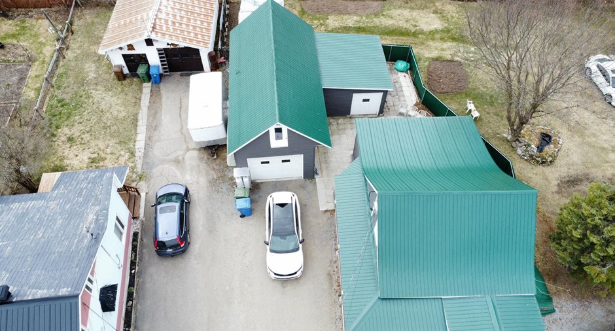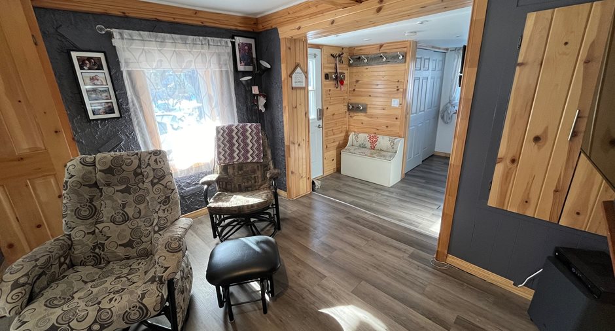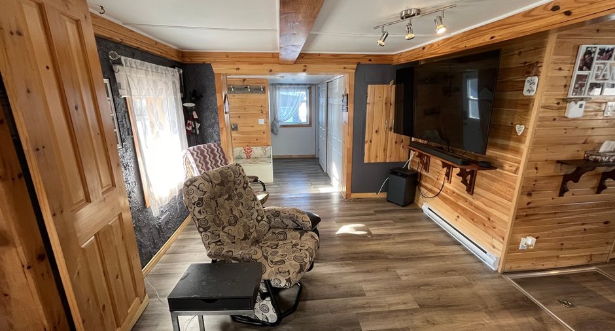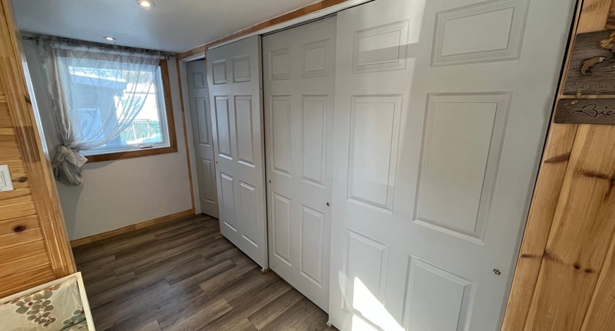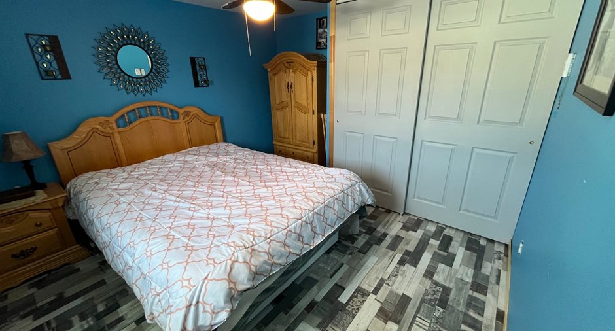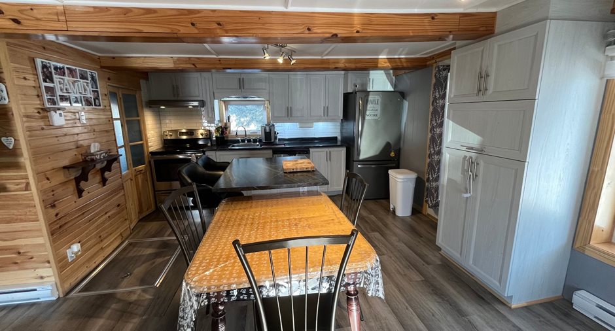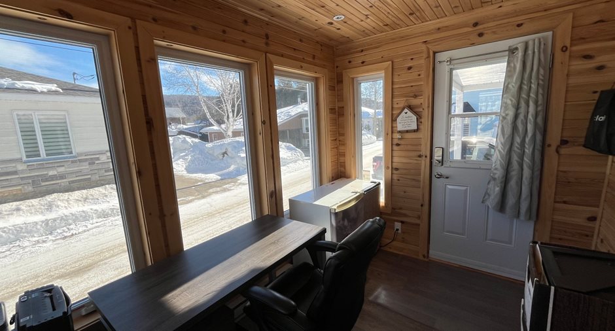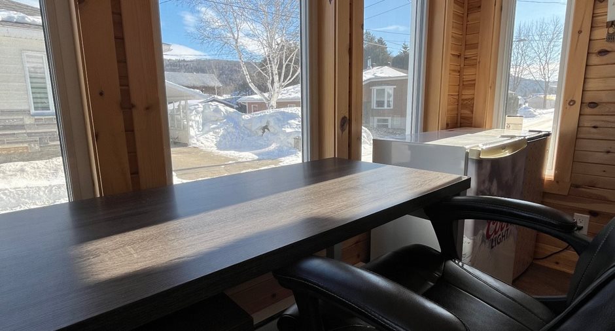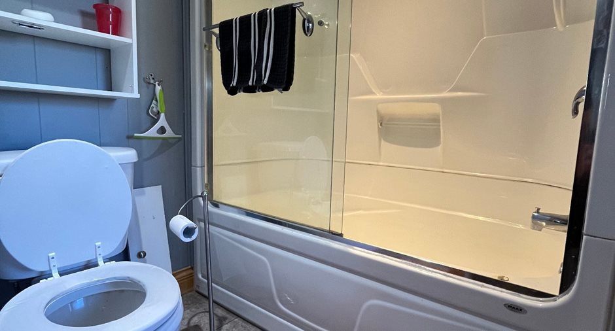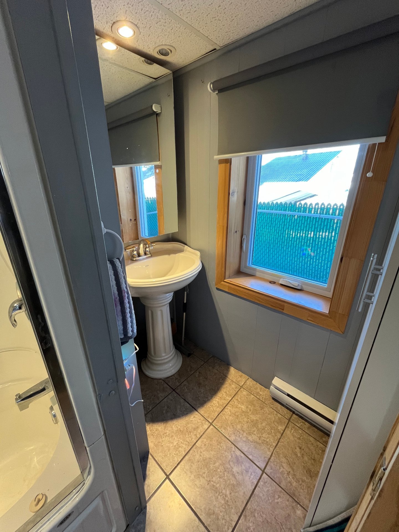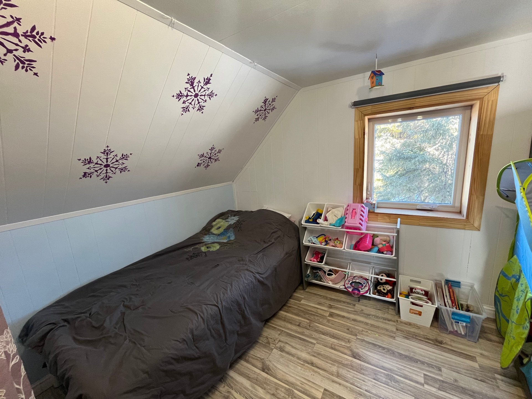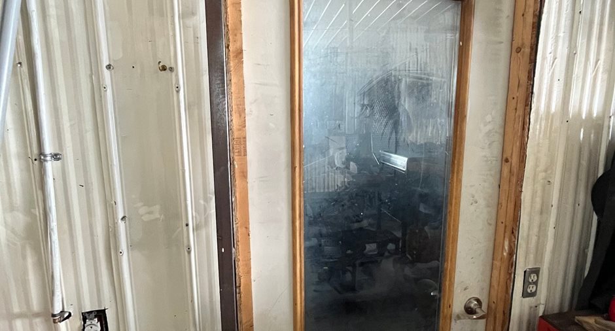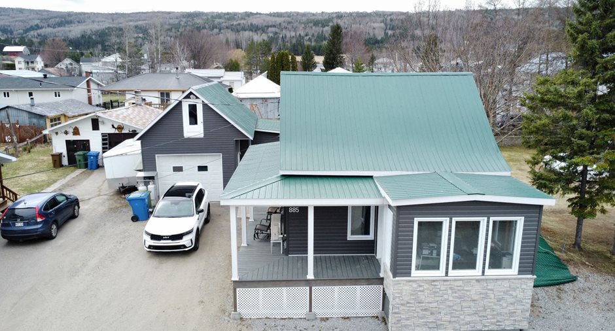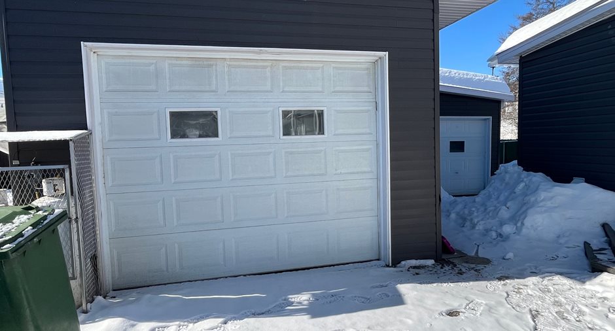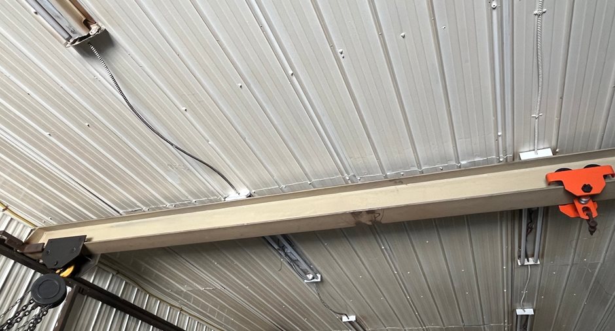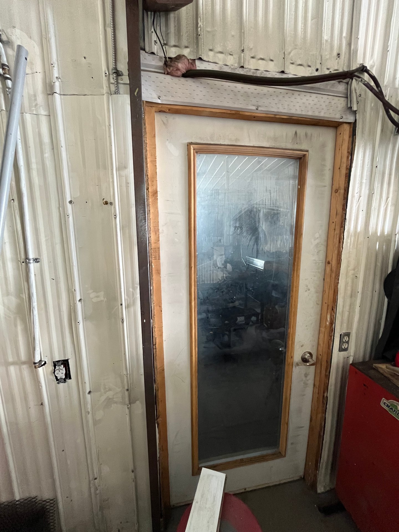Publicity
I AM INTERESTED IN THIS PROPERTY
Presentation
Building and interior
Year of construction
1939
Equipment available
Wall-mounted air conditioning, Wall-mounted heat pump
Heating system
Electric baseboard units
Heating energy
Electricity
Basement
Crawl Space
Cupboard
Thermoplastic
Window type
Crank handle
Windows
PVC
Roofing
Tin
Land and exterior
Foundation
Stone
Siding
Vinyl
Garage
Électricité, isolé, chauffé, Detached
Driveway
Not Paved
Parking (total)
Outdoor (2), Garage (1)
Landscaping
Fenced
Water supply
Municipality
Sewage system
Municipal sewer
Topography
Flat
View
Mountain
Proximity
Daycare centre, Golf, Hospital, Bicycle path, Elementary school, Alpine skiing, High school, Cross-country skiing, Snowmobile trail, ATV trail
Dimensions
Size of building
10.6 m
Depth of land
16.1 m
Depth of building
6.39 m
Land area
364 m²irregulier
Frontage land
26.02 m
Private portion
93.5 m²
Room details
| Room | Level | Dimensions | Ground Cover |
|---|---|---|---|
|
Hallway
Grand garde-robe
|
Ground floor | 7' 6" x 3' 0" pi | Flexible floor coverings |
| Living room | Ground floor | 10' 0" x 8' 10" pi | Flexible floor coverings |
| Dining room | Ground floor | 9' 6" x 9' 4" pi | Flexible floor coverings |
|
Kitchen
Nouvelles armoires
|
Ground floor | 11' 6" x 7' 8" pi | Flexible floor coverings |
| Laundry room | Ground floor | 6' 4" x 4' 0" pi | Flexible floor coverings |
| Bathroom | Ground floor | 8' 0" x 5' 6" pi | Ceramic tiles |
| Primary bedroom | Ground floor | 11' 8" x 9' 7" pi | Flexible floor coverings |
|
Office
Agrandissent 4 saisons récent
|
Ground floor | 10' 4" x 6' 4" pi | Flexible floor coverings |
| Bedroom | 2nd floor | 12' 0" x 9' 0" pi | Floating floor |
| Bedroom | 2nd floor | 12' 0" x 8' 9" pi | Floating floor |
Inclusions
Thermopompe au rez-de-chaussée; tous luminaires; tous les rideaux et toutes les toiles habillant les fenêtres; hotte de poêle; bac brun; compresseur à air dans le garage; rac à fer dans le cabanon; armoires au mur dans le garage et dans le cabanon; tablettes dans le garage et dans le cabanon; installations électriques du garage et du cabanon; système de chauffage au propane dans le garage 75 000 BTU; 2 bombonnes de propane alimentant le garage ainsi que ses accessoires (cages de support);
Exclusions
Bac bleu et bac vert; pont roulant dans le garage avec système de palan à chaîne; palan électrique au 2e étage du garage; tous les électroménagers incluant le lave-vaisselle Amana, le poêle GE, le réfrigérateur GE et la laveuse/sécheuse Samsung; support de télévision au rez-de-chaussée et au 2e étage; tous les autres effets personnels et les autres biens meubles appartenant au vendeur dans la maison, dans le garage et dans le cabanon.
Details of renovations
Bathroom
2012
Electricity
2012
Floors
2020
Insulation
2019
Kitchen
2020
Other
2021
Plumbing
2012
Roof - covering
2019
Windows
2019
Taxes and costs
Municipal Taxes (2023)
2178 $
School taxes (2023)
117 $
Total
2295 $
Monthly fees
Energy cost
120 $
Evaluations (2023)
Building
132 500 $
Land
7600 $
Total
140 100 $
Notices
Sold without legal warranty of quality, at the purchaser's own risk.
Additional features
Occupation
2024-07-01
Zoning
Residential
Publicity





