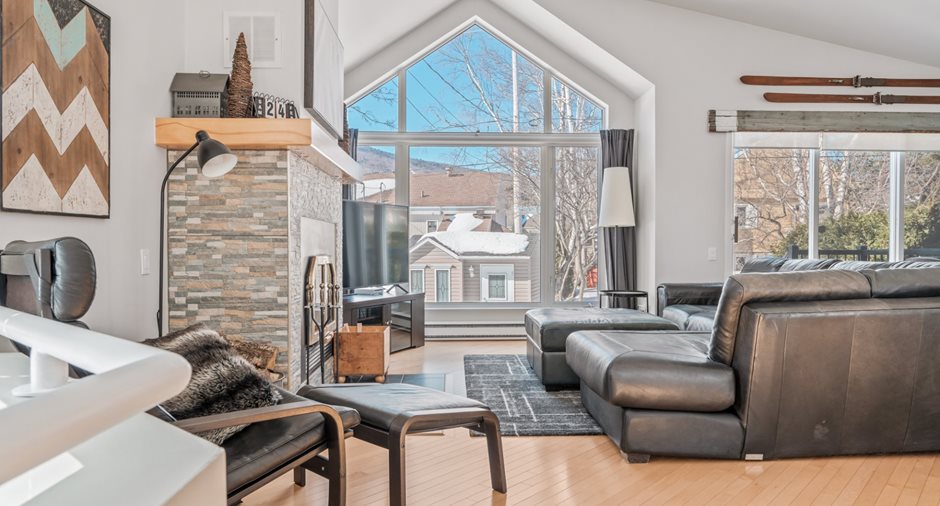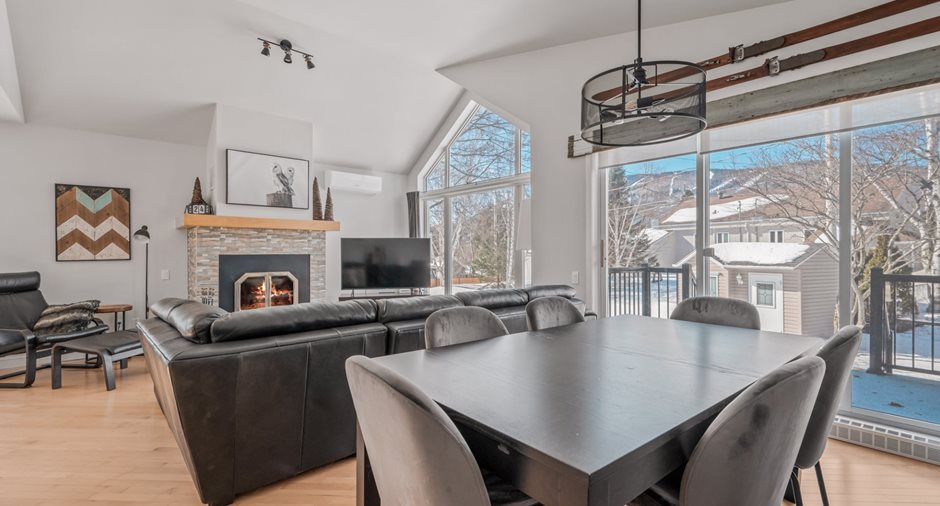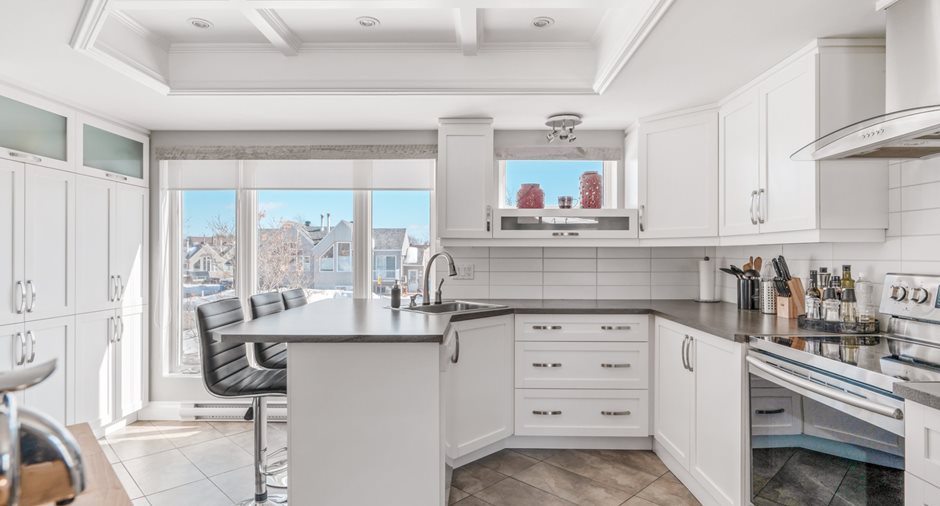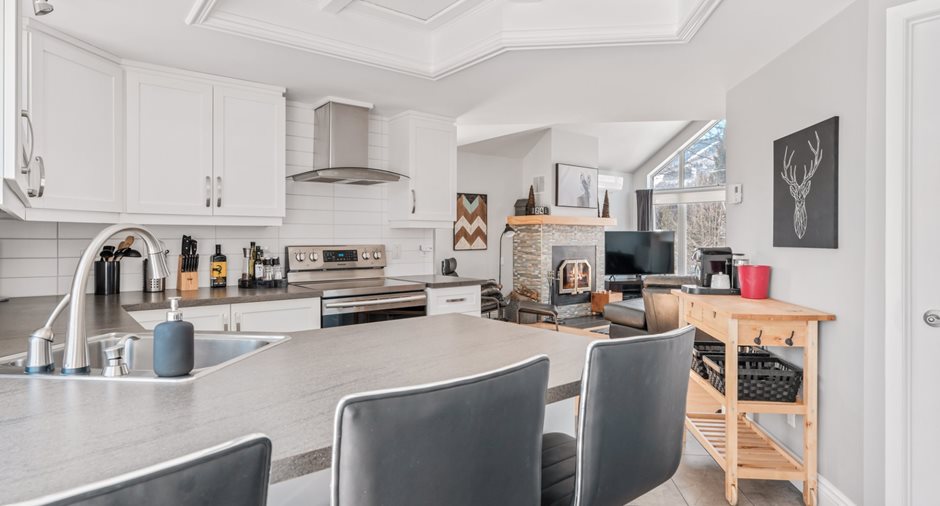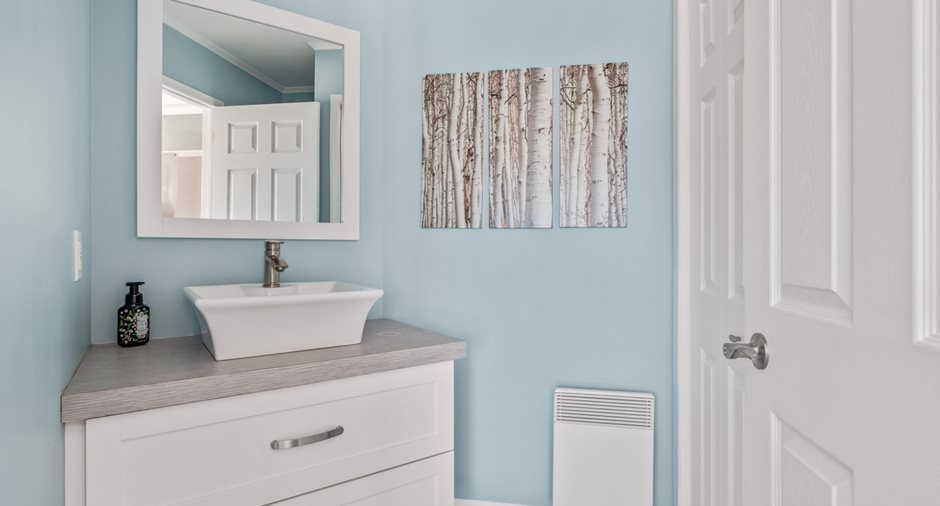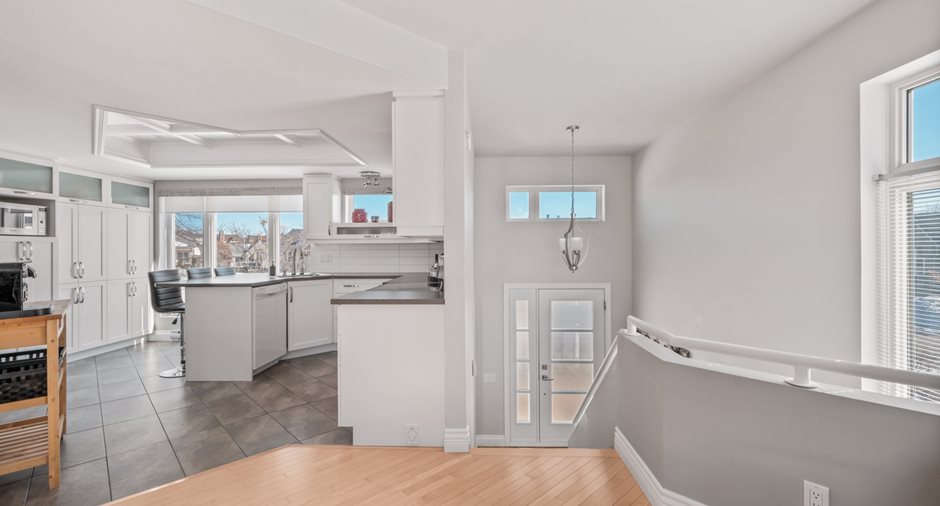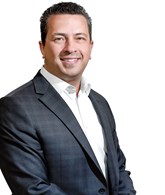Publicity
I AM INTERESTED IN THIS PROPERTY
Certain conditions apply
Presentation
Building and interior
Year of construction
1992
Heating system
Electric baseboard units
Hearth stove
Wood fireplace
Heating energy
Electricity
Basement
6 feet and over, Finished basement
Cupboard
Melamine
Window type
Crank handle
Windows
PVC
Roofing
Asphalt shingles
Land and exterior
Foundation
Poured concrete
Siding
Wood
Parking (total)
Outdoor (2)
Landscaping
Patio
Water supply
Municipality
Sewage system
Municipal sewer
Topography
Flat
View
Mountain
Proximity
vélo, Daycare centre, Alpine skiing, Cross-country skiing
Dimensions
Size of building
7.36 m
Depth of land
32 m
Depth of building
9.54 m
Land area
410.9 m²irregulier
Building area
69 m²irregulier
Private portion
138 m²
Frontage land
15.05 m
Room details
| Room | Level | Dimensions | Ground Cover |
|---|---|---|---|
| Bedroom | Basement | 11' x 13' pi | Floating floor |
| Primary bedroom | Basement | 10' 6" x 15' pi | Floating floor |
| Bedroom | Basement | 10' 1" x 8' 5" pi | Floating floor |
| Bathroom | Basement | 7' 1" x 5' 5" pi | Ceramic tiles |
| Washroom | Ground floor | 5' 1" x 5' 5" pi | Ceramic tiles |
| Kitchen | Ground floor | 15' 3" x 12' 7" pi | Ceramic tiles |
| Dining room | Ground floor | 12' 3" x 9' pi | Wood |
|
Living room
Foyer
|
Ground floor | 13' 6" x 20' 6" pi | Wood |
| Hallway | Ground floor | 6' 6" x 5' pi | Ceramic tiles |
Inclusions
Meubles meublants (sauf divan du salon), électroménagers, habillage des fenêtres et tous les luminaires fixes.
Exclusions
Effets personnels, Cuisine :Couteau tupperware,Machine à café. Salon :Décoration manteau foyer,Tapis, divan, pouff divan, Changement de télévision (une autre sera en place)Wii et jeux société. Salle à diner : Guitare et support guitare Ski en bois décoratif Sous-sol : Housse de couette, et protecteur de lit fourrure pour chien chambre de maître Housse couette chambre avec lit double, tapis de chambre des maitres et bureau d'études. Cabanon : Foyer extérieur Échelle Pelle à neige
Taxes and costs
Municipal Taxes (2023)
1952 $
School taxes (2024)
409 $
Total
2361 $
Evaluations (2024)
Building
196 500 $
Land
61 600 $
Total
258 100 $
Additional features
Occupation
60 days
Zoning
Residential
Publicity











