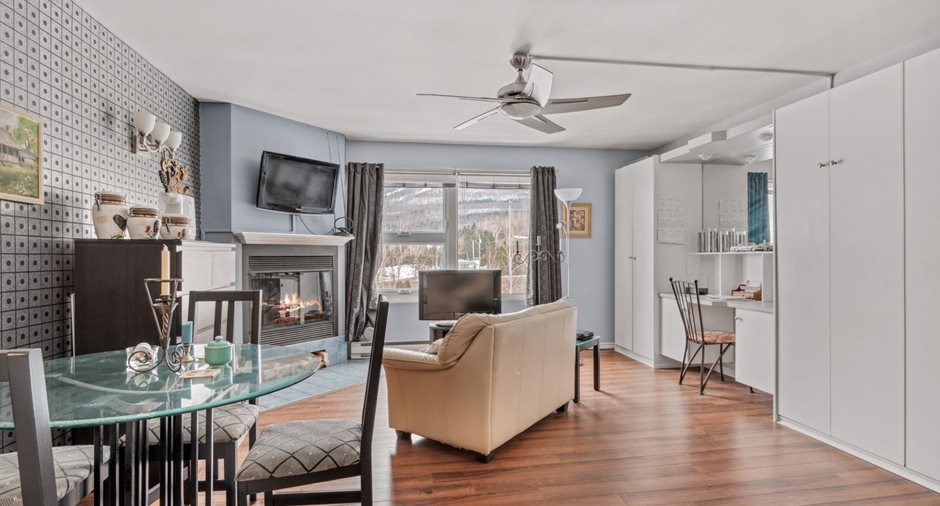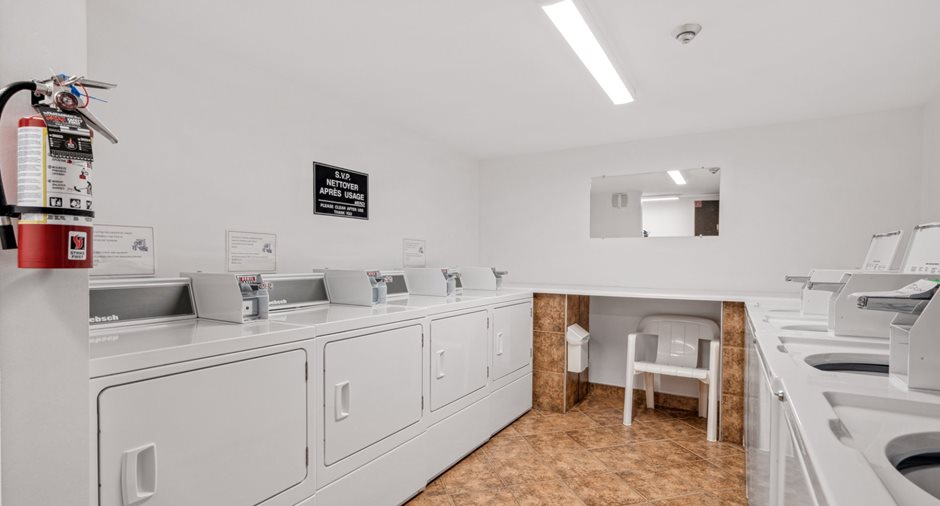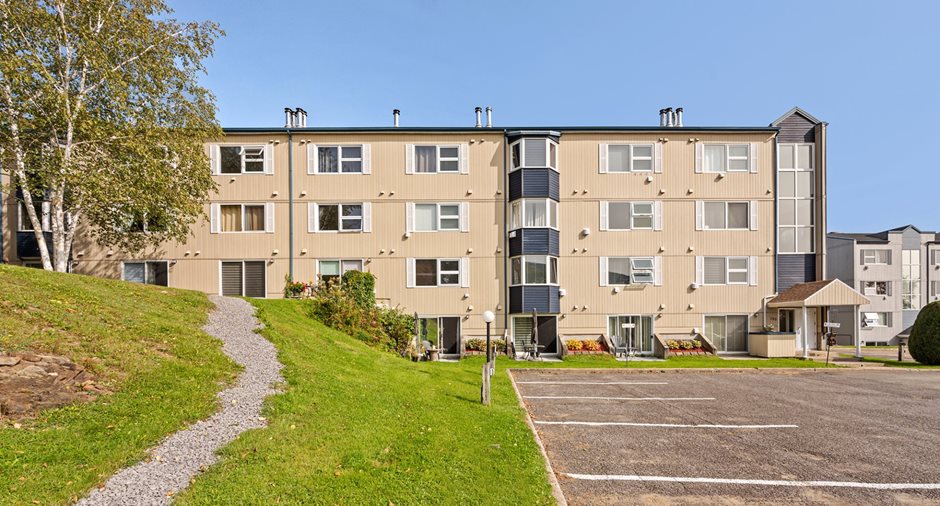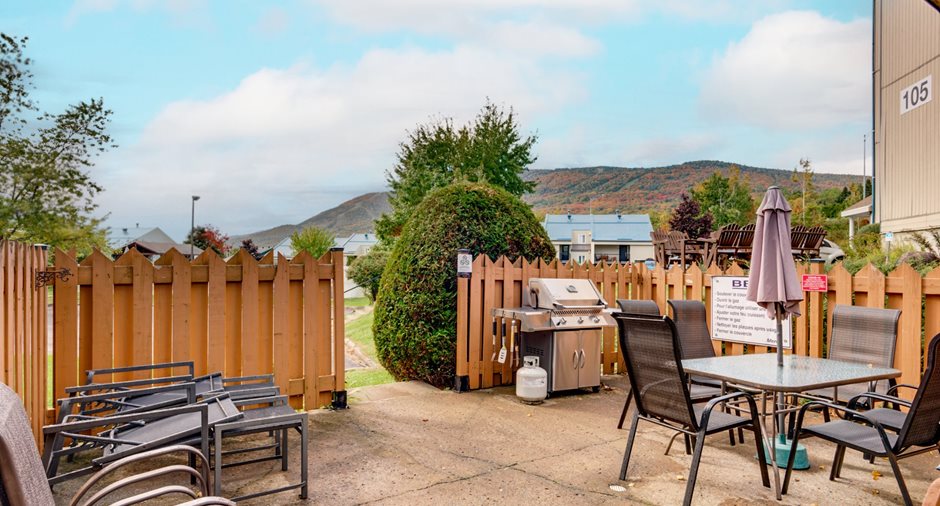Publicity
I AM INTERESTED IN THIS PROPERTY
Certain conditions apply
Presentation
Building and interior
Year of construction
1989
Level
4th floor
Bathroom / Washroom
Whirlpool bath-tub
Heating system
Electric baseboard units
Hearth stove
Wood fireplace
Heating energy
Electricity
Roofing
Asphalt shingles
Land and exterior
Driveway
Asphalt
Parking (total)
Outdoor (1)
Pool
Inground
Water supply
Municipality
Sewage system
Municipal sewer
Easy access
Elevator
View
Mountain
Proximity
Golf, Hospital, Park - green area, Bicycle path, Snowmobile trail
Available services
Outdoor pool
Room details
| Room | Level | Dimensions | Ground Cover |
|---|---|---|---|
| Living room | 4th floor | 16' 5" x 15' 4" pi | |
| Kitchen | 4th floor | 7' 6" x 7' 11" pi | |
| Bathroom | 4th floor | 4' 10" x 7' 6" pi |
Inclusions
Lit escamotable et hotte micro-ondes, tous les meubles meublants, air climatisé portative, rideaux et pôles à rideaux, ustensiles, petits électroménagers (en fonction, mais vendus sans garantie de fonctionnement).
Exclusions
Effets personnels.
Taxes and costs
Municipal Taxes (2024)
904 $
School taxes (2024)
140 $
Total
1044 $
Monthly fees
Co-ownership fees
130 $
Evaluations (2024)
Building
57 400 $
Land
9400 $
Total
66 800 $
Additional features
Occupation
2024-05-15
Zoning
Residential
Publicity































