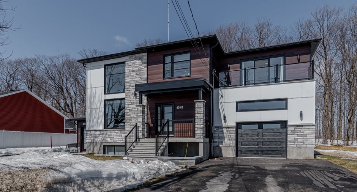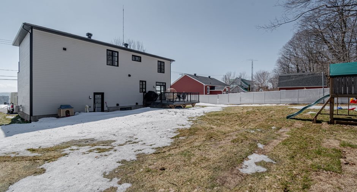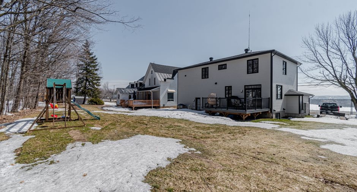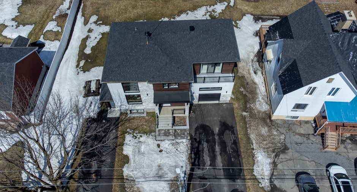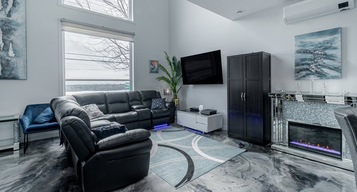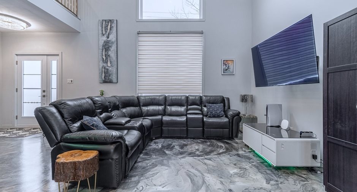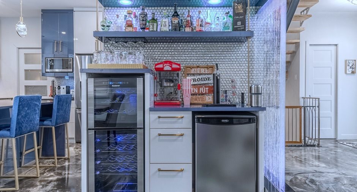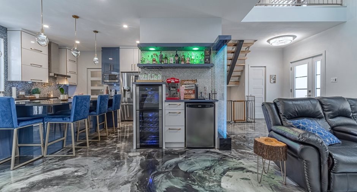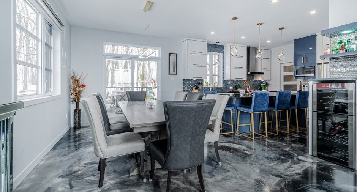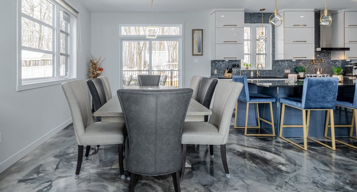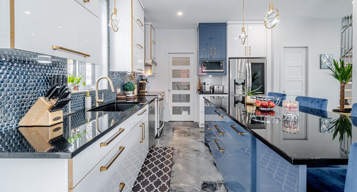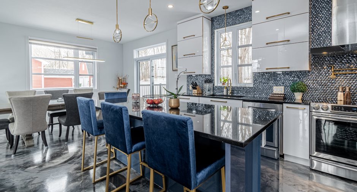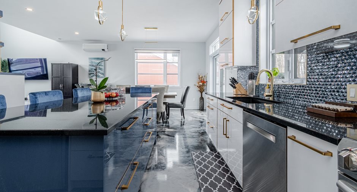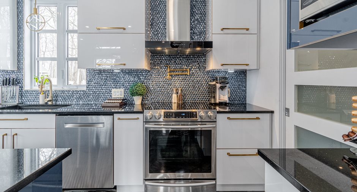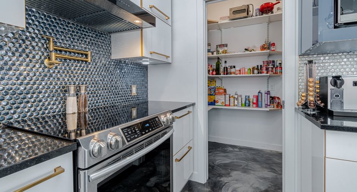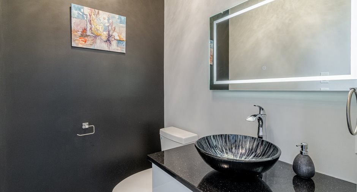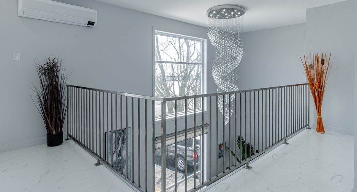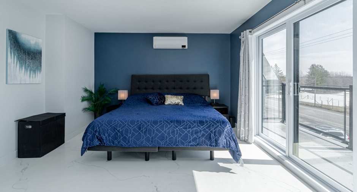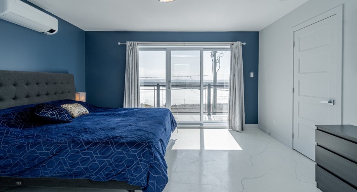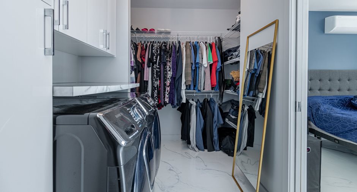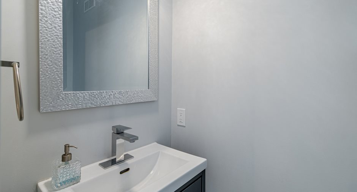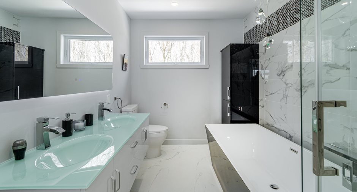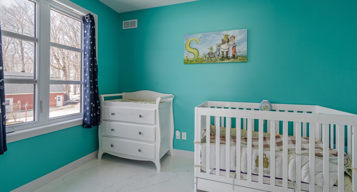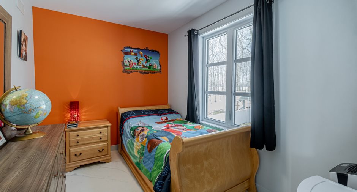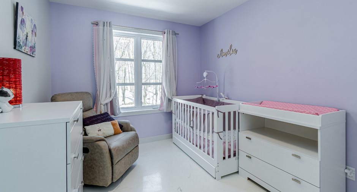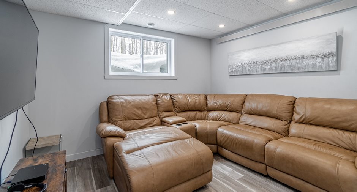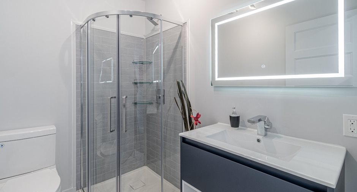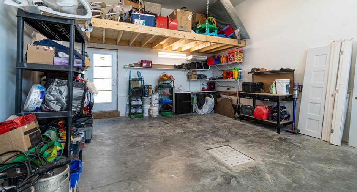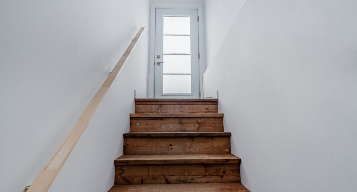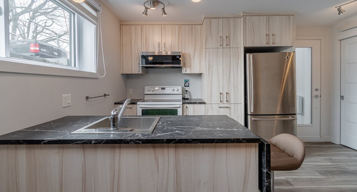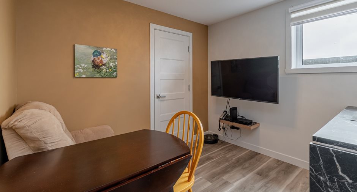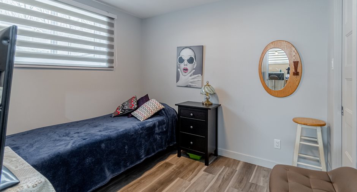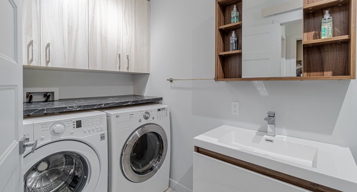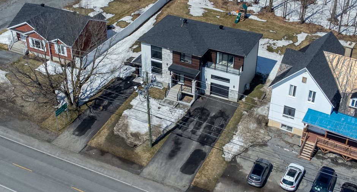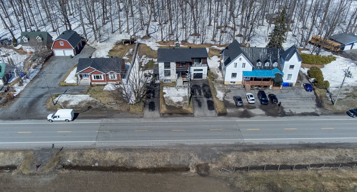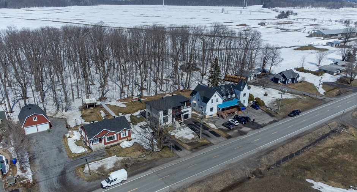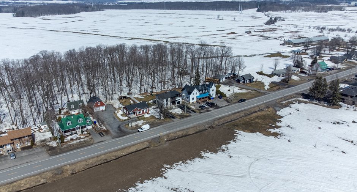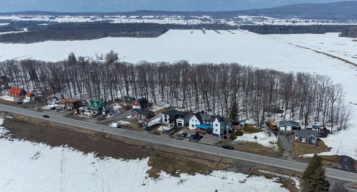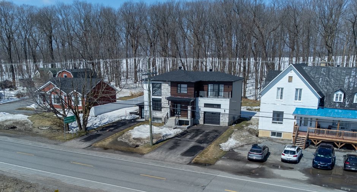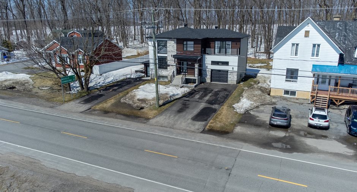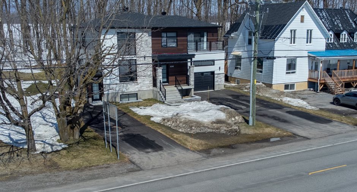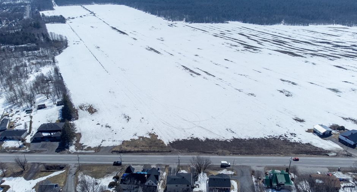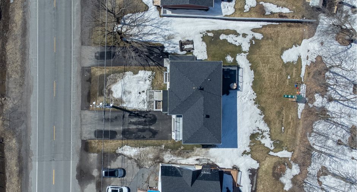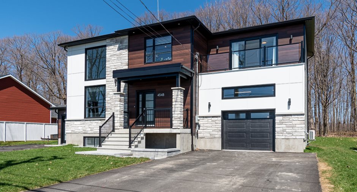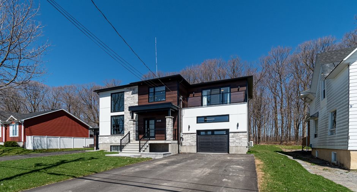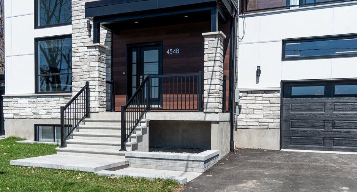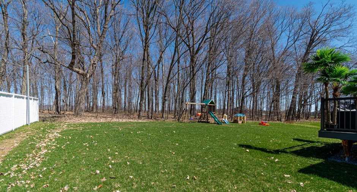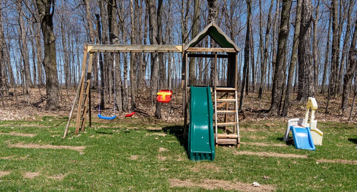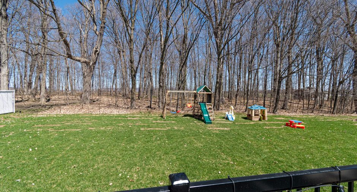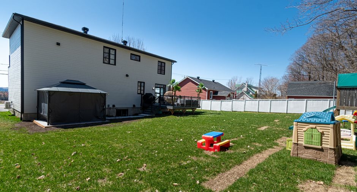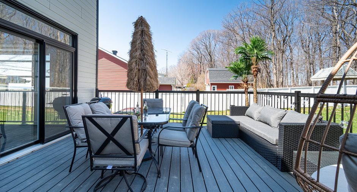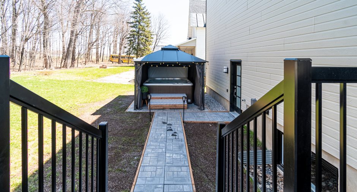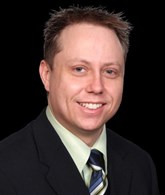Publicity
I AM INTERESTED IN THIS PROPERTY
Certain conditions apply
Presentation
Building and interior
Year of construction
2021
Number of floors
2
Equipment available
Central vacuum cleaner system installation, Planchers chauffant sur 2 étages, et plus, Ventilation system, Wall-mounted heat pump
Bathroom / Washroom
Separate shower
Heating system
Thermopompe et planchers chauffants sur 2 étages, Radiant
Heating energy
Electricity
Basement
6 feet and over, Separate entrance, Finished basement
Window type
Sliding, Crank handle, French window
Windows
PVC
Roofing
Asphalt shingles
Land and exterior
Foundation
Poured concrete
Siding
Aluminum, Canexel et fibrociment, Stone
Garage
Attached
Driveway
Asphalt
Parking (total)
Garage (1), Vignette (9)
Landscaping
Landscape
Water supply
Municipality
Sewage system
Municipal sewer
Topography
Flat
View
Vue partielle sur le fleuve, Water, Panoramic
Proximity
Highway, Daycare centre, Park - green area, Elementary school, High school
Available services
Balcony/terrace
Dimensions
Size of building
14.53 m
Land area
1250 m²irregulier
Building area
126.06 m²irregulier
Private portion
291.12 m²
Frontage land
27.11 m
Room details
Unité 1
Unité 2
| Room | Level | Dimensions | Ground Cover |
|---|---|---|---|
|
Hallway
Walk-in 5x4.5
|
Ground floor |
7' 0" x 4' 6" pi
Irregular
|
Other
Béton recouvert d'époxy
|
|
Living room
Immense fenestration
|
Ground floor |
14' 4" x 14' 2" pi
Irregular
|
Other
Béton recouvert d'époxy
|
|
Dining room
Aire ouverte
|
Ground floor |
11' 10" x 10' 7" pi
Irregular
|
Other
Béton recouvert d'époxy
|
|
Kitchen
Grand Ilot/Comptoirs de granit
|
Ground floor |
12' 1" x 11' 1" pi
Irregular
|
Other
Béton recouvert d'époxy
|
| Washroom | Ground floor |
5' 6" x 4' 6" pi
Irregular
|
Other
Béton recouvert d'époxy
|
|
Other
Mezzanine
|
2nd floor |
8' 1" x 4' 2" pi
Irregular
|
Other
Béton recouvert d'époxy
|
|
Primary bedroom
Vue sur le fleuve
|
2nd floor |
14' 2" x 13' 6" pi
Irregular
|
Other
Béton recouvert d'époxy
|
|
Other
Laveuse/sécheuse
|
2nd floor | 10' 10" x 6' 2" pi |
Other
Béton recouvert d'époxy
|
| Washroom | 2nd floor |
6' 5" x 2' 11" pi
Irregular
|
Other
Béton recouvert d'époxy
|
| Bedroom | 2nd floor |
12' 4" x 7' 2" pi
Irregular
|
Other
Béton recouvert d'époxy
|
|
Bathroom
Douche en verre/Bain/2 lavabos
|
2nd floor |
12' 4" x 7' 2" pi
Irregular
|
Other
Béton recouvert d'époxy
|
| Bedroom | 2nd floor |
15' 0" x 7' 5" pi
Irregular
|
Other
Béton recouvert d'époxy
|
| Bedroom | 2nd floor |
11' 4" x 7' 10" pi
Irregular
|
Other
Béton recouvert d'époxy
|
| Family room | Basement |
11' 5" x 9' 6" pi
Irregular
|
Floating floor |
|
Bathroom
Douche
|
Basement | 7' 1" x 5' 3" pi | Ceramic tiles |
| Room | Level | Dimensions | Ground Cover |
|---|---|---|---|
| Other | Basement |
13' 0" x 9' 8" pi
Irregular
|
Flexible floor coverings |
| Primary bedroom | Basement |
9' 8" x 8' 10" pi
Irregular
|
Flexible floor coverings |
|
Bathroom
Laveuse/Sécheuse
|
Basement |
10' 0" x 5' 0" pi
Irregular
|
Ceramic tiles |
Inclusions
Luminaires, habillages de fenêtres, le bar (petit réfrigérateur, système bière en fut, cellier), mur d'eau, échangeur d'air, SPA, Gazebo, thermopompe murale, balayeuse centrale et ses accessoires, ouvre porte électrique du garage.
Exclusions
Meubles et effets personnels des locataires.
Taxes and costs
Municipal Taxes (2024)
10 350 $
School taxes (2024)
655 $
Total
11 005 $
Evaluations (2023)
Building
547 000 $
Land
118 000 $
Total
665 000 $
Additional features
Distinctive features
Vu panoramique, No neighbours in the back
Zoning
Agricultural
Publicity






