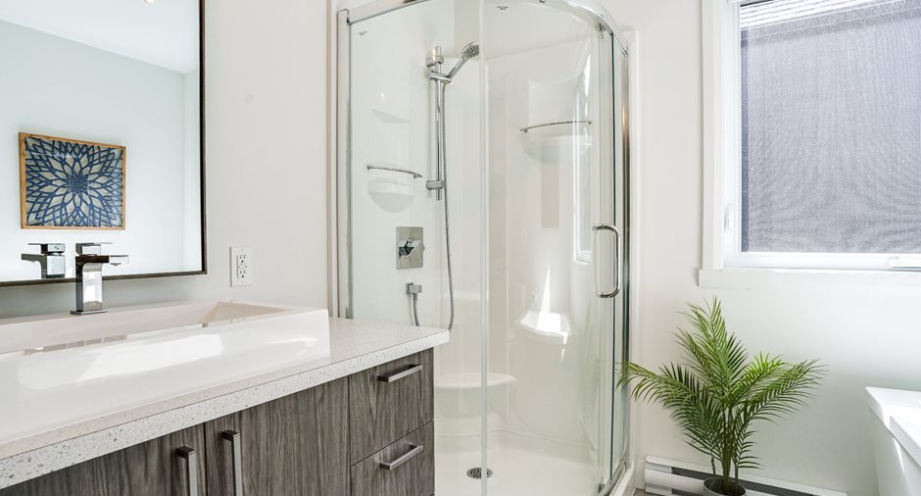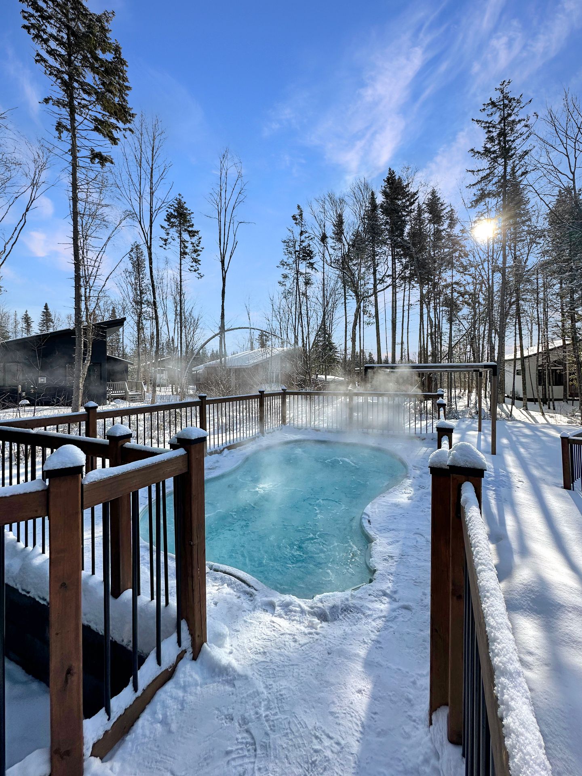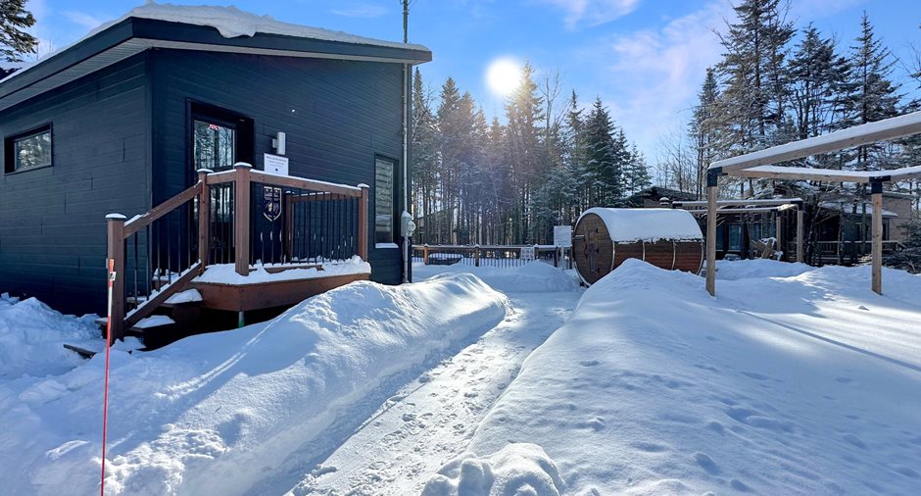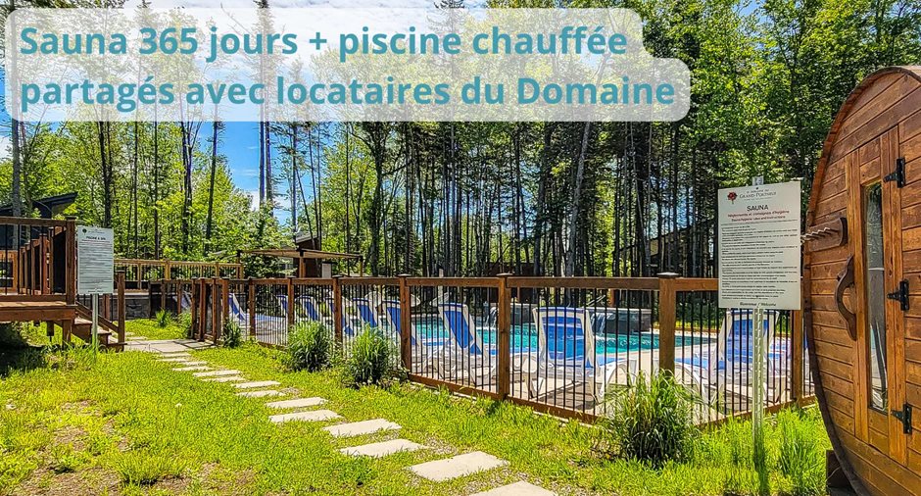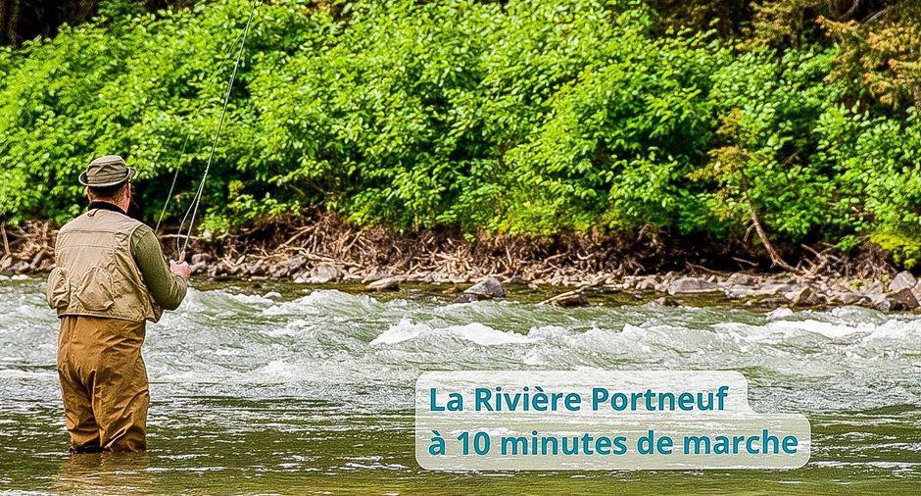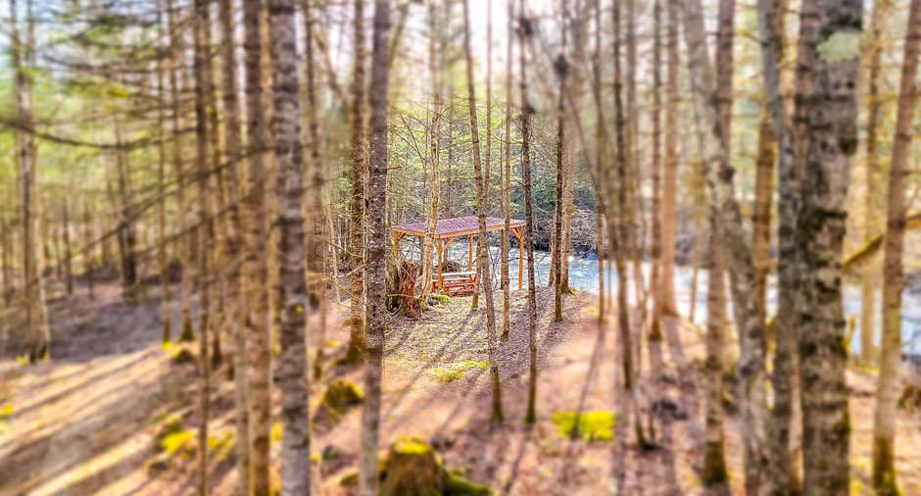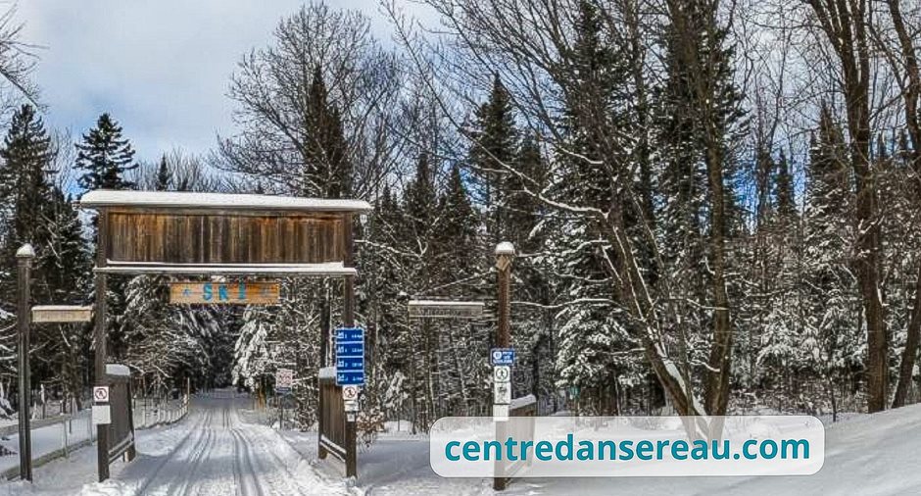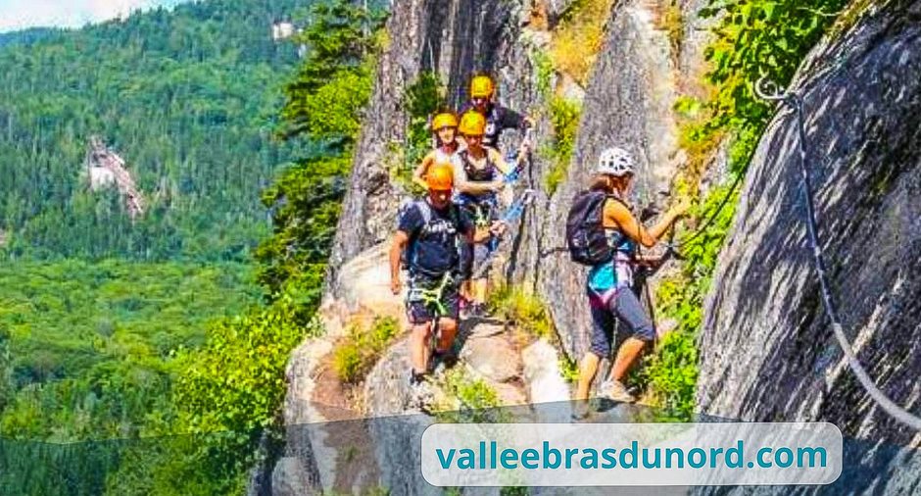Publicity
I AM INTERESTED IN THIS PROPERTY
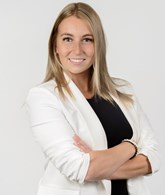
Alexandra Simard
Residential and Commercial Real Estate Broker
Via Capitale Sélect
Real estate agency
Certain conditions apply
Presentation
Building and interior
Year of construction
2021
Equipment available
2 thermopompes, Ventilation system, Wall-mounted heat pump
Bathroom / Washroom
Adjoining to the master bedroom, Separate shower
Heating system
Electric baseboard units
Hearth stove
Gaz fireplace
Heating energy
Electricity
Basement
No basement
Window type
Crank handle, French window
Windows
PVC
Roofing
Asphalt shingles
Land and exterior
Foundation
Techno pieux
Siding
Tôle, Wood
Driveway
Not Paved
Parking (total)
Outdoor (2)
Pool
Aires communes, Heated, Inground
Water supply
Municipality
Sewage system
Usine privé
Topography
Flat
Proximity
Vallé-Bras-du-Nord, sentier motoneige, etc..., Highway, Daycare centre, Golf, Hospital, Park - green area, Bicycle path, Elementary school, Alpine skiing, High school, Cross-country skiing
Dimensions
Size of building
33 m
Building area
126.2 m²
Depth of building
20 m
Land area
370 m²
Room details
| Room | Level | Dimensions | Ground Cover |
|---|---|---|---|
|
Hallway
Garde-robe
|
Ground floor | 6' 8" x 5' 6" pi | Ceramic tiles |
|
Living room
Foyer propane, divan-lit
|
Ground floor | 12' 2" x 14' 3" pi | Wood |
| Washroom | Ground floor | 8' 2" x 2' 10" pi | Ceramic tiles |
|
Dining room
Thermopompe
|
Ground floor | 10' 0" x 13' 0" pi | Wood |
| Kitchen | Ground floor | 8' 8" x 13' 0" pi | Ceramic tiles |
|
Primary bedroom
Thermopompe dans corridor
|
2nd floor |
18' 9" x 14' 0" pi
Irregular
|
Wood |
| Walk-in closet | 2nd floor | 7' 2" x 6' 8" pi | Wood |
|
Bathroom
Douche
|
2nd floor | 7' 8" x 7' 2" pi | Ceramic tiles |
| Bedroom | 2nd floor | 12' 10" x 10' 0" pi | Wood |
| Walk-in closet | 2nd floor | 5' 6" x 3' 10" pi | Wood |
|
Bathroom
Douche bain auto
|
2nd floor | 8' 0" x 8' 6" pi | Ceramic tiles |
Inclusions
Tout ce qu'il y a dans la maison intérieur et extérieur.
Exclusions
Rien.
Taxes and costs
Municipal Taxes (2023)
3174 $
School taxes (2023)
236 $
Total
3410 $
Monthly fees
Energy cost
199 $
Common expenses/Rental
246 $
Total
445 $
Evaluations (2021)
Building
191 700 $
Land
95 700 $
Total
287 400 $
Additional features
Distinctive features
Wooded, Water access
Occupation
30 days
Zoning
Recreational and tourism, Residential
Publicity
























