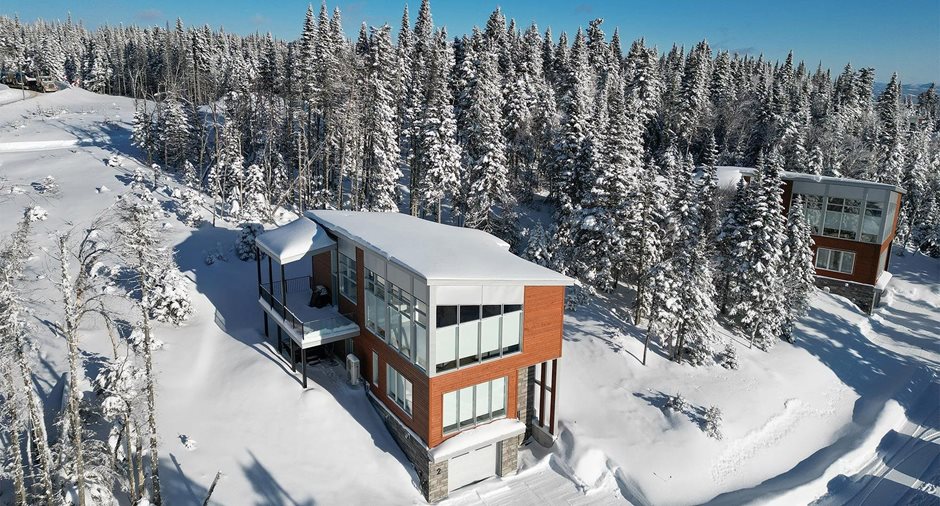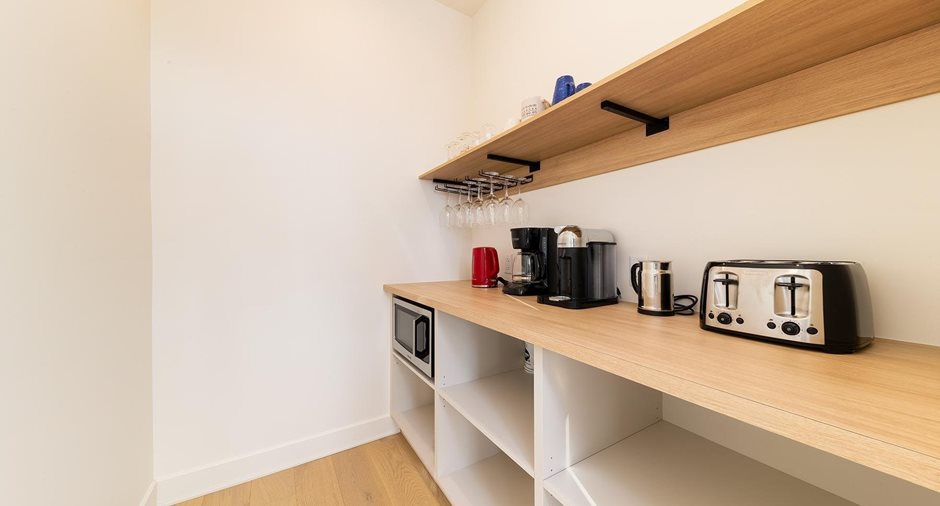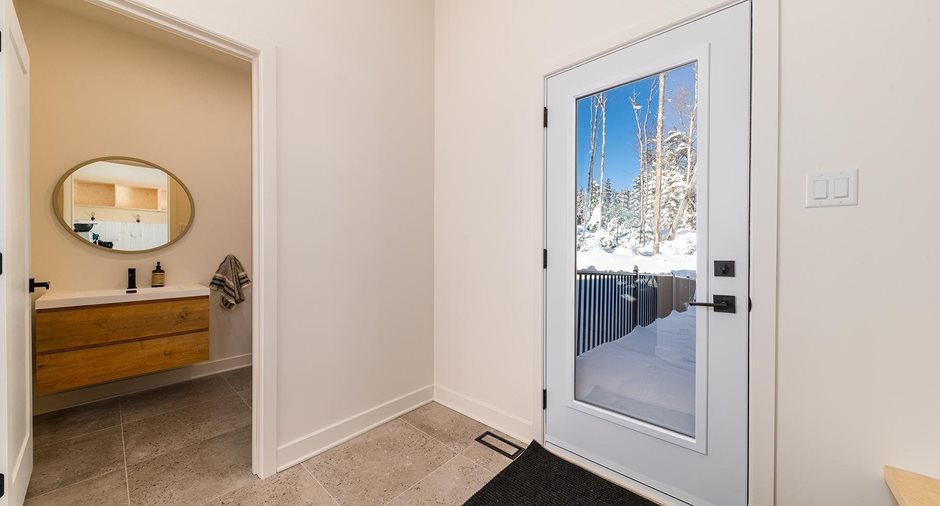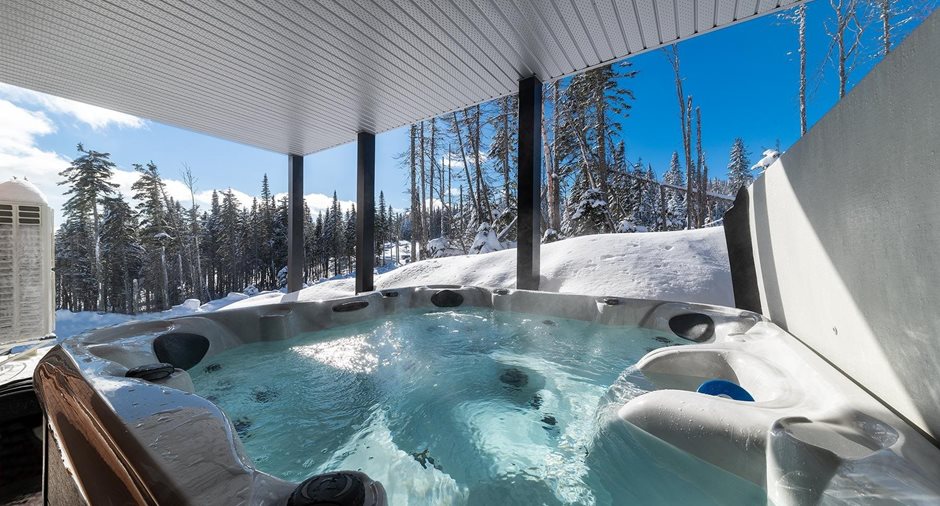Publicity
No: 19013227
I AM INTERESTED IN THIS PROPERTY
Certain conditions apply
Presentation
Building and interior
Year of construction
2023
Equipment available
Level 2 charging station, Ventilation system, Central heat pump
Bathroom / Washroom
Adjoining to the master bedroom, Separate shower
Heating system
Radiant
Hearth stove
Gaz fireplace
Heating energy
Electricity
Basement
6 feet and over, Finished basement
Roofing
Tin
Land and exterior
Foundation
Poured concrete
Siding
Steel, Wood, Stone
Garage
Fitted
Driveway
Not Paved
Parking (total)
Outdoor (4), Garage (1)
Water supply
Artesian well
Sewage system
BIONEST system
Topography
Sloped
View
Mountain, Panoramic
Proximity
Sentiers de vélo de montagne, Alpine skiing, Cross-country skiing
Dimensions
Size of building
32.5 pi
Depth of land
82 pi
Depth of building
48.8 pi
Land area
4305.56 pi²
Building area
1234.4 pi²irregulier
Private portion
2468.81 pi²
Frontage land
52.6 pi
Room details
| Room | Level | Dimensions | Ground Cover |
|---|---|---|---|
| Hallway | 2nd floor | 7' 5" x 9' 2" pi | Ceramic tiles |
| Washroom | 2nd floor | 6' x 7' pi | Ceramic tiles |
| Other | 2nd floor |
34' 5" x 23' 10" pi
Irregular
|
Wood |
|
Storage
Garde-manger walik-in
|
2nd floor | 5' 8" x 7' pi | Wood |
| Storage | 2nd floor | 6' 5" x 4' 9" pi | Wood |
| Hallway | Ground floor | 9' 9" x 7' 5" pi | Ceramic tiles |
| Primary bedroom | Ground floor | 14' 3" x 15' pi | Wood |
| Walk-in closet | Ground floor | 8' 4" x 8' 8" pi | Wood |
| Bathroom | Ground floor | 11' 9" x 8' 8" pi | Ceramic tiles |
| Bedroom | Ground floor | 10' 5" x 13' 5" pi | Wood |
| Bedroom | Ground floor | 10' 5" x 13' 5" pi | Wood |
| Bathroom | Ground floor | 9' 9" x 11' 9" pi | Ceramic tiles |
| Hallway | Basement | 8' 7" x 20' 4" pi | Concrete |
|
Family room
Avec lits superposés
|
Basement | 20' 10" x 21' 3" pi | Concrete |
| Bathroom | Basement | 5' 5" x 7' 9" pi | Concrete |
| Laundry room | Basement | 5' 5" x 5' 7" pi | Concrete |
| Other | Basement | 15' 3" x 5' pi | Concrete |
Inclusions
lave-vaisselle, poêle, frigo, rideaux et stores, pôle, spa et accessoires, borne électrique
Exclusions
les meubles et effets personnels du propriétaires
Taxes and costs
Municipal Taxes (2023)
7192 $
School taxes (2023)
319 $
Total
7511 $
Monthly fees
Energy cost
237 $
Common expenses/Rental
289 $
Total
526 $
Evaluations (2023)
Building
715 700 $
Land
134 200 $
Total
849 900 $
Additional features
Distinctive features
Récréotouristique, Wooded
Occupation
30 days
Zoning
Recreational and tourism
Publicity































