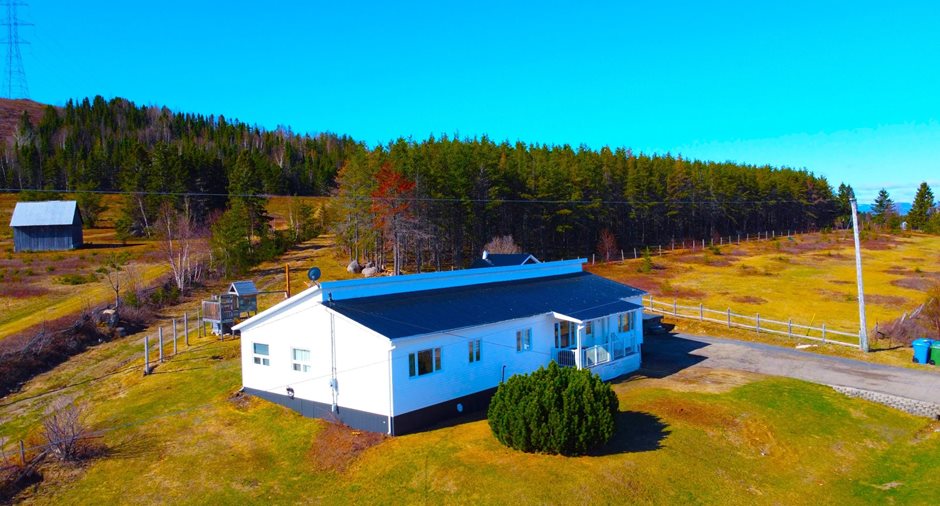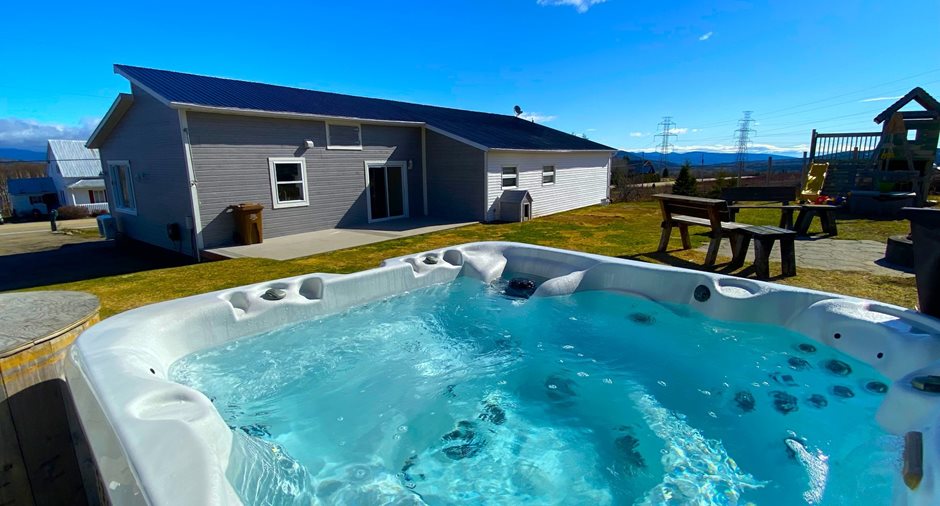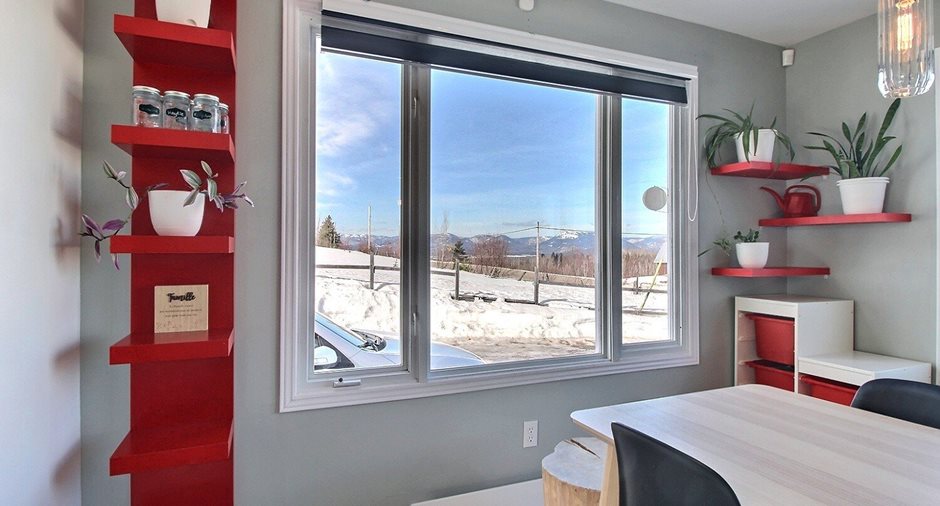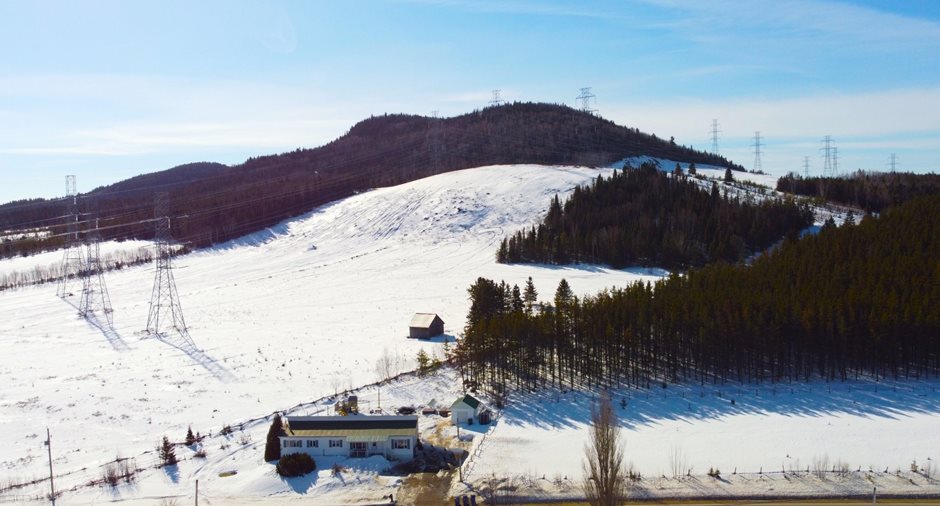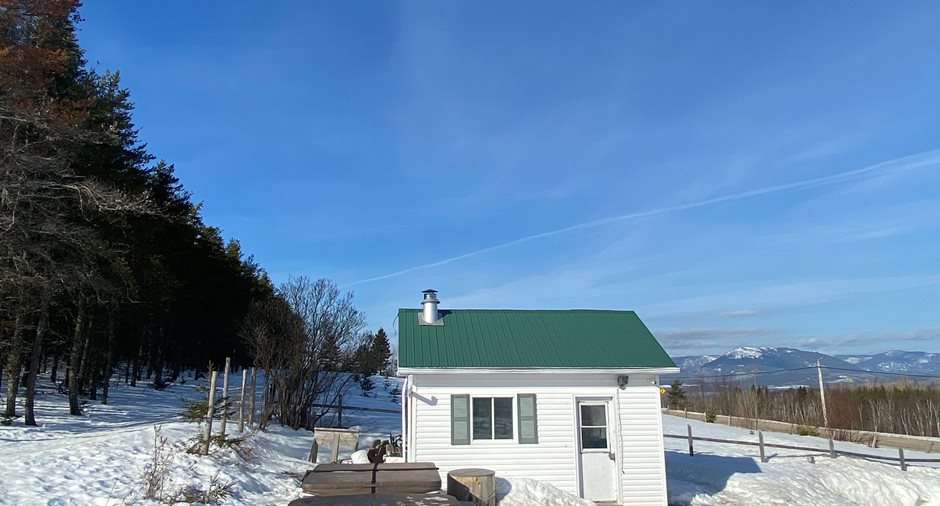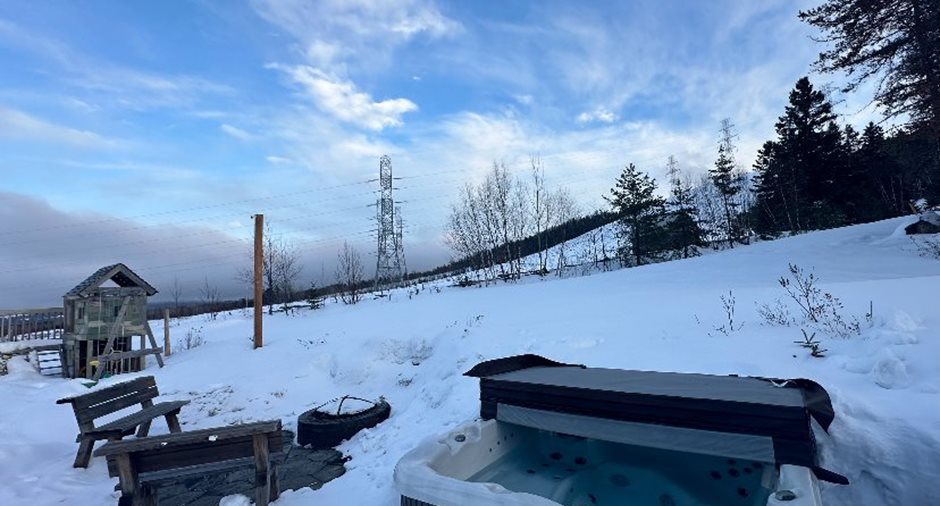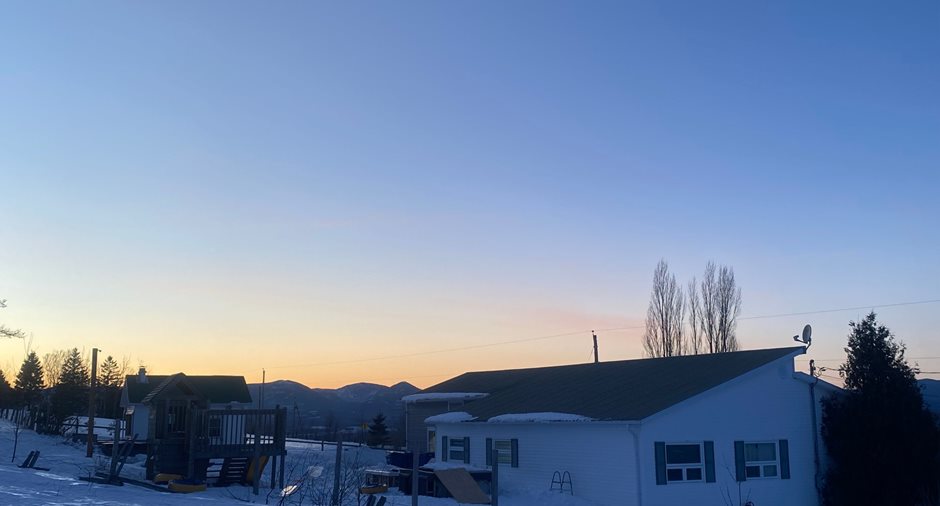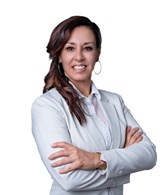Publicity
I AM INTERESTED IN THIS PROPERTY
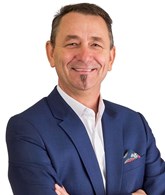
Gilles Dufour
Certified Residential and Commercial Real Estate Broker
Via Capitale Charlevoix
Real estate agency
Certain conditions apply
Presentation
Building and interior
Year of construction
1980
Equipment available
Wall-mounted heat pump
Bathroom / Washroom
Adjoining to the master bedroom, Separate shower
Heating system
Electric baseboard units
Heating energy
Electricity
Basement
No basement
Cupboard
Laqué, Laminated
Window type
Hung, Crank handle
Windows
PVC
Roofing
Tin
Land and exterior
Foundation
Piles
Siding
canexel, Vinyl
Driveway
Asphalt, Not Paved
Parking (total)
Outdoor (8)
Landscaping
Fenced, Landscape
Water supply
Artesian well
Sewage system
Purification field, Septic tank
Topography
Flat
View
Mountain, Panoramic
Proximity
Daycare centre, Hospital, Bicycle path, Elementary school, High school, ATV trail
Dimensions
Size of building
20.2 m
Depth of land
32.08 m
Depth of building
10.4 m
Land area
1436 m²irregulier
Building area
210.08 m²irregulier
Private portion
210.08 m²
Frontage land
89.65 m
Room details
| Room | Level | Dimensions | Ground Cover |
|---|---|---|---|
| Kitchen | Ground floor | 20' x 11' pi |
Other
vinyle clic
|
| Dining room | Ground floor | 11' 6" x 11' 6" pi |
Other
Vinyle clic
|
| Living room | Ground floor | 15' x 14' 10" pi | Floating floor |
|
Primary bedroom
salle de bain avenante,walk-in
|
Ground floor | 15' 2" x 11' 7" pi | Floating floor |
|
Walk-in closet
dans la ch. des maitres
|
Ground floor | 7' 7" x 10' 4" pi | Floating floor |
| Bedroom | Ground floor | 10' x 9' 10" pi | Floating floor |
| Bedroom | Ground floor | 9' 5" x 12' 10" pi | Floating floor |
| Bedroom | Ground floor | 14' x 9' 9" pi | Floating floor |
| Bedroom | Ground floor | 10' 10" x 13' pi | Floating floor |
| Bathroom | Ground floor | 10' x 12' 9" pi | Ceramic tiles |
| Bathroom | Ground floor | 12' 5" x 7' 6" pi | Ceramic tiles |
Inclusions
Pôles à rideaux, Rideaux, Toiles, Luminaires, 3 banc îlot, réfrigérateur et congélateur de la cuisine, cuisinière, 1 bac bleu, 1 bac, vert, 1 bac brun, structure de jeu en bois avec maisonnette et balançoires extérieur, spa 6 places de marque Freestyle avec garantie 1 an sur pièce et main-d'oeuvre. Niche à chien, 3 meubles garde-robe du passage et armoire tiroir du walk-in chambre des maitres,5 paniers noirs de la salle de lavage, Thermopompe murale, Pôle à bois dans la remise.
Exclusions
Effets personnels et meubles meublants.
Taxes and costs
Municipal Taxes (2024)
2043 $
School taxes (2023)
102 $
Total
2145 $
Monthly fees
Energy cost
302 $
Evaluations (2024)
Building
167 600 $
Land
10 300 $
Total
177 900 $
Notices
Sold without legal warranty of quality, at the purchaser's own risk.
Additional features
Distinctive features
No neighbours in the back
Occupation
120 days
Zoning
Agricultural
Publicity







