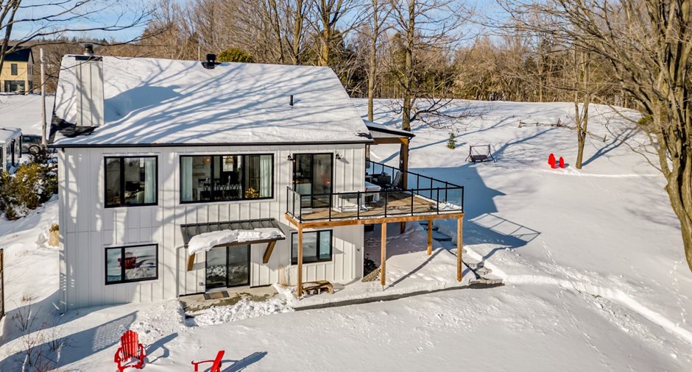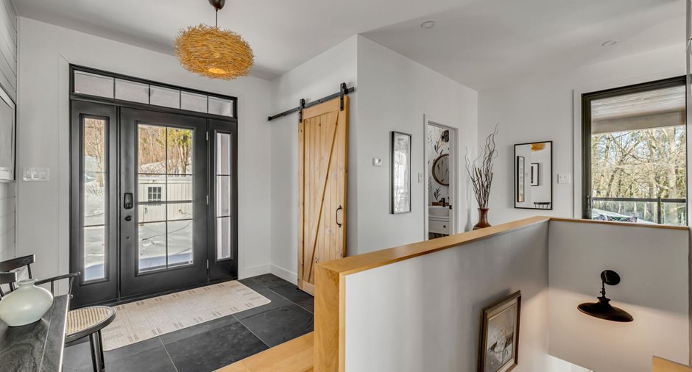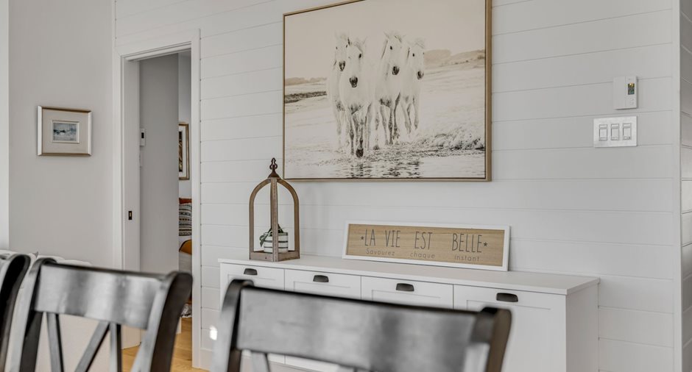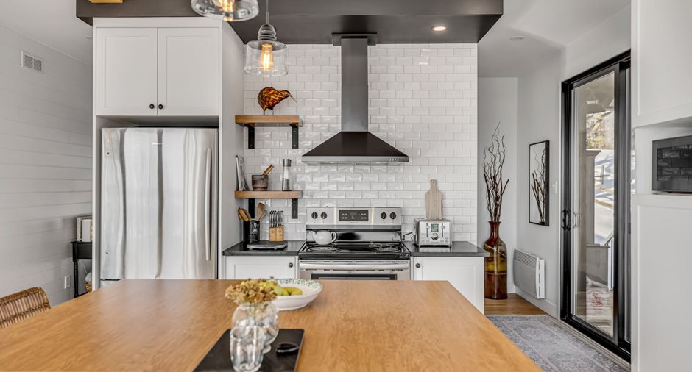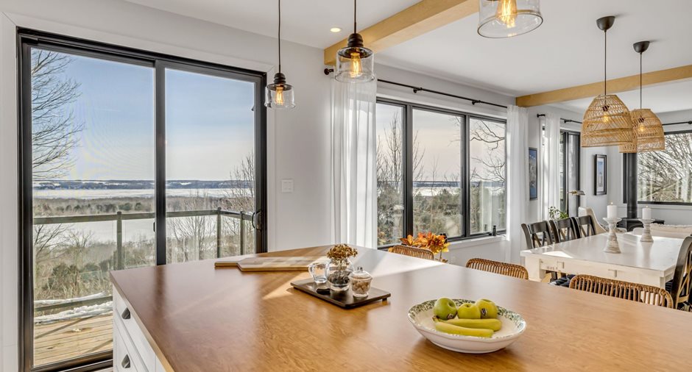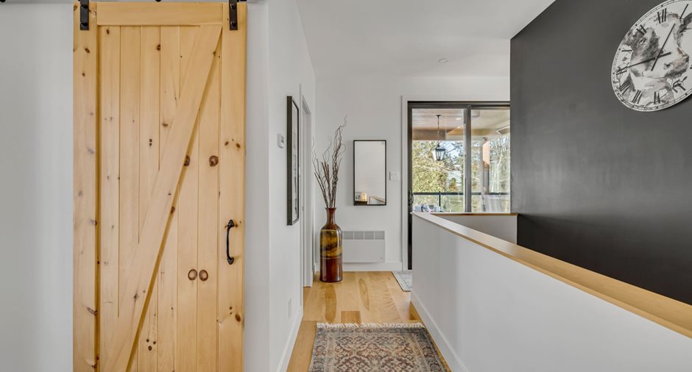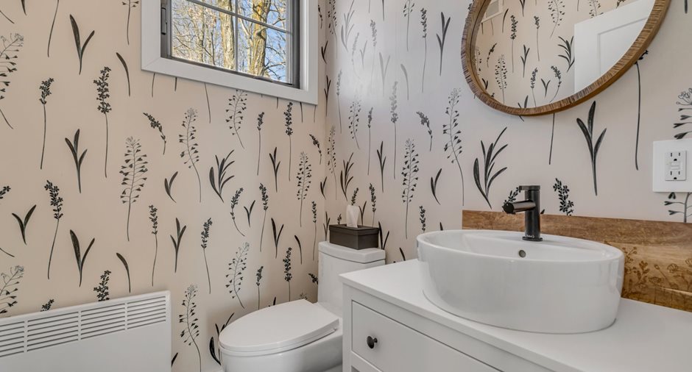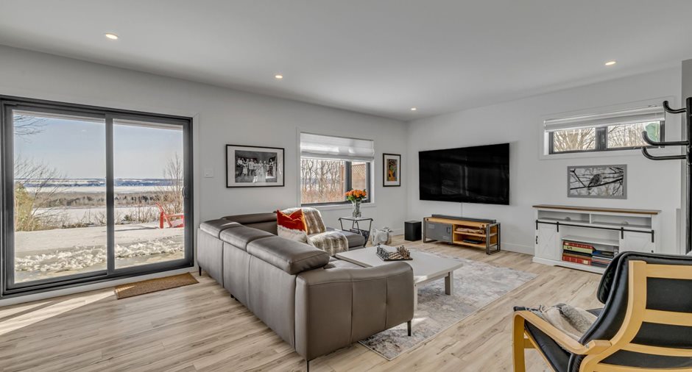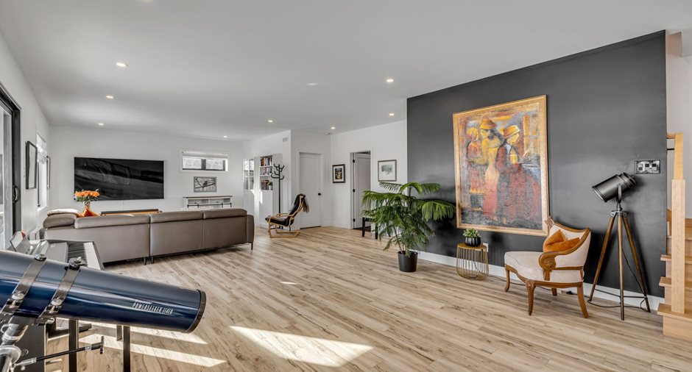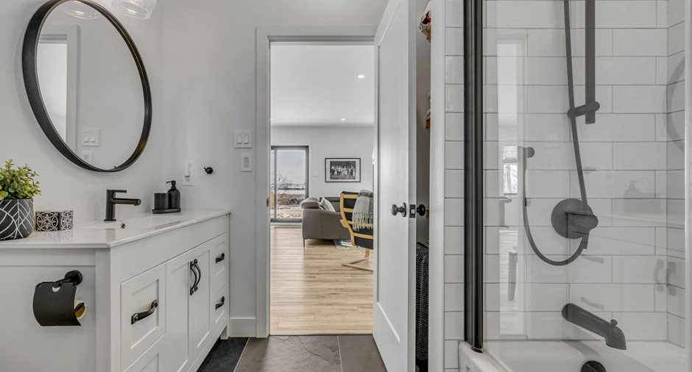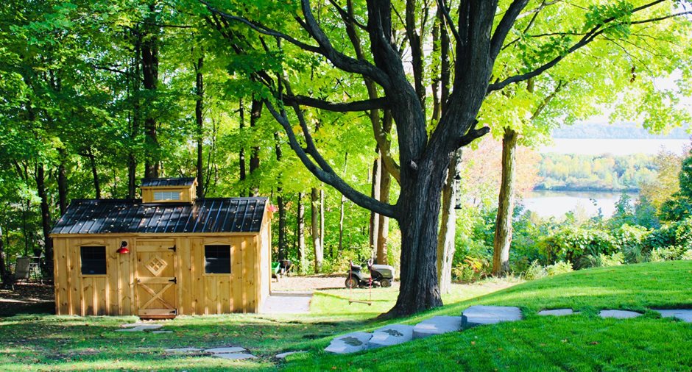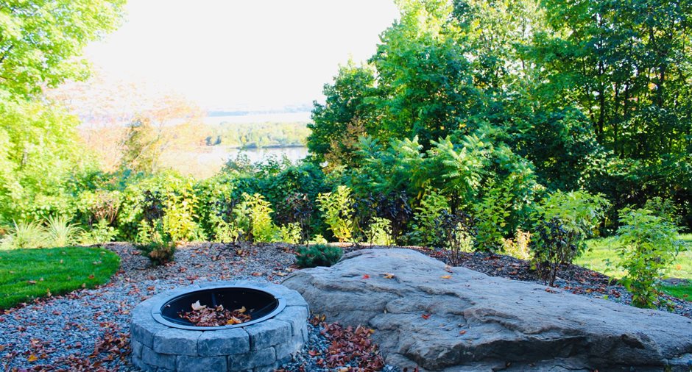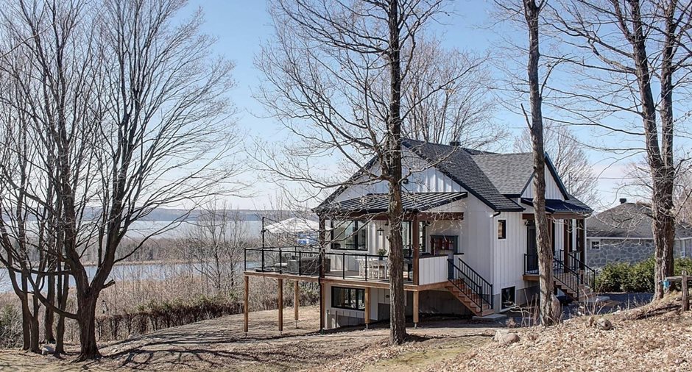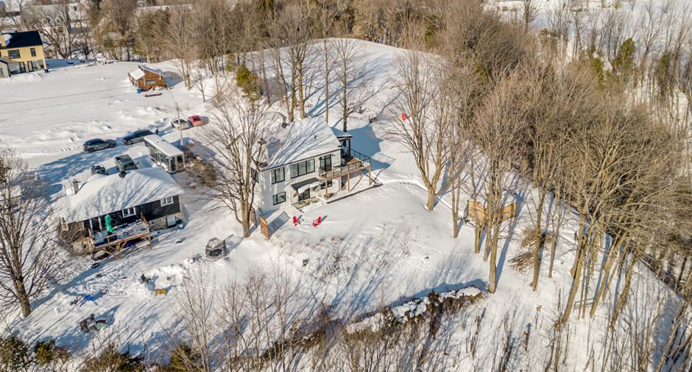Publicity
I AM INTERESTED IN THIS PROPERTY
Certain conditions apply
Presentation
Building and interior
Year of construction
2020
Equipment available
Central vacuum cleaner system installation, Ventilation system, Furnished, Wall-mounted heat pump
Bathroom / Washroom
Adjoining to the master bedroom, Separate shower
Hearth stove
Wood burning stove
Heating energy
Electricity
Basement
6 feet and over, Rez-de-jardin, Finished basement
Windows
Triple verre, PVC
Roofing
Asphalt shingles, Tin
Land and exterior
Foundation
Poured concrete
Siding
Fibro-ciment
Garage
Detached, Single width
Driveway
Double width or more
Parking (total)
Outdoor (4), Garage (1)
Landscaping
Landscape
Water supply
Municipality
Sewage system
Municipal sewer
View
Vue sur le Fleuve et le Marais-Léon-Provancher, Water, Panoramic
Proximity
Cegep, Daycare centre, Golf, Park - green area, Elementary school, High school, Cross-country skiing, Snowmobile trail, ATV trail, Public transport
Available services
Fire detector
Dimensions
Size of building
38 pi
Land area
168208.93 pi²
Depth of building
30 pi
Private portion
2280 pi²
Building area
1140 pi²
Room details
| Room | Level | Dimensions | Ground Cover |
|---|---|---|---|
| Hallway | Ground floor | 8' x 6' pi | Ceramic tiles |
| Kitchen | Ground floor | 13' x 15' 4" pi | Wood |
| Dining room | Ground floor | 8' x 11' pi | Wood |
| Living room | Ground floor | 12' 8" x 13' 2" pi | Wood |
| Washroom | Ground floor | 5' x 5' 5" pi | Ceramic tiles |
| Primary bedroom | Ground floor | 11' 5" x 11' 5" pi | Wood |
|
Bathroom
Attenante à la CCP
|
Ground floor | 12' 10" x 7' 8" pi | Ceramic tiles |
|
Family room
3e chambre possible
|
Garden level | 15' 3" x 36' pi |
Other
Vinyle
|
| Bedroom | Garden level | 13' 2" x 9' 7" pi |
Other
Vinyle
|
| Bathroom | Garden level | 8' 3" x 7' 7" pi | Ceramic tiles |
|
Laundry room
et mécanique
|
Garden level | 9' 10" x 12' 5" pi |
Other
Vinyle
|
Inclusions
Maison vendue toute meublée, tous les électroménagers, meubles patio et foyer au propane, BBQ, poêle à bois de la maison et de la cabane à sucre, tracteur à gazon, tondeuse, souffleuse électrique, tous les équipements pour l'entretien paysager.
Exclusions
Effets personnels des propriétaires, oeuvres d'art.
Taxes and costs
Municipal Taxes (2023)
3624 $
School taxes (2023)
368 $
Total
3992 $
Monthly fees
Energy cost
234 $
Evaluations (2022)
Building
274 100 $
Land
173 700 $
Total
447 800 $
Additional features
Distinctive features
Wooded, No neighbours in the back, Cul-de-sac
Occupation
45 days
Zoning
Forest, Residential
Publicity








