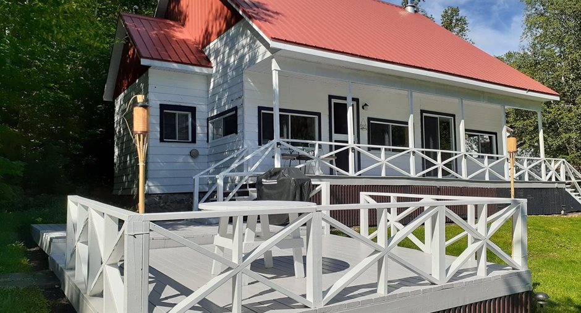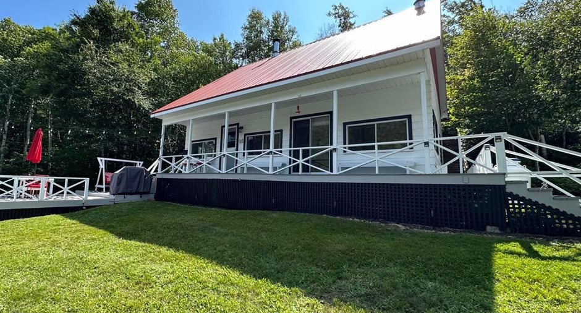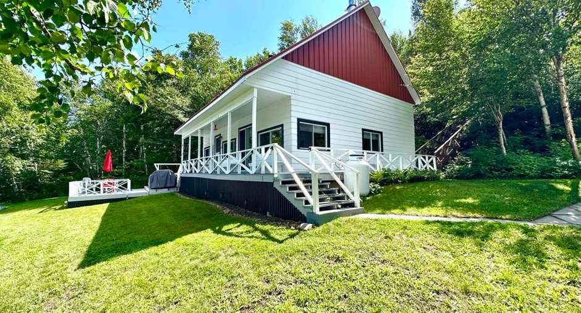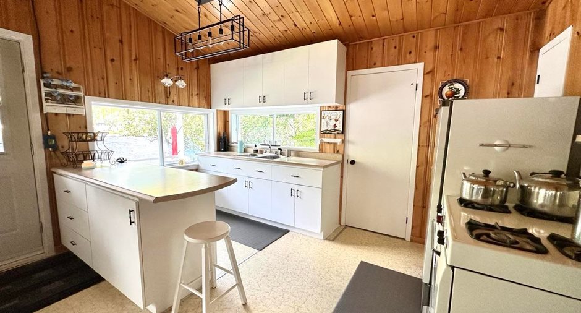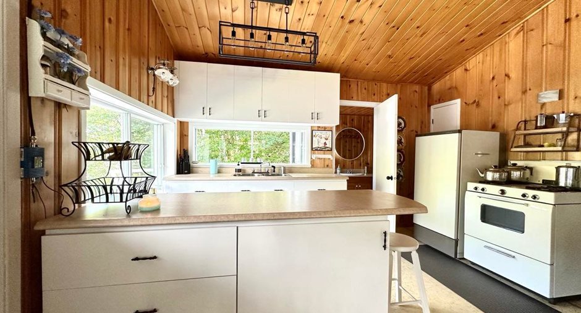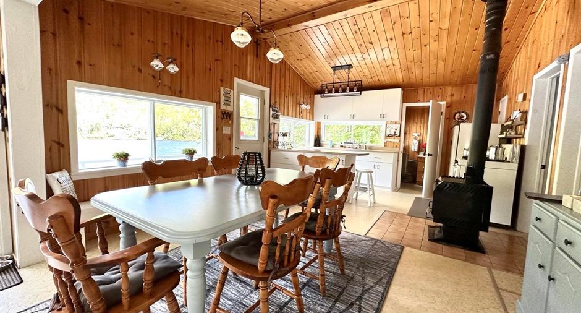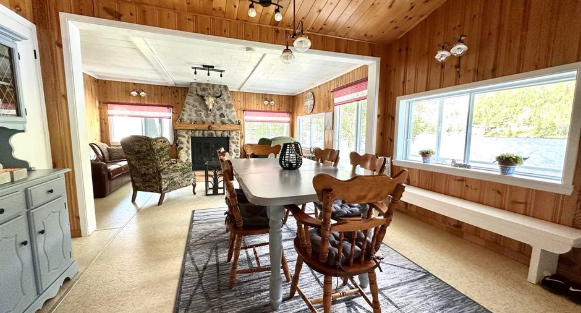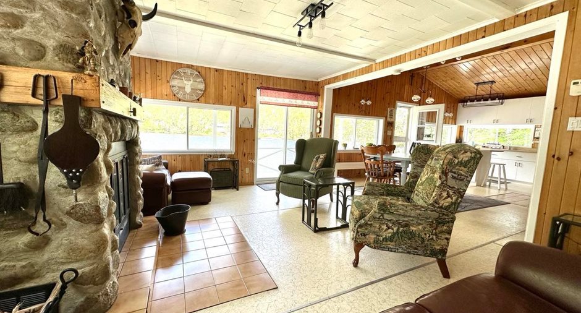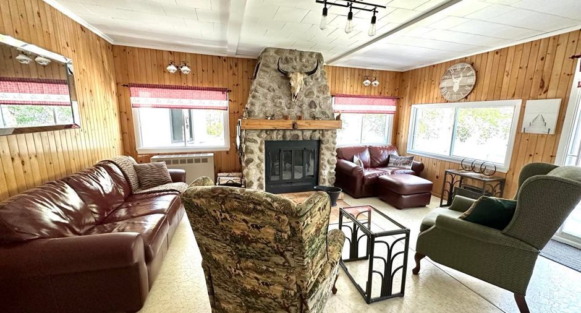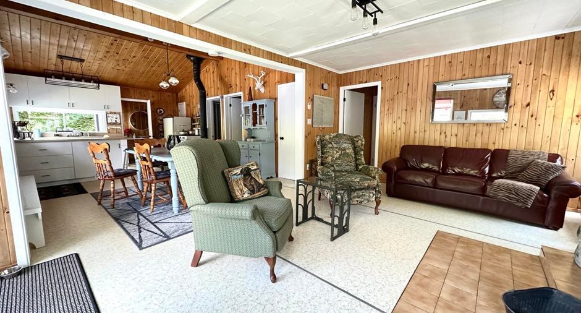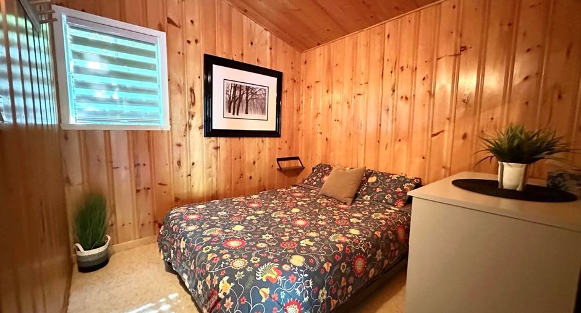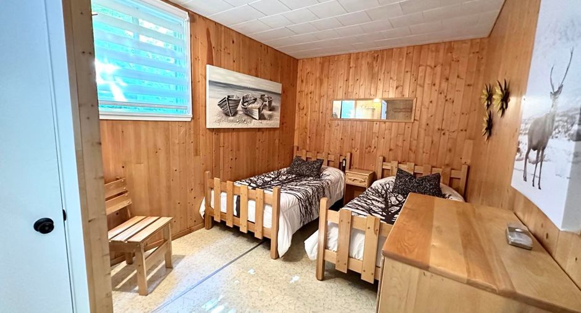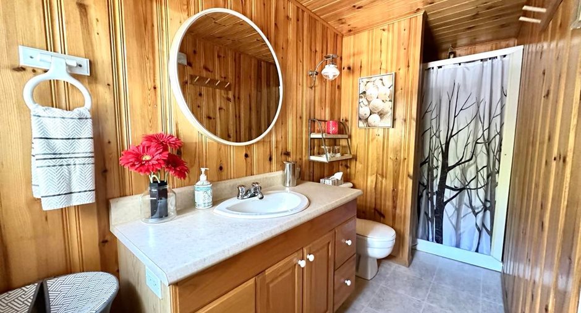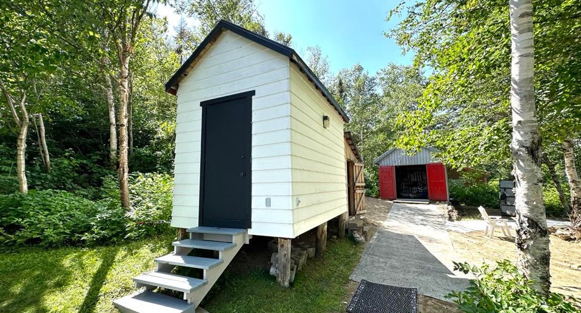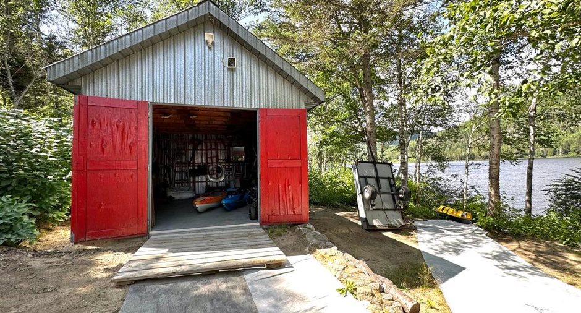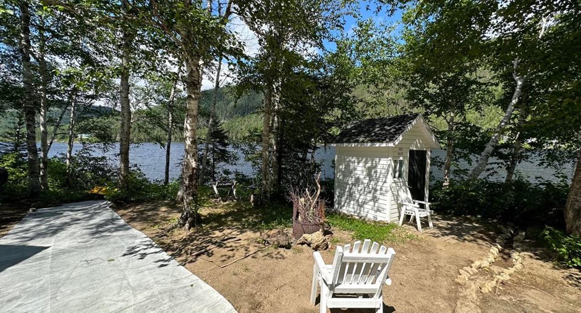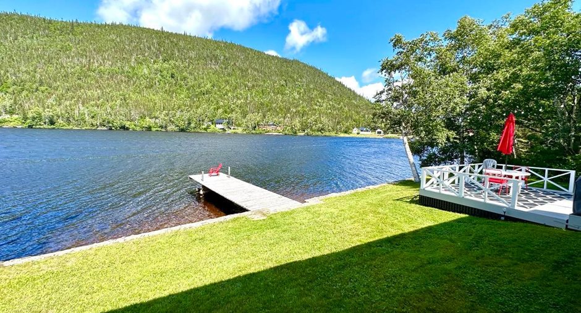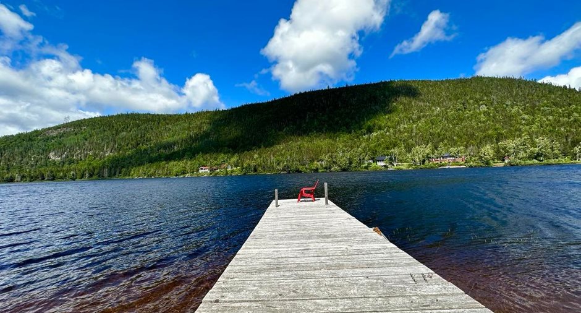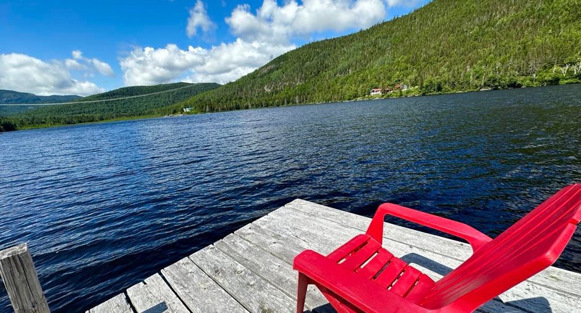Publicity
I AM INTERESTED IN THIS PROPERTY

Dominic Lejeune
Residential and Commercial Real Estate Broker
Via Capitale Sélect
Real estate agency
Certain conditions apply
Presentation
Building and interior
Year of construction
1969
Heating system
Propane
Hearth stove
Wood fireplace, Wood burning stove
Heating energy
Propane
Cupboard
Wood
Roofing
Tin
Land and exterior
Foundation
Stone
Water supply
Private
Sewage system
Sealed septic tank
Topography
Steep
View
Water, Mountain, Panoramic
Dimensions
Land area
18083 pi²
Room details
| Room | Level | Dimensions | Ground Cover |
|---|---|---|---|
| Dining room | Ground floor |
13' 5" x 8' pi
Irregular
|
Flexible floor coverings |
| Kitchen | Ground floor |
13' 4" x 7' 9" pi
Irregular
|
Flexible floor coverings |
| Living room | Ground floor |
13' 6" x 17' 3" pi
Irregular
|
Flexible floor coverings |
| Bedroom | Ground floor |
13' 5" x 8' 7" pi
Irregular
|
Flexible floor coverings |
| Bedroom | Ground floor |
9' 5" x 9' 2" pi
Irregular
|
Flexible floor coverings |
| Bedroom | Ground floor |
9' 2" x 9' 4" pi
Irregular
|
Flexible floor coverings |
| Bathroom | Ground floor |
11' 10" x 4' 5" pi
Irregular
|
Flexible floor coverings |
Inclusions
Table, chaises, lits, matelas, fauteuils(2), canapés en cuir(2), équipement de cuisine, poêle, réfrigérateurs(2), unités de chauffage (2) tous au propane, poêle à combustion lente homologué, coupole pour téléviseur, booster pour téléphone et internet, décorations, luminaires électriques et au propane, cabanon et son contenu.
Exclusions
Lit de la chambre à coucher principale.
Taxes and costs
Municipal Taxes (2024)
487 $
School taxes (2024)
73 $
Total
560 $
Evaluations (2024)
Building
118 900 $
Land
1 $
Total
118 901 $
Notices
Sold without legal warranty of quality, at the purchaser's own risk.
Additional features
Distinctive features
Wooded, Rented land, Water access, Water front, Unaccessible year-round, Resort/Chalet
Occupation
30 days
Publicity





