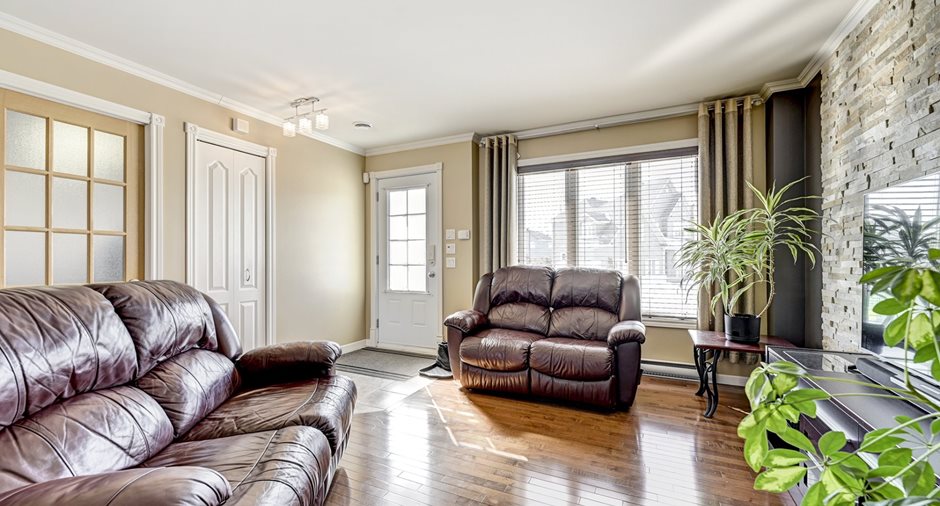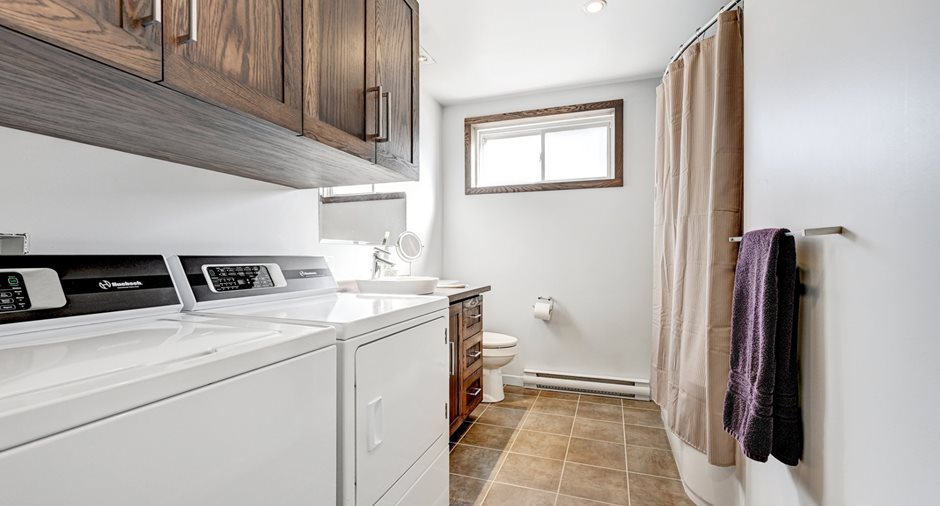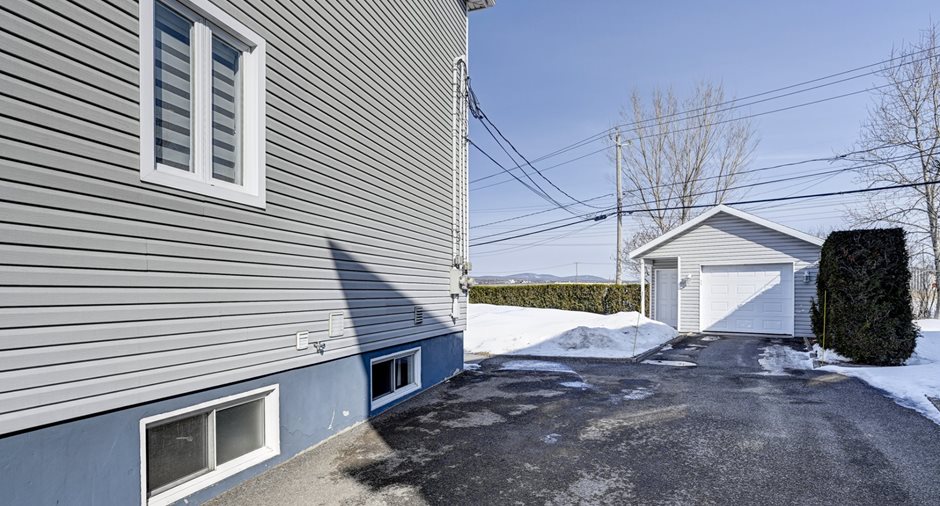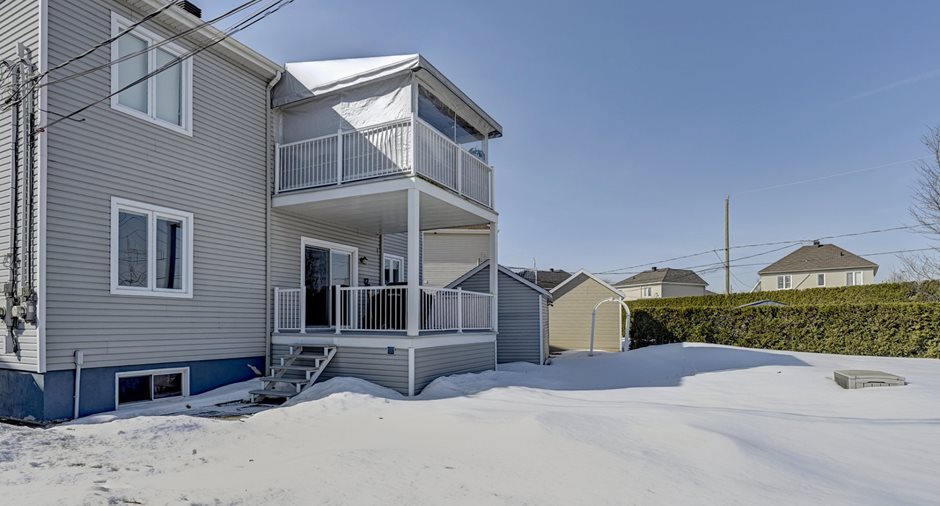Publicity
I AM INTERESTED IN THIS PROPERTY

Simon Laberge
Certified Residential and Commercial Real Estate Broker
Via Capitale Équipe
Real estate agency
Certain conditions apply
Presentation
Building and interior
Year of construction
2006
Equipment available
Aspirateur centrale, Wall-mounted air conditioning, Electric garage door, Alarm system, Wall-mounted heat pump
Heating system
Thermopompe, Electric baseboard units
Heating energy
Electricity
Window type
Sliding, Crank handle
Windows
PVC
Roofing
Asphalt shingles
Land and exterior
Foundation
Poured concrete
Siding
Vinyl
Garage
Detached
Driveway
Asphalt
Parking (total)
Outdoor (5), Garage (1)
Landscaping
Land / Yard lined with hedges, Landscape
Water supply
Municipality
Sewage system
Municipal sewer
Topography
Flat
Proximity
Highway, Hospital, Park - green area, Elementary school, High school, Public transport
Dimensions
Size of building
9.88 m
Depth of land
49.58 m
Depth of building
9.56 m
Land area
1054.3 m²
Frontage land
22.5 m
Private portion
189 m²
Room details
| Room | Level | Dimensions | Ground Cover |
|---|---|---|---|
| Living room | Ground floor | 14' 0" x 13' 10" pi | Wood |
| Kitchen | Ground floor | 12' 0" x 9' 5" pi | Ceramic tiles |
| Dining room | Ground floor | 12' 6" x 7' 4" pi | Ceramic tiles |
| Bedroom | Ground floor | 10' 0" x 9' 4" pi | Wood |
| Walk-in closet | Ground floor | 9' 7" x 3' 10" pi | Wood |
| Bedroom | Ground floor | 12' 4" x 10' 6" pi | Wood |
| Bathroom | Ground floor | 12' 4" x 7' 3" pi | Ceramic tiles |
| Family room | Basement | 19' 5" x 15' 8" pi | Floating floor |
| Den | Basement | 14' 2" x 12' 5" pi | Floating floor |
| Bedroom | Basement | 13' 6" x 8' 2" pi | Floating floor |
| Bathroom | Basement | 10' 2" x 6' 0" pi | Ceramic tiles |
| Bedroom | Basement | 13' 6" x 8' 2" pi | Floating floor |
Inclusions
Luminaires, stores et rideaux, projecteur et écran de cinéma maison, aspirateur central et ses accessoires
Exclusions
Rideaux de la chambre arrière du rez-de-chaussée seront remplacés, store de la salle de bain du rez-de-chaussée, rideaux de la chambre avant du sous-sol, support de télé, étagères, armoires et accessoires de rangement se trouvant dans le garage, objets personnels du locataire dont : Climatiseur, auvent avant et du patio (de type commercial, supporte une charge de 100 lb/po² avec kit hiver et été), stores et rideaux, luminaire de de la chambre, du bureau et de la salle à manger, voir addenda
Taxes and costs
Municipal Taxes (2024)
5505 $
School taxes (2024)
433 $
Total
5938 $
Evaluations (2024)
Building
264 000 $
Land
206 000 $
Total
470 000 $
Additional features
Occupation
30 days
Zoning
Residential
Publicity




































