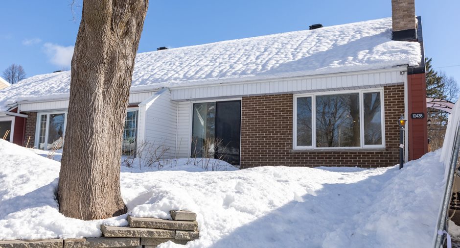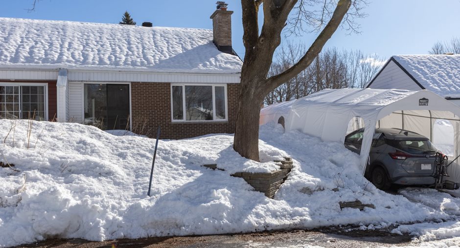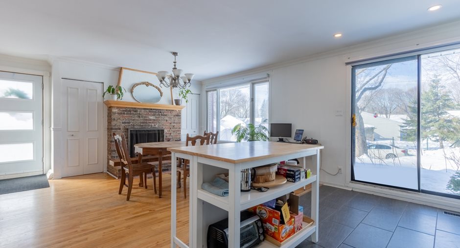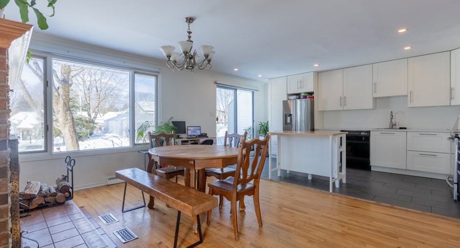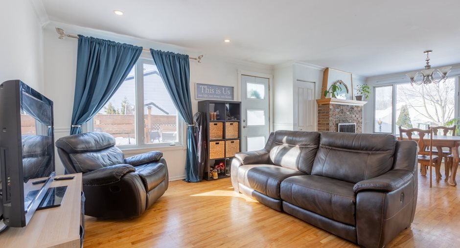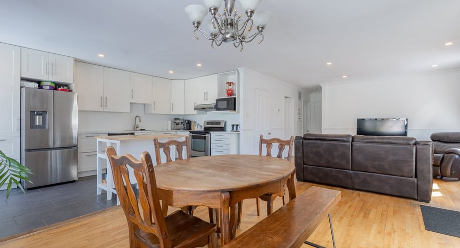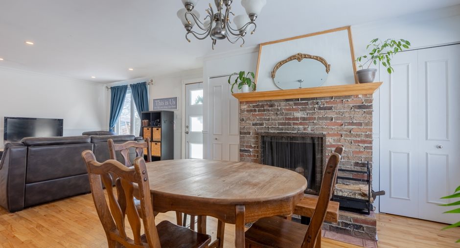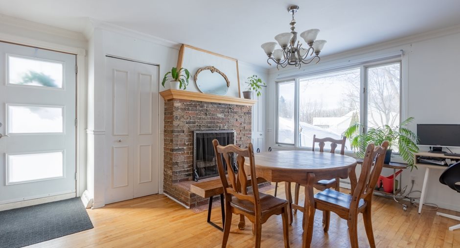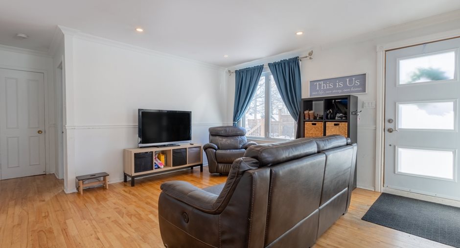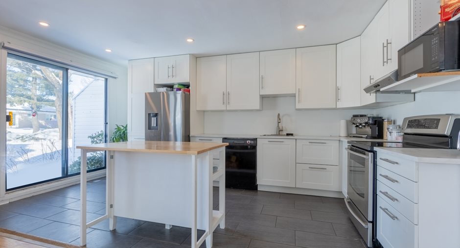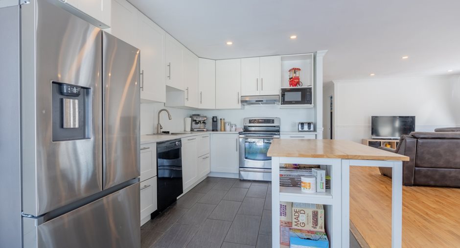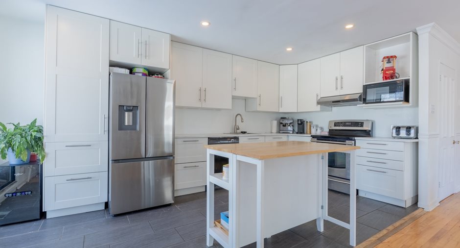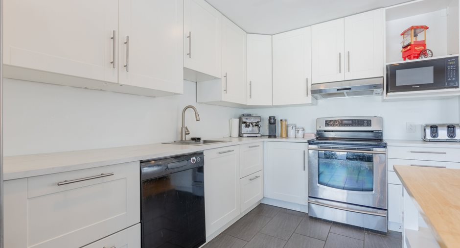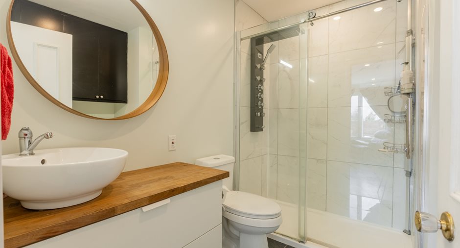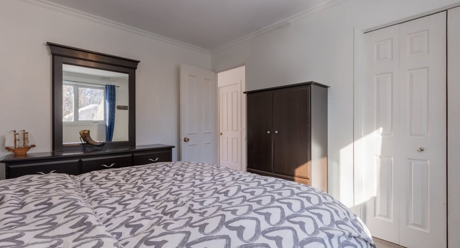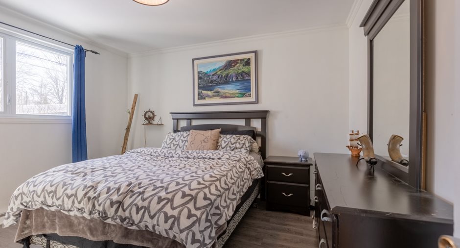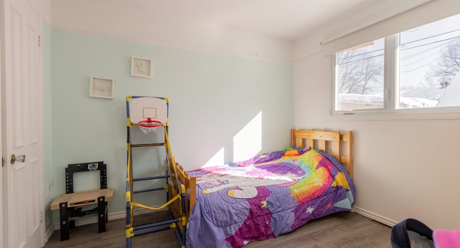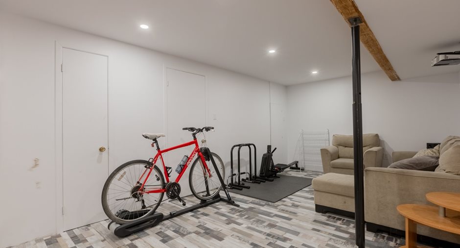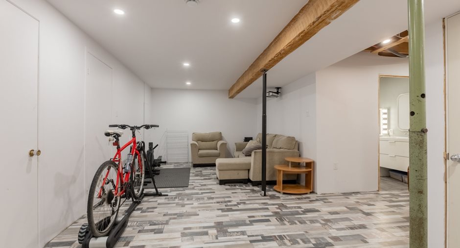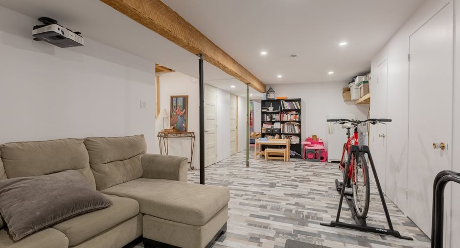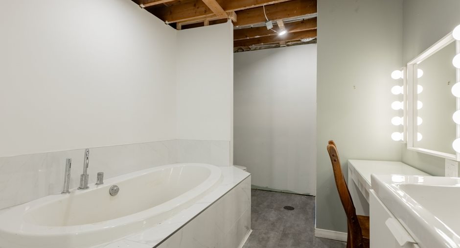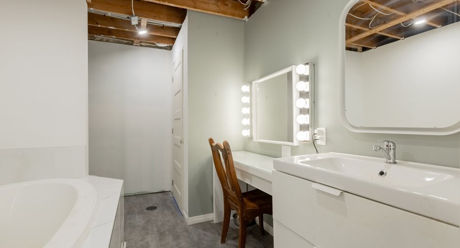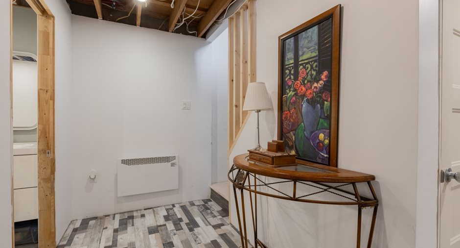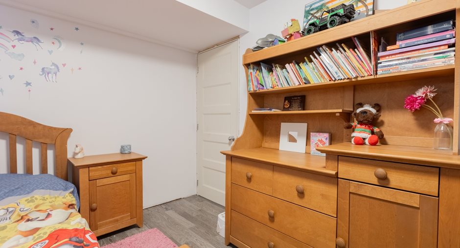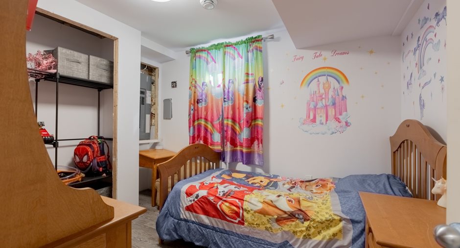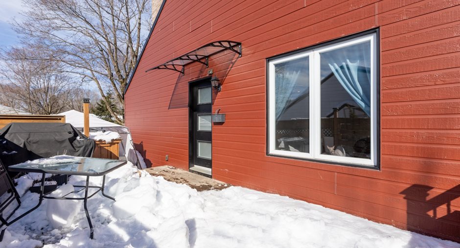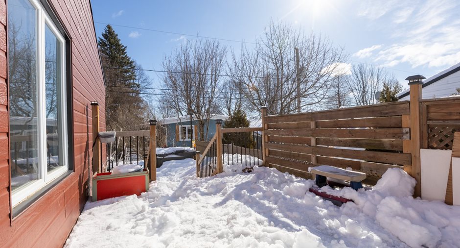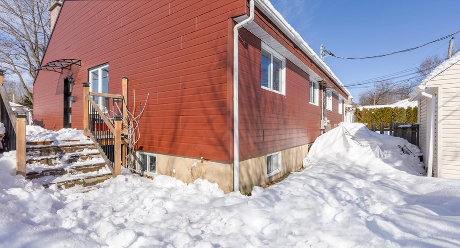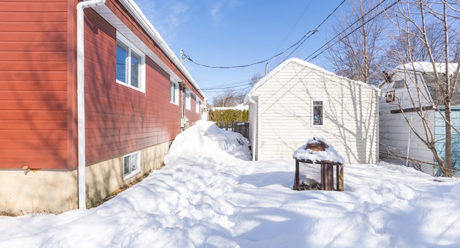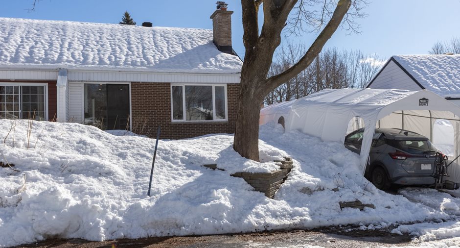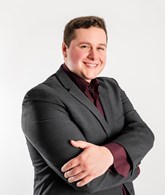Publicity
I AM INTERESTED IN THIS PROPERTY
Certain conditions apply
Presentation
Addendum
It will be possible to visit from this Saturday (March 30). At the seller's request, no viewing requests for Easter Sunday (March 31, 2024) will be accepted.
Up-to-date certificate of location ordered and on the way.
Building and interior
Year of construction
1972
Heating system
Air circulation, Electric baseboard units
Hearth stove
Wood fireplace
Basement
6 feet and over, Partially finished
Cupboard
Melamine, Thermoplastic
Window type
Sliding, Crank handle, French window
Windows
Wood, PVC
Roofing
Asphalt shingles
Land and exterior
Foundation
Poured concrete
Siding
Brick, Pressed fibre
Parking (total)
Outdoor (2)
Landscaping
Landscape
Water supply
Municipality
Sewage system
Municipal sewer
Topography
Flat
Proximity
Highway, Daycare centre, Hospital, Park - green area, Bicycle path, Elementary school, High school, Cross-country skiing, Public transport
Dimensions
Size of building
7.36 m
Depth of land
27.43 m
Depth of building
12.89 m
Land area
331.5 m²irregulier
Building area
94.87 m²irregulier
Private portion
89.2 m²
Frontage land
12.89 m
Room details
| Room | Level | Dimensions | Ground Cover |
|---|---|---|---|
|
Living room
Entrée, Descente sous-sol
|
Ground floor |
14' 1" x 14' 4" pi
Irregular
|
Wood |
|
Dining room
Grande Fenêtre, rangements
|
Ground floor |
12' 1" x 11' 8" pi
Irregular
|
Wood |
|
Kitchen
Porte-patio, îlot central
|
Ground floor |
9' x 16' 10" pi
Irregular
|
Ceramic tiles |
|
Bathroom
salle lavage, colonne d'eau
|
Ground floor |
7' 6" x 8' 7" pi
Irregular
|
Ceramic tiles |
|
Primary bedroom
Garde-robe, Fenêtre sur cour
|
Ground floor |
10' 9" x 12' 2" pi
Irregular
|
Floating floor |
|
Bedroom
Garde-robe, Fenêtre sur cour
|
Ground floor |
8' 9" x 10' 5" pi
Irregular
|
Floating floor |
| Other | Basement |
8' 3" x 5' 2" pi
Irregular
|
Flexible floor coverings |
|
Bathroom
Bain podium
|
Basement |
8' x 11' 6" pi
Irregular
|
Tiles |
|
Family room
rangement, chambre froide
|
Basement |
11' 3" x 24' 10" pi
Irregular
|
Flexible floor coverings |
|
Bedroom
Garde-robe, 2 fenêtres
|
Basement |
10' 8" x 12' 6" pi
Irregular
|
Floating floor |
|
Bedroom
Garde-robe, panneau électrique
|
Basement |
9' 2" x 8' 8" pi
Irregular
|
Floating floor |
|
Workshop
Rangement, salle mécanique
|
Basement |
8' 2" x 8' 9" pi
Irregular
|
Concrete |
Inclusions
Ilôt central de la cuisine, tout les luminaires, réfrigérateur jaune au sous-sol, meuble de rangement brun dans l'atelier au sous-sol, toutes les toiles à rouleaux des fenêtres, étagère noir dans l'espace garde-robe de la petite chambre au sous-sol, support de douche.
Exclusions
Spa non fonctionnel, réfrigérateur dans la cuisine, laveuse, sécheuse, lave-vaisselle, cuisinière, congélateurs au sous-sol, table maquilleuse dans la salle de bain au sous-sol, abris tempo, tout les rideaux et leurs tringles.
Taxes and costs
Municipal Taxes (2023)
2373 $
School taxes (2023)
166 $
Total
2539 $
Monthly fees
Energy cost
297 $
Evaluations (2020)
Building
87 000 $
Land
108 000 $
Total
195 000 $
Notices
Sold without legal warranty of quality, at the purchaser's own risk.
Additional features
Occupation
2024-06-30
Zoning
Residential
Publicity





