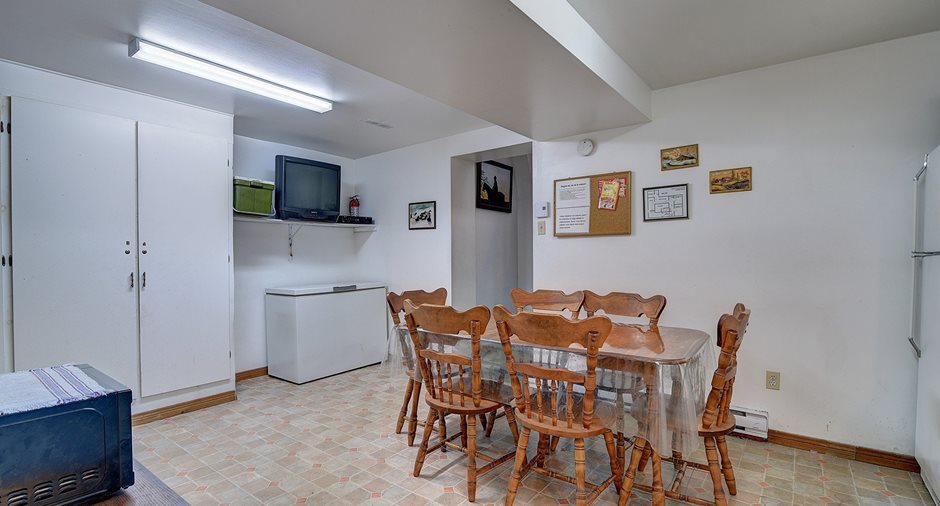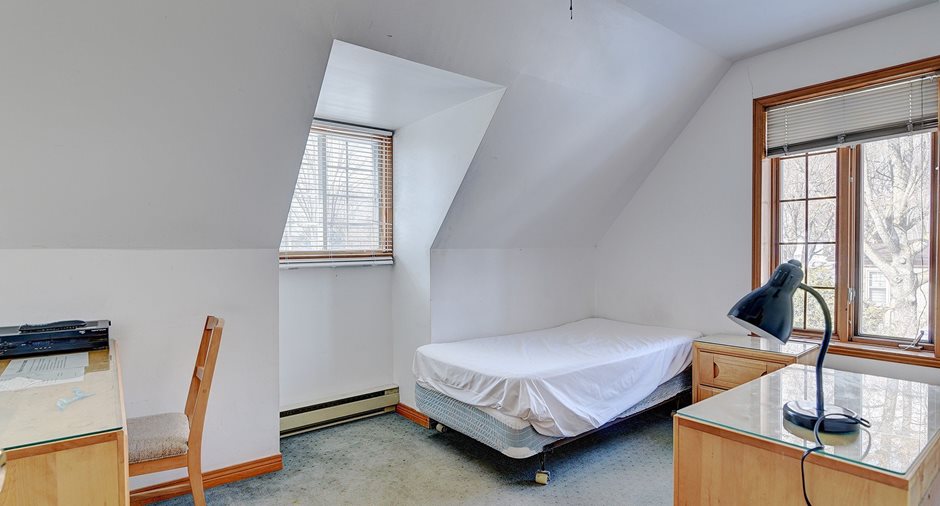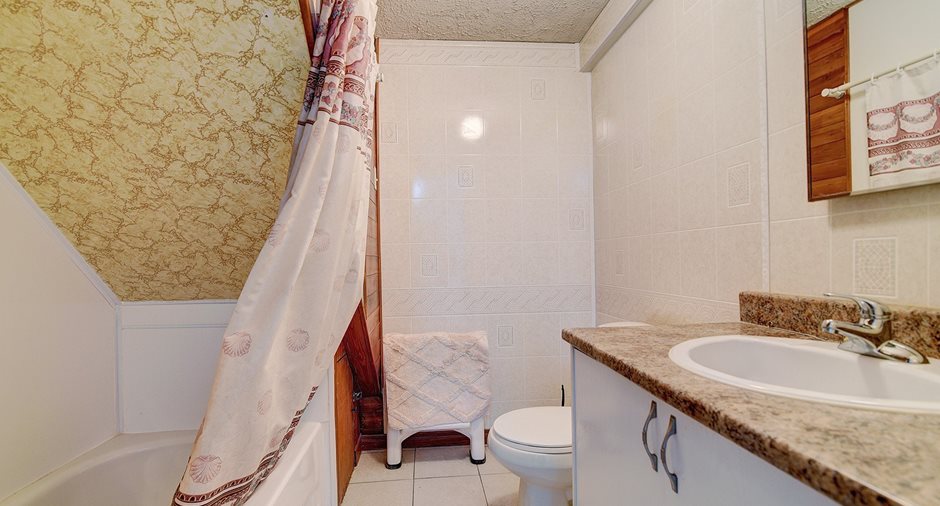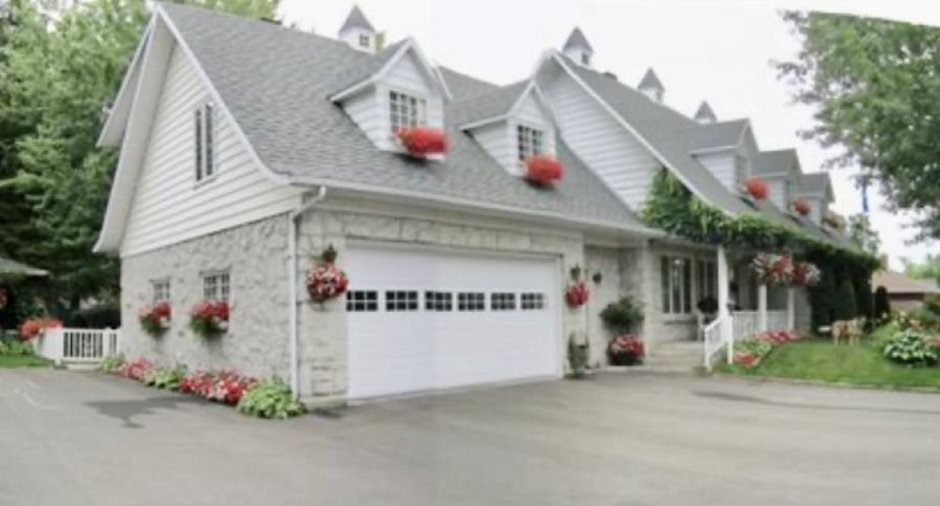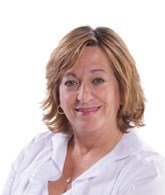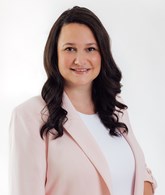Publicity
I AM INTERESTED IN THIS PROPERTY
Certain conditions apply
Presentation
Building and interior
Year of construction
1970
Heating system
Air circulation, Electric baseboard units
Heating energy
Electricity
Cupboard
Avec comptoir de granit, Wood
Window type
Crank handle
Windows
PVC
Rental appliances
Alarm system
Roofing
Asphalt shingles
Land and exterior
Foundation
Poured concrete
Garage
Attached
Driveway
Asphalt
Parking (total)
Outdoor (2), Garage (2)
Landscaping
Fenced
Water supply
Municipality
Sewage system
Municipal sewer
Topography
Flat
Dimensions
Size of building
40 pi
Land area
10017.9 pi²
Depth of building
27 pi
Room details
Unité 1
Unité 2
| Room | Level | Dimensions | Ground Cover |
|---|---|---|---|
| Hallway | Ground floor | 4' 2" x 4' 5" pi | Ceramic tiles |
| Living room | Ground floor |
14' 10" x 10' 6" pi
Irregular
|
Wood |
|
Kitchen
ouvert sur verrière
|
Ground floor | 11' 8" x 8' 2" pi | Ceramic tiles |
|
Dining room
mur de pierre
|
Ground floor |
8' 7" x 8' 3" pi
Irregular
|
Ceramic tiles |
|
Solarium/Sunroom
porte patio
|
Ground floor | 17' 3" x 12' 4" pi | Ceramic tiles |
|
Bathroom
bain douche
|
Ground floor |
7' 11" x 6' 11" pi
Irregular
|
Ceramic tiles |
| Office | Ground floor | 9' 10" x 7' 3" pi | Floating floor |
| Bedroom | Ground floor |
13' 2" x 9' 3" pi
Irregular
|
Carpet |
| Primary bedroom | Ground floor | 11' 7" x 11' 11" pi | Carpet |
|
Hallway
hall chambreurs
|
Ground floor |
22' 2" x 9' 9" pi
Irregular
|
Flexible floor coverings |
| Bedroom | 2nd floor | 18' 3" x 11' 5" pi | Carpet |
| Den | 2nd floor |
7' x 14' 5" pi
Irregular
|
Carpet |
|
Bathroom
bain douche
|
2nd floor |
9' 5" x 10' 7" pi
Irregular
|
Flexible floor coverings |
|
Bedroom
chambre 8
|
2nd floor |
9' 9" x 9' pi
Irregular
|
Carpet |
|
Bedroom
chambre 9
|
2nd floor |
8' 3" x 10' 7" pi
Irregular
|
Carpet |
|
Bathroom
douche ind.
|
2nd floor |
7' 6" x 7' 1" pi
Irregular
|
Flexible floor coverings |
|
Bedroom
chambre 3
|
2nd floor | 8' 8" x 9' 10" pi | Carpet |
|
Bedroom
chambre 2
|
2nd floor |
8' x 12' pi
Irregular
|
Carpet |
|
Bedroom
chambre 4
|
2nd floor | 8' 4" x 12' 9" pi | Carpet |
|
Bedroom
chambre 5
|
2nd floor |
9' 3" x 9' 8" pi
Irregular
|
| Room | Level | Dimensions | Ground Cover |
|---|---|---|---|
| Hallway | Basement | 11' 8" x 5' 4" pi | Flexible floor coverings |
| Storage | Basement | 10' x 5' 4" pi | Flexible floor coverings |
|
Bedroom
chambre 10
|
Basement | 8' 3" x 14' 4" pi | Parquetry |
|
Bedroom
chambre 6
|
Basement |
9' 9" x 9' 7" pi
Irregular
|
Floating floor |
| Laundry room | Basement |
10' 7" x 6' 6" pi
Irregular
|
Flexible floor coverings |
| Storage | Basement | 7' x 4' 9" pi | Carpet |
|
Bedroom
chambre 7
|
Basement |
10' 5" x 10' 5" pi
Irregular
|
Flexible floor coverings |
| Kitchen | Basement |
11' 3" x 18' pi
Irregular
|
Flexible floor coverings |
| Bathroom | Basement |
6' 11" x 6' 10" pi
Irregular
|
Ceramic tiles |
Inclusions
Voir liste sur annexe AG23381
Exclusions
Effets personnels des locataires et propriétaire.
Taxes and costs
Municipal Taxes (2024)
4548 $
School taxes (2024)
335 $
Total
4883 $
Monthly fees
Energy cost
708 $
Evaluations (2024)
Building
187 000 $
Land
182 000 $
Total
369 000 $
Notices
Sold without legal warranty of quality, at the purchaser's own risk.
Additional features
Occupation
2024-08-01
Zoning
Residential
Publicity































