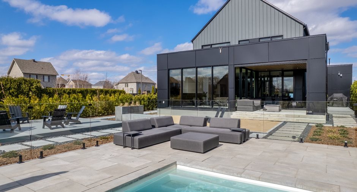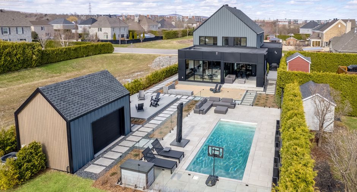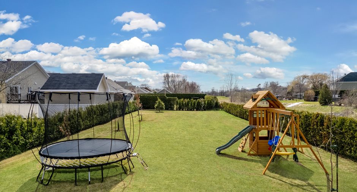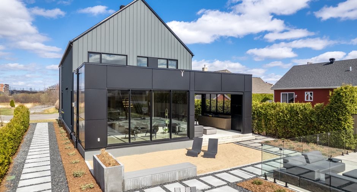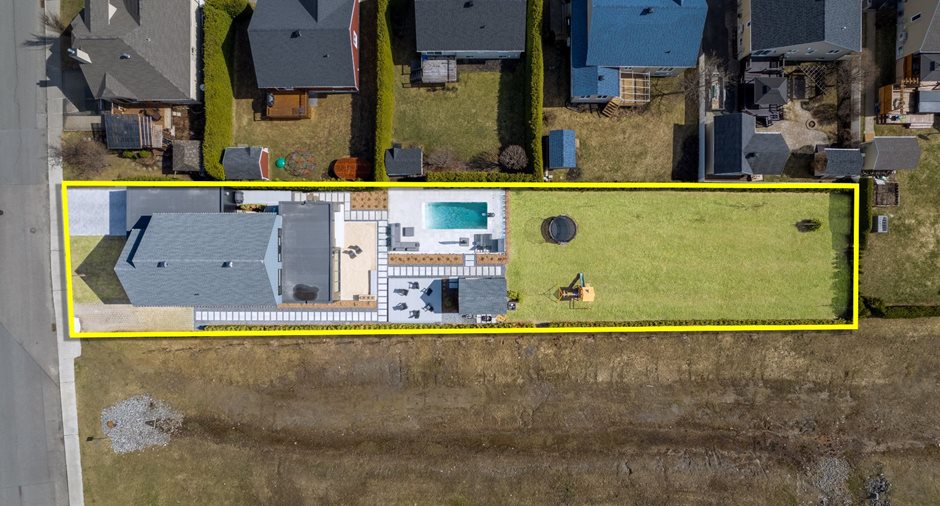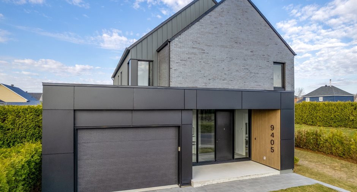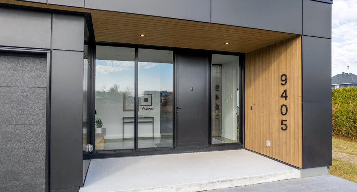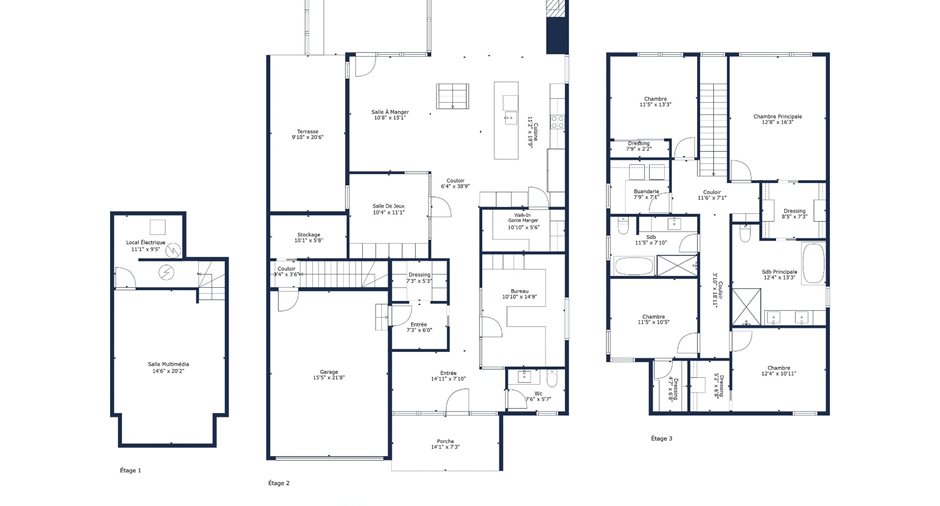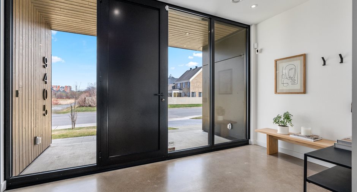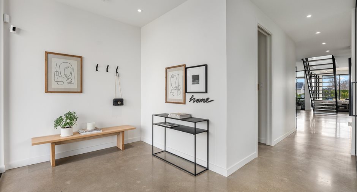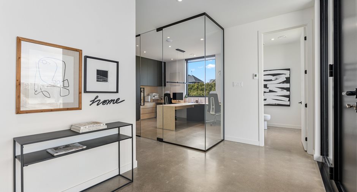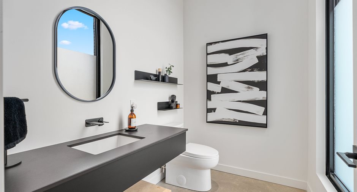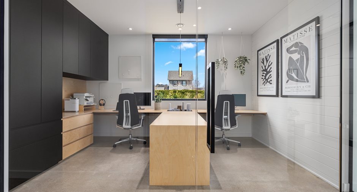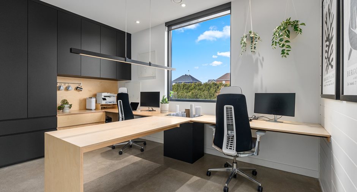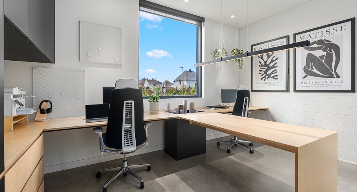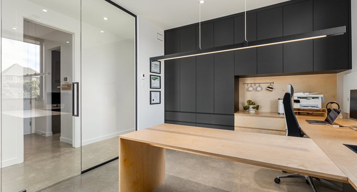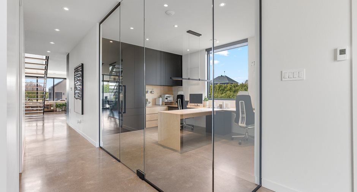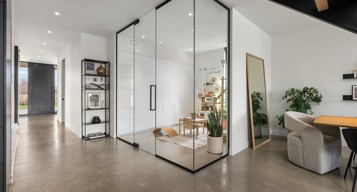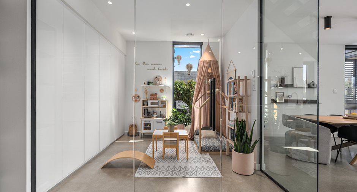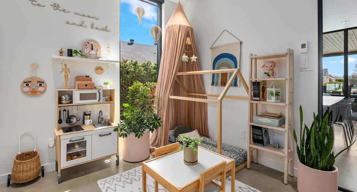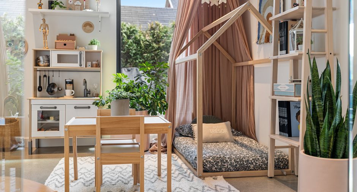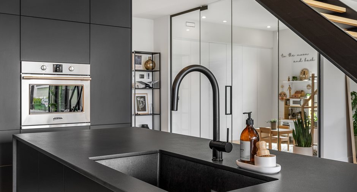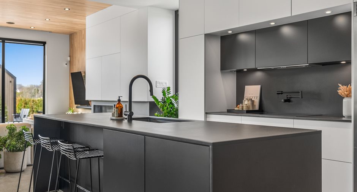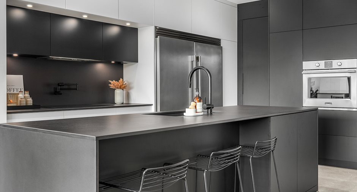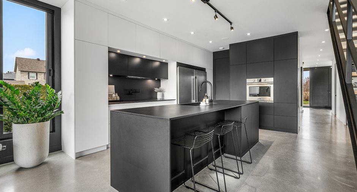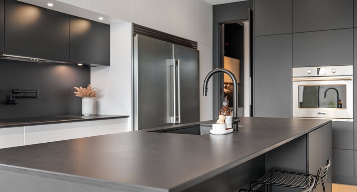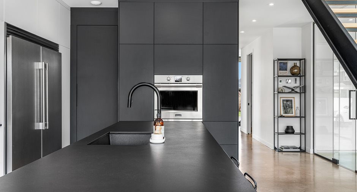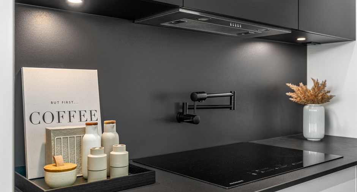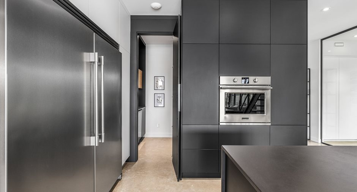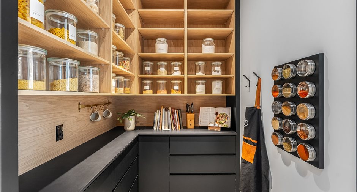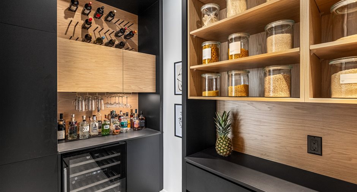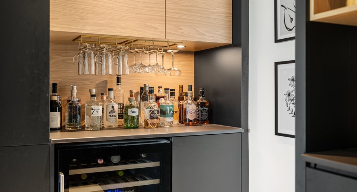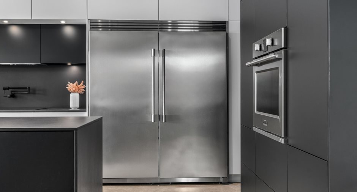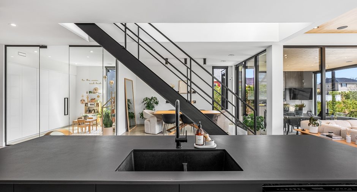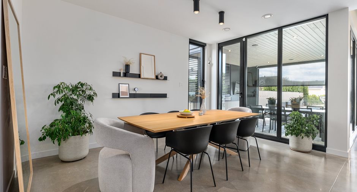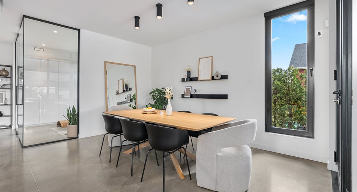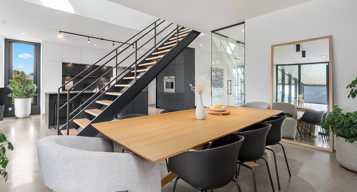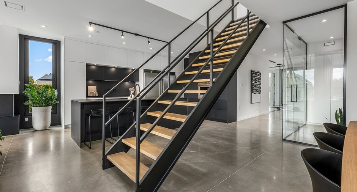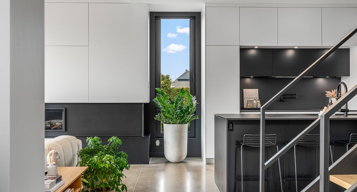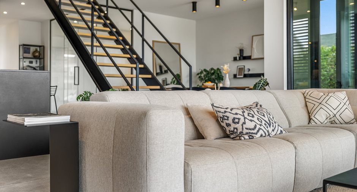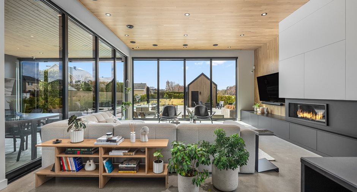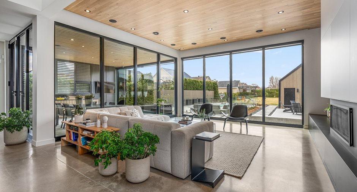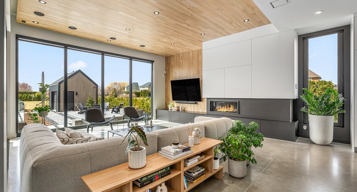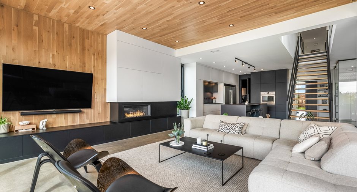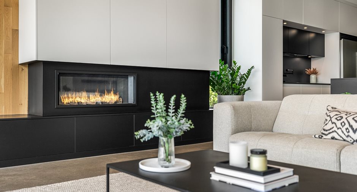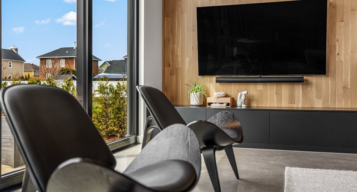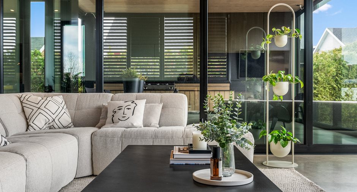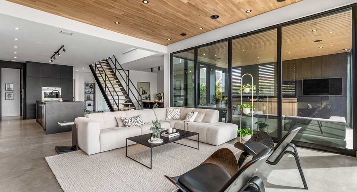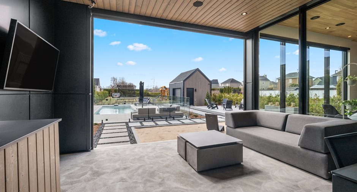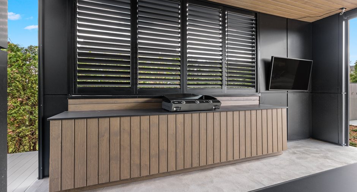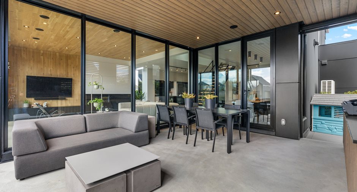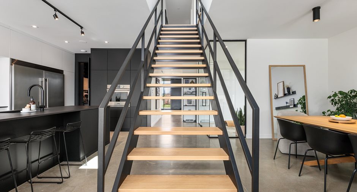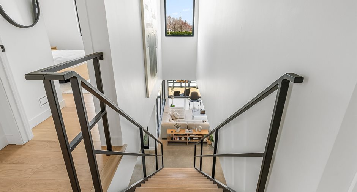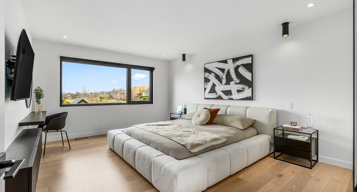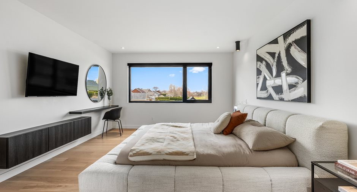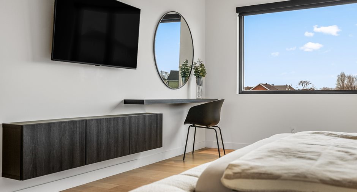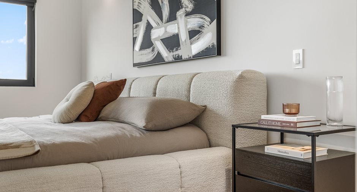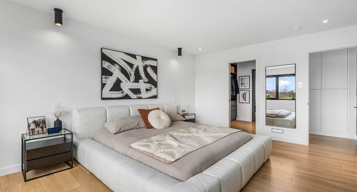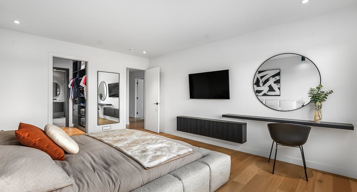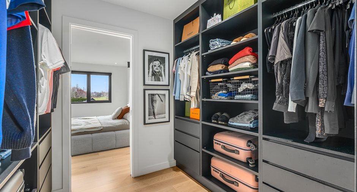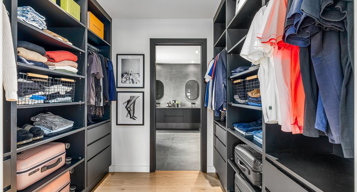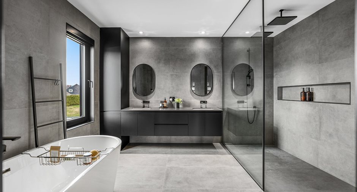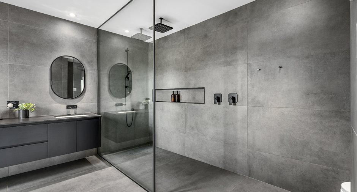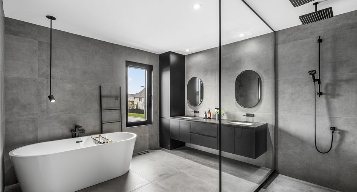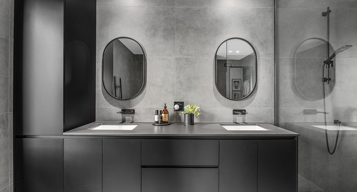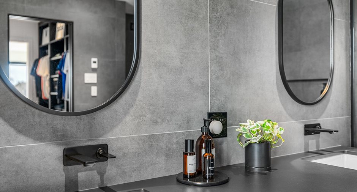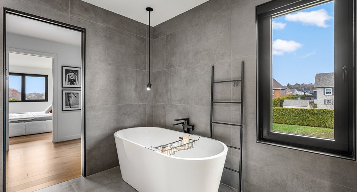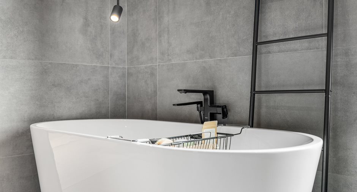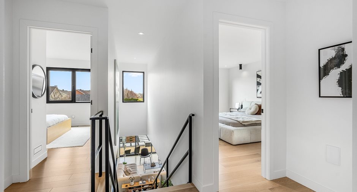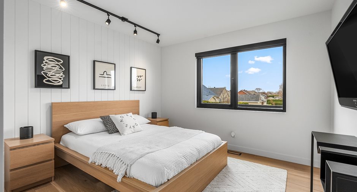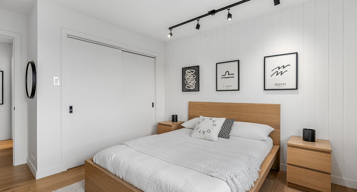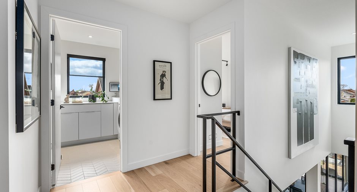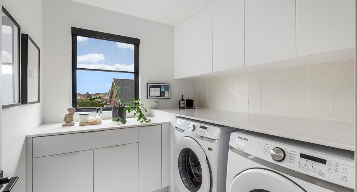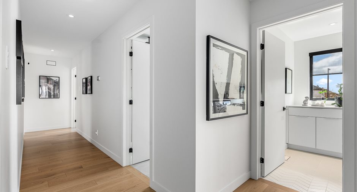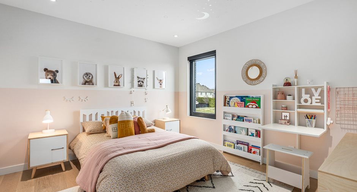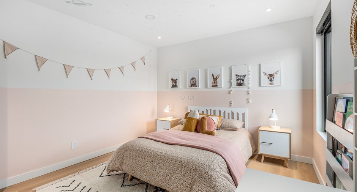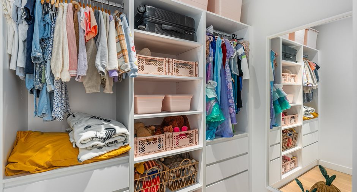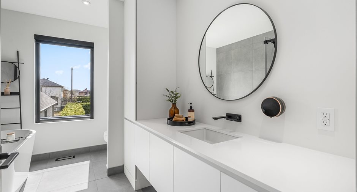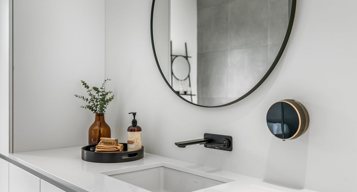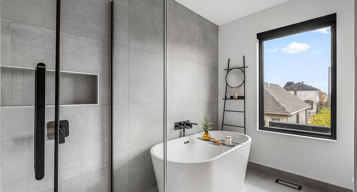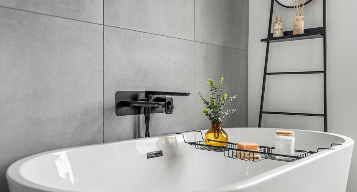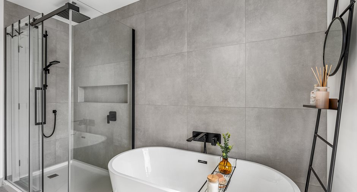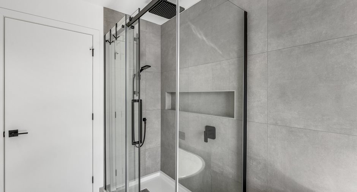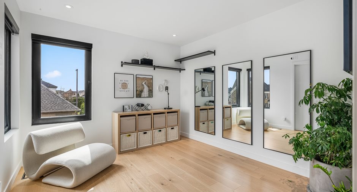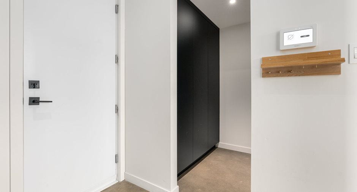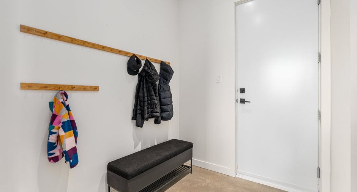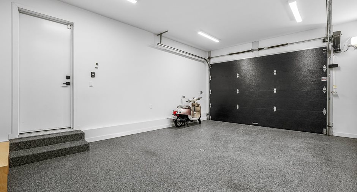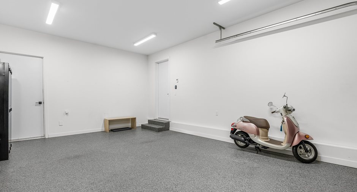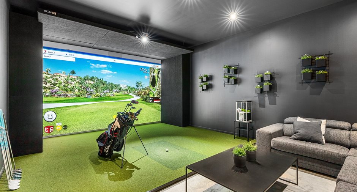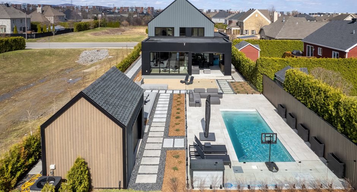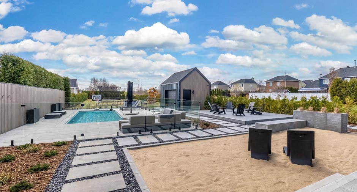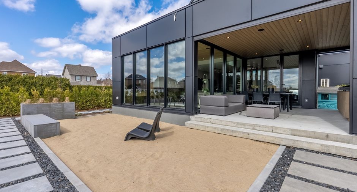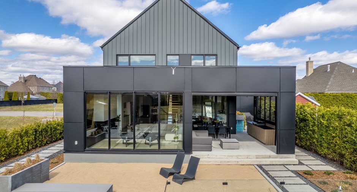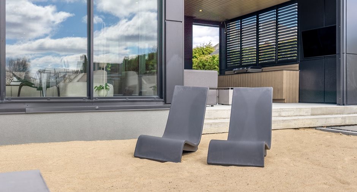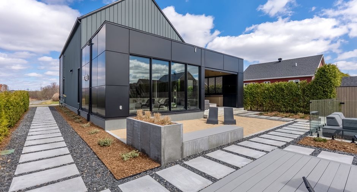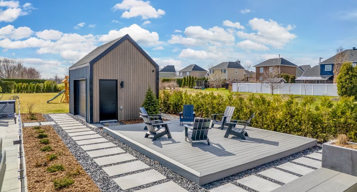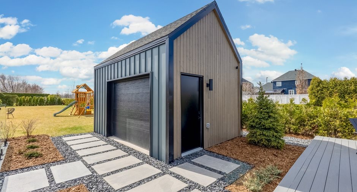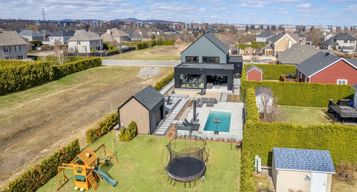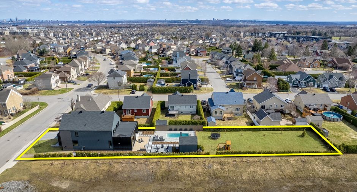Publicity
No: 20455316
I AM INTERESTED IN THIS PROPERTY
Presentation
Building and interior
Year of construction
2021
Equipment available
Central heat pump
Heating system
Air circulation, Radiant
Hearth stove
Gaz fireplace
Heating energy
Electricity, Natural gas
Basement
6 feet and over, Finished basement
Roofing
Asphalt shingles
Land and exterior
Foundation
Poured concrete
Garage
Attached, Single width
Driveway
Asphalt
Parking (total)
Outdoor (6), Garage (1)
Pool
Inground
Landscaping
Land / Yard lined with hedges, Landscape
Water supply
Municipality
Sewage system
Municipal sewer
Topography
Flat
Proximity
Highway, Cegep, Daycare centre, Golf, Hospital, Park - green area, Bicycle path, Elementary school, High school, Public transport
Dimensions
Size of building
65 pi
Land area
14181.46 pi²
Depth of building
30 pi
Private portion
3900 pi²
Room details
| Room | Level | Dimensions | Ground Cover |
|---|---|---|---|
| Hallway | Ground floor | 11' 11" x 6' 8" pi | Concrete |
| Other | Ground floor | 7' 3" x 12' 0" pi | Concrete |
| Living room | Ground floor | 17' 8" x 19' 0" pi | Concrete |
| Dining room | Ground floor | 11' 6" x 16' 1" pi | Concrete |
| Kitchen | Ground floor | 13' 1" x 16' 1" pi | Wood |
| Other | Ground floor | 10' 10" x 5' 6" pi | Concrete |
| Office | Ground floor | 11' 2" x 14' 8" pi | Concrete |
| Playroom | Ground floor | 10' 0" x 9' 11" pi | Concrete |
| Washroom | Ground floor | 7' 7" x 5' 5" pi | Concrete |
| Primary bedroom | 2nd floor | 12' 8" x 16' 4" pi | Wood |
| Walk-in closet | 2nd floor | 8' 6" x 7' 5" pi | Wood |
|
Bathroom
attenante à CCP
|
2nd floor | 12' 4" x 10' 11" pi | Ceramic tiles |
| Bedroom | 2nd floor | 12' 4" x 11' 0" pi | Wood |
| Walk-in closet | 2nd floor | 4' 11" x 6' 7" pi | Wood |
| Bedroom | 2nd floor | 11' 2" x 11' 1" pi | Wood |
| Walk-in closet | 2nd floor | 4' 11" x 6' 7" pi | Wood |
| Bedroom | 2nd floor | 11' 3" x 10' 5" pi | Wood |
| Bathroom | 2nd floor | 11' 2" x 7' 11" pi | Ceramic tiles |
| Laundry room | 2nd floor | 7' 7" x 6' 11" pi | Wood |
| Family room | Basement | 15' 0" x 21' 4" pi | Concrete |
Inclusions
Habillage des fenêtres, four encastré, plaque de cuisson, lave-vaisselle, laveuse, sécheuse, frigidaire, cellier 40 bouteilles, stores motorisés extérieur, mobilier intégré du bureau, balayeuse centrale avec boyau rétractable, luminaires, amplificateur et système de son intégré de marque Sonos.
Exclusions
Système de golf virtuel de marque Golf in, projecteur et toile.
Taxes and costs
Municipal Taxes (2024)
7448 $
School taxes (2023)
713 $
Total
8161 $
Monthly fees
Energy cost
515 $
Evaluations (2024)
Building
532 000 $
Land
223 000 $
Total
755 000 $
Additional features
Distinctive features
No neighbours in the back
Occupation
90 days
Zoning
Residential
Publicity





