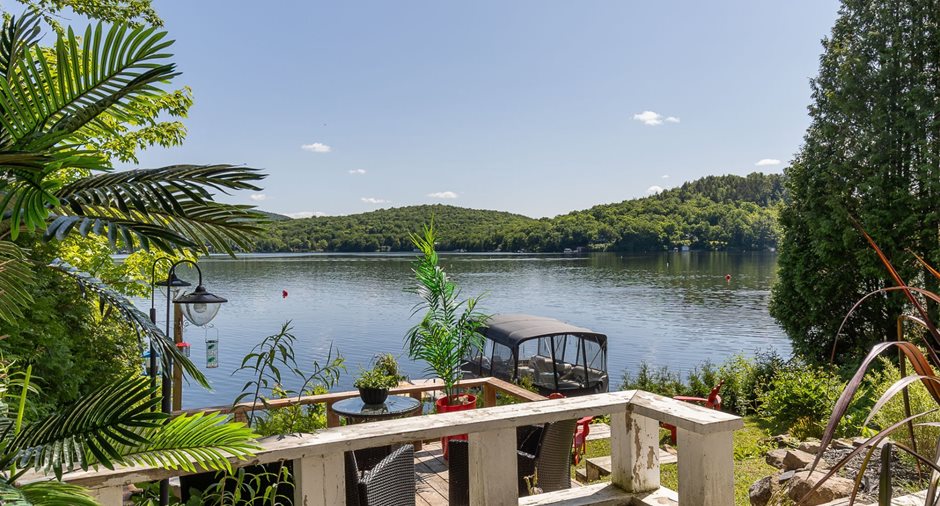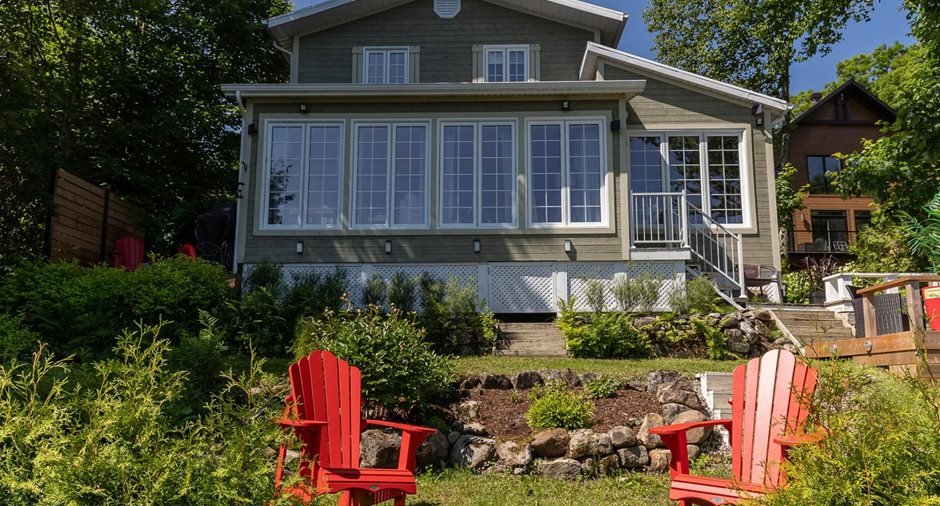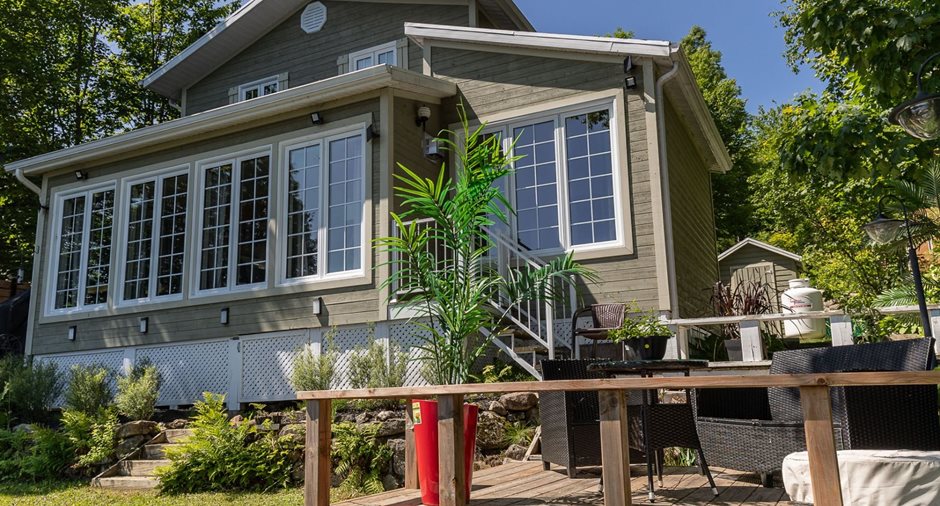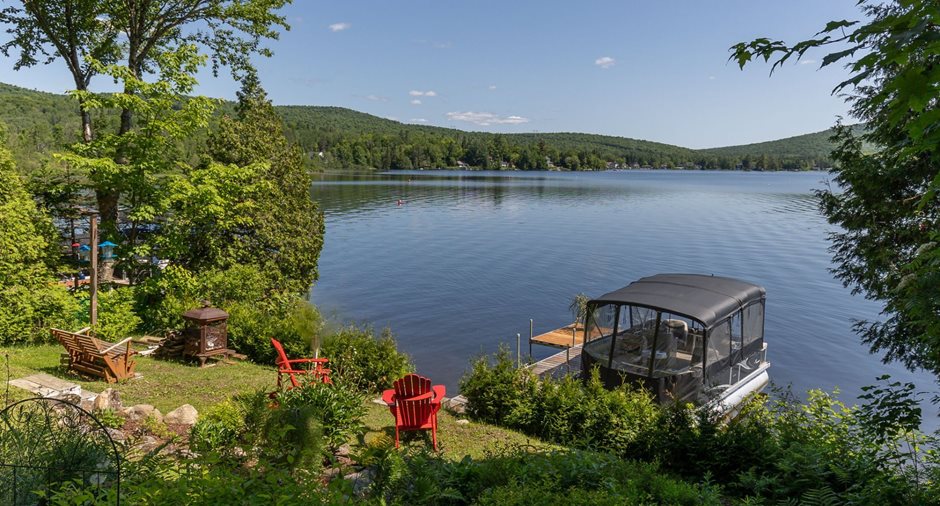Publicity
I AM INTERESTED IN THIS PROPERTY
Certain conditions apply
Presentation
Building and interior
Year of construction
1988
Heating system
Electric baseboard units
Hearth stove
Gaz fireplace
Heating energy
Electricity
Basement
Crawl Space
Cupboard
Wood
Window type
Crank handle
Windows
PVC
Roofing
Asphalt shingles
Land and exterior
Foundation
Concrete block
Siding
Wood
Parking (total)
Outdoor (4)
Landscaping
Land / Yard lined with hedges, Landscape, Patio
Water supply
Artesian well
Sewage system
Sealed septic tank
Topography
Sloped
View
Water
Dimensions
Size of building
5.55 m
Depth of land
40.19 m
Depth of building
6.18 m
Land area
736.6 m²
Frontage land
16.34 m
Private portion
95.6 m²
Room details
| Room | Level | Dimensions | Ground Cover |
|---|---|---|---|
| Kitchen | Ground floor |
9' x 7' 9" pi
Irregular
|
Wood |
| Living room | Ground floor |
10' x 12' pi
Irregular
|
Wood |
| Dining room | Ground floor | 8' 6" x 13' 1" pi | Wood |
| Bathroom | Ground floor |
7' 1" x 5' 8" pi
Irregular
|
Ceramic tiles |
| Dinette | Garden level | 14' 8" x 9' pi | Wood |
| Bedroom | Ground floor | 9' 4" x 11' 2" pi | Wood |
| Primary bedroom | Ground floor | 13' 6" x 9' 4" pi | Wood |
Inclusions
All appliances: refrigerator, stove, front washer-dryer set, wine cooler for 120 bottles, dishwasher, garage refrigerator, curtains, poles and blinds, 3 island benches, dining room table and chairs, gazebo 10x12 and its canvases, shelters (2) entrance portico, garden furniture with the exception of 4 Adirondak chairs, small dining table with 2 armchairs, 4 dock sections 4x8 each, garden tools and accessories including edge trimmer and hedge trimmer .
Exclusions
Personal property, tool boxes (2), generator, gas pressure machine, compressor, shop vac vacuum cleaner, table saw, beach accessories, pontoon, miter saw, Adirondak chairs.
Taxes and costs
Municipal Taxes (2024)
2976 $
School taxes (2023)
282 $
Total
3258 $
Evaluations (2024)
Building
156 700 $
Land
178 000 $
Total
334 700 $
Additional features
Distinctive features
Cul-de-sac, Water front, Navigable
Occupation
45 days
Zoning
Residential
Publicity




































