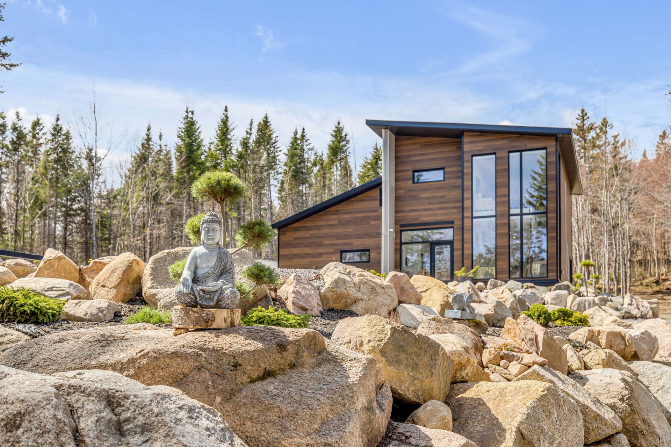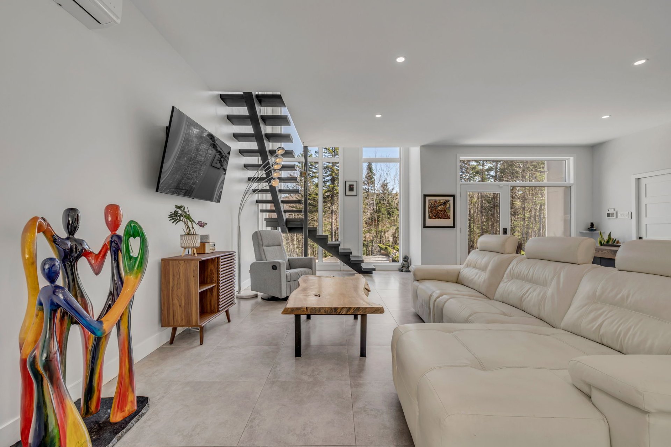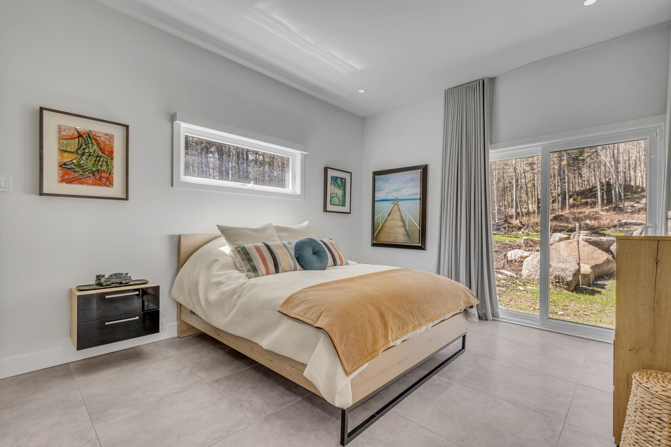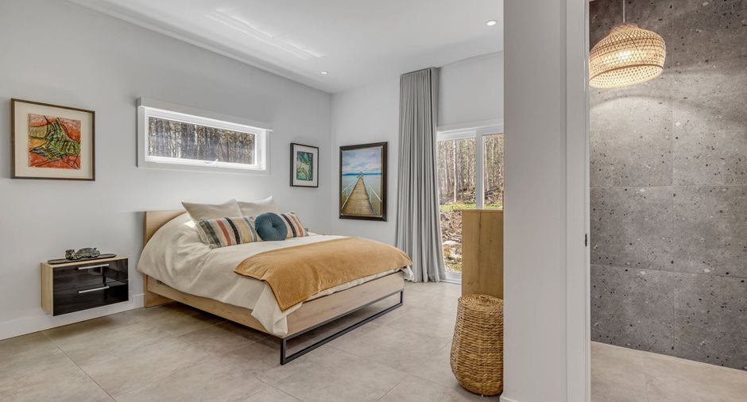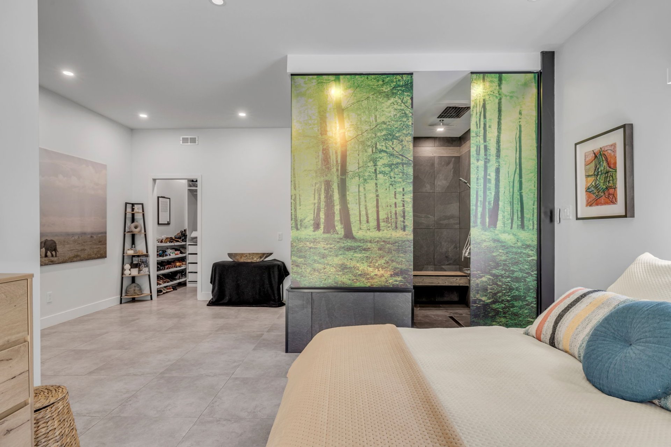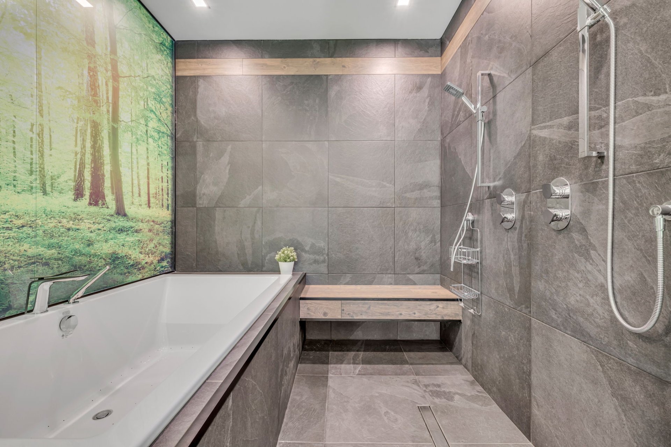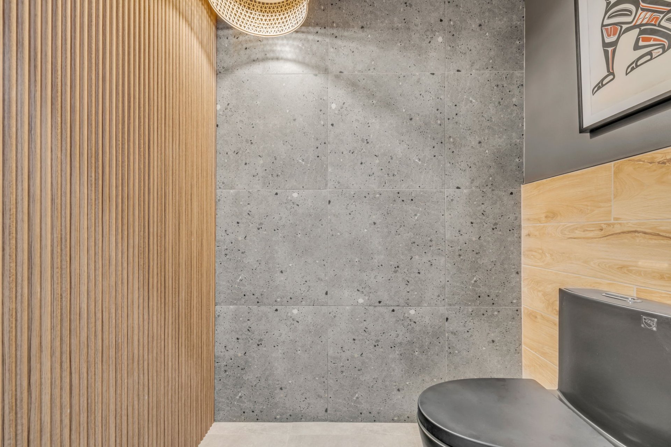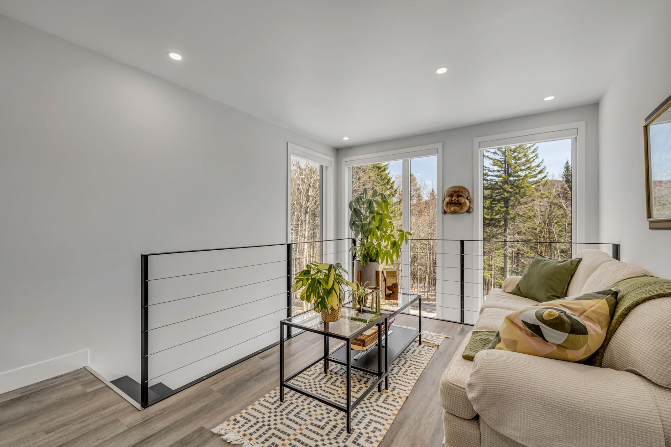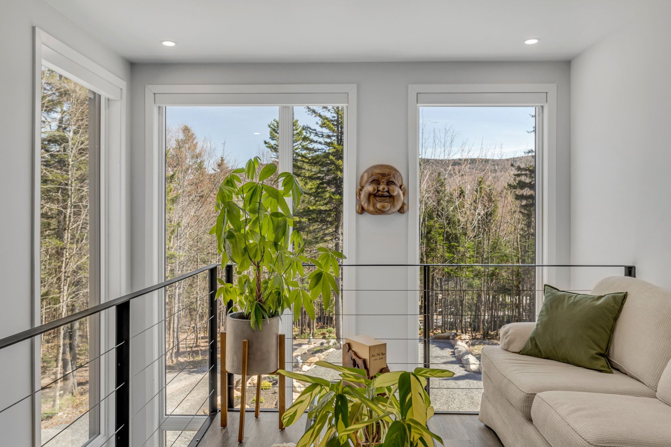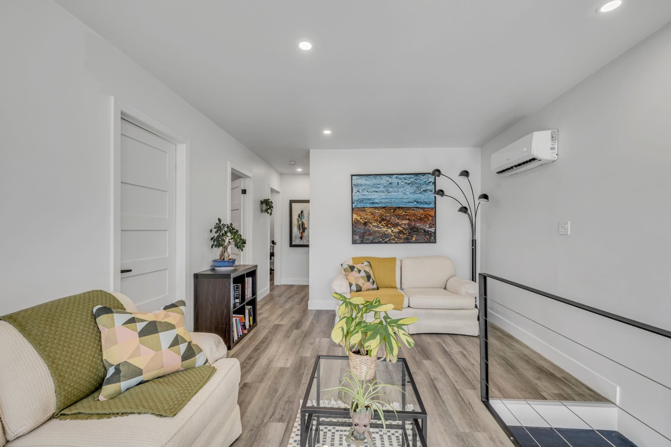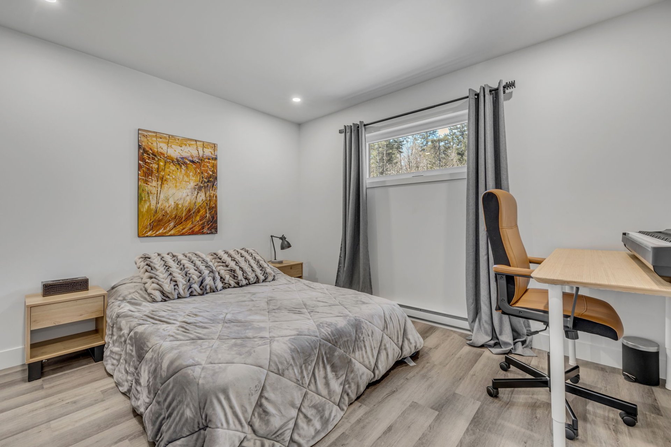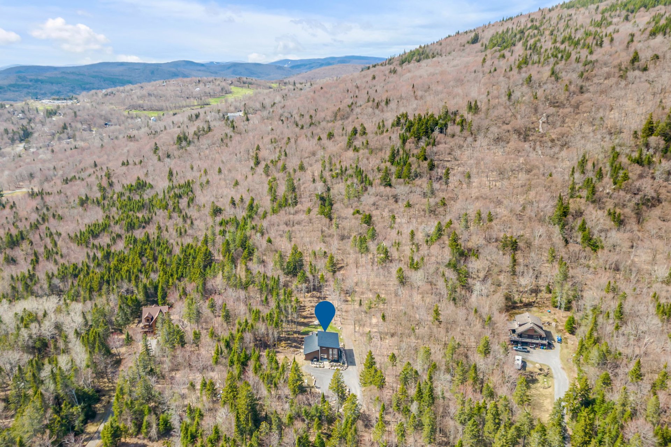Publicity
I AM INTERESTED IN THIS PROPERTY
Presentation
Building and interior
Year of construction
2020
Bathroom / Washroom
Adjoining to the master bedroom, Whirlpool bath-tub, Separate shower, Jacuzzi bath-tub
Heating system
Electric baseboard units, Radiant
Heating energy
Electricity
Basement foundation
Concrete slab on the ground
Cupboard
Polymère
Window type
Crank handle
Windows
Aluminum, PVC
Roofing
Tin
Land and exterior
Foundation
Poured concrete
Siding
Tôle
Driveway
Not Paved
Parking (total)
Outdoor (10)
Water supply
Artesian well
Sewage system
Purification field, Septic tank
Proximity
Daycare centre, Golf, Bicycle path, Elementary school, Alpine skiing, Cross-country skiing
Dimensions
Size of building
40 pi
Land area
31768.2 m²
Depth of building
45 pi
Private portion
225.9 m²
Room details
| Room | Level | Dimensions | Ground Cover |
|---|---|---|---|
| Living room | Ground floor | 14' x 17' pi | Ceramic tiles |
| Dining room | Ground floor | 14' 6" x 14' pi | Ceramic tiles |
| Kitchen | Ground floor | 21' x 9' 6" pi | Ceramic tiles |
| Laundry room | Ground floor | 11' 2" x 7' pi | Ceramic tiles |
| Primary bedroom | Ground floor | 18' 4" x 13' 8" pi | Ceramic tiles |
| Bathroom | Ground floor | 8' x 18' pi | Ceramic tiles |
| Washroom | Ground floor | 4' 2" x 5' 9" pi | Ceramic tiles |
| Office | 2nd floor | 8' 4" x 15' 11" pi |
Other
Vinyle
|
| Bedroom | 2nd floor | 12' x 10' 9" pi |
Other
Vinyle
|
| Bedroom | 2nd floor | 12' x 10' 8" pi |
Other
Vinyle
|
| Bedroom | 2nd floor | 11' 6" x 10' 6" pi |
Other
Vinyle
|
| Bathroom | 2nd floor | 8' 8" x 6' 10" pi |
Other
Vinyle
|
Inclusions
Habillage des fenêtres, luminaires, échangeur d'air et accessoires, lave-vaisselle, le four encastré et la plaque.
Exclusions
Spa et accessoires, borne électrique.
Taxes and costs
Municipal Taxes (2024)
4617 $
School taxes (2024)
439 $
Total
5056 $
Monthly fees
Energy cost
408 $
Evaluations (2020)
Building
315 600 $
Land
171 500 $
Total
487 100 $
Additional features
Distinctive features
Wooded, No neighbours in the back
Occupation
60 days
Zoning
Residential
Publicity







