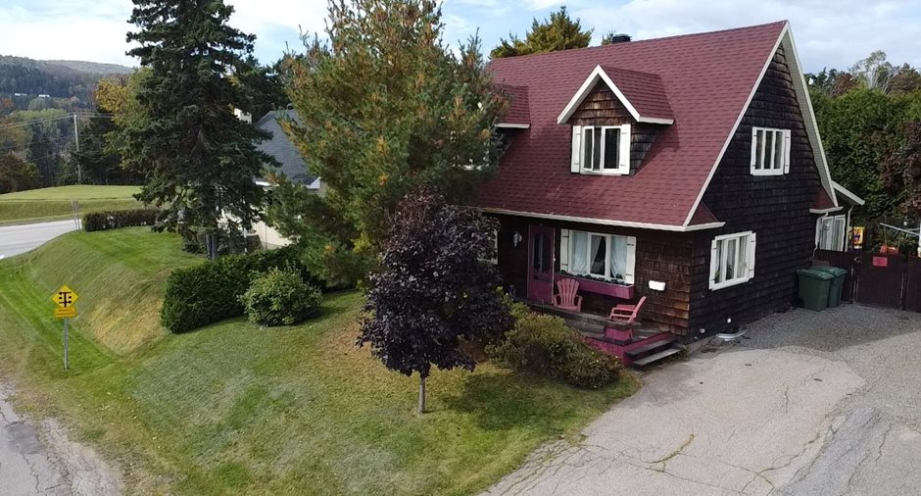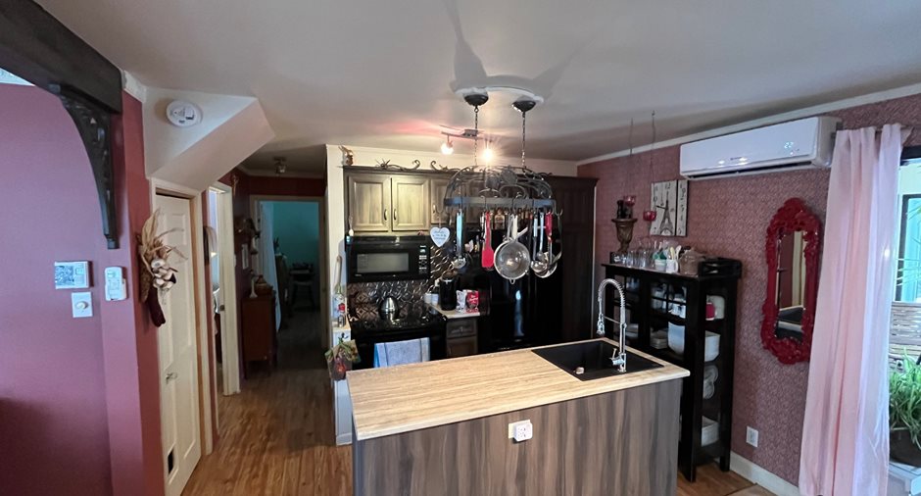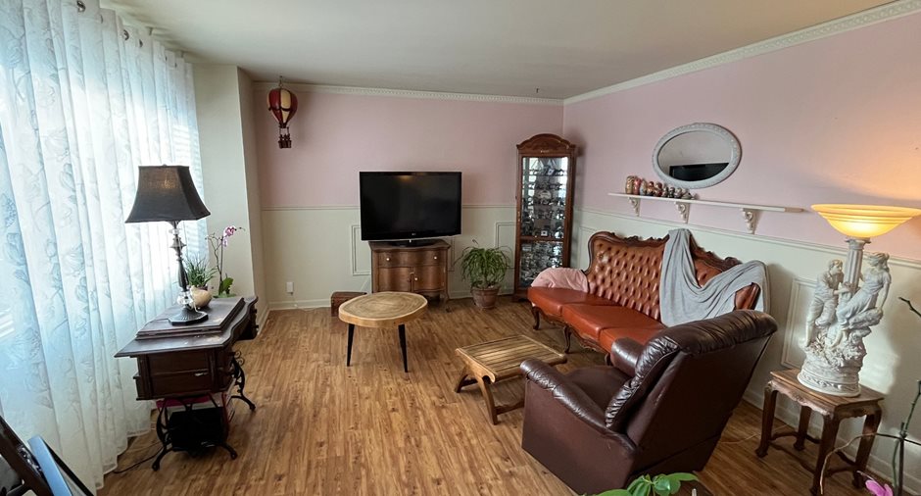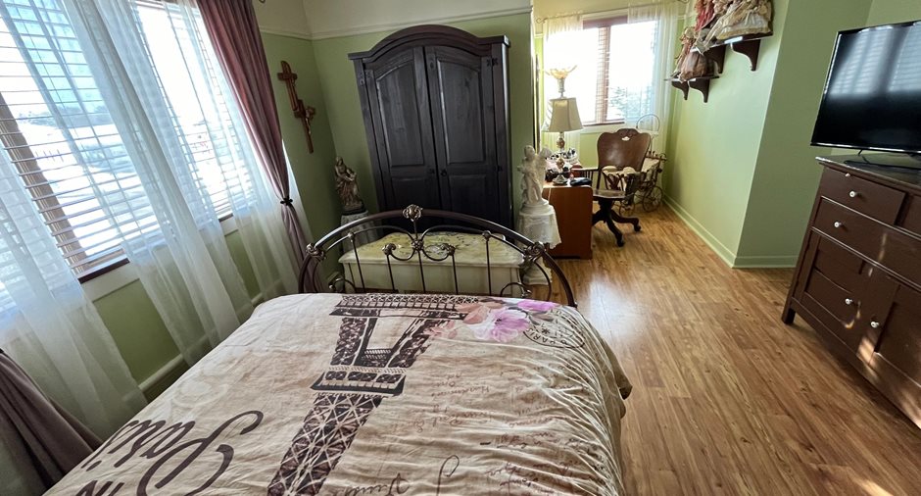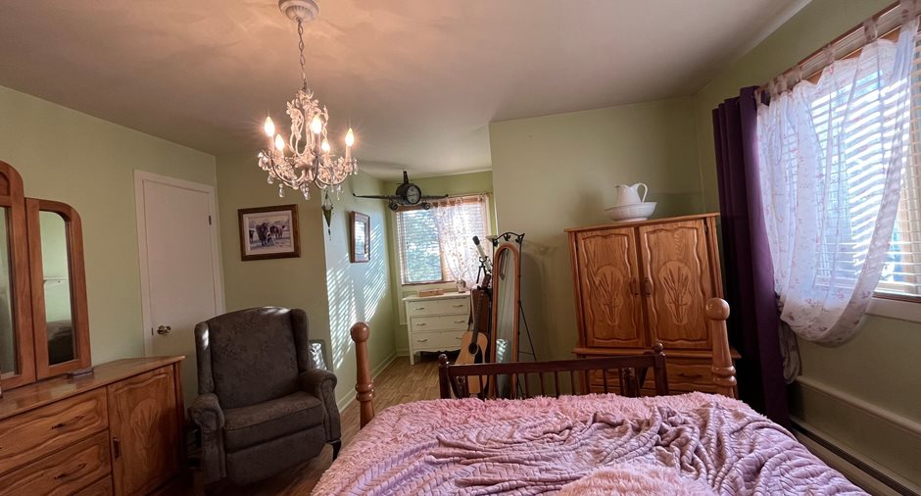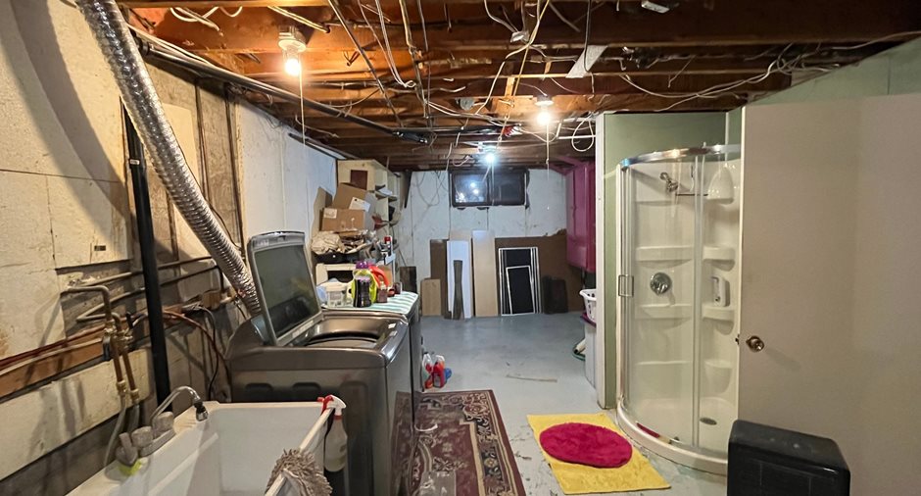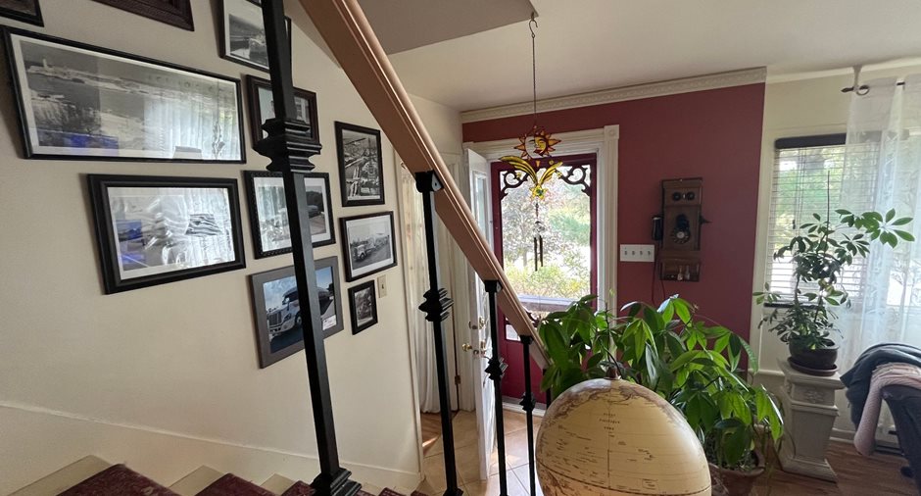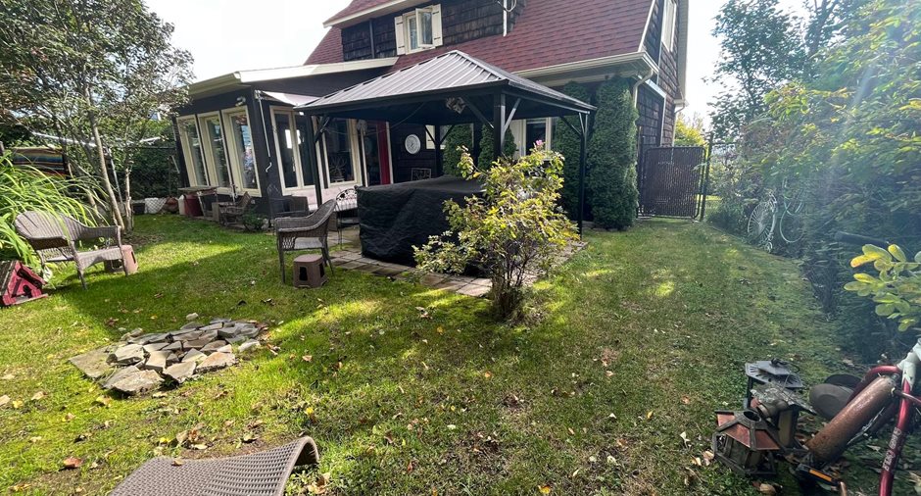Publicity
I AM INTERESTED IN THIS PROPERTY
Presentation
Building and interior
Year of construction
1966
Equipment available
2020 x 2, Wall-mounted air conditioning, Wall-mounted heat pump
Heating system
Thermopompe
Heating energy
Electricity
Basement
6 feet and over, Partially finished
Cupboard
Thermoplastic
Windows
Wood, PVC
Roofing
Asphalt shingles
Land and exterior
Foundation
Poured concrete
Siding
Cedar shingles
Driveway
Asphalt, Partie non pavée
Parking (total)
Outdoor (6)
Pool
Spa
Landscaping
Fenced, Land / Yard lined with hedges
Water supply
Municipality
Sewage system
Municipal sewer
Topography
Flat
View
Water
Proximity
Cegep, Daycare centre, Golf, Hospital, Park - green area, Bicycle path, Elementary school, Alpine skiing, High school, Cross-country skiing
Dimensions
Size of building
11.28 m
Depth of land
18.29 m
Depth of building
10.24 m
Land area
557.4 m²
Building area
91.43 m²irregulier
Private portion
135.4 m²
Frontage land
30.48 m
Room details
| Room | Level | Dimensions | Ground Cover |
|---|---|---|---|
| Dining room | Ground floor | 12' 0" x 10' 9" pi | Floating floor |
| Kitchen | Ground floor | 14' 6" x 7' 5" pi | Floating floor |
|
Solarium/Sunroom
4 saisons
|
Ground floor | 12' 0" x 12' 0" pi | Floating floor |
| Living room | Ground floor | 20' 0" x 12' 0" pi | Floating floor |
| Hallway | Ground floor | 4' 0" x 4' 0" pi | Ceramic tiles |
| Washroom | Ground floor | 7' 7" x 5' 6" pi | Ceramic tiles |
| Bedroom | Ground floor | 11' 5" x 9' 0" pi | Floating floor |
| Primary bedroom | 2nd floor | 17' 0" x 13' 0" pi | Floating floor |
| Bedroom | 2nd floor | 17' 0" x 13' 0" pi | Floating floor |
| Bathroom | 2nd floor | 7' 7" x 5' 6" pi | Tiles |
| Bedroom | Basement | 8' 0" x 7' 7" pi | Tiles |
| Family room | Basement | 18' 0" x 11' 0" pi | Tiles |
|
Workshop
Douche
|
Basement | 30' 0" x 10' 0" pi | Concrete |
Inclusions
Spa installé derrière la maison en 2015; 2 thermopompes Moovair de 2021; Aspirateur central ainsi que ses accessoires; Microonde encastré; Bac bleu, bac vert, bac brun; Cabanon de 3,45 M par 2,55 M; Tous les luminaires; Tous les stores en bois; Gazébo; Auvent attenante à la résidence;
Exclusions
Tous les électroménagers ne se retrouvant pas dans les inclusions; tous les rideaux; Tous les effets personnels du propriétaire actuel; Tous les biens meubles du propriétaire actuel;
Details of renovations
Floors
2004
Kitchen
2013
Other
2017
Roof - covering
2017
Windows
2017
Taxes and costs
Municipal Taxes (2023)
2612 $
School taxes (2023)
130 $
Total
2742 $
Monthly fees
Energy cost
216 $
Evaluations (2023)
Building
157 000 $
Land
12 700 $
Total
169 700 $
Additional features
Occupation
30 days
Zoning
Residential
Publicity






