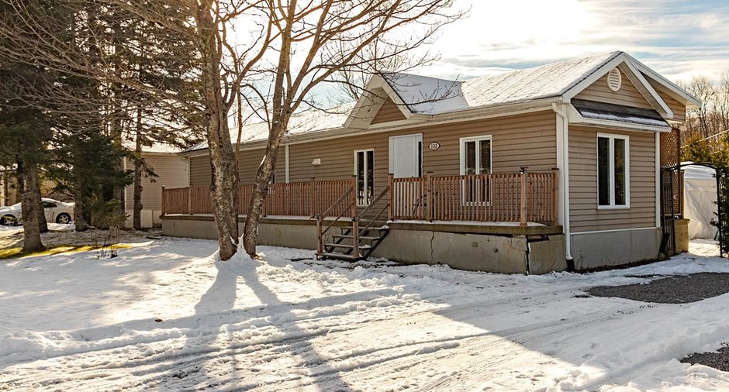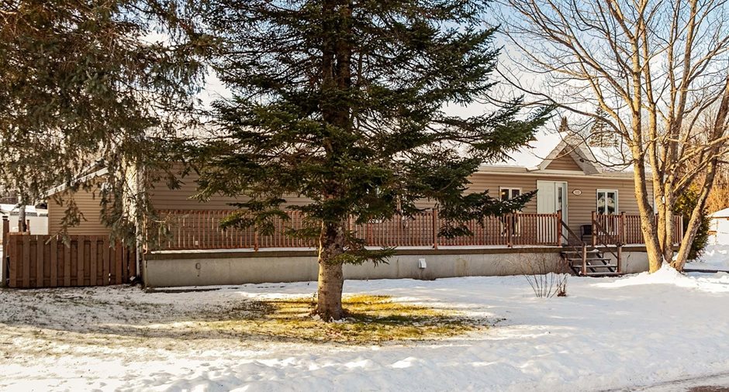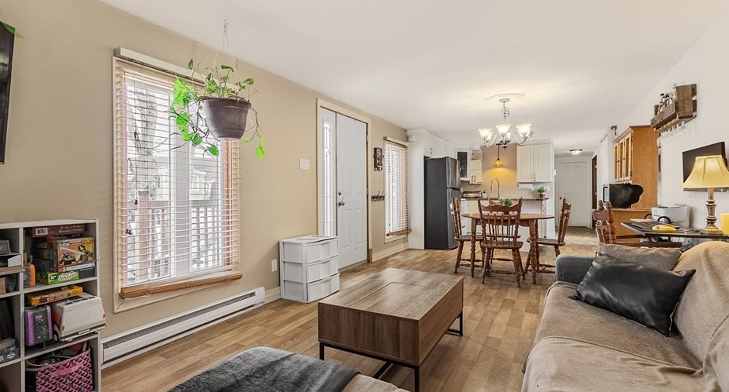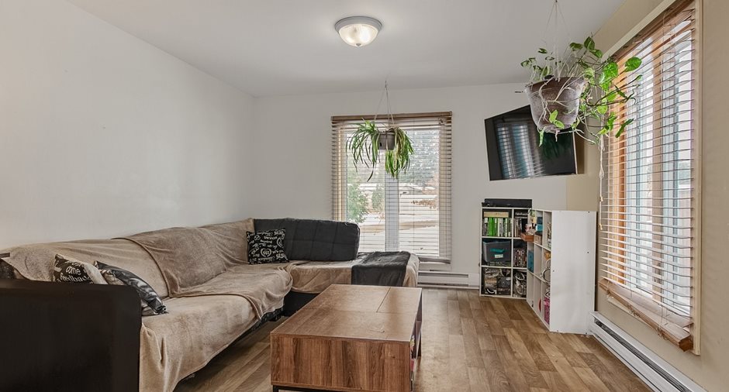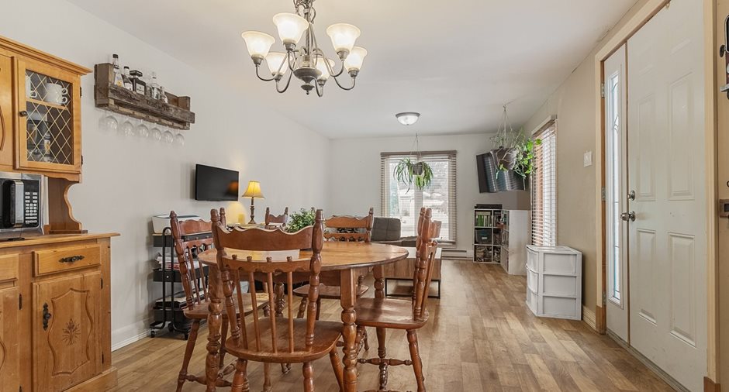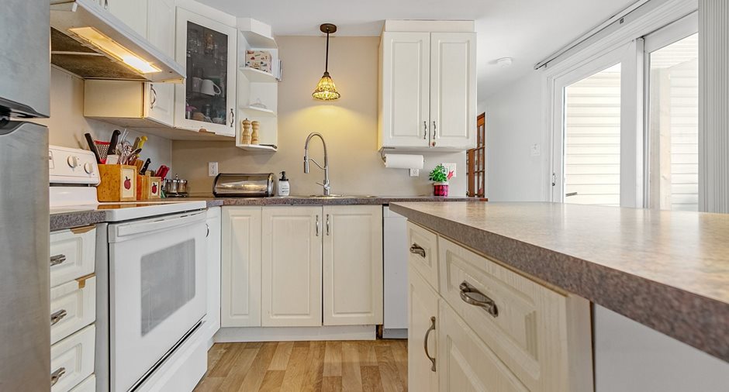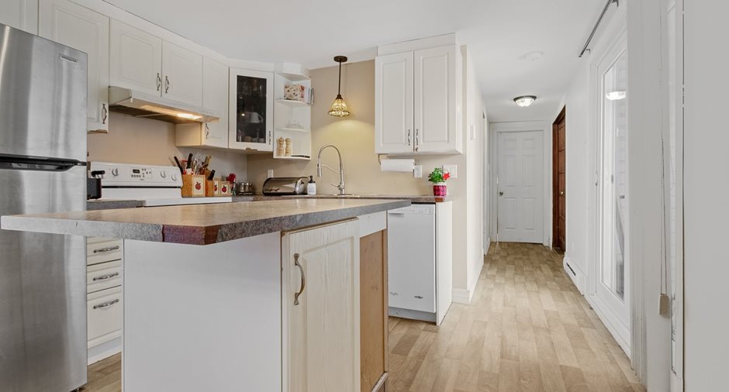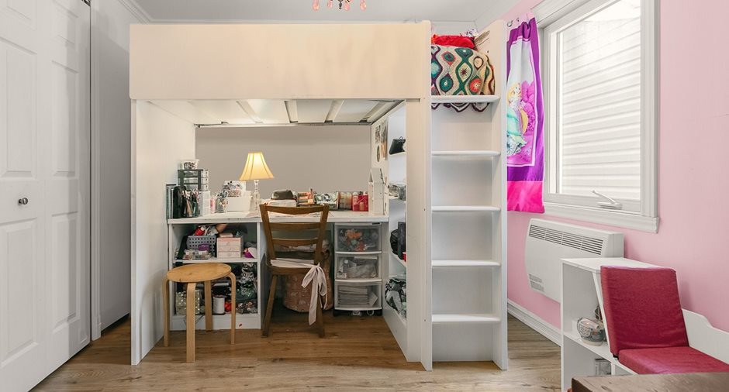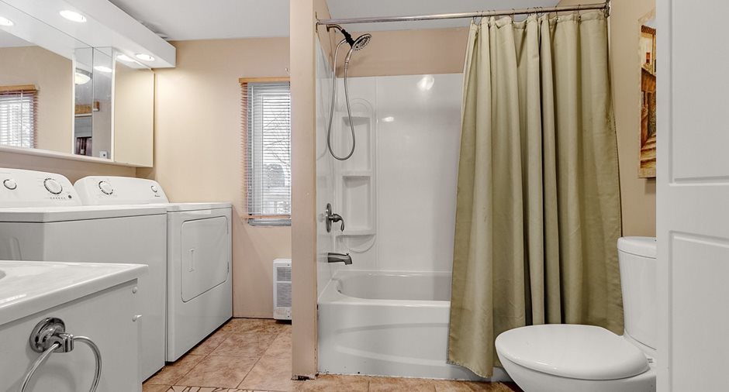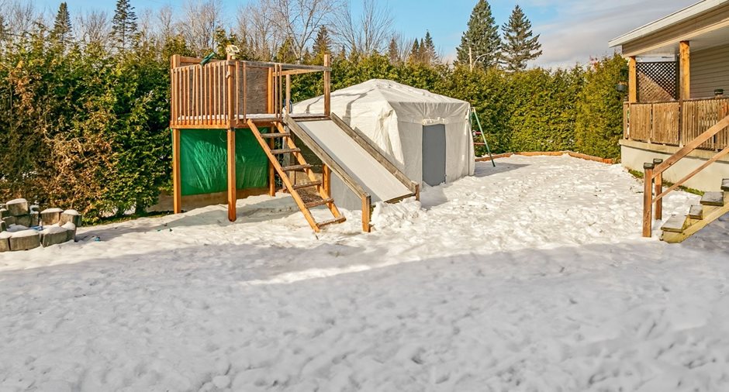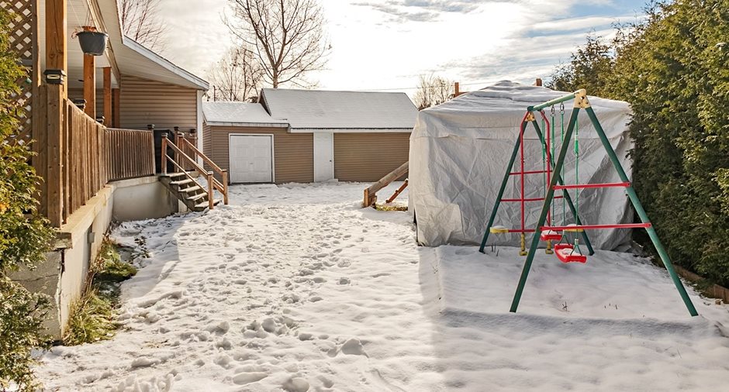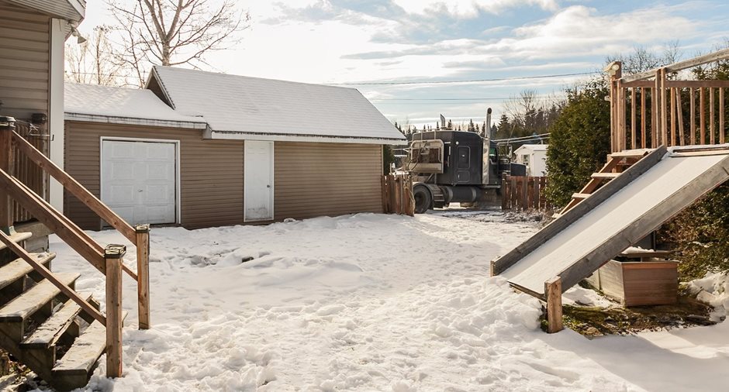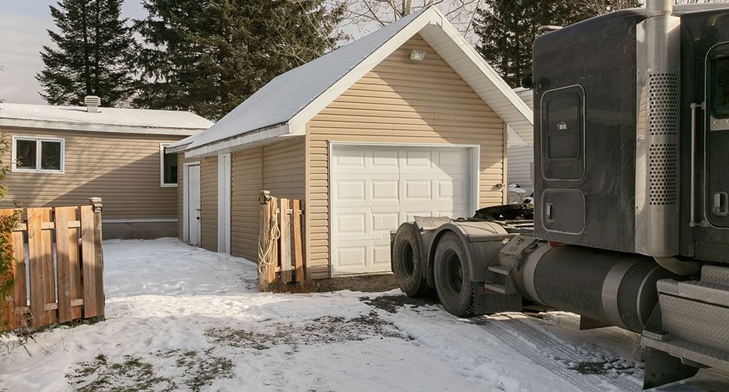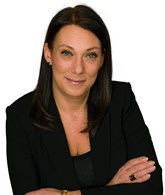Publicity
I AM INTERESTED IN THIS PROPERTY
Certain conditions apply
Presentation
Building and interior
Year of construction
1975
Heating system
Space heating baseboards, Electric baseboard units
Heating energy
Electricity
Basement
No basement
Cupboard
Thermoplastic
Window type
Crank handle
Windows
PVC
Roofing
Asphalt shingles
Land and exterior
Foundation
Sonotube+poutre d' acier
Siding
Vinyl
Garage
Heated, Detached
Driveway
Not Paved
Parking (total)
Outdoor (6), Garage (1)
Landscaping
Fenced, Land / Yard lined with hedges, Landscape
Water supply
Municipality
Sewage system
Municipal sewer
Topography
Flat
Proximity
Activités en plein air, Highway, Daycare centre, Golf, Park - green area, Elementary school, Alpine skiing, High school, Cross-country skiing, Public transport
Available services
Fire detector
Dimensions
Land area
7256 pi²
Room details
| Room | Level | Dimensions | Ground Cover |
|---|---|---|---|
| Living room | Ground floor | 12' 1" x 11' 1" pi | Floating floor |
| Dining room | Ground floor | 10' 10" x 11' 2" pi | Floating floor |
| Kitchen | Ground floor | 9' 6" x 11' 1" pi | Floating floor |
| Bathroom | Ground floor |
10' 3" x 7' 6" pi
Irregular
|
Ceramic tiles |
| Primary bedroom | Ground floor | 19' 9" x 11' 4" pi | Floating floor |
| Bedroom | Ground floor | 10' 2" x 9' 2" pi | Floating floor |
| Bedroom | Ground floor | 11' 6" x 9' 3" pi | Floating floor |
Inclusions
Stores, lave-vaisselle, module de jeux d'enfants en bois, gazebo, luminaires sauf celui de la chambre peinturée en rose qui sera remplacé, mini bar mural, systèmes de rangement dans les garde-robes (2).
Details of renovations
Bathroom
2012
Electricity
2012
Floors
2012
Heat
2012
Insulation
2012
Other
2014
Plumbing
2012
Windows
2012
Taxes and costs
Municipal Taxes (2023)
1984 $
School taxes (2023)
143 $
Total
2127 $
Monthly fees
Energy cost
220 $
Evaluations (2023)
Building
79 000 $
Land
92 000 $
Total
171 000 $
Additional features
Distinctive features
Street corner
Occupation
90 days
Zoning
Residential
Publicity





