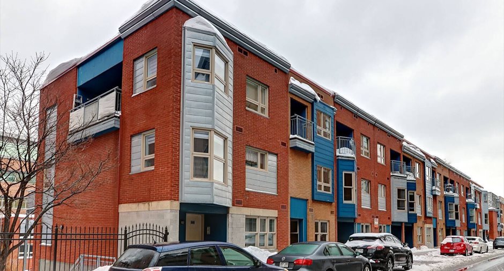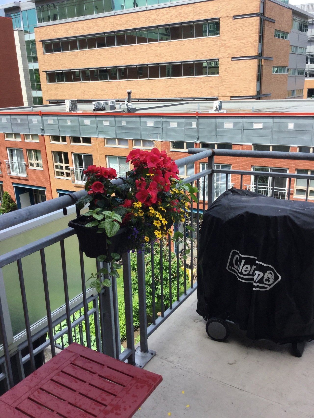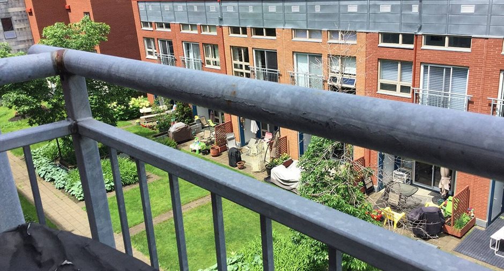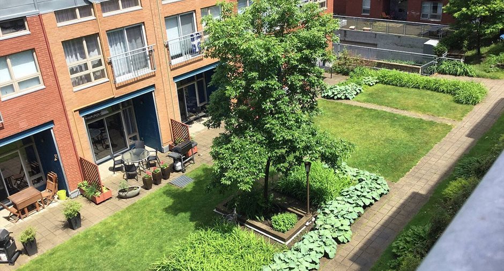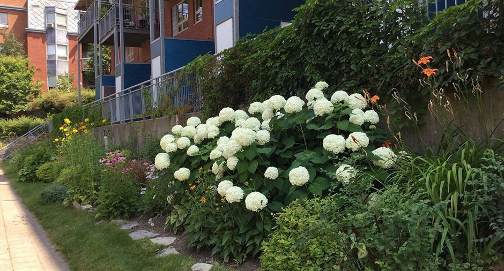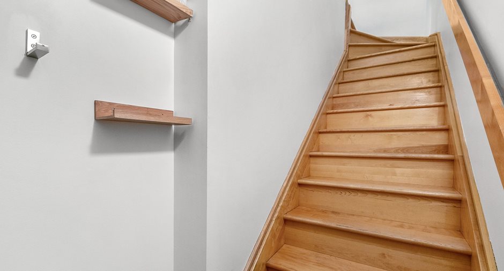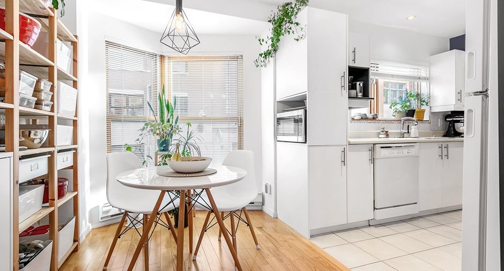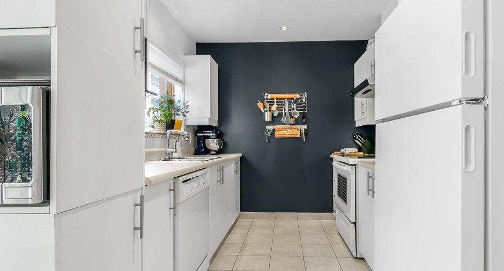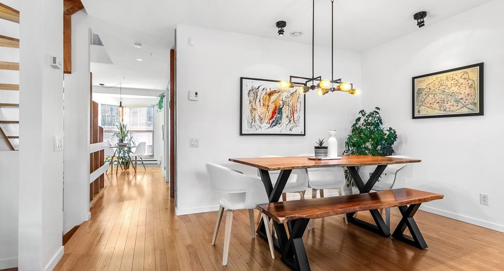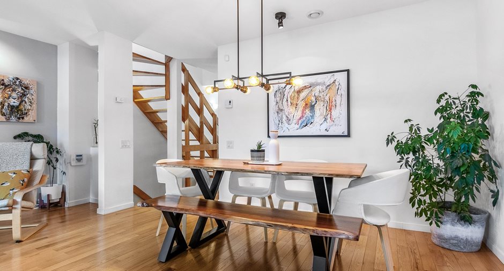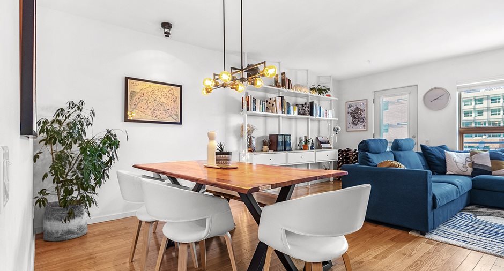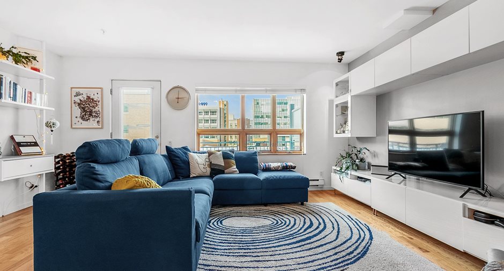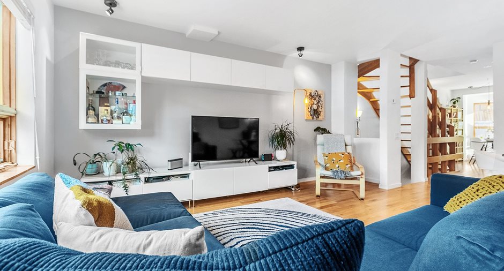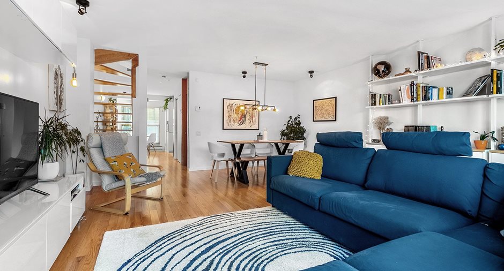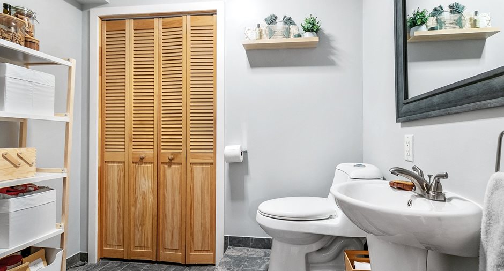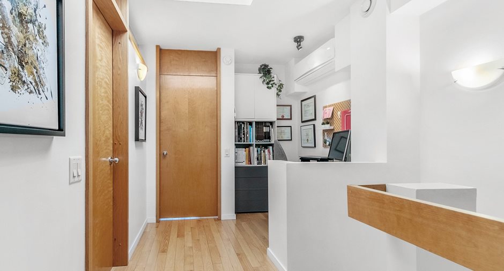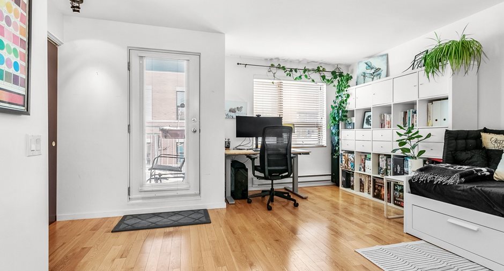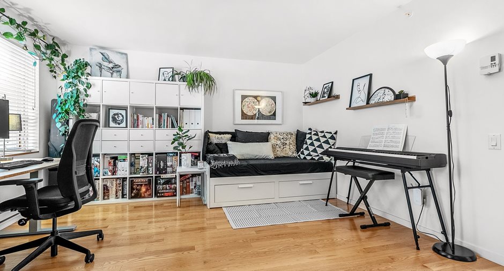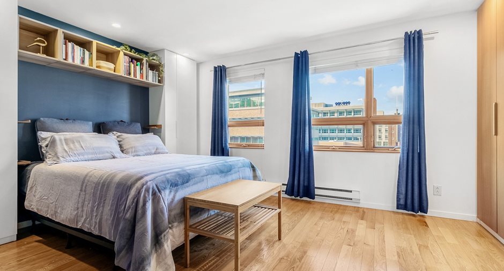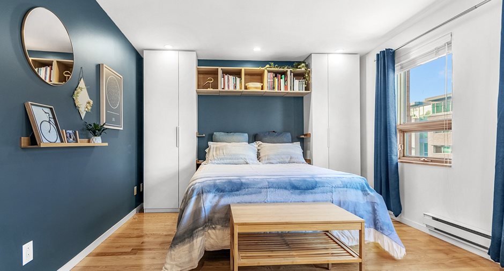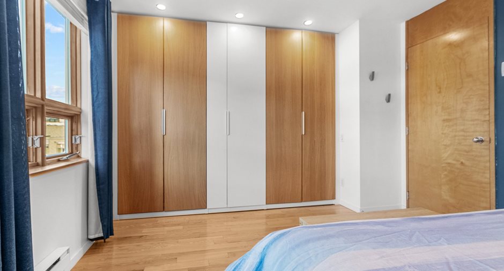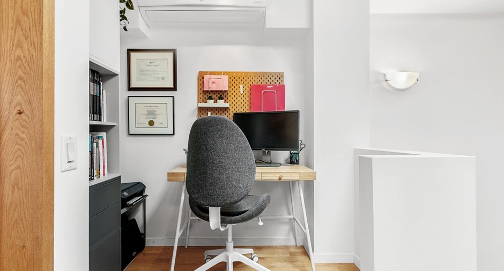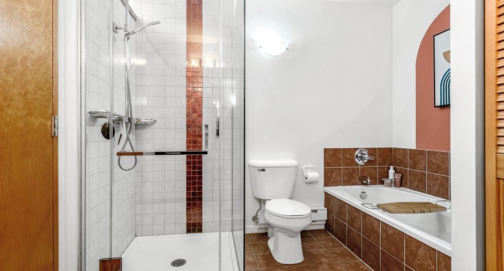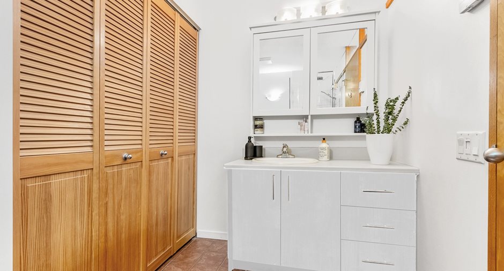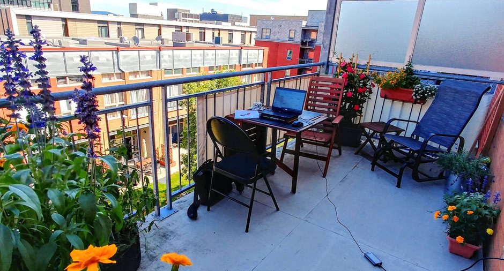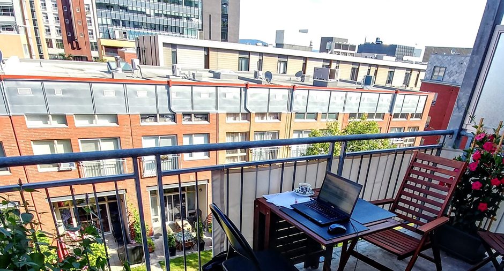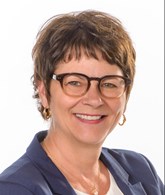Publicity
No: 11958884
I AM INTERESTED IN THIS PROPERTY
Presentation
Building and interior
Year of construction
2000
Number of floors
4
Level
2nd floor
Equipment available
Ventilation system, Electric garage door, Alarm system, Private balcony, Wall-mounted air conditioning
Bathroom / Washroom
Separate shower
Heating system
Electric baseboard units
Heating energy
Electricity
Window type
Crank handle
Windows
Wood
Roofing
Elastomer membrane
Land and exterior
Siding
Brick
Garage
Espace #4, Heated, Detached
Parking (total)
Garage (1)
Landscaping
Landscape
Water supply
Municipality
Sewage system
Municipal sewer
Proximity
Highway, Cegep, Hospital, Park - green area, Bicycle path, Elementary school, Public transport
Available services
Fire detector
Dimensions
Land area
773.2 m²
Private portion
118.8 m²
Room details
| Room | Level | Dimensions | Ground Cover |
|---|---|---|---|
| Kitchen | 2nd floor | 8' 0" x 10' 0" pi | Ceramic tiles |
| Dinette | 2nd floor |
7' 0" x 8' 0" pi
Irregular
|
Wood |
| Dining room | 2nd floor | 8' 0" x 13' 10" pi | Wood |
|
Living room
Sortie balcon
|
2nd floor | 16' 0" x 12' 6" pi | Wood |
|
Washroom
avec rangement
|
2nd floor | 5' 3" x 7' 5" pi | Ceramic tiles |
| Primary bedroom | 3rd floor | 13' 0" x 11' 6" pi | Wood |
|
Bedroom
Sortie Balcon
|
3rd floor |
13' 0" x 13' 6" pi
Irregular
|
Wood |
|
Bathroom
Douche ind, lav/séch
|
3rd floor | 10' 4" x 8' 0" pi | Ceramic tiles |
|
Office
Puit de lumière
|
3rd floor | 7' 0" x 4' 0" pi | Wood |
Inclusions
Luminaires, stores, lave-vaisselle, bibliothèque du salon, armoires "PAX" de la chambre principale, système d'alarme, air climatisé mural, installation pour borne de recharge au garage
Exclusions
Meuble de télé du salon (les deux modules). Borne de recharge électrique au garage.
Taxes and costs
Municipal Taxes (2024)
3227 $
School taxes (2023)
256 $
Total
3483 $
Monthly fees
Energy cost
79 $
Co-ownership fees
350 $
Total
429 $
Evaluations (2024)
Building
188 000 $
Land
97 000 $
Total
285 000 $
Additional features
Occupation
120 days
Publicity





