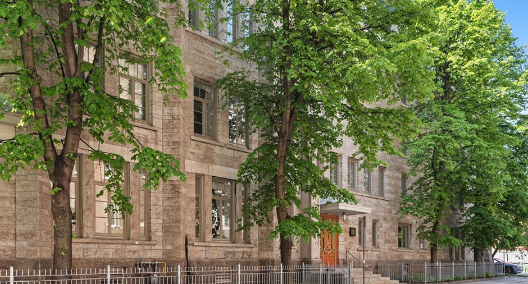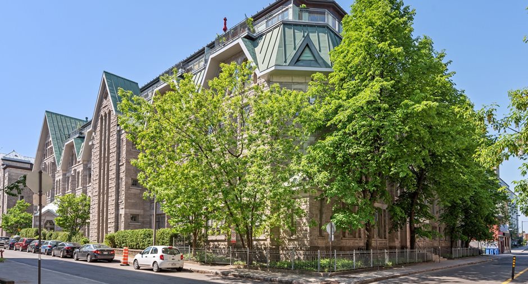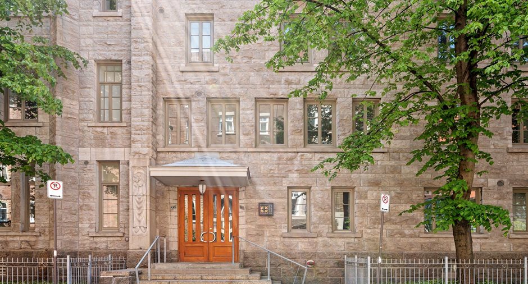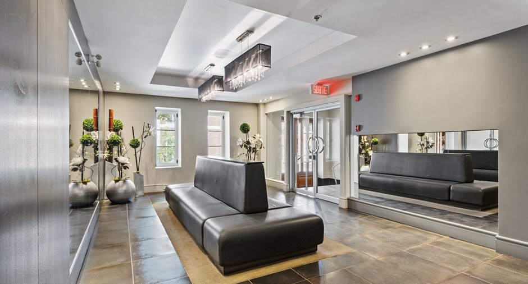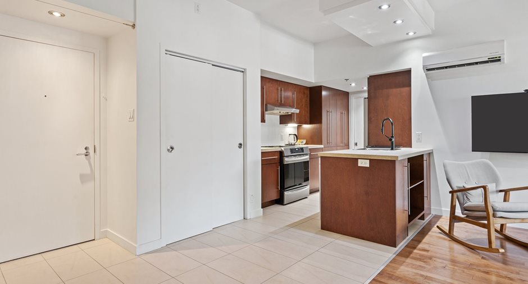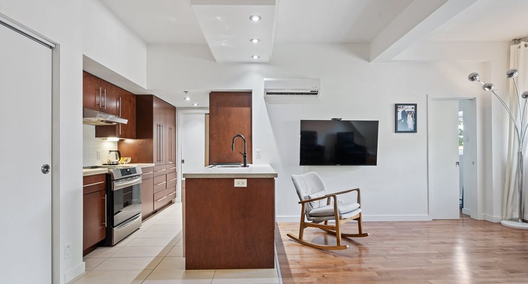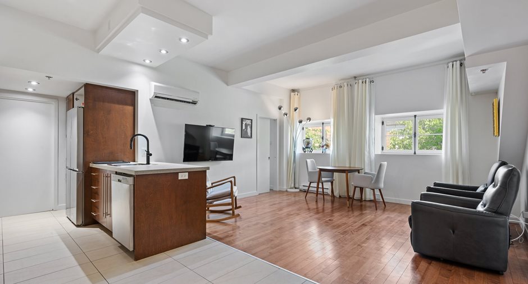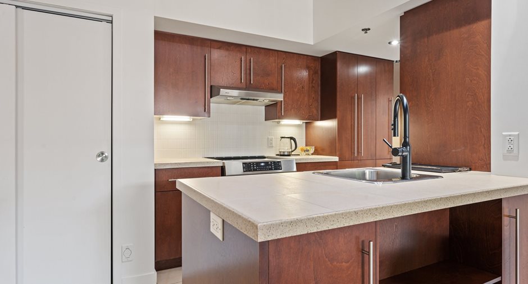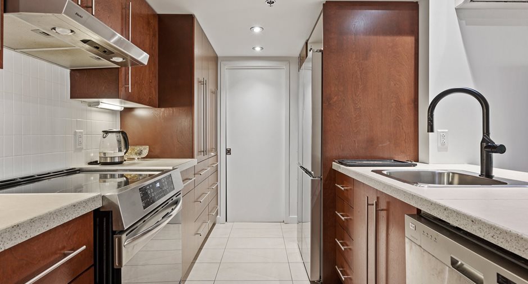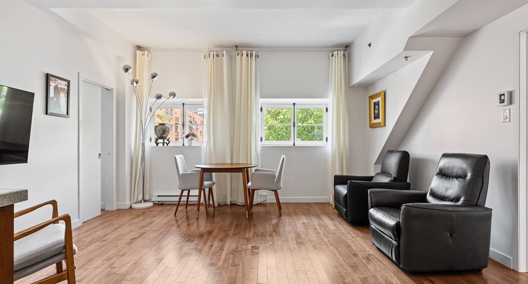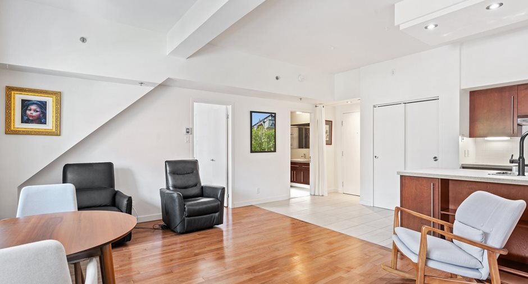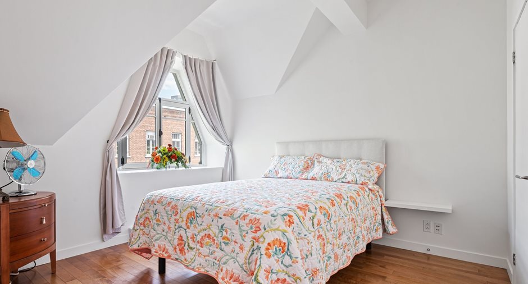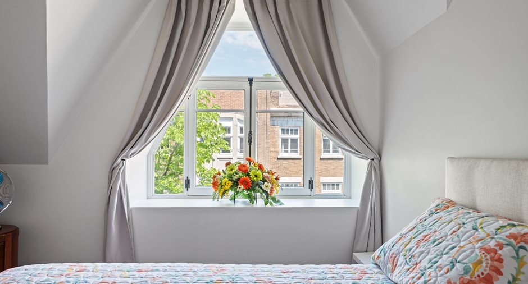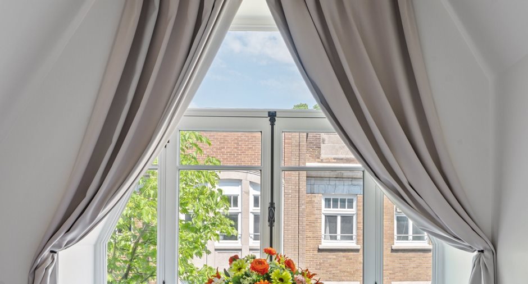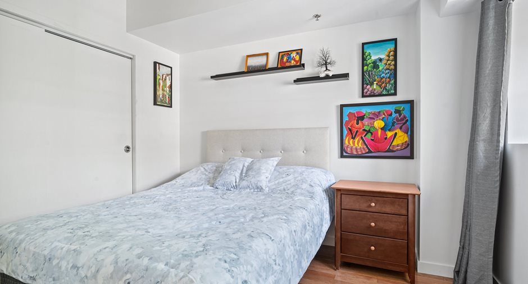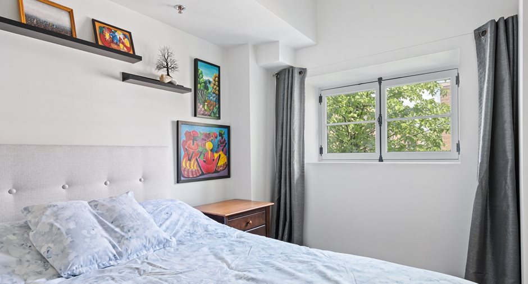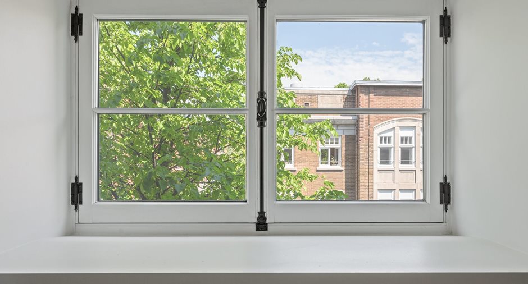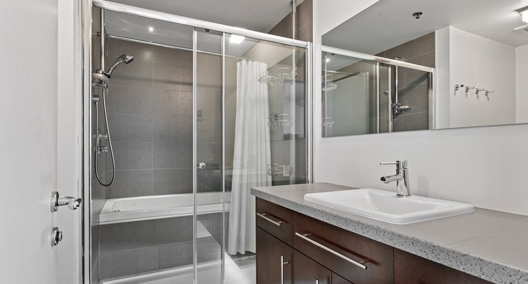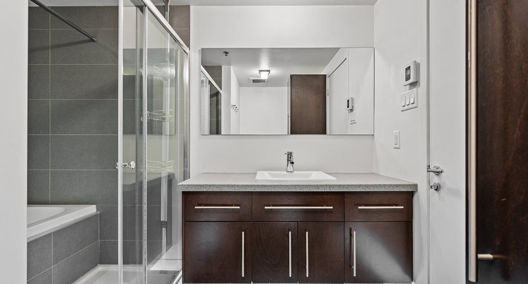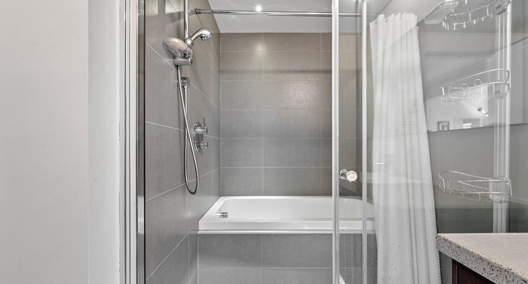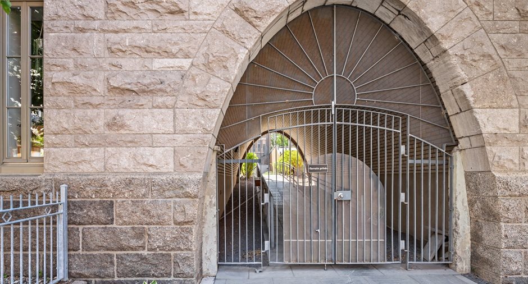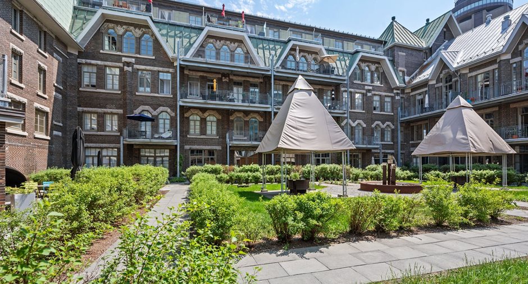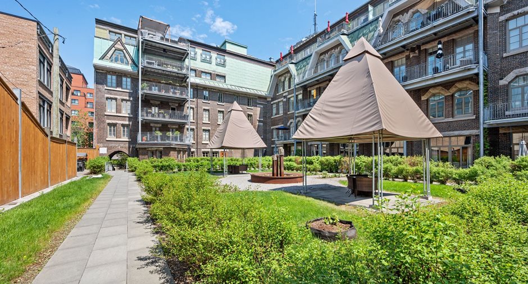Publicity
I AM INTERESTED IN THIS PROPERTY

Anthony St-Pierre
Residential and Commercial Real Estate Broker
Via Capitale Équipe
Real estate agency
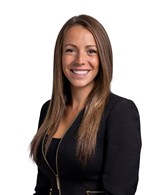
Katie St-Hilaire
Residential and Commercial Real Estate Broker
Via Capitale Équipe
Real estate agency
Certain conditions apply
Presentation
Building and interior
Year of construction
1942
Number of floors
5
Level
4th floor
Equipment available
Central vacuum cleaner system installation, Wall-mounted air conditioning, Entry phone, Partially furnished
Bathroom / Washroom
Separate shower
Heating system
Electric baseboard units
Heating energy
Electricity
Cupboard
Laminated
Window type
Tilt and turn, French window
Windows
Wood
Rental appliances
Water heater (1)
Land and exterior
Siding
Brick, Stone
Landscaping
Fenced, Landscape
Water supply
Municipality
Sewage system
Municipal sewer
Easy access
Elevator
Topography
Flat
Proximity
Plaines d'Abraham, Grande-Allée, Highway, Daycare centre, Hospital, Park - green area, Bicycle path, Elementary school, High school, Public transport
Available services
Bicycle storage area, Garbage chute, Indoor storage space
Dimensions
Private portion
747 pi²
Room details
| Room | Level | Dimensions | Ground Cover |
|---|---|---|---|
| Dining room | 4th floor | 6' 3" x 6' 2" pi | Ceramic tiles |
| Kitchen | 4th floor | 10' 6" x 8' 6" pi | Ceramic tiles |
| Living room | 4th floor | 15' 4" x 12' 9" pi | Wood |
| Primary bedroom | 4th floor | 10' 9" x 11' 8" pi | Wood |
| Bedroom | 4th floor |
8' 6" x 10' 8" pi
Irregular
|
Wood |
| Bathroom | 4th floor |
10' 4" x 6' 8" pi
Irregular
|
Ceramic tiles |
| Laundry room | 4th floor | 3' 2" x 7' 3" pi | Ceramic tiles |
Inclusions
Tous les habillages des fenêtres et rideau + pôle de l'entrée. Moteur aspirateur central et accessoires. Laveuse, sécheuse, commode (1 du walk-in), 2 tables de chevet (1 de chaque chambre), micro-ondes, réfrigérateur, four à induction, lave-vaisselle, télévision du salon, les deux bases de lit et les deux matelas, 4 chaises et table de cuisine, la grande lampe du salon, les deux fauteuils inclinables électriques.
Exclusions
Chauffe-eau (location)
Taxes and costs
Municipal Taxes (2024)
3398 $
School taxes (2023)
261 $
Total
3659 $
Monthly fees
Energy cost
39 $
Co-ownership fees
310 $
Total
349 $
Evaluations (2023)
Building
261 000 $
Land
42 000 $
Total
303 000 $
Additional features
Occupation
30 days
Publicity





