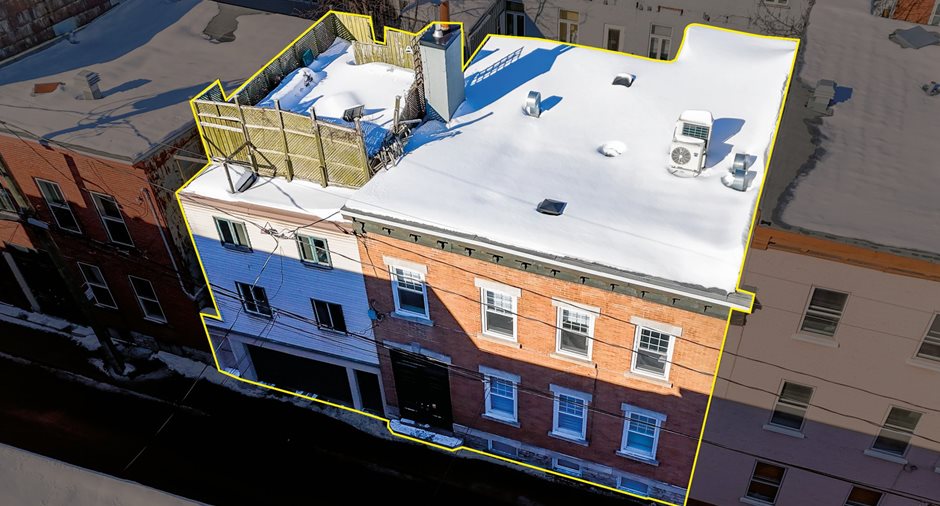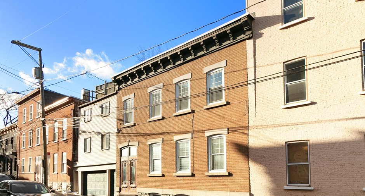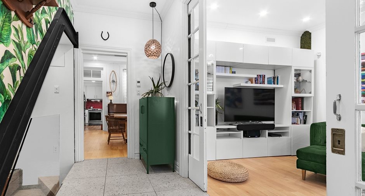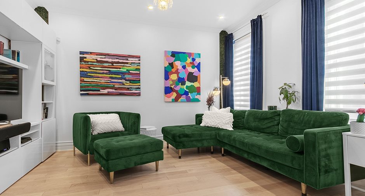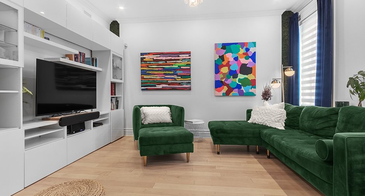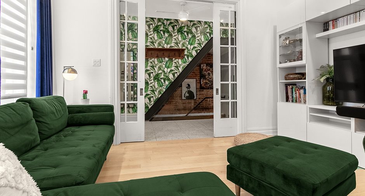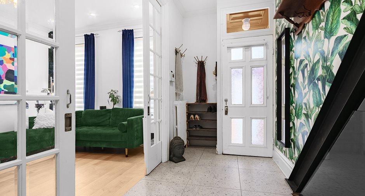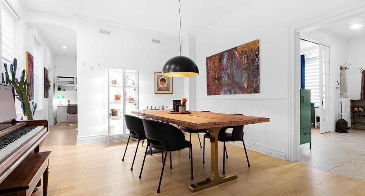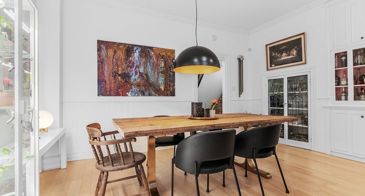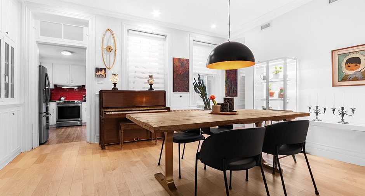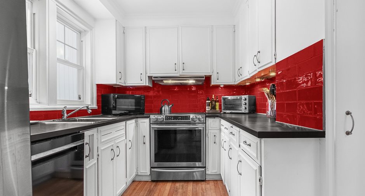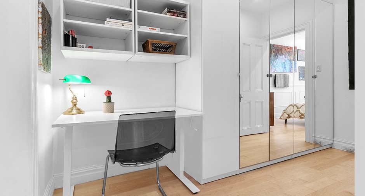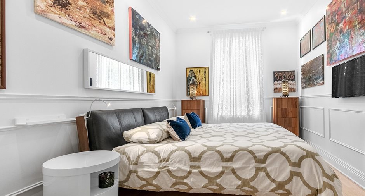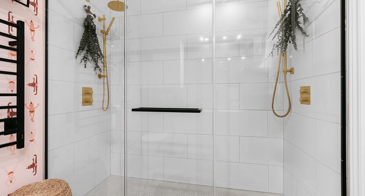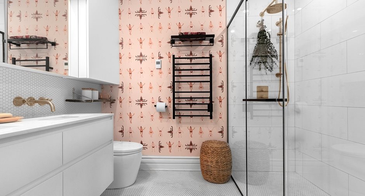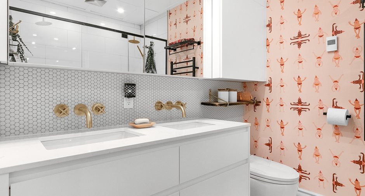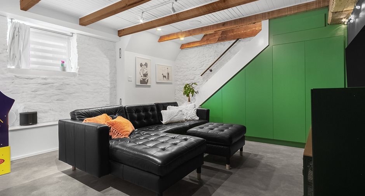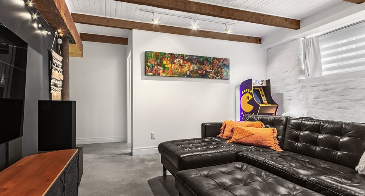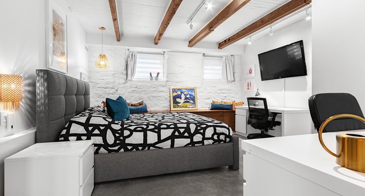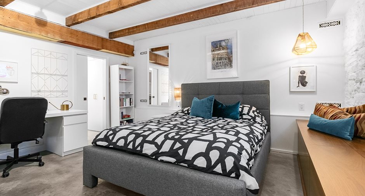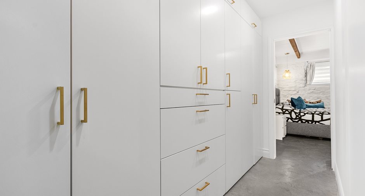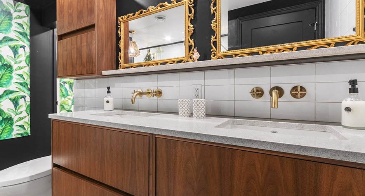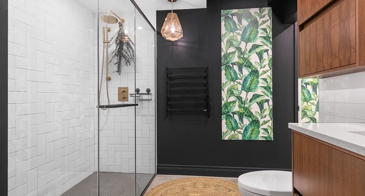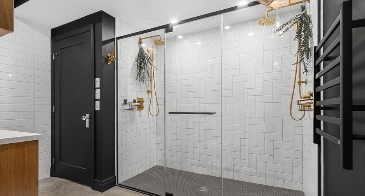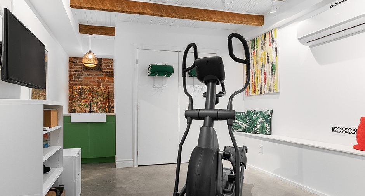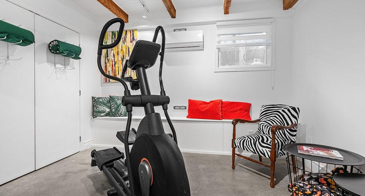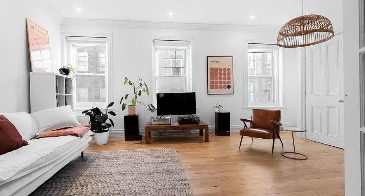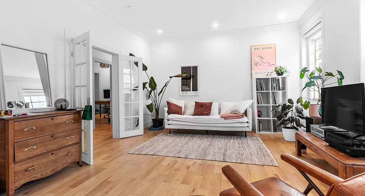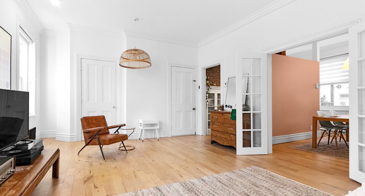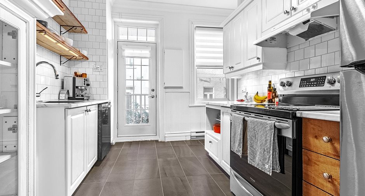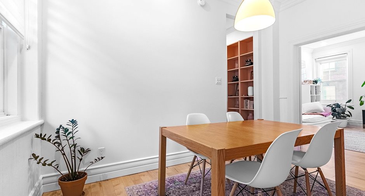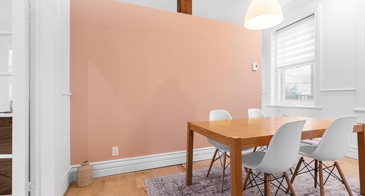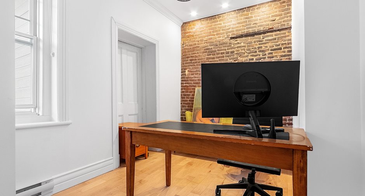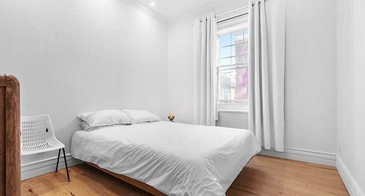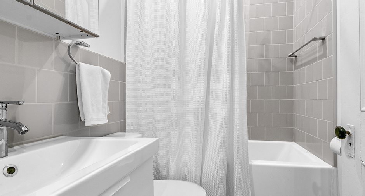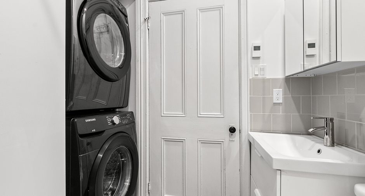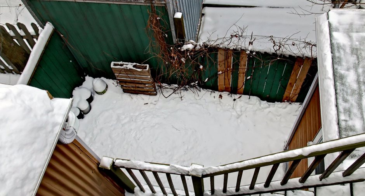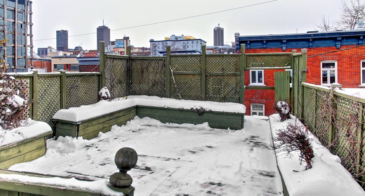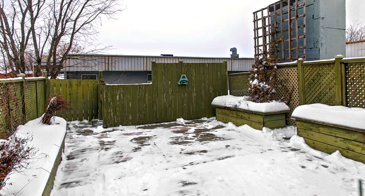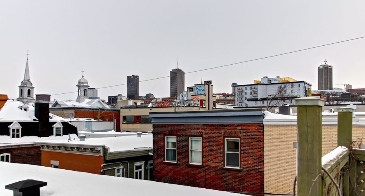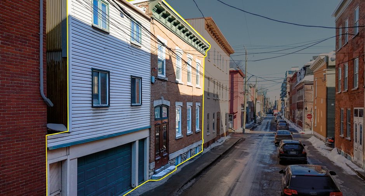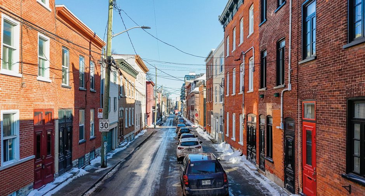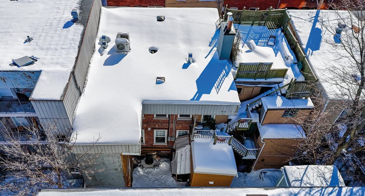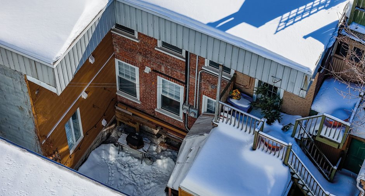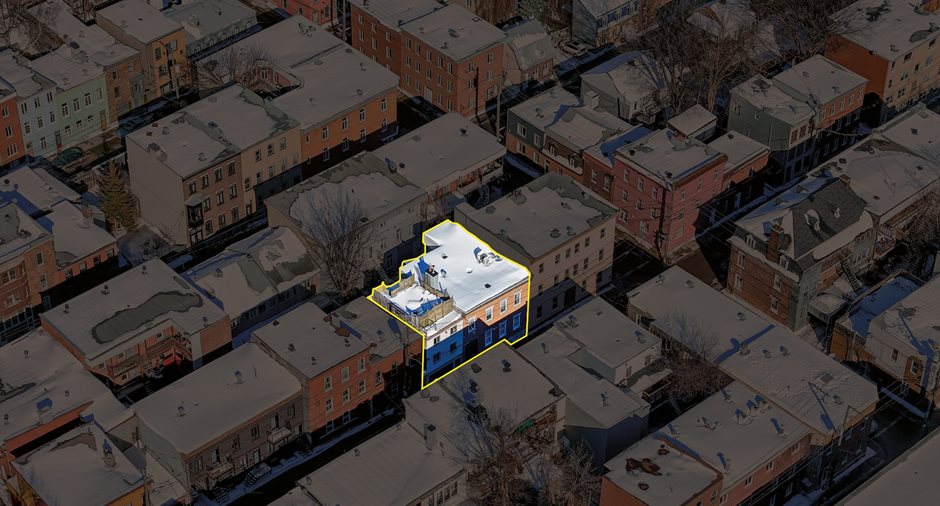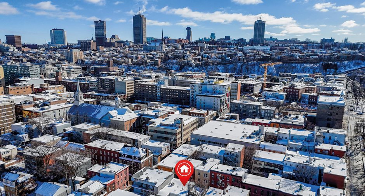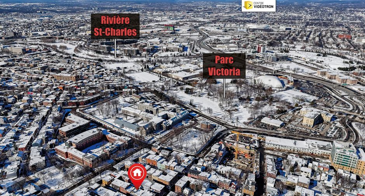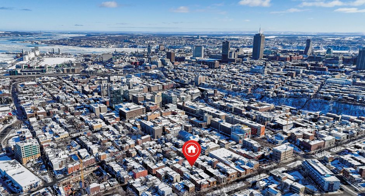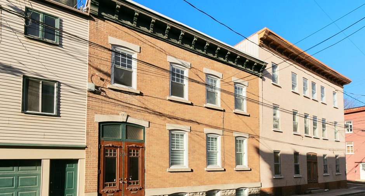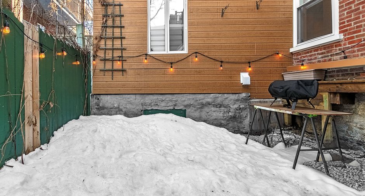Publicity
I AM INTERESTED IN THIS PROPERTY
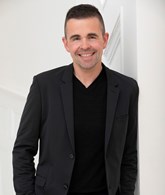
Jimmy Doyon
Certified Residential and Commercial Real Estate Broker AEO
Via Capitale Sélect
Real estate agency

Mickael Anselin
Certified Residential and Commercial Real Estate Broker AEO
Via Capitale Sélect
Real estate agency
Certain conditions apply
Presentation
Building and interior
Year of construction
1920
Equipment available
Central vacuum cleaner system installation, Ventilation system, Alarm system, Central heat pump, Wall-mounted heat pump
Bathroom / Washroom
Separate shower
Heating system
Hot water, Electric baseboard units, Radiant
Heating energy
Electricity
Basement
Finished basement
Cupboard
Wood, Thermoplastic
Window type
Hung
Windows
PVC
Roofing
Elastomer membrane
Land and exterior
Foundation
Stone
Siding
Brick, Vinyl
Garage
Attached
Parking (total)
Garage (2)
Landscaping
Fenced
Water supply
Municipality
Sewage system
Municipal sewer
Topography
Flat
Proximity
Parc Victoria, rue commerçante St-Joseph, Highway, Cegep, Daycare centre, Hospital, Park - green area, Bicycle path, Elementary school, High school, Cross-country skiing, Public transport, University
Dimensions
Size of building
15.19 m
Land area
210.5 m²
Depth of building
13.91 m
Private portion
2823 pi²
Room details
Unité 1
Unité 2
| Room | Level | Dimensions | Ground Cover |
|---|---|---|---|
| Hallway | Ground floor | 14' 3" x 5' 7" pi |
Other
Céramique chauffante
|
| Living room | Ground floor | 10' 10" x 14' 4" pi | Wood |
| Dining room | Ground floor | 12' 9" x 15' 2" pi | Wood |
| Kitchen | Ground floor | 10' 11" x 7' 8" pi | Wood |
| Bathroom | Ground floor | 6' 11" x 8' 9" pi |
Other
Céramique chauffante
|
| Primary bedroom | Ground floor | 14' 4" x 9' 8" pi | Wood |
|
Bathroom
+ salle de lavage
|
Ground floor | 13' 8" x 7' 3" pi | Ceramic tiles |
| Family room | Basement | 11' 8" x 13' 1" pi |
Other
Béton chauffant
|
| Bedroom | Basement | 13' 11" x 14' 4" pi |
Other
Béton chauffant
|
| Bedroom | Basement | 11' 7" x 11' 3" pi |
Other
Béton chauffant
|
| Bathroom | Basement | 10' 8" x 8' 6" pi |
Other
Béton chauffant
|
| Walk-in closet | Basement | 10' 10" x 4' 2" pi |
Other
Béton chauffant
|
| Room | Level | Dimensions | Ground Cover |
|---|---|---|---|
| Living room | 2nd floor | 7' 2" x 14' 1" pi | Wood |
| Dining room | 2nd floor | 7' 5" x 12' 4" pi | Wood |
| Kitchen | 2nd floor | 12' 9" x 9' 2" pi | Ceramic tiles |
| Bathroom | 2nd floor | 6' 1" x 4' 1" pi | Ceramic tiles |
| Primary bedroom | 2nd floor | 11' 9" x 10' 1" pi | Wood |
| Bedroom | 2nd floor | 8' 4" x 10' 1" pi | Wood |
Inclusions
Luminaires, système d'alarme, échangeur d'air, thermopompe murale, thermopompe centrale, meuble télé (app. 74), PAX IKEA (app. 74), meubles intégrés de la chambre ainsi que celui du walk-in du sous-sol (app. 74), stores, lave-vaisselle, 2 bibliothèques fixes dans le corridor (app. 72).
Exclusions
App. 74: tablette du hall, rideaux du salon, 2 miroirs dans la salle de bains du sous-sol, système de son dans la salle familiale. 2 casiers au dessus du bureau de travail (corridor #74). Tous les effets personnels et biens des locataires.
Details of renovations
Basement
2020
Other
2021
Taxes and costs
Municipal Taxes (2024)
5515 $
School taxes (2024)
409 $
Total
5924 $
Evaluations (2024)
Building
328 000 $
Land
143 000 $
Total
471 000 $
Additional features
Occupation
90 days
Zoning
Residential
Publicity





