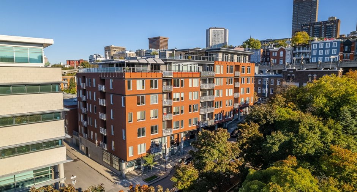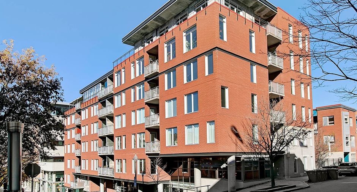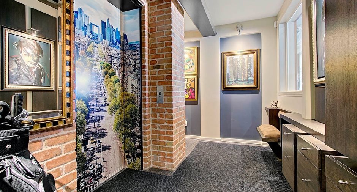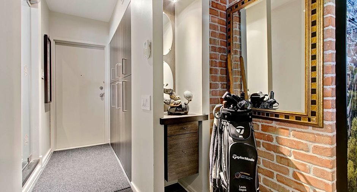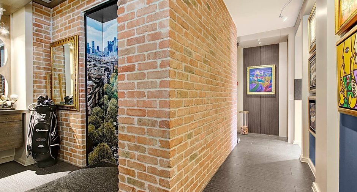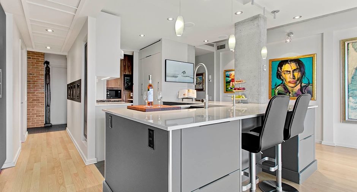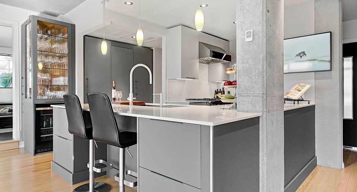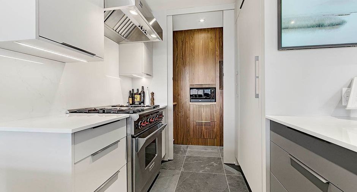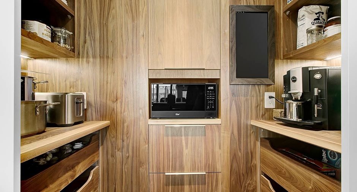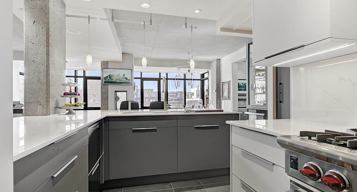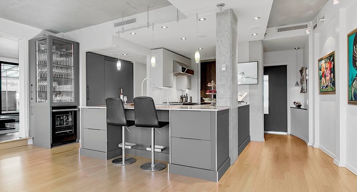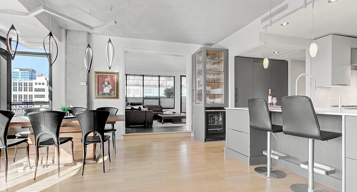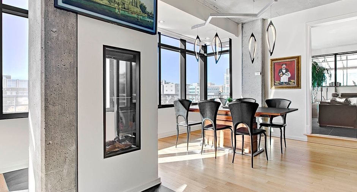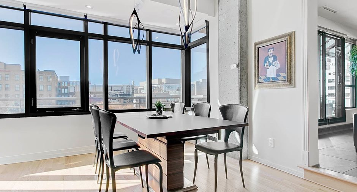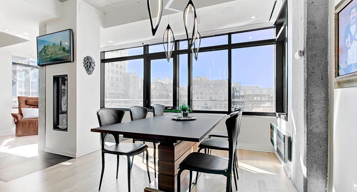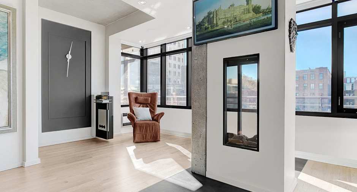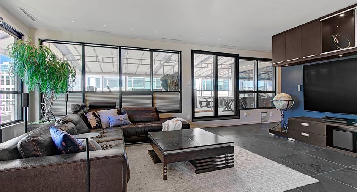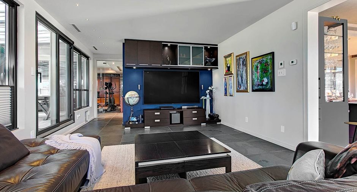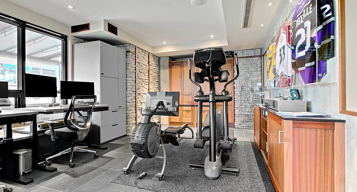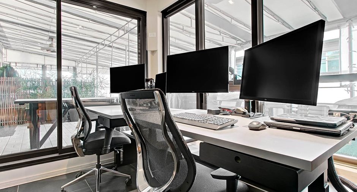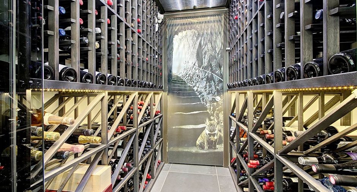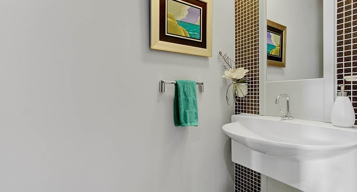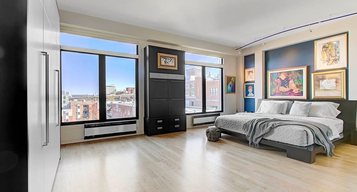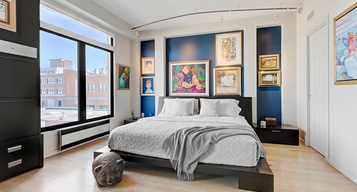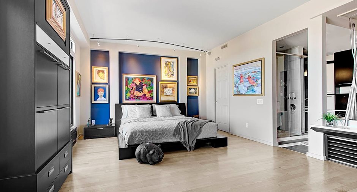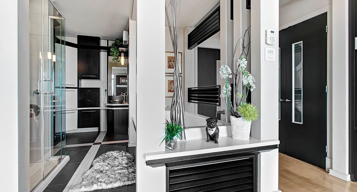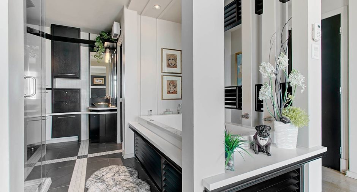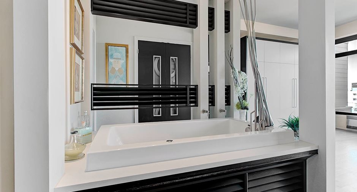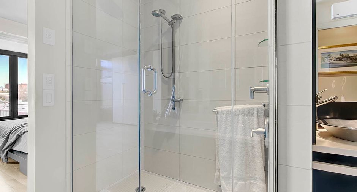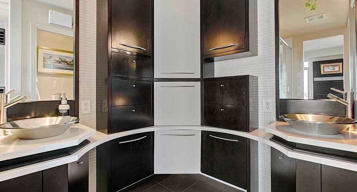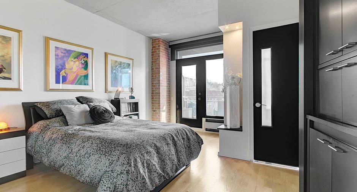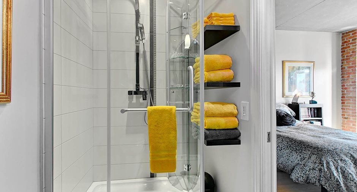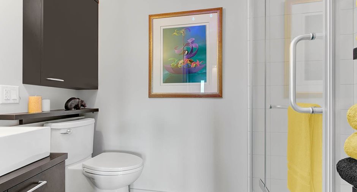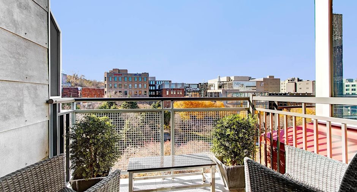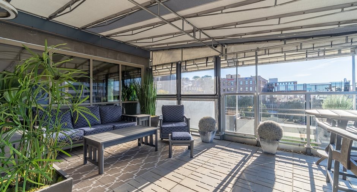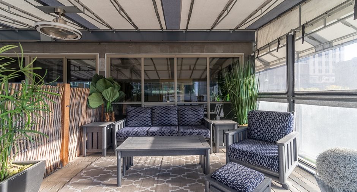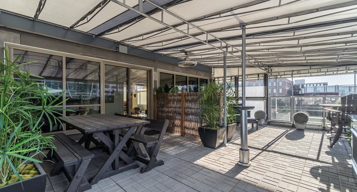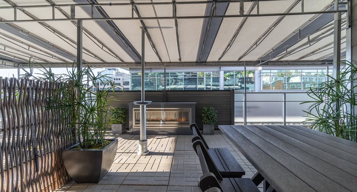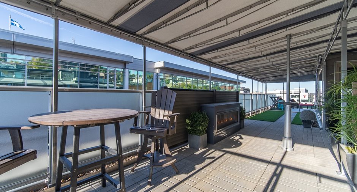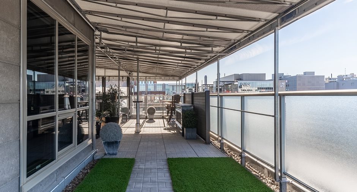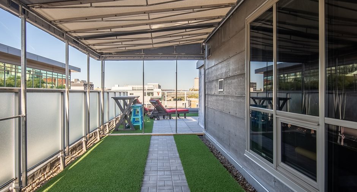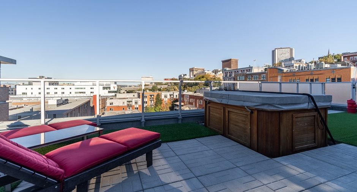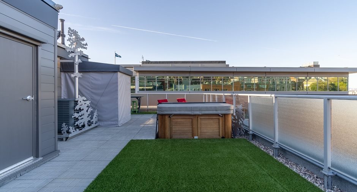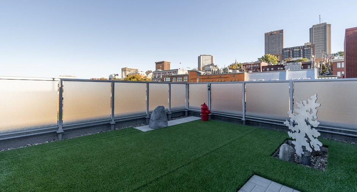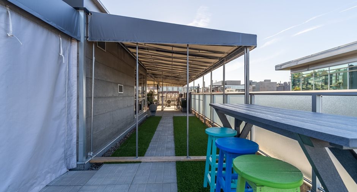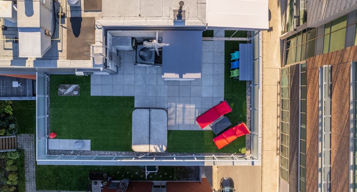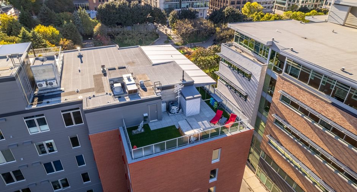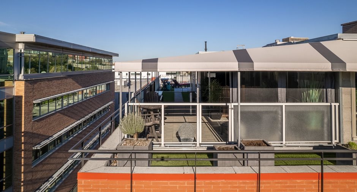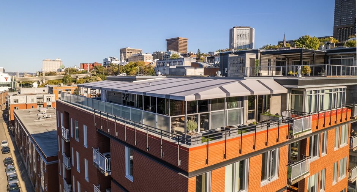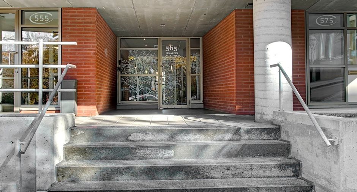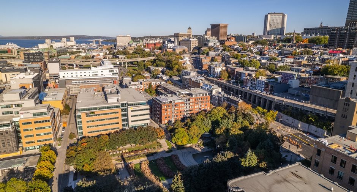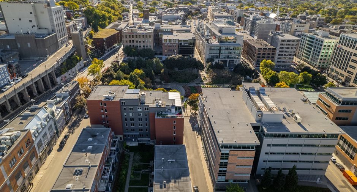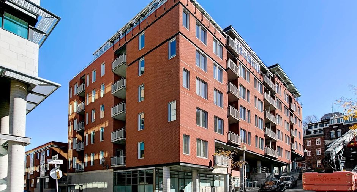Publicity
No: 16073345
I AM INTERESTED IN THIS PROPERTY
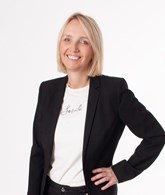
Kathy Rouillard
Residential and Commercial Real Estate Broker
Via Capitale Sélect
Real estate agency
Certain conditions apply
Presentation
Building and interior
Year of construction
1999
Number of floors
8
Level
7th floor
Equipment available
Ventilation system, Entry phone
Bathroom / Washroom
Adjoining to the master bedroom, Separate shower
Heating system
Radiant
Hearth stove
Gaz fireplace
Heating energy
Natural gas
Window type
Crank handle, French window
Windows
Aluminum
Roofing
Elastomer membrane
Land and exterior
Siding
Brick
Parking (total)
Garage (2)
Landscaping
Patio
Water supply
Municipality
Sewage system
Municipal sewer
View
City
Proximity
Highway, Cegep, Hospital, Park - green area, Bicycle path, Elementary school, High school, Public transport, University
Dimensions
Building area
2195 pi²
Private portion
2195 pi²
Room details
| Room | Level | Dimensions | Ground Cover |
|---|---|---|---|
| Hallway |
Other
7e étage
|
20' x 6' pi
Irregular
|
Ceramic tiles |
|
Kitchen
Plancher chauffant
|
Other
7e étasge
|
17' 7" x 8' 3" pi
Irregular
|
Ceramic tiles |
|
Dining room
Foyer au gaz
|
Other
7e étage
|
14' 6" x 11' 2" pi
Irregular
|
Wood |
| Den |
Other
7e étage
|
9' 8" x 9' 5" pi
Irregular
|
Wood |
|
Living room
Plancher chauffant
|
Other
7e étage
|
14' x 20' 1" pi | Ceramic tiles |
|
Office
Plancher chauffant
|
Other
7e étage
|
13' 8" x 18' pi | Ceramic tiles |
|
Wine cellar
Environ 650 bouteilles
|
Other
7e étage
|
5' x 6' 4" pi | Ceramic tiles |
|
Bedroom
Salle de bains
|
Other
7e étage
|
13' 4" x 15' 8" pi
Irregular
|
Wood |
|
Bathroom
Attenante chambre 2
|
Other
7e étage
|
4' 7" x 8' pi
Irregular
|
|
|
Bedroom
Salle de bains attenante
|
Other
7e étage
|
13' 6" x 20' 4" pi | Wood |
|
Bathroom
Chambre principale
|
Other
7e étage
|
11' 9" x 10' pi | Ceramic tiles |
| Washroom |
Other
7e étage
|
2' 8" x 6' 8" pi |
Inclusions
Luminaires, 5 électroménagers, stores robotisés, habillage des fenêtres.
Exclusions
Luminaire de la salle à manger.
Taxes and costs
Municipal Taxes (2024)
6499 $
School taxes (2023)
586 $
Total
7085 $
Monthly fees
Energy cost
226 $
Co-ownership fees
533 $
Total
759 $
Evaluations (2023)
Building
548 000 $
Land
82 000 $
Total
630 000 $
Additional features
Occupation
60 days
Zoning
Residential
Publicity





