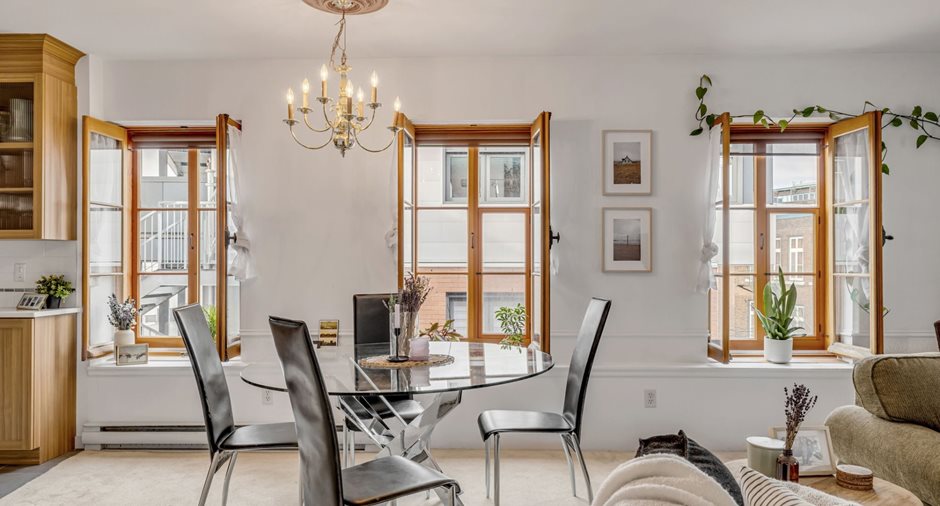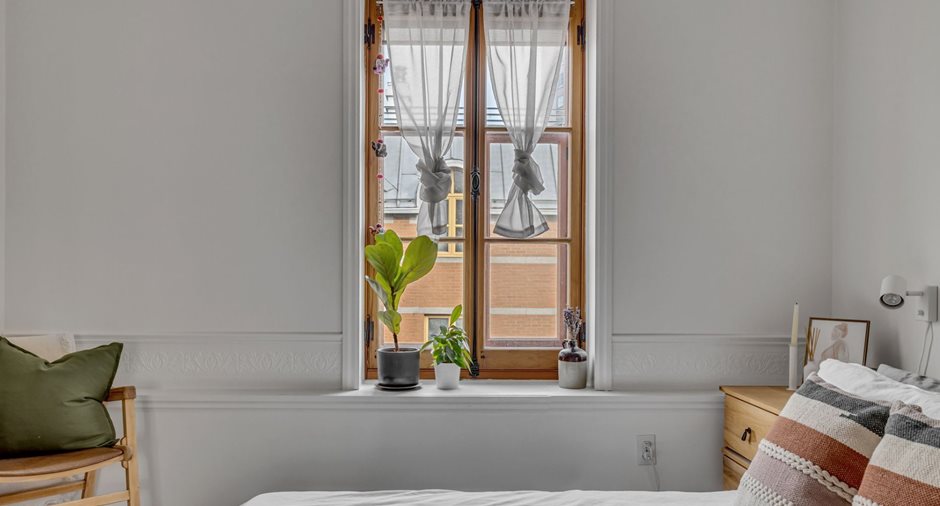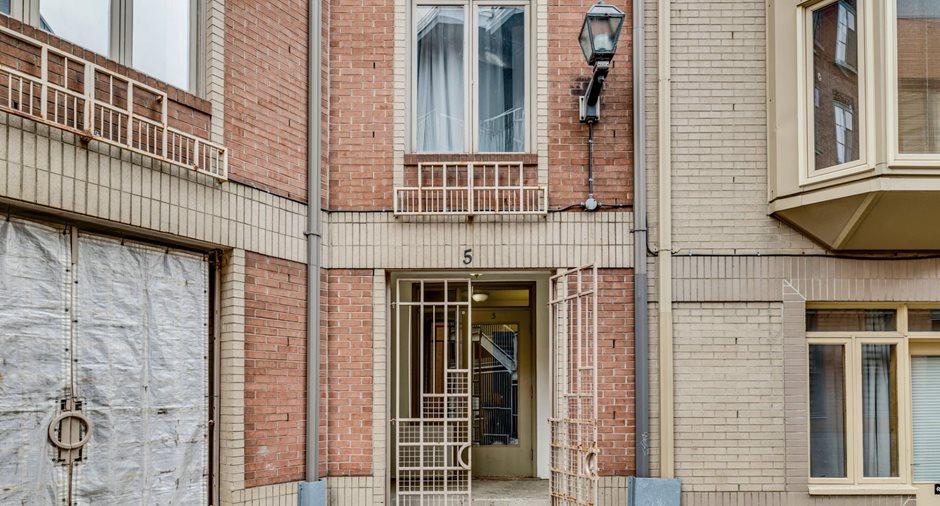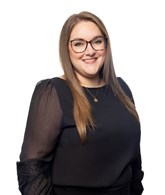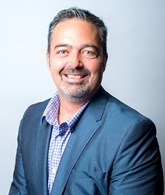Publicity
I AM INTERESTED IN THIS PROPERTY
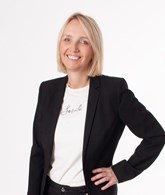
Kathy Rouillard
Residential and Commercial Real Estate Broker
Via Capitale Sélect
Real estate agency
Certain conditions apply
Presentation
Building and interior
Year of construction
1974
Number of floors
3
Level
3rd floor
Heating system
Electric baseboard units
Heating energy
Electricity
Window type
Bois
Roofing
Tin
Land and exterior
Water supply
Municipality
Sewage system
Municipal sewer
Proximity
Highway, Hospital, Park - green area, Bicycle path, Public transport
Dimensions
Private portion
60.4 m²
Room details
| Room | Level | Dimensions | Ground Cover |
|---|---|---|---|
| Kitchen | 3rd floor |
11' 5" x 7' 8" pi
Irregular
|
Ceramic tiles |
| Dining room | 3rd floor |
8' x 10' pi
Irregular
|
Carpet |
| Living room | 3rd floor |
16' 5" x 12' 6" pi
Irregular
|
Carpet |
| Primary bedroom | 3rd floor |
11' x 10' pi
Irregular
|
Carpet |
| Bathroom | 3rd floor | 4' 11" x 9' 7" pi | Ceramic tiles |
|
Hallway
Laveuse/sécheuse
|
3rd floor |
10' x 5' pi
Irregular
|
Carpet |
Inclusions
Luminaires, toiles solaires, rideaux, électroménagers.
Taxes and costs
Municipal Taxes (2024)
2259 $
School taxes (2023)
152 $
Total
2411 $
Monthly fees
Energy cost
78 $
Co-ownership fees
193 $
Total
271 $
Evaluations (2024)
Building
155 000 $
Land
28 000 $
Total
183 000 $
Additional features
Occupation
2024-05-17
Zoning
Residential
Publicity















