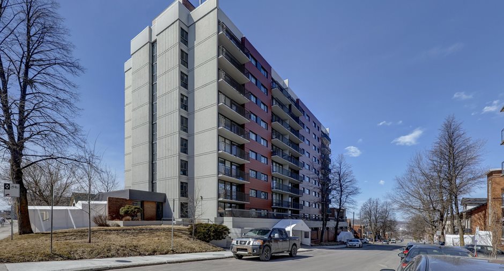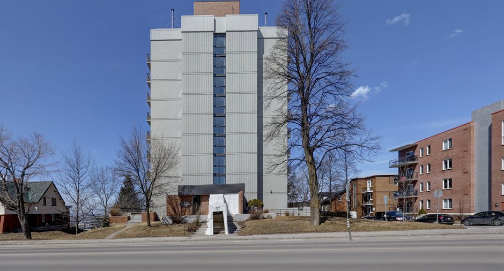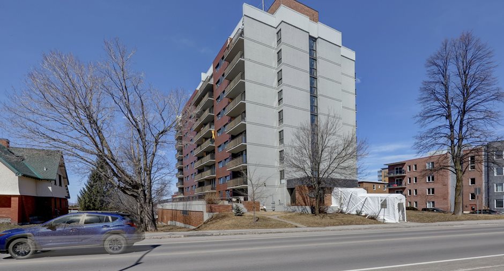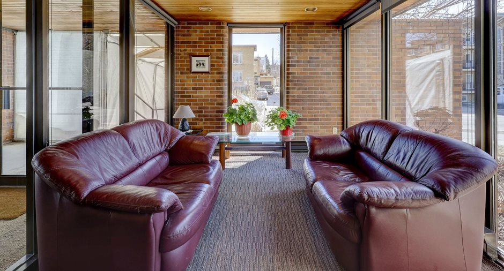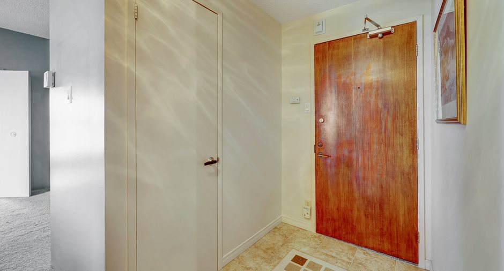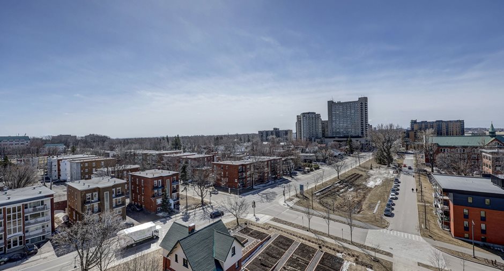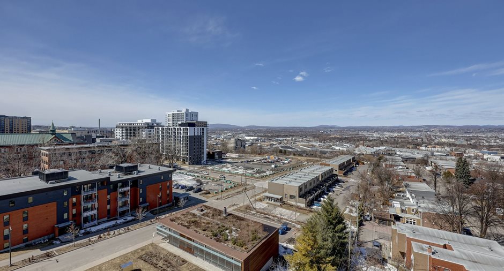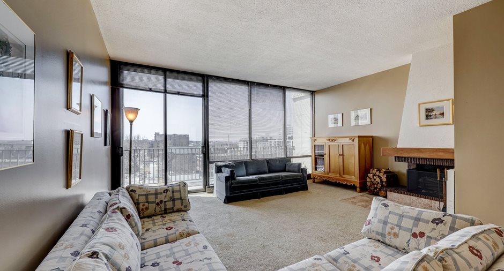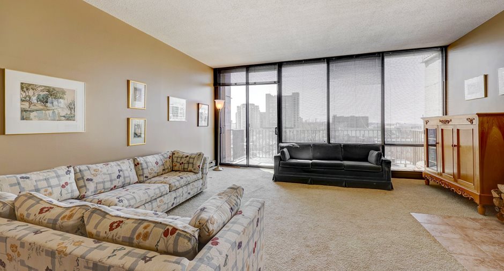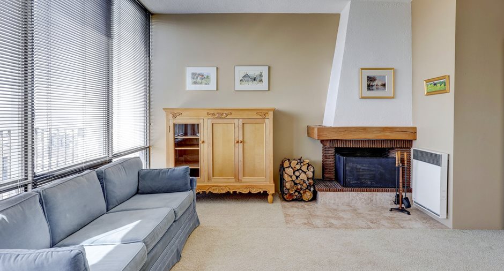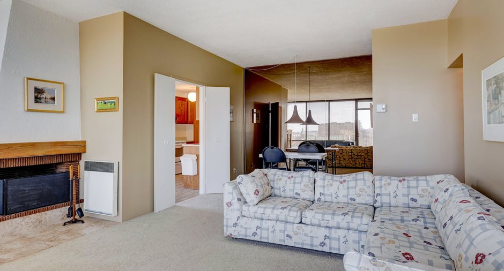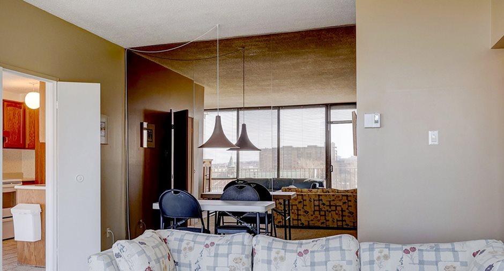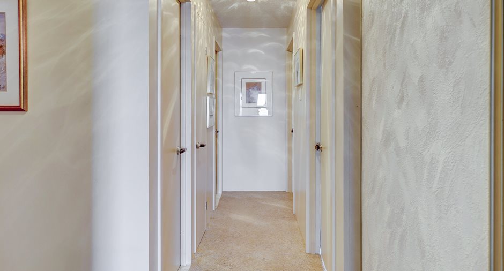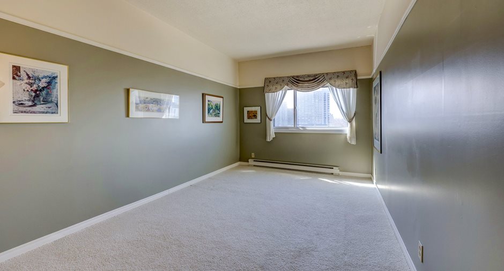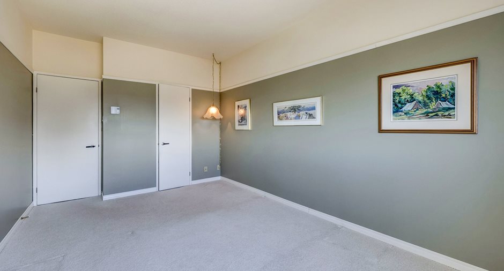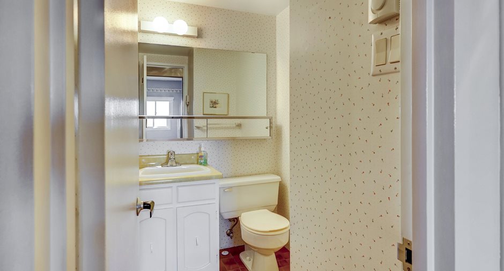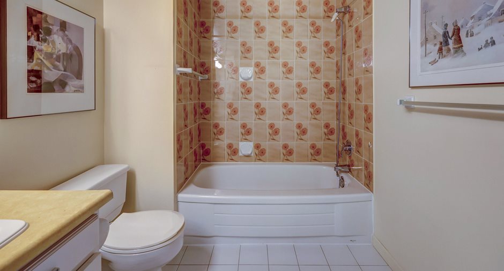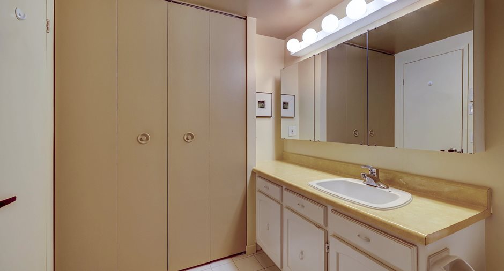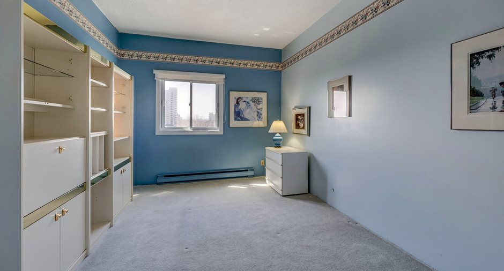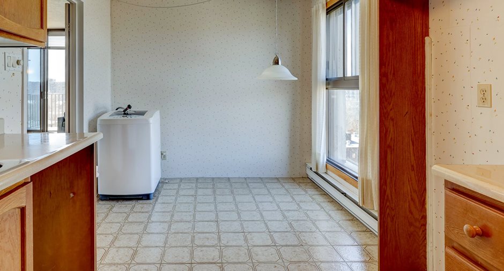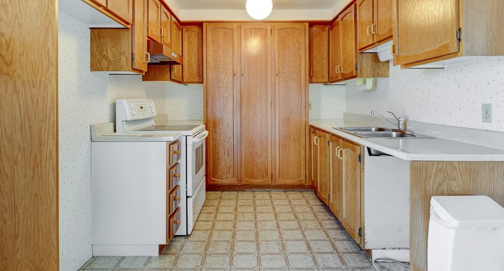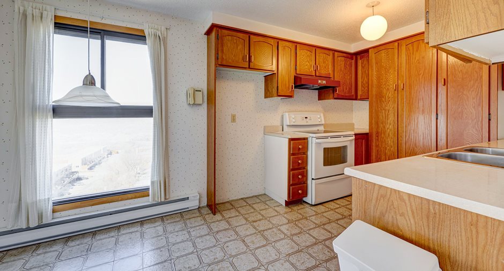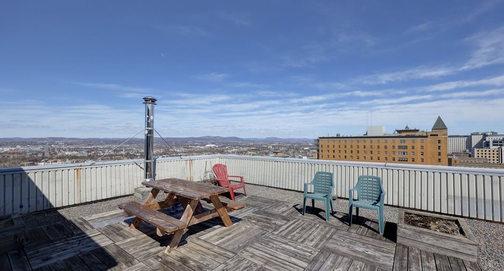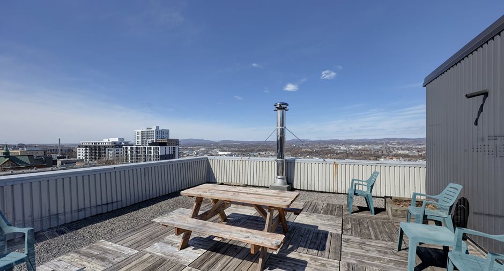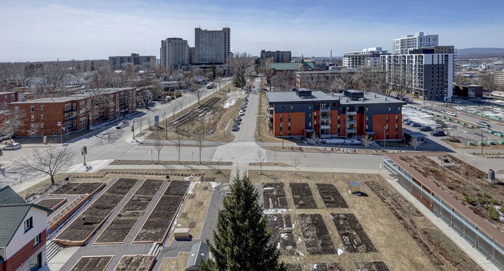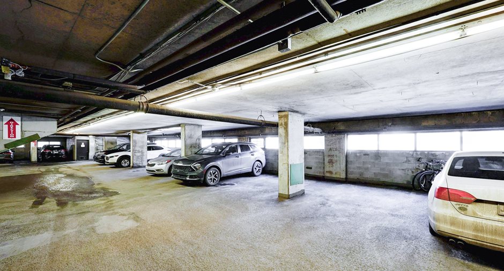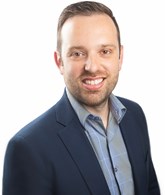Publicity
No: 27017098
I AM INTERESTED IN THIS PROPERTY

Amélie B. Meunier
Residential and Commercial Real Estate Broker
Via Capitale Équipe
Real estate agency
Presentation
Building and interior
Year of construction
1976
Number of floors
10
Level
9th floor
Hearth stove
Wood fireplace
Heating energy
Wood, Electricity
Cupboard
Wood
Window type
Sliding, Hung, French window
Land and exterior
Garage
Fitted
Parking (total)
Garage (1)
Landscaping
Landscape
Water supply
Municipality
Sewage system
Municipal sewer
Easy access
Elevator
Topography
Flat
View
Mountain, City
Proximity
Highway, Cegep, Daycare centre, Hospital, Park - green area, Bicycle path, Elementary school, High school, Public transport, University
Available services
Roof terrace
Dimensions
Building area
1819 pi²
Private portion
1058 pi²
Room details
| Room | Level | Dimensions | Ground Cover |
|---|---|---|---|
| Primary bedroom |
Other
9e niveau
|
15' 10" x 10' pi | Carpet |
| Bedroom |
Other
9e niveau
|
14' 10" x 10' 2" pi | Carpet |
| Bathroom |
Other
9e niveau
|
8' 4" x 6' 7" pi | Carpet |
| Washroom |
Other
9e niveau
|
6' 7" x 4' 5" pi | Carpet |
| Hallway |
Other
9e niveau
|
5' 11" x 4' 6" pi | Carpet |
| Living room |
Other
9e niveau
|
17' 3" x 15' 11" pi | Carpet |
| Dining room |
Other
9e niveau
|
8' 2" x 9' 8" pi | Carpet |
| Kitchen |
Other
9e niveau
|
8' 7" x 15' 10" pi | Flexible floor coverings |
Inclusions
Divan, cuisinière, rideaux, stores, tringles, laveuse portative
Exclusions
classeur, lampe sur pied, lampe suspendue dans la 2ème chambre
Taxes and costs
Municipal Taxes (2024)
2544 $
School taxes (2024)
184 $
Total
2728 $
Monthly fees
Co-ownership fees
0 $
Common expenses/Rental
669 $
Total
669 $
Evaluations (2024)
Building
181 000 $
Land
32 000 $
Total
213 000 $
Notices
Sold without legal warranty of quality, at the purchaser's own risk.
Additional features
Occupation
2024-07-01
Zoning
Residential
Publicity





