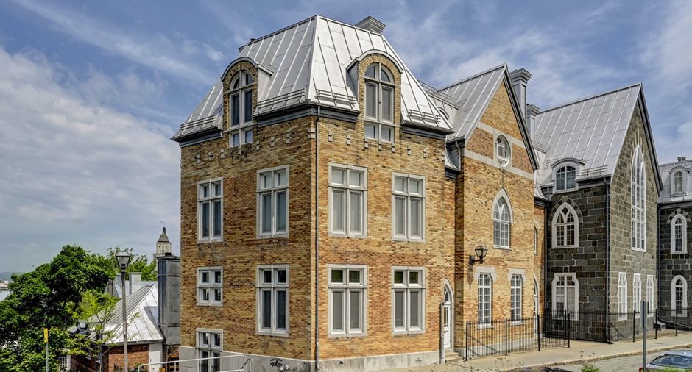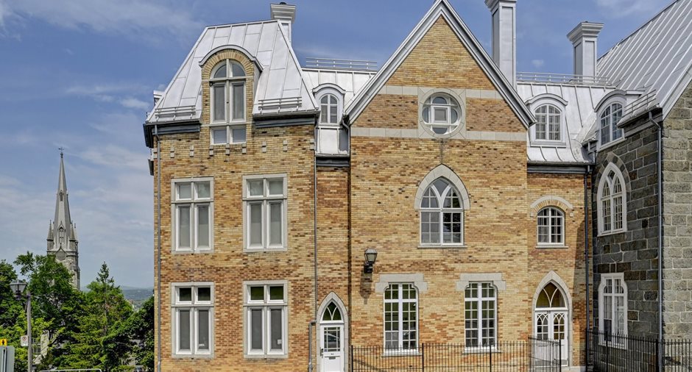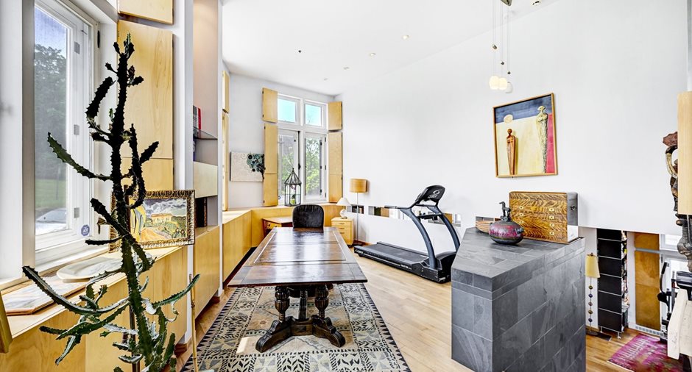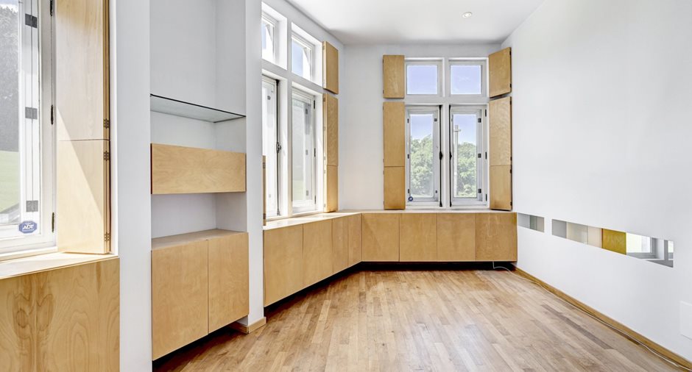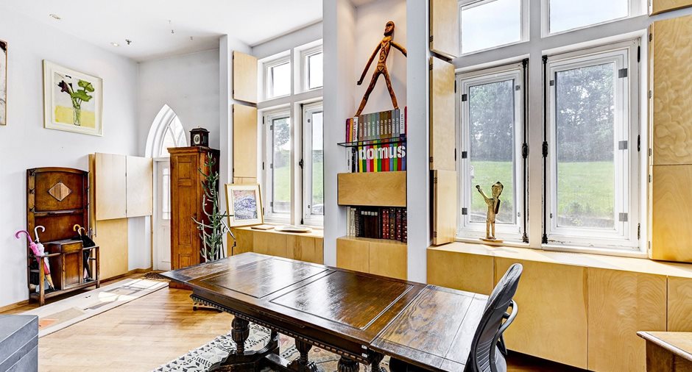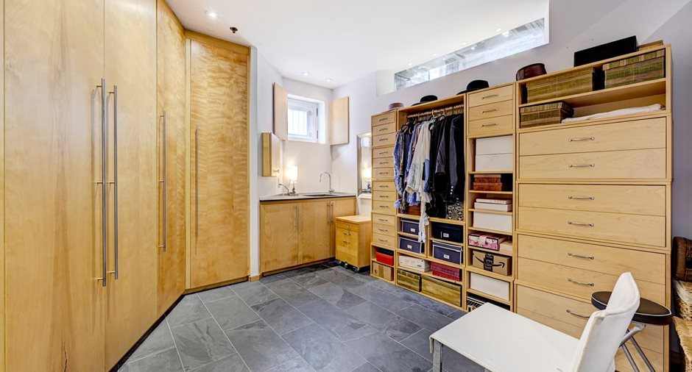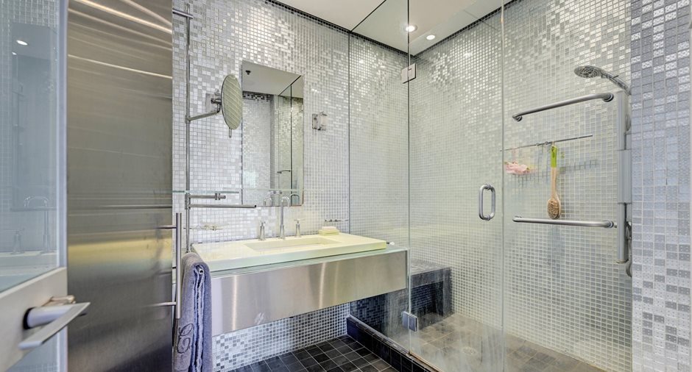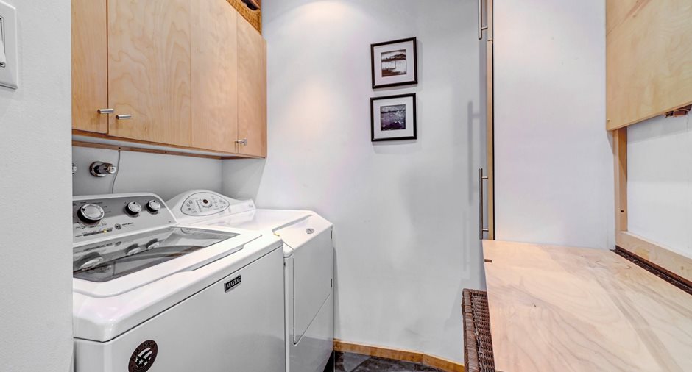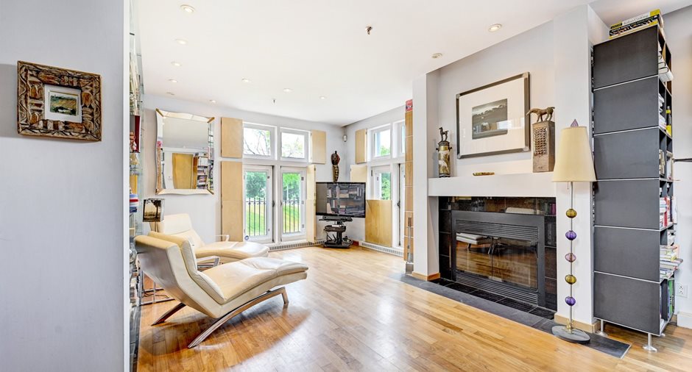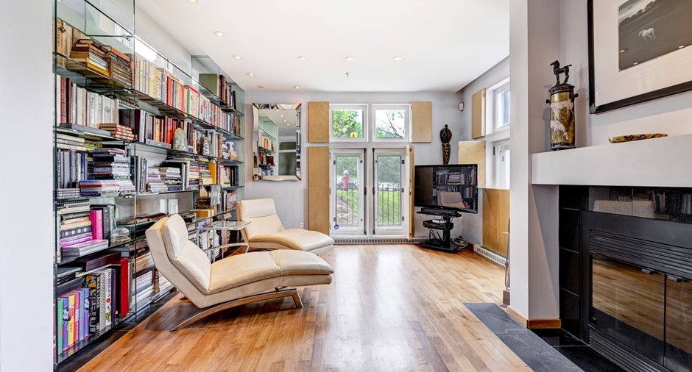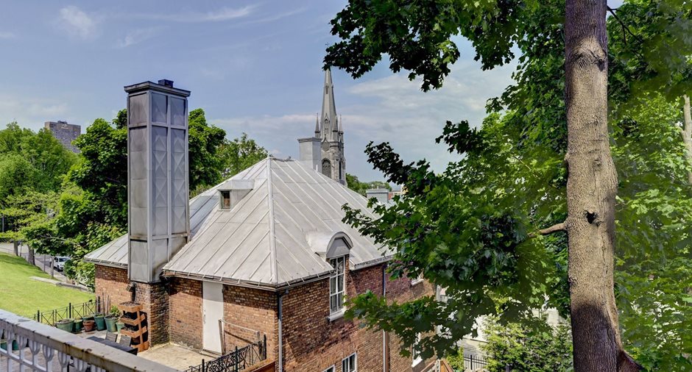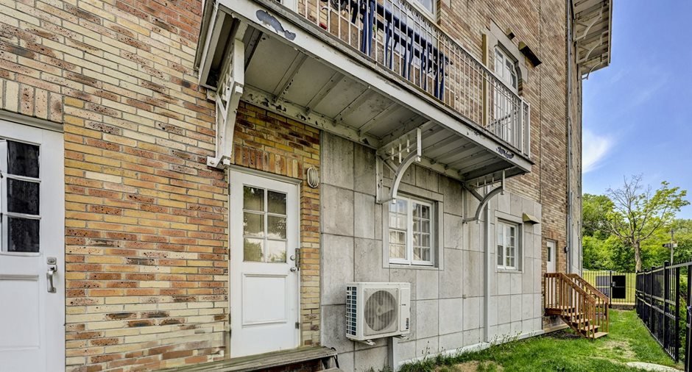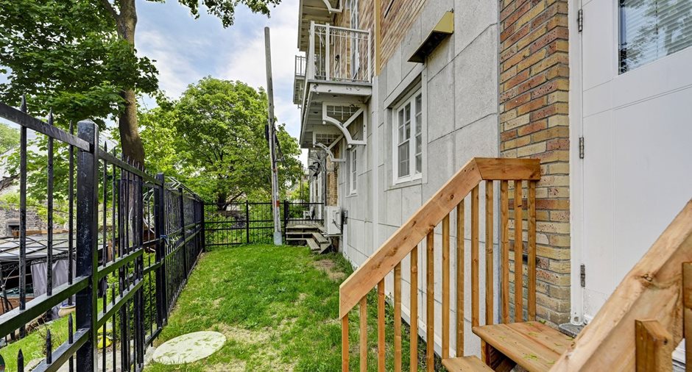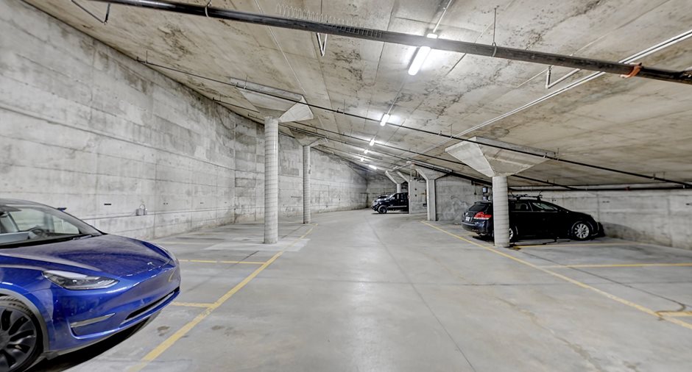1300 square feet spread over 3 levels, with gray slate walls and floors designed by architect Gilles Guité.
*Fireplace and large entrance area with 12-foot ceilings, offering 595 square feet of living space.
*Six floor-to-ceiling windows measuring 8 feet in height by 4 feet 9 inches in width, with custom shutters.
*Master bedroom of 322 square feet, offering magnificent views and preserved privacy.
*Main bathroom with custom spa shower, heated floors, and stainless steel vanity.
*Third level formerly used as a kitchen/dining area, easily convertible into a full kitchen.
*Laundry room with high-end washer/dryer and wine cellar.
*Backyar...
See More ...
| Room | Level | Dimensions | Ground Cover |
|---|---|---|---|
|
Primary bedroom
office
|
2nd floor | 37' 0" x 17' 0" pi | Wood |
| Living room | Ground floor | 23' 0" x 14' 0" pi | Wood |
|
Bathroom
heated floor
|
Ground floor | 9' 0" x 7' 0" pi | Slate |
|
Walk-in closet
Former kitchen
|
Basement |
20' 0" x 16' 0" pi
Irregular
|
Slate |





