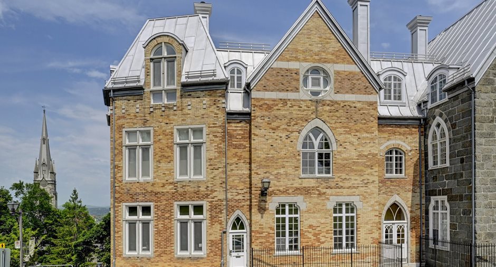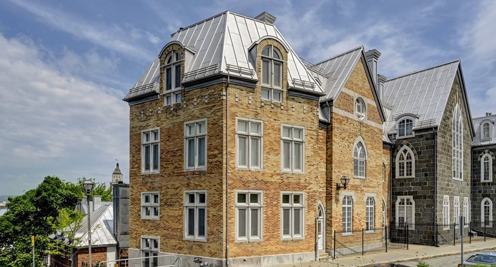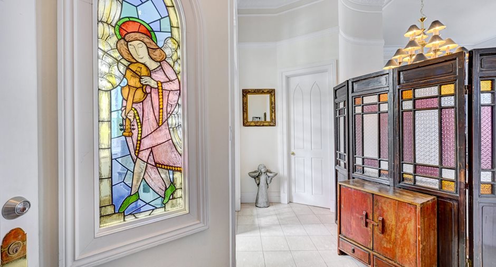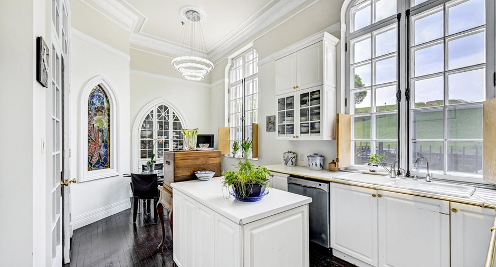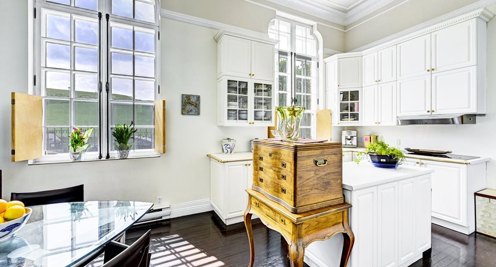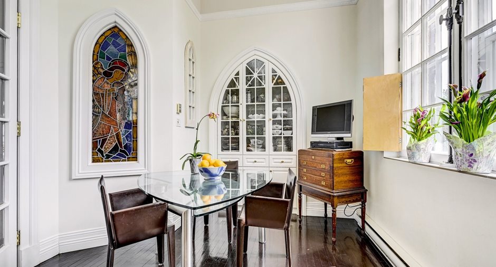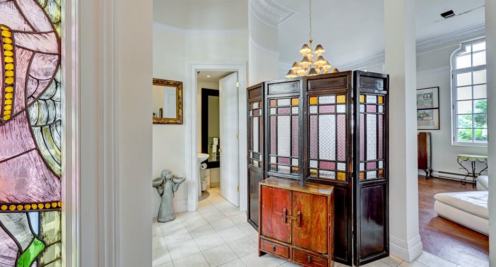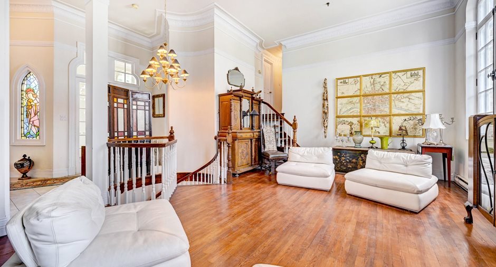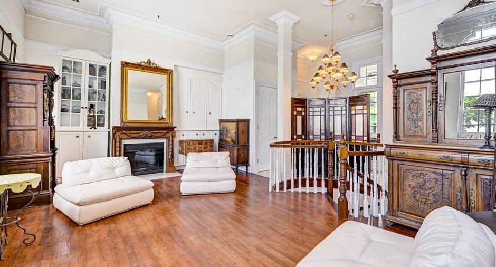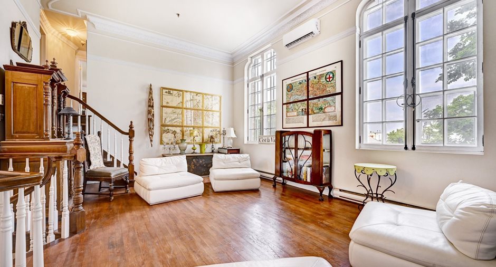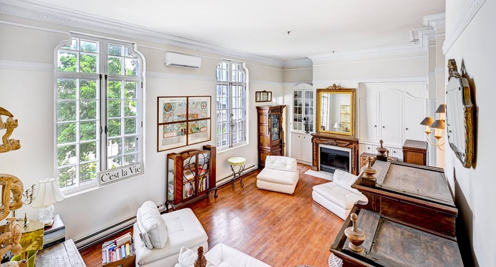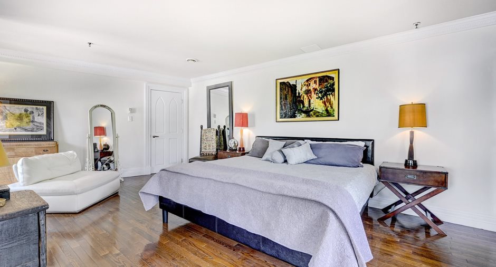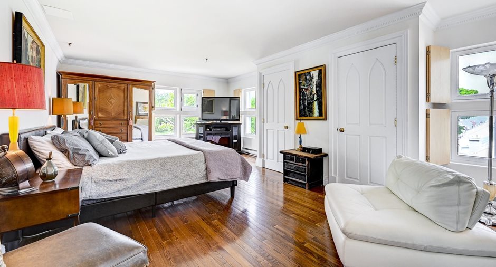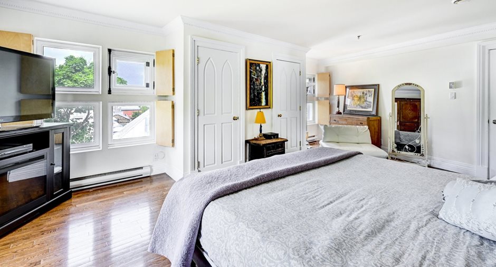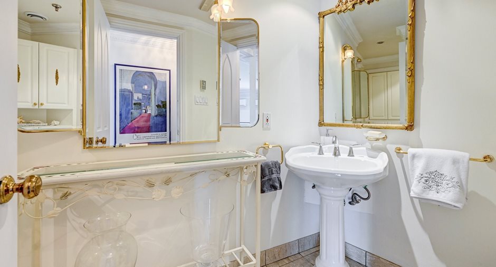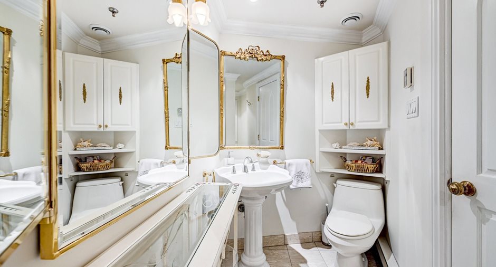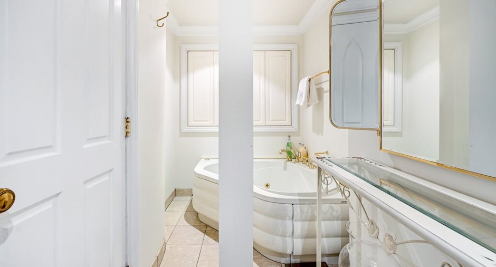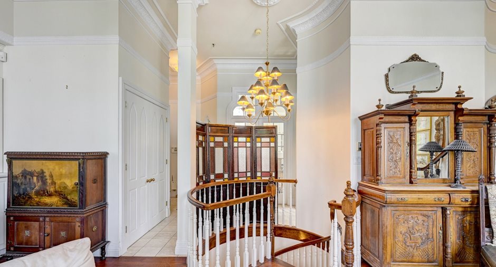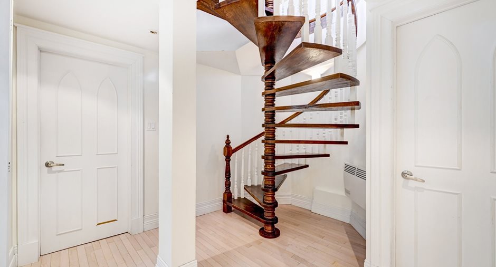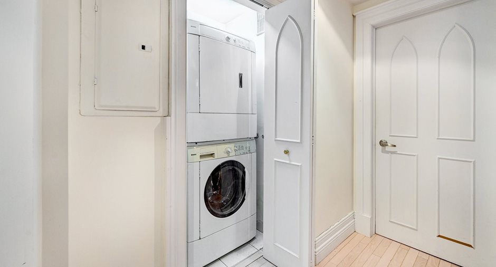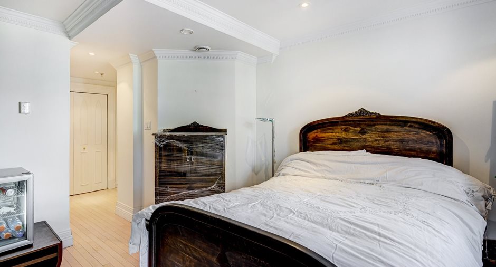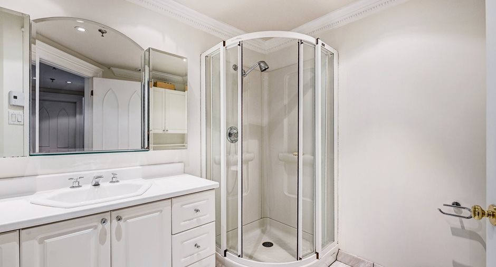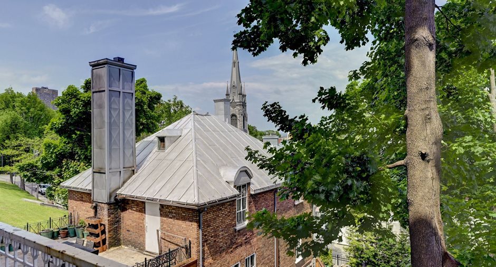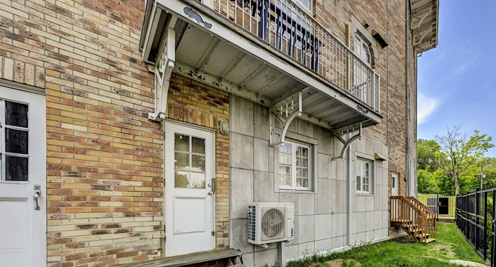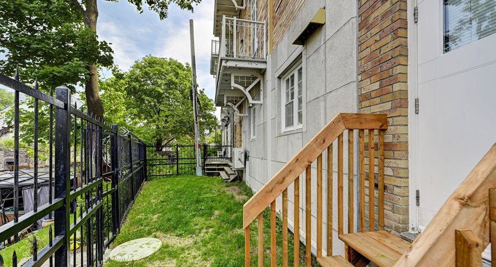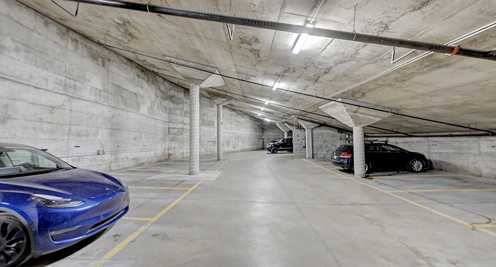* Private entrance with access to underground parking and elevator.
* Backyard/private area with terrace and beautiful view.
* Electric heating with a heat pump for comfort.
* 12'6" ceilings with beautiful plaster moldings.
* Freshly painted in 2019, offering a modern and fresh ambiance.
* Vestibule with marble-tiled entrance, vintage lighting, and a magnificent stained glass.
* Spacious living room with hardwood floors, wooden fireplace, and custom glass windows.
* Kitchen/dining area with custom cabinets, recessed lighting, and high-end appliances.
* Luxurious master bedroom with hardwood floors, custom shutters, and a double illumi...
See More ...
| Room | Level | Dimensions | Ground Cover |
|---|---|---|---|
|
Kitchen
Stained-Glass Angel
|
Ground floor | 15' 0" x 12' 6" pi | Wood |
| Dining room | Ground floor | 7' 0" x 8' 0" pi | Wood |
|
Living room
Fire place
|
Ground floor | 25' 0" x 15' 6" pi | Wood |
| Washroom | Ground floor | 3' 0" x 5' 7" pi | Marble |
| Primary bedroom | 2nd floor | 22' 5" x 14' 6" pi | Wood |
|
Bathroom
Jacuzzi bath
|
2nd floor | 5' 3" x 12' 0" pi | Marble |
|
Bedroom
Outdoor exit
|
Basement | 15' 0" x 16' 0" pi | Wood |
| Bedroom | Basement | 12' 0" x 11' 8" pi | Wood |
| Bathroom | Basement | 7' 2" x 7' 4" pi | Wood |





