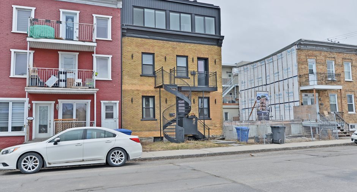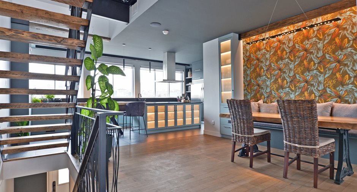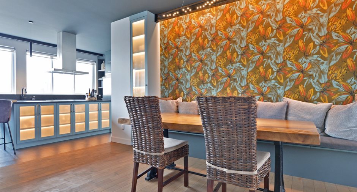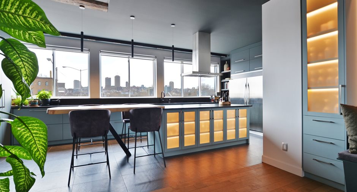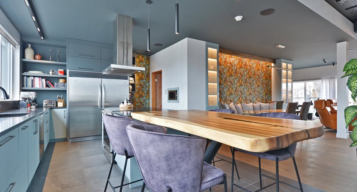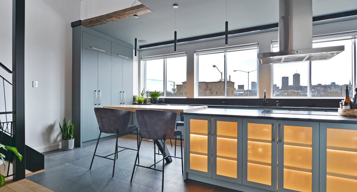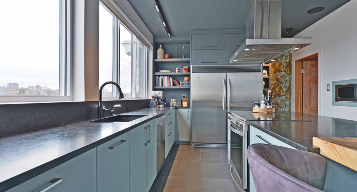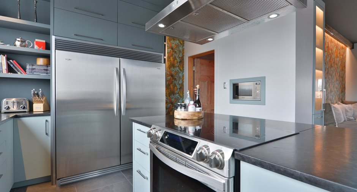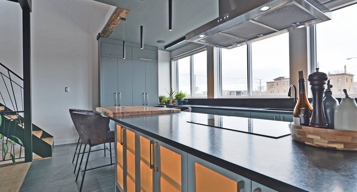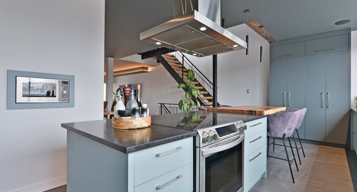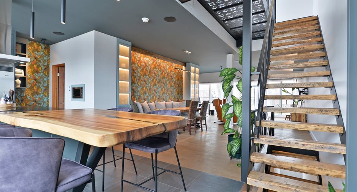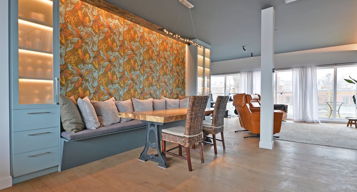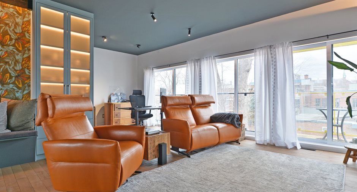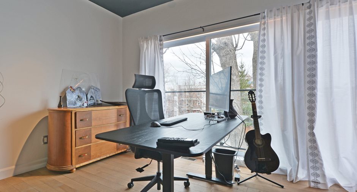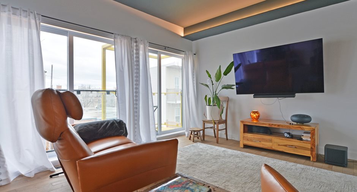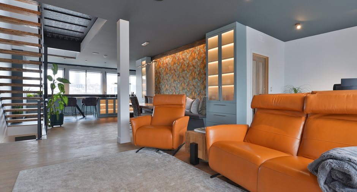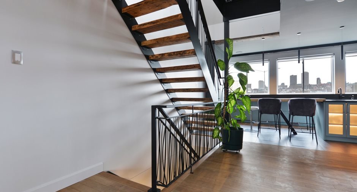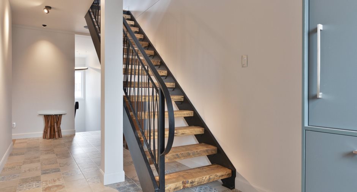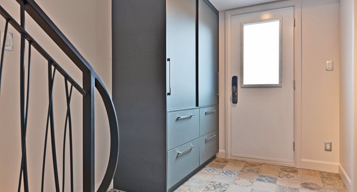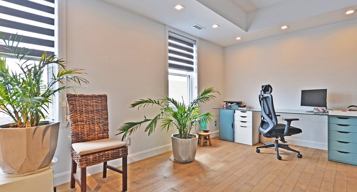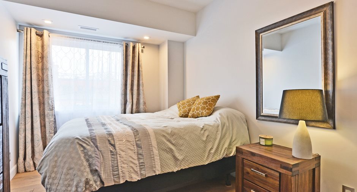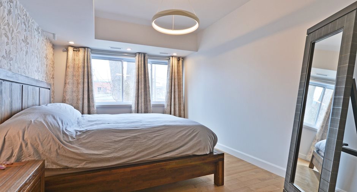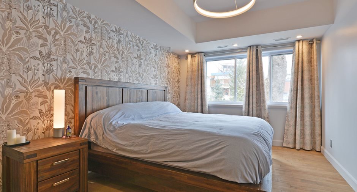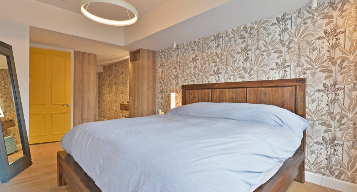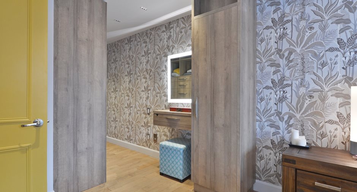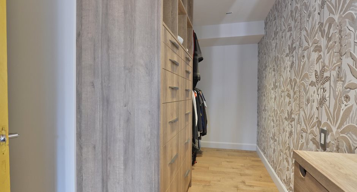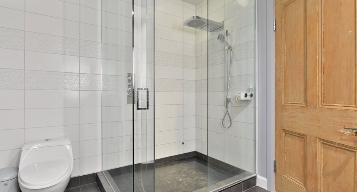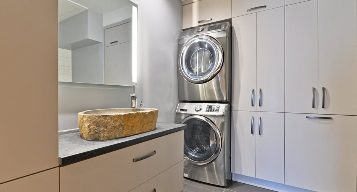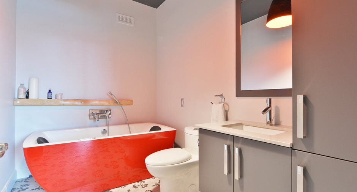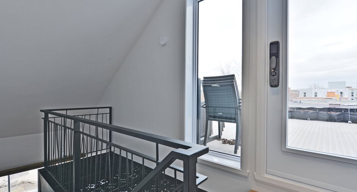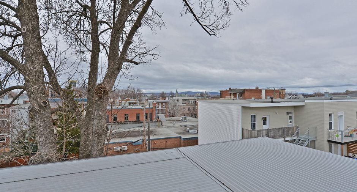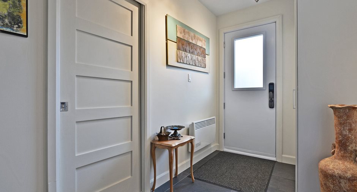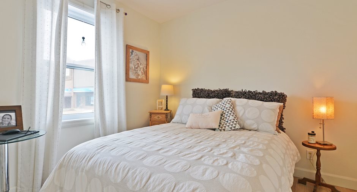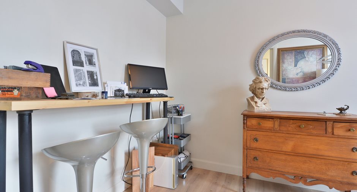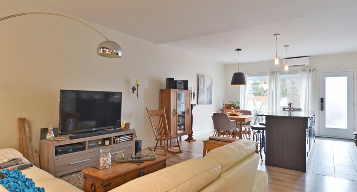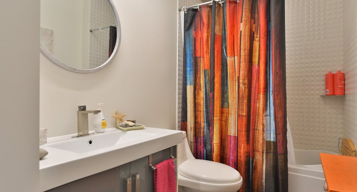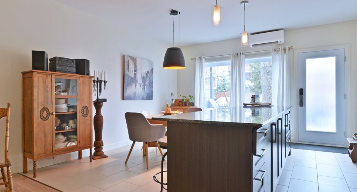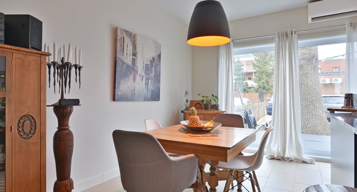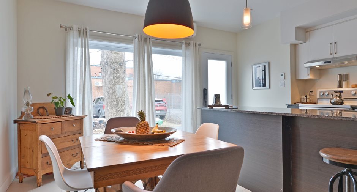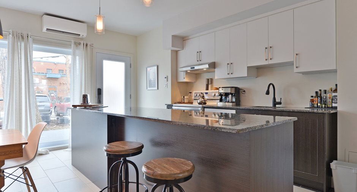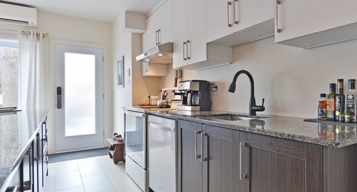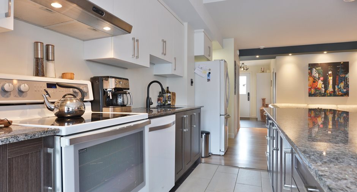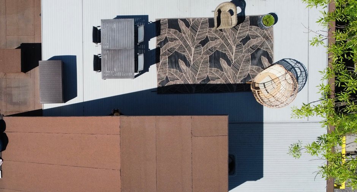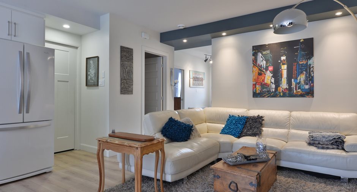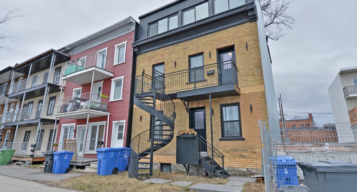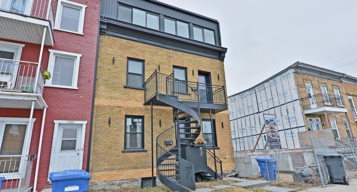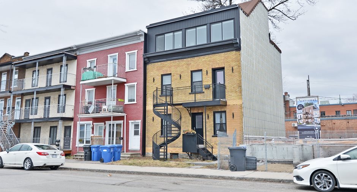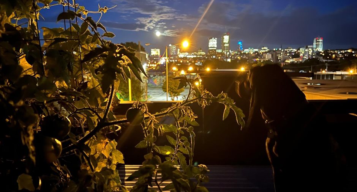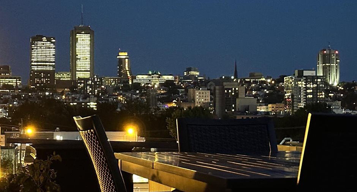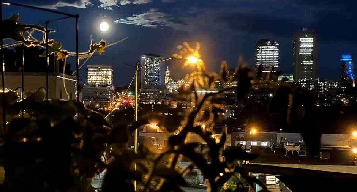Publicity
I AM INTERESTED IN THIS PROPERTY

Patrick Marois-Berthiaume
Residential and Commercial Real Estate Broker
Via Capitale Sélect
Real estate agency
Certain conditions apply
Presentation
Building and interior
Year of construction
1912
Number of floors
4
Equipment available
Ventilation system, Central heat pump, Wall-mounted heat pump, Central vacuum cleaner system installation
Heating energy
Electricity
Basement
6 feet and over, Aire ouverte, Low (less than 6 feet), Unfinished
Roofing
Elastomer membrane
Land and exterior
Foundation
Poured concrete, Stone
Siding
Steel, Brick
Driveway
Double width or more
Parking (total)
Outdoor (3)
Landscaping
Patio
Water supply
Municipality
Sewage system
Municipal sewer
Topography
Flat
View
City
Proximity
Highway, Cegep, Daycare centre, Hospital, Park - green area, Bicycle path, Elementary school, High school, Public transport
Available services
Fire detector
Dimensions
Size of building
7.62 m
Depth of land
34.14 m
Depth of building
12.64 m
Land area
260.1 m²
Building area
94.98 m²
Private portion
291.6 m²
Frontage land
7.62 m
Room details
Unité 1
Unité 2
| Room | Level | Dimensions | Ground Cover |
|---|---|---|---|
|
Playroom
Hauteur 5'4"
|
Basement | 22' 3" x 11' 11" pi | Concrete |
|
Family room
Hauteur 7'6"
|
Basement | 22' 6" x 11' 11" pi | Concrete |
| Hallway | Ground floor | 6' 5" x 3' 5" pi | Ceramic tiles |
| Hallway | 2nd floor | 7' 3" x 24' 7" pi | Ceramic tiles |
|
Primary bedroom
Walk-in
|
2nd floor | 10' 3" x 27' 3" pi | Wood |
| Bedroom | 2nd floor | 8' 9" x 13' 10" pi | Wood |
|
Bedroom
Actuellement bureau
|
2nd floor | 15' 5" x 9' 7" pi | Wood |
|
Bathroom
Laveuse & sécheuse
|
2nd floor | 10' 0" x 8' 4" pi | Ceramic tiles |
| Dining room | 3rd floor | 16' 0" x 15' 3" pi | Wood |
|
Kitchen
Îlot 13'; comptoirs 22';
|
3rd floor | 22' 10" x 12' 0" pi | Ceramic tiles |
| Living room | 3rd floor |
23' 1" x 12' 3" pi
Irregular
|
Wood |
| Bathroom | 3rd floor | 6' 5" x 9' 8" pi | Ceramic tiles |
| Storage | 3rd floor | 7' 4" x 6' 5" pi |
Other
Époxy
|
| Other | 4th floor | 7' 0" x 12' 3" pi |
Other
Fer
|
| Room | Level | Dimensions | Ground Cover |
|---|---|---|---|
|
Other
hauteur 5'4"
|
Ground floor | 22' 3" x 11' 11" pi | Concrete |
|
Other
Hauteur 7'6"
|
Ground floor | 22' 6" x 11' 11" pi | Concrete |
| Hallway | Ground floor | 6' 4" x 11' 8" pi | Ceramic tiles |
| Primary bedroom | Ground floor | 8' 8" x 9' 8" pi | Floating floor |
| Bedroom | Ground floor | 7' 3" x 11' 3" pi | Floating floor |
| Bathroom | Ground floor | 9' 10" x 5' 5" pi | Ceramic tiles |
| Kitchen | Ground floor | 7' 10" x 13' 10" pi | Ceramic tiles |
| Dining room | Ground floor | 8' 0" x 13' 9" pi | Floating floor |
| Living room | Ground floor | 12' 10" x 12' 11" pi | Floating floor |
| Laundry room | Ground floor | 6' 11" x 6' 0" pi | Ceramic tiles |
Inclusions
Duo réfrigérateur & congélateur encastrés, cuisinière induction, hotte, lave-vaisselle, micro-onde, banquette murale de salle à manger avec coussin de l'assise, luminaires, tablettes, système de domotique (contrôle, enceintes acoustiques encastrées), tous les habillages des fenêtres (toiles électriques cuisine, toiles bureau, rideaux et tringles chambres & salon, balayeuse centrale et accessoires, échangeur d'air, support télé au salon, mobiliers intégrés des deux chambres et de l'entrée avant.
Exclusions
Tout ce qui n'est pas dans les inclusions.
Taxes and costs
Municipal Taxes (2024)
5933 $
School taxes (2023)
463 $
Total
6396 $
Monthly fees
Insurance
196 $
Energy cost
159 $
Total
355 $
Evaluations (2024)
Building
363 000 $
Land
152 000 $
Total
515 000 $
Notices
Sold without legal warranty of quality, at the purchaser's own risk.
Additional features
Distinctive features
Ruelle arrière
Occupation
30 days
Zoning
Commercial, Residential
Publicity





