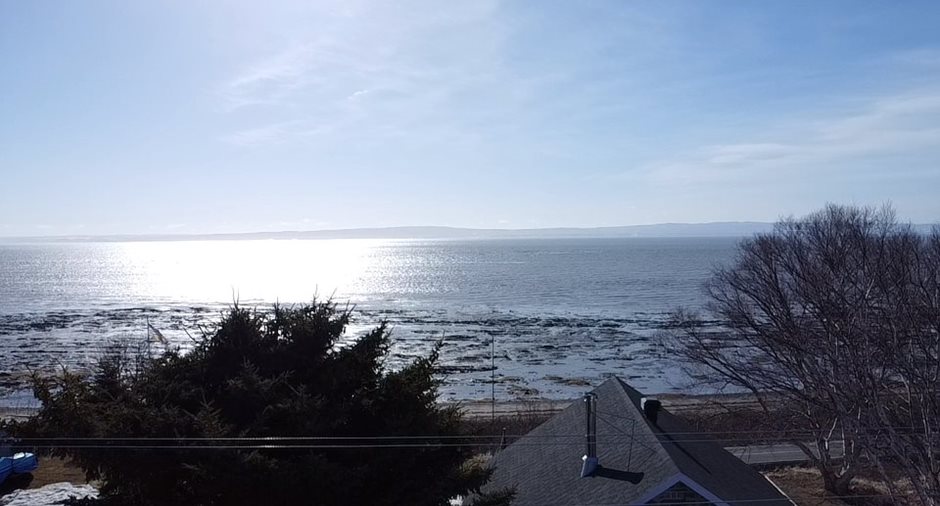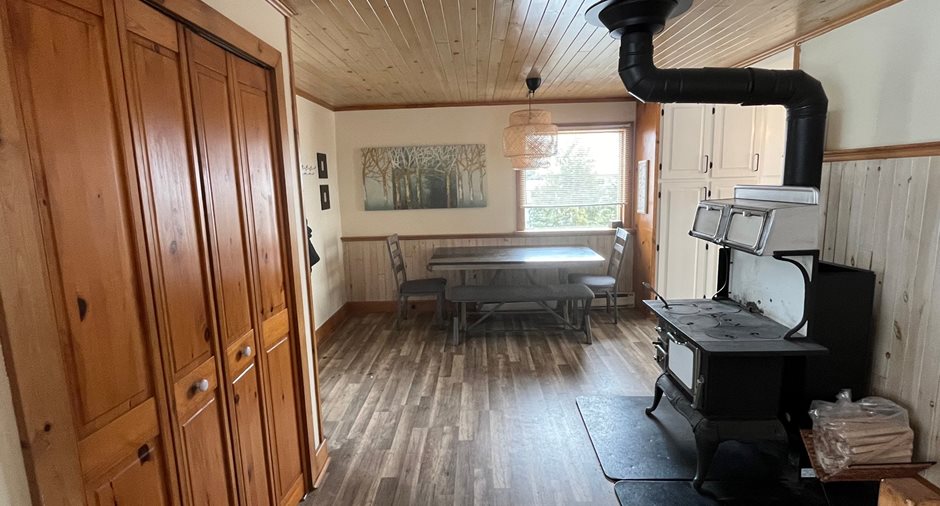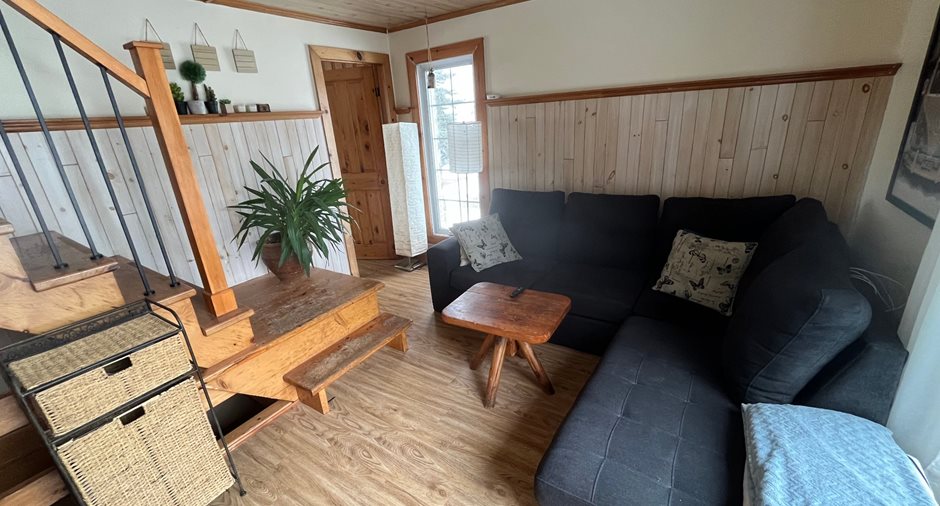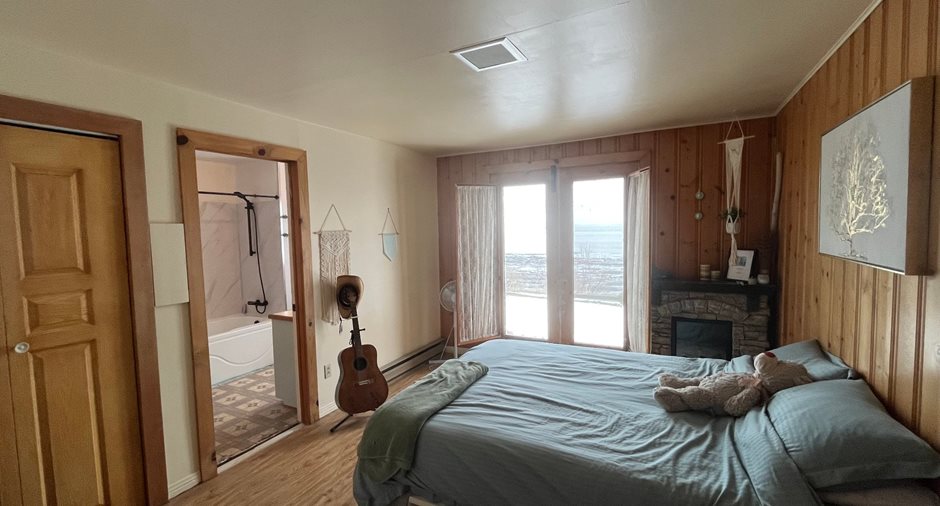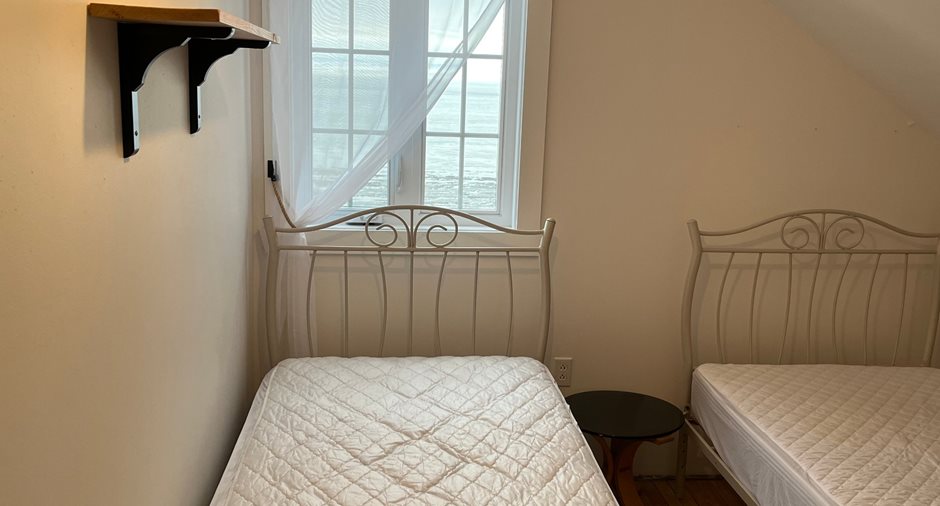Publicity
I AM INTERESTED IN THIS PROPERTY
Presentation
Building and interior
Year of construction
1978
Bathroom / Washroom
Adjoining to the master bedroom
Heating system
Electric baseboard units
Hearth stove
Wood burning stove
Heating energy
Wood, Electricity
Basement
6 feet and over, Separate entrance, Partially finished
Cupboard
Wood
Window type
Crank handle
Windows
PVC
Roofing
Asphalt shingles
Land and exterior
Foundation
Poured concrete
Siding
Stone, Vinyl
Driveway
Not Paved
Parking (total)
Outdoor (8)
Water supply
Ground-level well
Sewage system
Purification field, Septic tank
Topography
Flat
View
Water, Panoramic
Proximity
Daycare centre, Elementary school, High school, Cross-country skiing, Snowmobile trail
Dimensions
Size of building
9.43 m
Depth of land
18.35 m
Depth of building
8.83 m
Land area
1003.3 m²
Building area
83.27 m²
Private portion
129.4 m²
Frontage land
54.86 m
Room details
| Room | Level | Dimensions | Ground Cover |
|---|---|---|---|
| Dining room | Ground floor | 12' 8" x 10' 8" pi | Floating floor |
| Living room | Ground floor | 13' 11" x 11' 11" pi | Floating floor |
|
Kitchen
vue sur le fleuve
|
Ground floor | 14' 3" x 9' 3" pi | Wood |
|
Bathroom
attenante à la chambre
|
Ground floor | 13' 3" x 7' 3" pi | Flexible floor coverings |
|
Primary bedroom
vue sur le fleuve
|
Ground floor | 14' 4" x 11' 2" pi | Floating floor |
| Bedroom | 2nd floor | 19' 2" x 8' 3" pi | Wood |
|
Bedroom
vue sur le fleuve
|
2nd floor | 11' 11" x 10' 10" pi | Wood |
|
Bedroom
vue sur le fleuve
|
2nd floor | 15' 7" x 11' 6" pi | Wood |
|
Workshop
Non aménagé
|
Basement | 30' 11" x 29' 0" pi | Concrete |
Inclusions
Poêle à bois; bac brun, bac vert et bac bleu; tous les stores; réfrigérateur au rez-de-chaussée et au sous-sol; laveuse et sécheuse au rez-de-chaussée; poêle à cuisson au rez-de-chaussée; micro-onde; céramique achetée pour finaliser la cuise et la salle de bains; toilette neuve non installée; lit Queen au rez-de-chaussée et 5 lits au deuxième étage; installation pour feu de camps à l'extérieur; BBQ; divan au rez-de-chaussée; meuble de télévision; tondeuse dans le cabanon; cabanon; table à manger
Exclusions
Télévision au rez-de-chaussée; tous les effets personnels appartenant aux propriétaires et les biens meubles non énumérés dans les inclusions.
Details of renovations
Bathroom
2022
Electricity
2020
Kitchen
2017
Other
2017
Roof - covering
2017
Windows
2018
Taxes and costs
Municipal Taxes (2024)
2183 $
School taxes (2024)
170 $
Total
2353 $
Monthly fees
Energy cost
180 $
Evaluations (2024)
Building
127 600 $
Land
70 500 $
Total
198 100 $
Notices
Sold without legal warranty of quality, at the purchaser's own risk.
Additional features
Distinctive features
No neighbours in the back, Water access
Occupation
15 days
Zoning
Recreational and tourism, Residential, Vacationing area
Publicity





