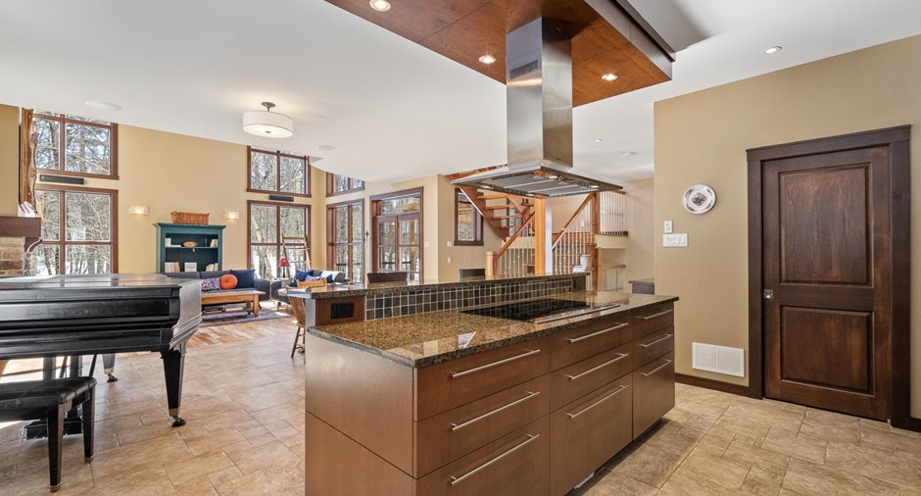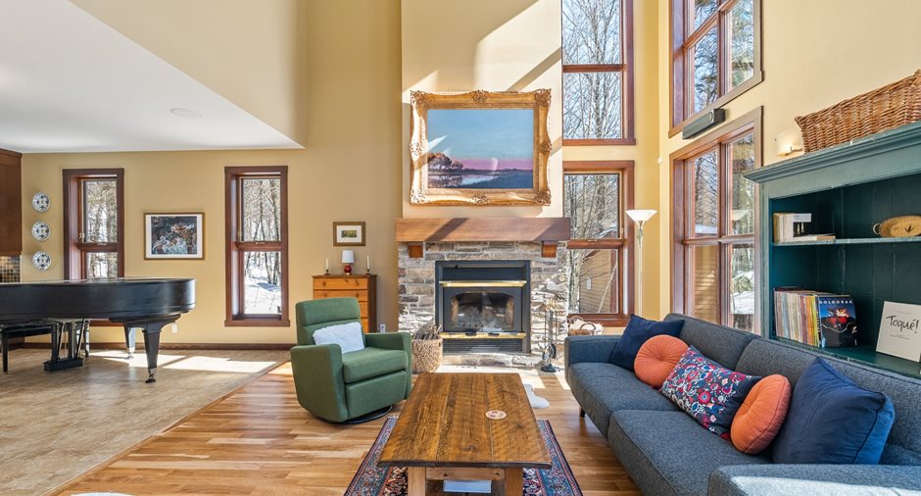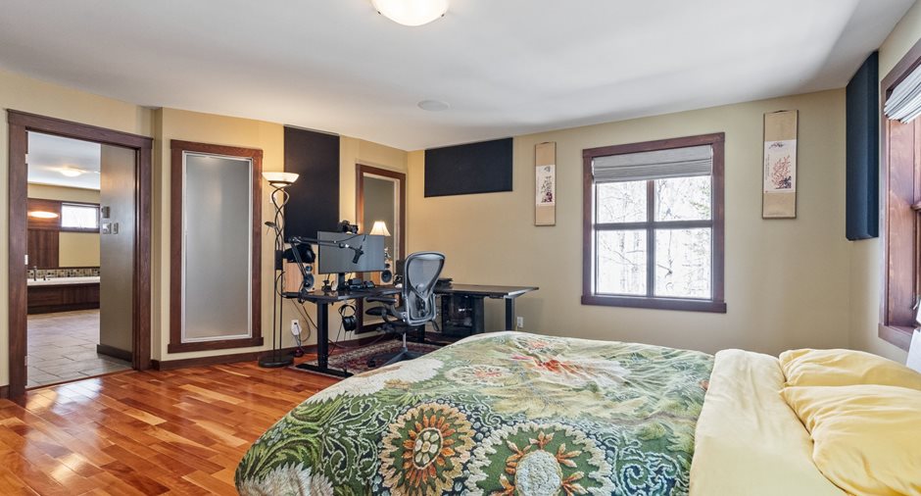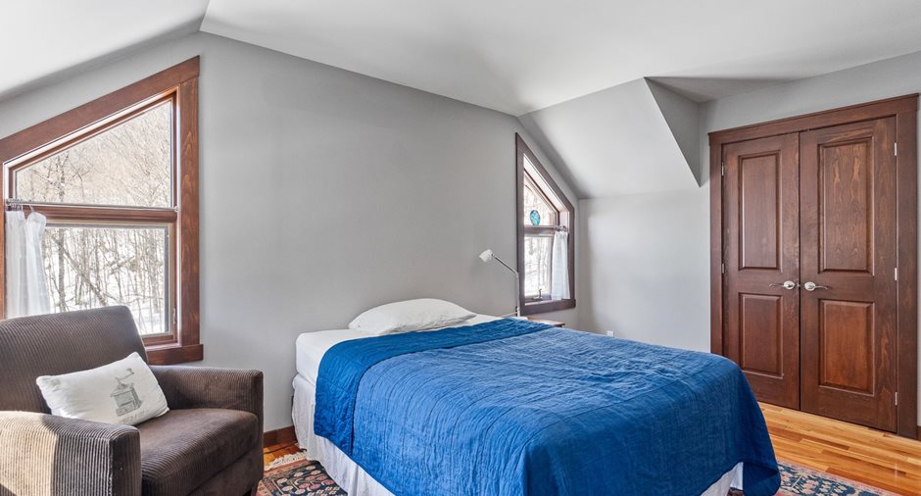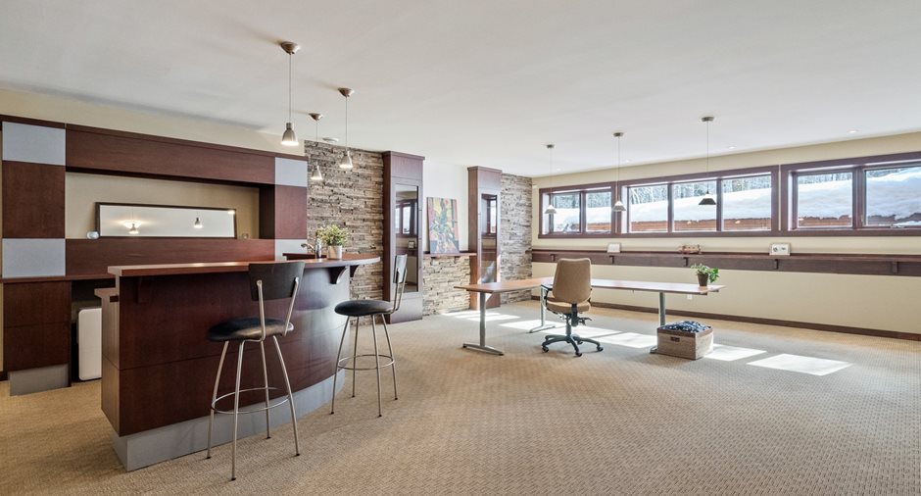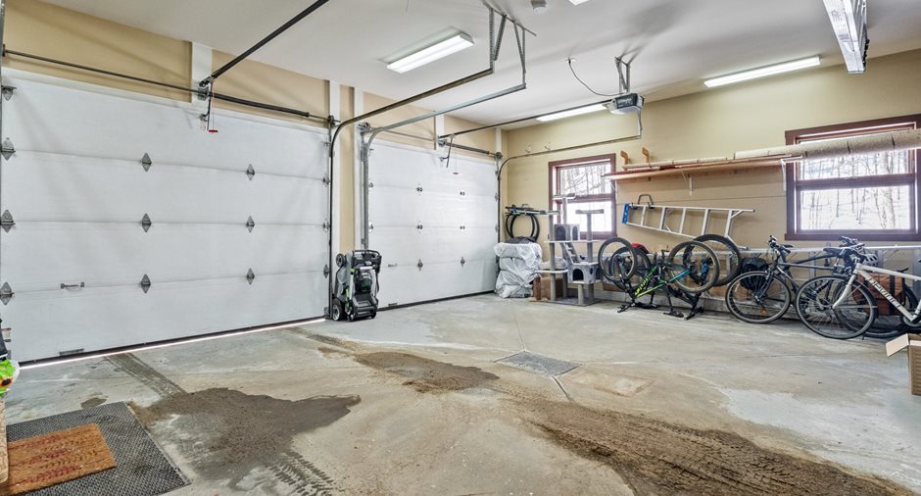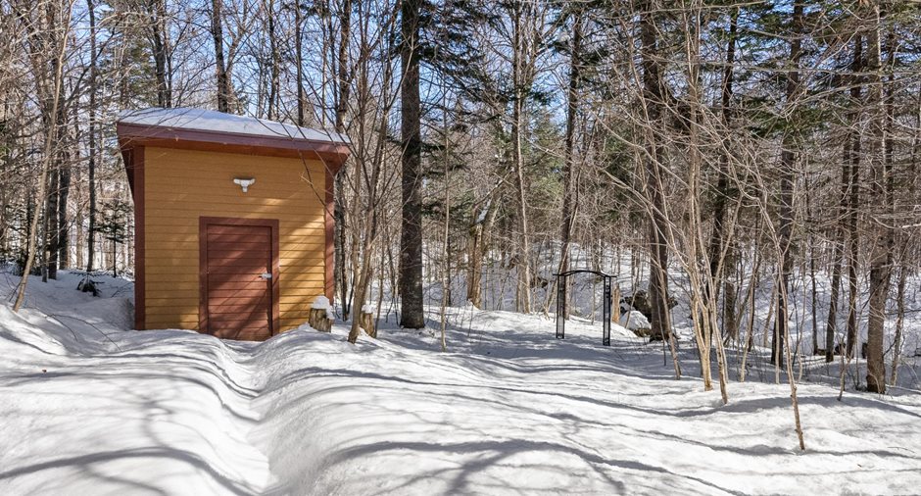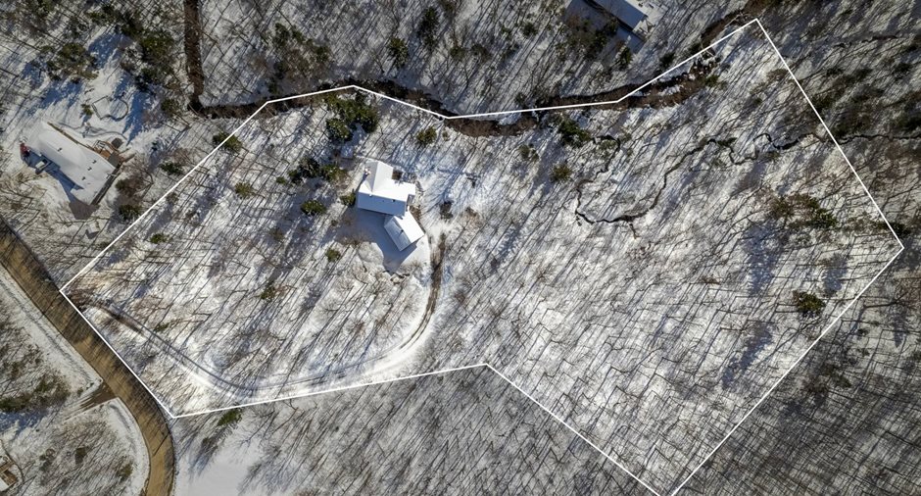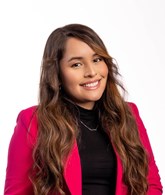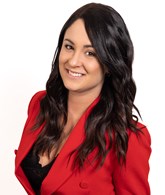Publicity
I AM INTERESTED IN THIS PROPERTY
Certain conditions apply
Presentation
Building and interior
Year of construction
2006
Equipment available
Central vacuum cleaner system installation, Water softener, Central air conditioning, Ventilation system, Electric garage door, Alarm system
Bathroom / Washroom
Adjoining to the master bedroom, 2 Lavabos, Separate shower
Heating system
Géothermie
Hearth stove
Wood fireplace
Heating energy
Géothermie
Basement
6 feet and over, Finished basement
Cupboard
Laminated
Window type
Crank handle, French window
Windows
Aluminum, Wood
Roofing
Asphalt shingles
Land and exterior
Foundation
Poured concrete
Siding
Canexel
Garage
Heated, Double width or more, Fitted
Parking (total)
Outdoor (4), Garage (2)
Landscaping
Patio, Landscape
Water supply
Artesian well
Sewage system
Fosse septique ecoflo
Topography
Sloped, Flat
View
Water, Panoramic
Proximity
Dentiste centre médical, Park - green area, Elementary school
Dimensions
Size of building
52.4 pi
Land area
231768.5 pi²
Depth of building
39.3 pi
Room details
| Room | Level | Dimensions | Ground Cover |
|---|---|---|---|
| Bedroom | Ground floor | 14' 7" x 12' 6" pi |
Other
Bois franc
|
| Kitchen | Ground floor | 17' x 9' 6" pi | Ceramic tiles |
| Hallway | Ground floor | 8' 6" x 8' 6" pi | Ceramic tiles |
| Other | Ground floor | 25' x 22' 4" pi | Concrete |
| Other | Ground floor | 6' 3" x 5' 2" pi | Ceramic tiles |
| Hallway | Ground floor | 11' 8" x 7' pi | Ceramic tiles |
| Washroom | Ground floor | 7' 10" x 6' pi | Ceramic tiles |
| Laundry room | Ground floor | 12' x 8' 3" pi | Ceramic tiles |
| Dining room | Ground floor | 20' 4" x 14' pi | Ceramic tiles |
| Living room | Ground floor | 20' 4" x 15' 4" pi |
Other
Bois Franc
|
| Bedroom | 2nd floor | 16' x 15' pi |
Other
Bois Franc
|
| Bedroom | 2nd floor | 14' 8" x 12' 8" pi |
Other
Bois Franc
|
| Mezzanine | 2nd floor | 14' 4" x 7' 2" pi |
Other
Bois Franc
|
| Bathroom | 2nd floor | 22' 3" x 11' 5" pi | Ceramic tiles |
| Walk-in closet | 2nd floor | 13' 2" x 6' pi |
Other
Bois Franc
|
| Other | Basement | 19' 10" x 9' 7" pi | Carpet |
| Office | Basement | 11' x 11' pi | Ceramic tiles |
| Other | Basement | 14' 7" x 12' 3" pi | Concrete |
| Bathroom | Basement | 10' 8" x 8' 0" pi | Ceramic tiles |
| Other | Basement | 17' 4" x 12' 4" pi | Carpet |
| Other | Basement | 19' 10" x 17' 1" pi | Carpet |
Inclusions
Cuisinière, four, micro-ondes et lave-vaisselle
Exclusions
Tous les effets personnels des vendeurs
Taxes and costs
Municipal Taxes (2024)
4924 $
School taxes (2024)
595 $
Total
5519 $
Evaluations (2024)
Building
581 800 $
Land
175 200 $
Total
757 000 $
Additional features
Distinctive features
Wooded, Water access, No neighbours in the back
Occupation
2024-07-01
Publicity
















