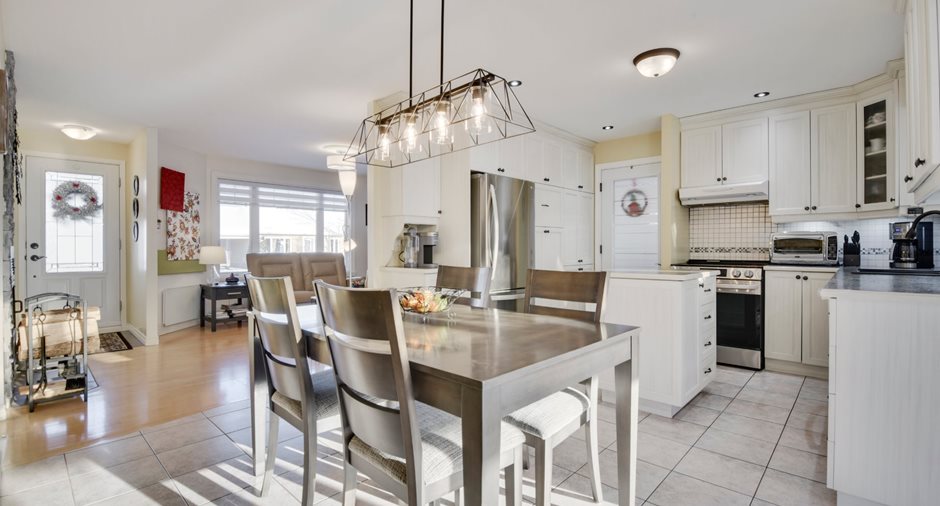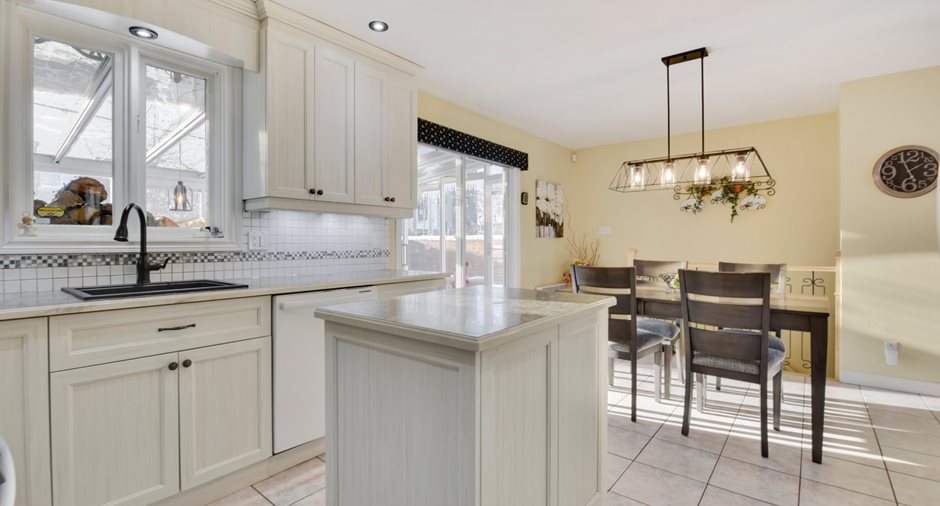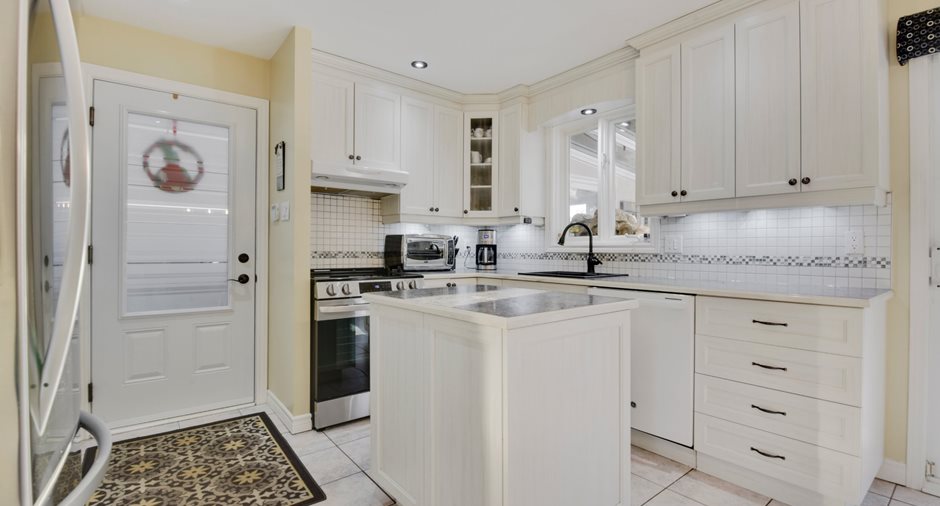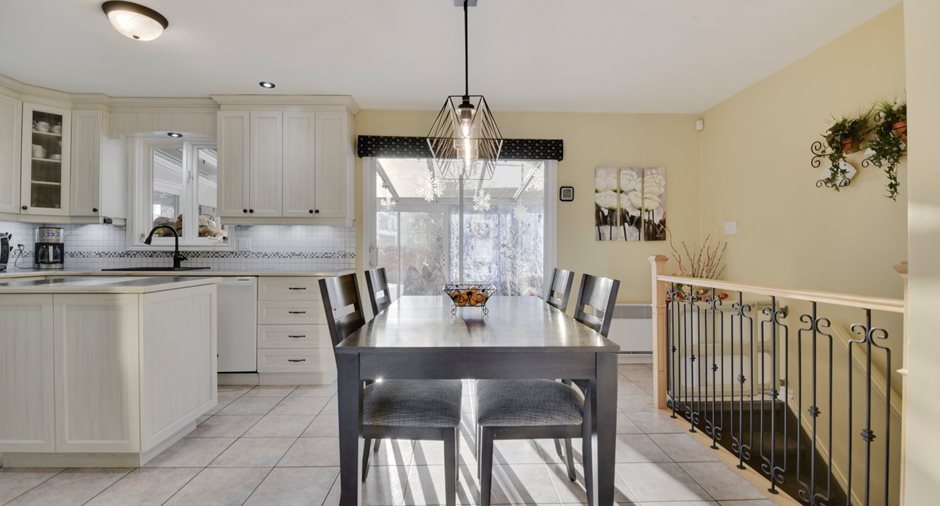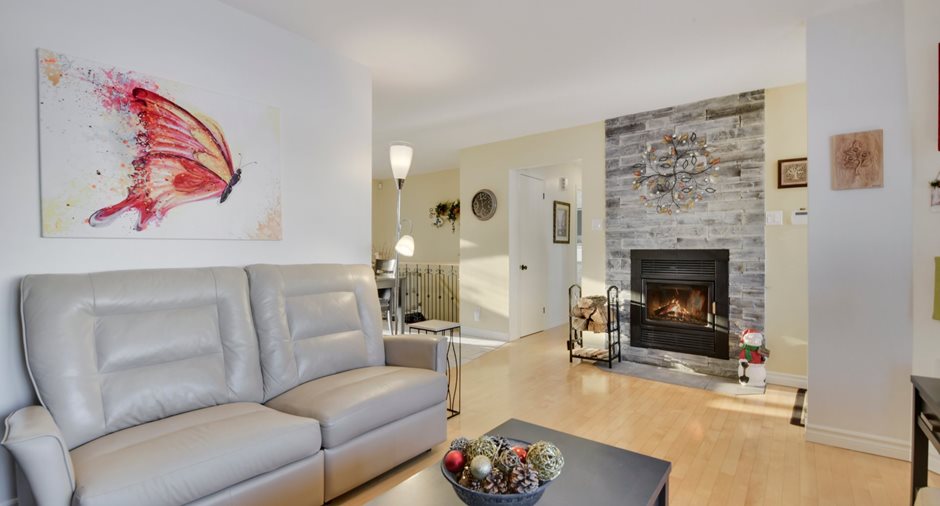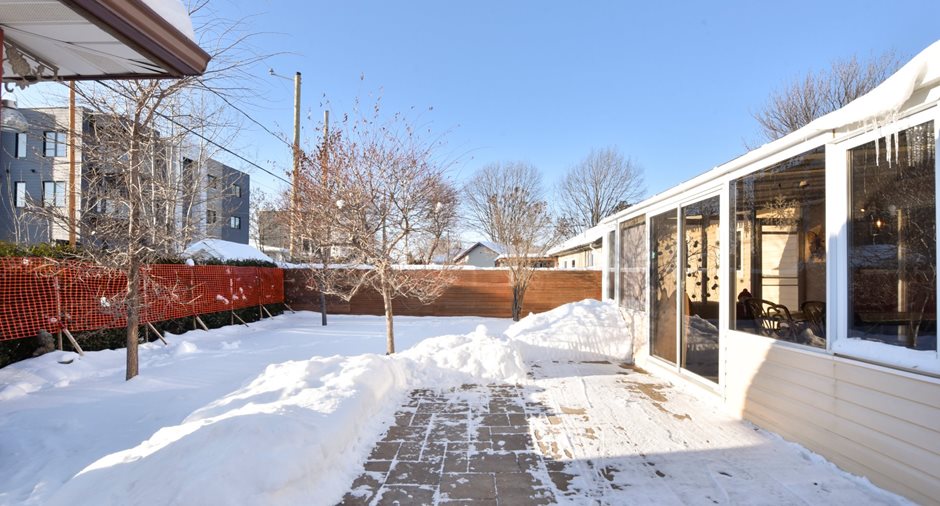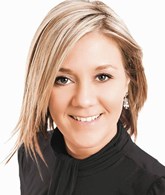Publicity
I AM INTERESTED IN THIS PROPERTY

Benoît Cloutier
Residential and Commercial Real Estate Broker
Via Capitale Sélect
Real estate agency
Certain conditions apply
Presentation
Building and interior
Year of construction
1974
Equipment available
Central vacuum cleaner system installation, Ventilation system, Electric garage door, Alarm system, Wall-mounted heat pump
Bathroom / Washroom
Bain thérapeutique
Heating system
Space heating baseboards, Electric baseboard units
Hearth stove
Wood fireplace
Heating energy
Electricity
Basement
Finished basement
Cupboard
Polyester
Window type
Sliding, Crank handle
Windows
1 x bois cuisine, PVC
Rental appliances
Alarm system
Roofing
Asphalt shingles
Land and exterior
Foundation
Poured concrete
Siding
Brick, Vinyl
Garage
Attached, abri-d'auto fermé en garage non-isolé , Single width
Driveway
Asphalt, Plain paving stone
Parking (total)
Outdoor (3), Garage (2)
Landscaping
Fenced, Land / Yard lined with hedges
Water supply
Municipality
Sewage system
Municipal sewer
Topography
Flat
Proximity
Highway, Cegep, Daycare centre, Golf, Hospital, Park - green area, Bicycle path, Elementary school, High school, Cross-country skiing, Public transport
Dimensions
Size of building
40 pi
Land area
5769.46 pi²
Depth of building
26 pi
Private portion
1038.71 pi²
Building area
1040 pi²
Room details
| Room | Level | Dimensions | Ground Cover |
|---|---|---|---|
| Kitchen | Ground floor | 9' 6" x 12' 3" pi | Ceramic tiles |
| Dining room | Ground floor | 8' 0" x 12' 3" pi | Ceramic tiles |
| Living room | Ground floor | 17' 0" x 12' 0" pi | Wood |
|
Bathroom
Bain thérapeutique + lav/séch
|
Ground floor | 7' 2" x 11' 4" pi | Ceramic tiles |
| Primary bedroom | Ground floor | 10' 6" x 12' 3" pi | Floating floor |
| Bedroom | Ground floor | 10' 7" x 9' 8" pi | Floating floor |
| Bedroom | Ground floor | 8' 4" x 9' 8" pi | Wood |
|
Bedroom
Insonorisation cinéma maison
|
Basement | 17' 7" x 11' 6" pi | Carpet |
| Bedroom | Basement | 11' 9" x 10' 10" pi | Carpet |
|
Bathroom
Douche
|
Basement | 6' 1" x 4' pi | Ceramic tiles |
| Workshop | Basement | 12' 2" x 16' 8" pi | Concrete |
|
Storage
Garde-robe de cèdre
|
Basement | 12' 6" x 10' 10" pi | Carpet |
Inclusions
Luminaires, habillages des fenêtres, lave-vaisselle, 2 aspirateur centrale moteur et accessoires(atelier et maison), cabanon, ouvre-porte électrique de la porte du garage avec 3 télécommandes, barrière de protection pour enfants de la descente de l'escalier vers le sous-sol, étagère trois tiroir devant trou d'accès sous l'escalier au sous-sol, petite table basse sous l'escalier au sous-sol, 2 interrupteurs CE Smart intelligents via l'application... suite voir annexe G.
Exclusions
Luminaire de la salle à manger (le vendeur mettra autre chose à la place si souhaité) et luminaire de la chambre principale au rez-de-chaussée, le routeur de Vidéotron en location, armoire de rangement pour chaussures dans la chambre principale, rallonge mécanicien au plafond de l'atelier, 2 fluorescents suspendus au plafond de l'atelier.
Taxes and costs
Municipal Taxes (2023)
3279 $
School taxes (2023)
272 $
Total
3551 $
Monthly fees
Energy cost
108 $
Evaluations (2023)
Building
166 000 $
Land
153 000 $
Total
319 000 $
Additional features
Occupation
2024-05-15
Zoning
Residential
Publicity









