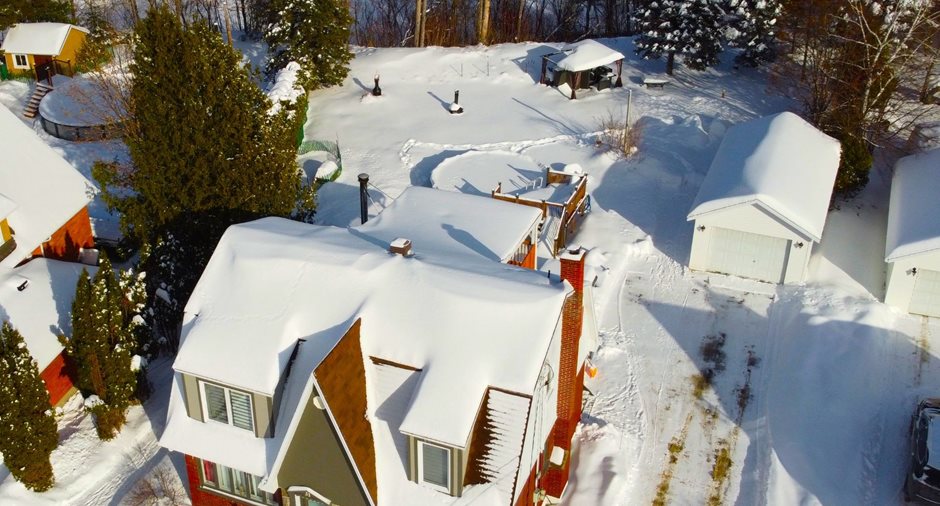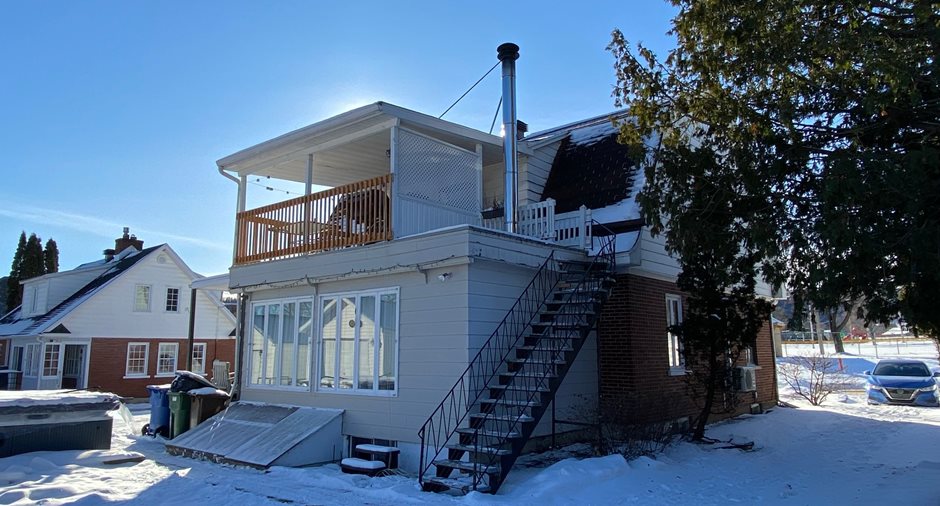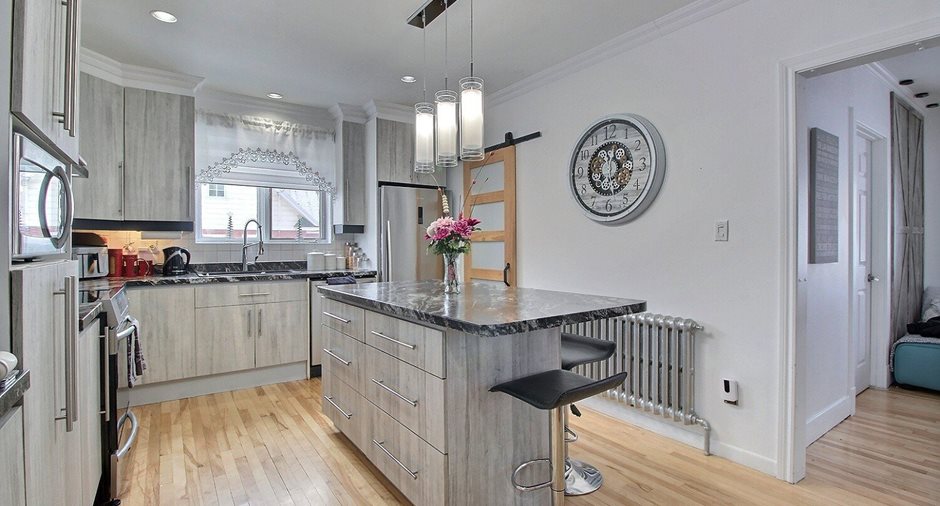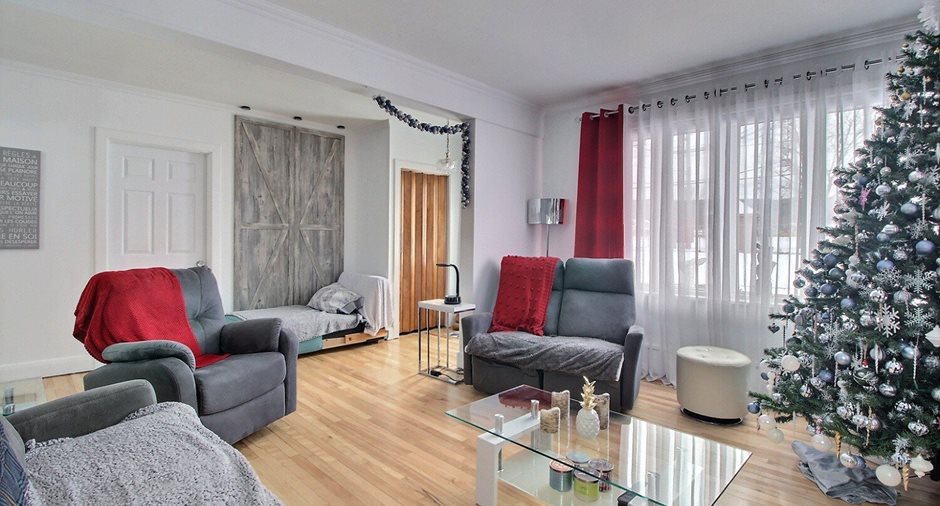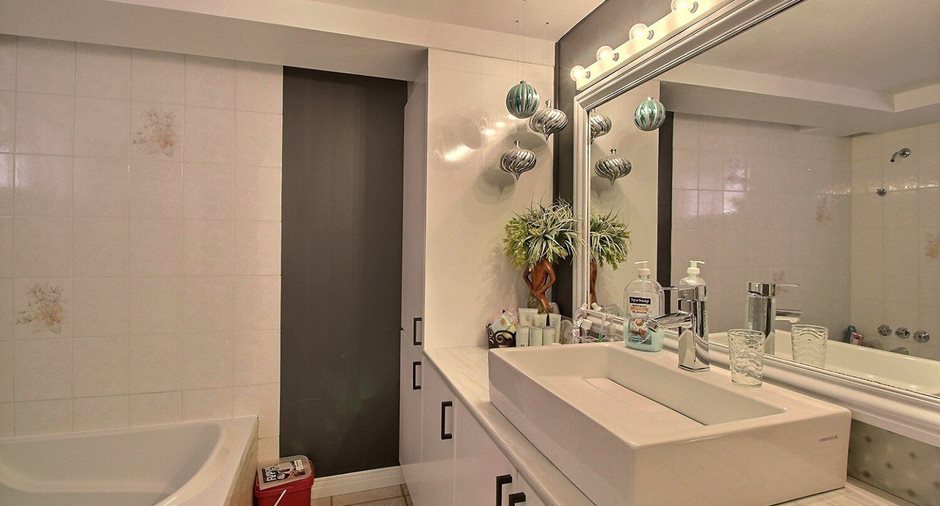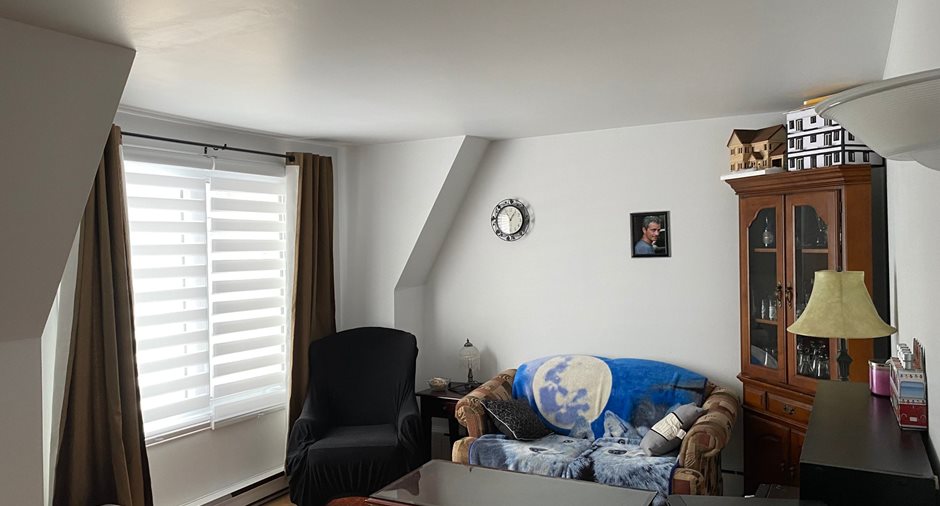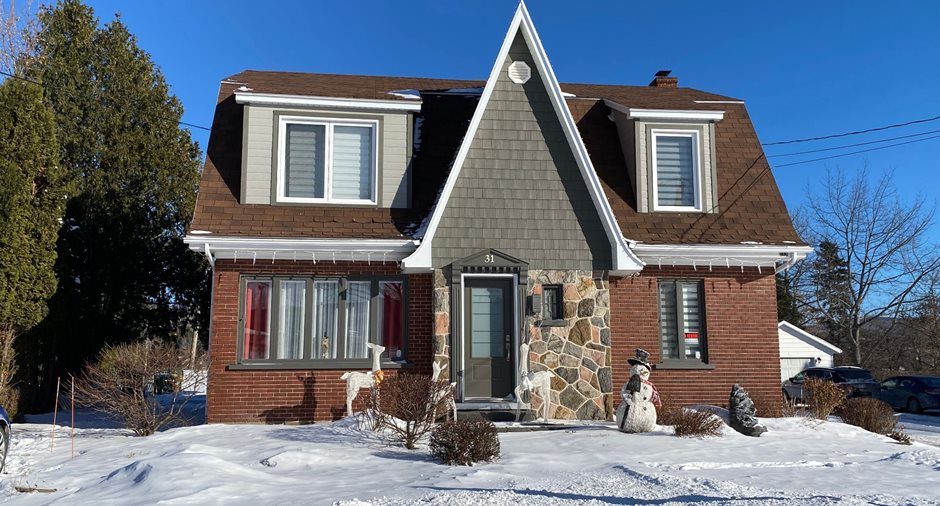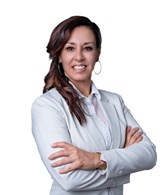Publicity
I AM INTERESTED IN THIS PROPERTY

Gilles Dufour
Certified Residential and Commercial Real Estate Broker
Via Capitale Charlevoix
Real estate agency
Certain conditions apply
Presentation
Building and interior
Year of construction
1952
Number of floors
2
Equipment available
Central vacuum cleaner system installation, Wall-mounted heat pump
Bathroom / Washroom
Adjoining to the master bedroom, Salle de bain sous-sol, Separate shower
Heating system
Hot water, Electric baseboard units
Hearth stove
Wood fireplace
Heating energy
Bi-energy, Wood, Electricity, Heating oil
Basement
6 feet and over, Separate entrance, Finished basement
Cupboard
Polyester
Window type
Sliding, Crank handle
Windows
Wood, PVC
Roofing
Asphalt shingles
Land and exterior
Foundation
Poured concrete
Siding
Aluminum, Brick, Stone
Garage
Detached, Single width
Driveway
Asphalt
Parking (total)
Outdoor (4), Garage (1)
Pool
18 Pied, Above-ground
Landscaping
Fenced, Land / Yard lined with hedges, Landscape
Water supply
Municipality
Sewage system
Municipal sewer
Topography
Flat
View
Mountain
Proximity
Highway, Daycare centre, Park - green area, Bicycle path, Elementary school
Dimensions
Size of building
9.92 m
Depth of land
38.1 m
Depth of building
12.53 m
Land area
927.7 m²irregulier
Building area
197.68 m²irregulier
Private portion
197.68 m²
Frontage land
21.03 m
Inclusions
Pôles à rideaux, Toiles, Lave-vaisselle, Piscine de 18 pied avec chauffe-eau, Thermopompe murale.
Exclusions
Effets personnels et meubles meublants, Spa, Rideaux de la chambre des maîtres et du salon au RDC. Toutes les lustres au plafonds.
Taxes and costs
Municipal Taxes (2023)
3692 $
School taxes (2023)
174 $
Total
3866 $
Monthly fees
Energy cost
327 $
Evaluations (2024)
Building
258 600 $
Land
22 000 $
Total
280 600 $
Notices
Sold without legal warranty of quality, at the purchaser's own risk.
Additional features
Distinctive features
No neighbours in the back
Occupation
60 days
Zoning
Residential
Publicity










