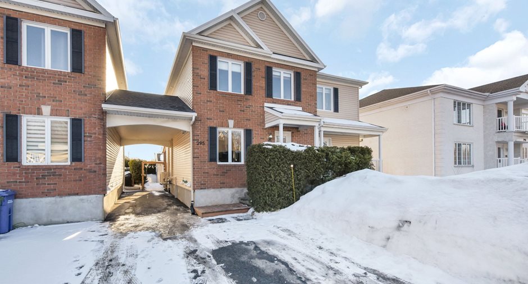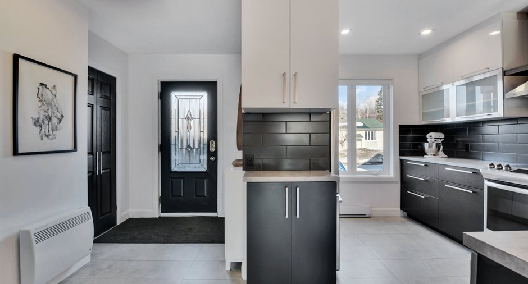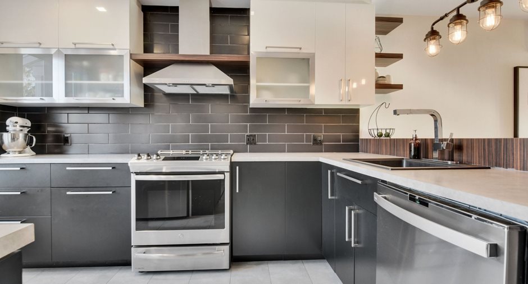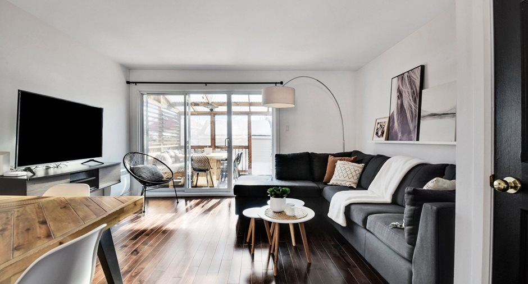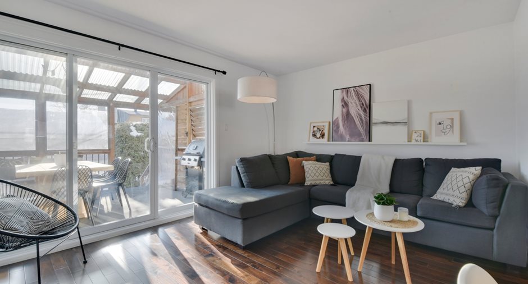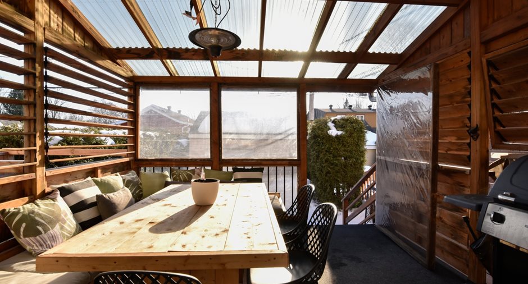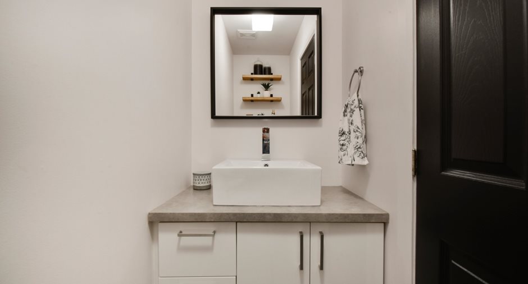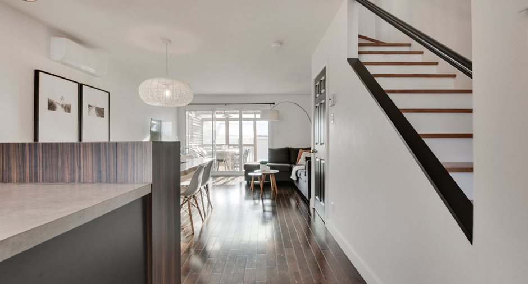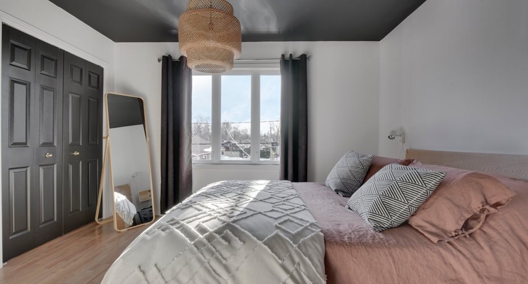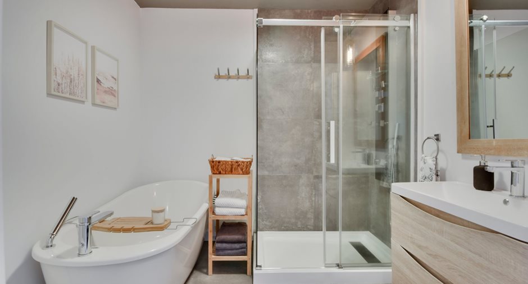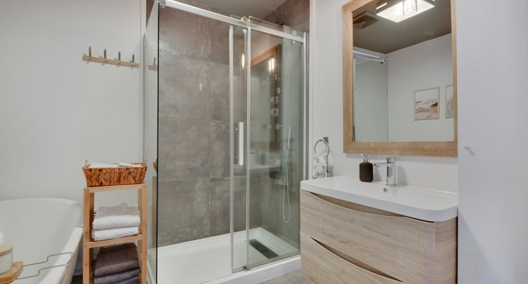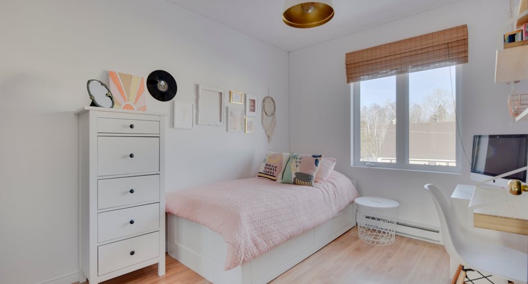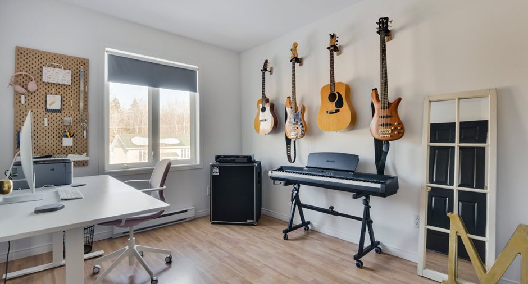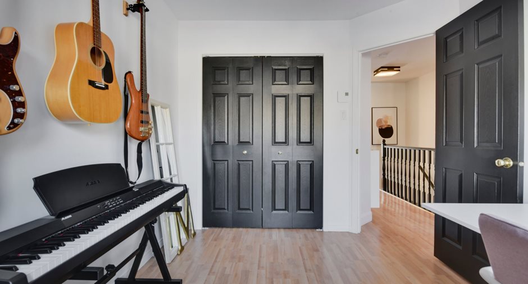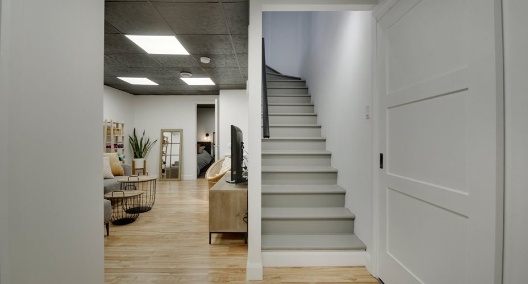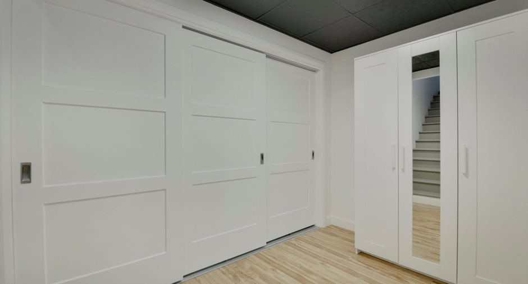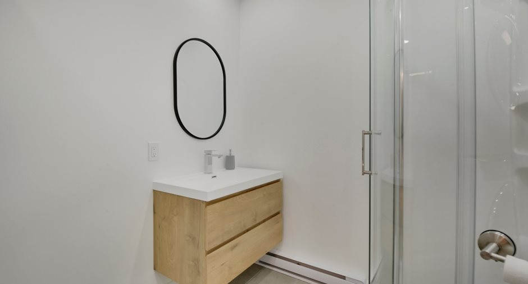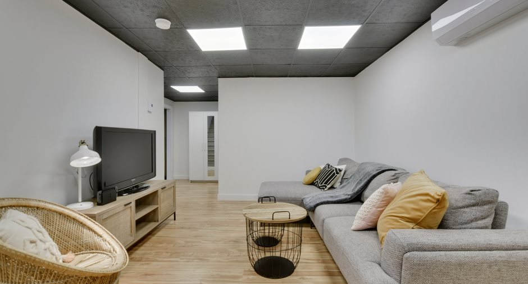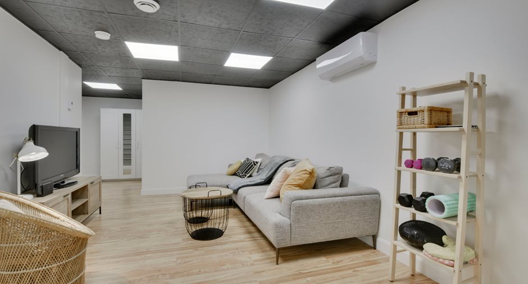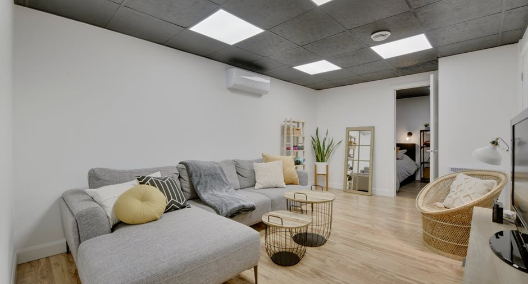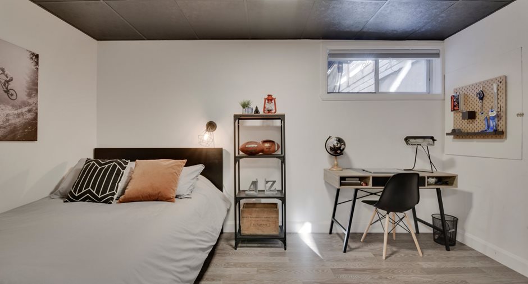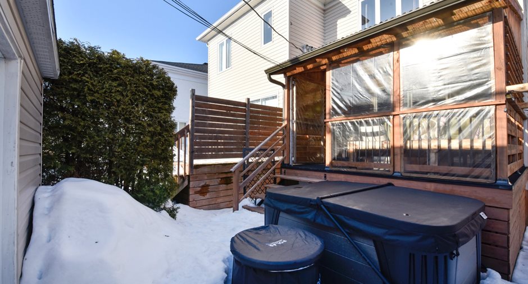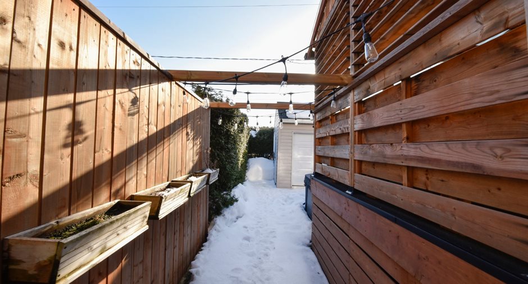Publicity
I AM INTERESTED IN THIS PROPERTY
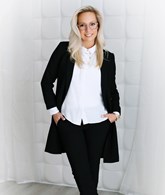
Alexandrine Côté
Residential and Commercial Real Estate Broker
Via Capitale Sélect
Real estate agency
Certain conditions apply
Presentation
Building and interior
Year of construction
2003
Equipment available
Ventilation system, Wall-mounted heat pump
Bathroom / Washroom
Separate shower
Heating system
Space heating baseboards, Electric baseboard units
Heating energy
Electricity
Basement
6 feet and over, Finished basement
Land and exterior
Carport
Attached
Driveway
Asphalt
Parking (total)
Carport (1), Outdoor (4)
Landscaping
Patio
Water supply
Municipality
Sewage system
Municipal sewer
Dimensions
Size of building
19.5 pi
Depth of land
97.4 pi
Depth of building
45.5 pi
Land area
2429.63 pi²irregulier
Frontage land
28.1 pi
Private portion
1220 pi²
Room details
| Room | Level | Dimensions | Ground Cover |
|---|---|---|---|
| Hallway | Ground floor |
6' 8" x 6' 0" pi
Irregular
|
Ceramic tiles |
|
Kitchen
Rénové avec ilot
|
Ground floor |
11' 0" x 13' 8" pi
Irregular
|
Ceramic tiles |
|
Dining room
Espace pour grande table
|
Ground floor | 11' 0" x 9' 8" pi | Wood |
|
Living room
Porte patio de 9pieds
|
Ground floor | 11' 2" x 14' 4" pi | Wood |
|
Washroom
Bien localisée
|
Ground floor | 2' 11" x 8' 2" pi | Ceramic tiles |
|
Primary bedroom
2 Garde-robe doubles
|
2nd floor | 11' 3" x 12' 2" pi | Floating floor |
|
Bathroom
Douche indépendante
|
2nd floor | 8' 6" x 7' 8" pi | Ceramic tiles |
| Bedroom | 2nd floor |
8' 6" x 10' 9" pi
Irregular
|
Floating floor |
| Bedroom | 2nd floor | 8' 10" x 10' 7" pi | Floating floor |
|
Family room
Convecteur + tête thermopompe
|
Basement | 10' 9" x 16' 3" pi | Floating floor |
|
Bathroom
Laveuse-secheuse
|
Basement | 7' 9" x 7' 0" pi | Ceramic tiles |
|
Bedroom
Meuble garde-robe inclus
|
Basement | 13' 11" x 10' 10" pi | Floating floor |
|
Storage
3 portes coulissantes
|
Basement | 13' 9" x 2' 9" pi | Concrete |
|
Storage
Dessous escaliers
|
Basement | 3' 0" x 10' 11" pi | Concrete |
Inclusions
Armoires rangement SDB 2e (au dessus de la toilette + du côté droit du meuble lavabo), Meuble garde-robe chambre sous-sol, stores, luminaires, rideaux et tringles à rideaux, meuble télé salon RDC, cabanon, thermopompe 3 unités murales de climatisation-chauffage, Table et banquette extérieures (Le vendeur est ouvert à autres items ou équipements pouvant être laissés selon entente entre les parties)
Exclusions
Lumières de chevet murales Chambre Principale, tables de chevet Chambre Principale, Tablette à l'arrière du divan RDC et tablettes salle d'eau RDC, le spa, bain froid et accessoires
Taxes and costs
Municipal Taxes (2024)
2727 $
School taxes (2024)
196 $
Total
2923 $
Monthly fees
Energy cost
193 $
Evaluations (2024)
Building
171 500 $
Land
63 600 $
Total
235 100 $
Additional features
Occupation
2024-08-01
Zoning
Residential
Publicity






