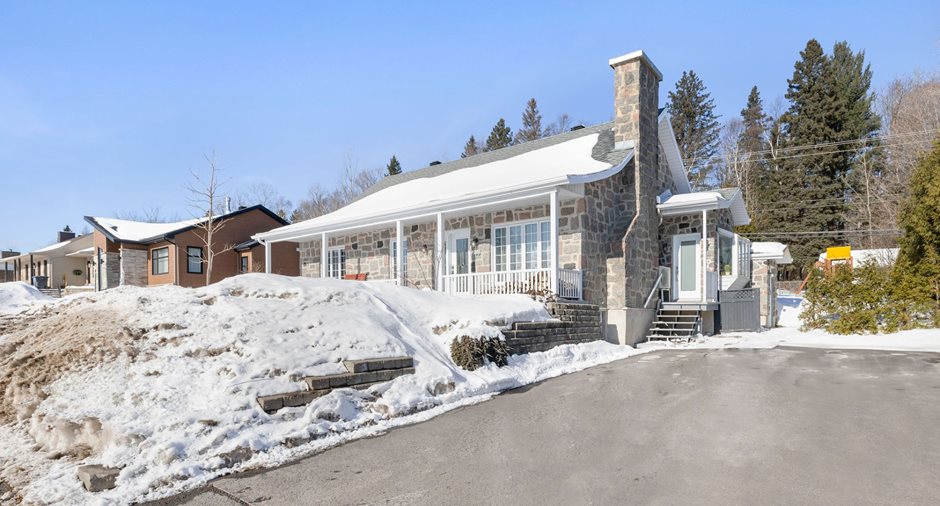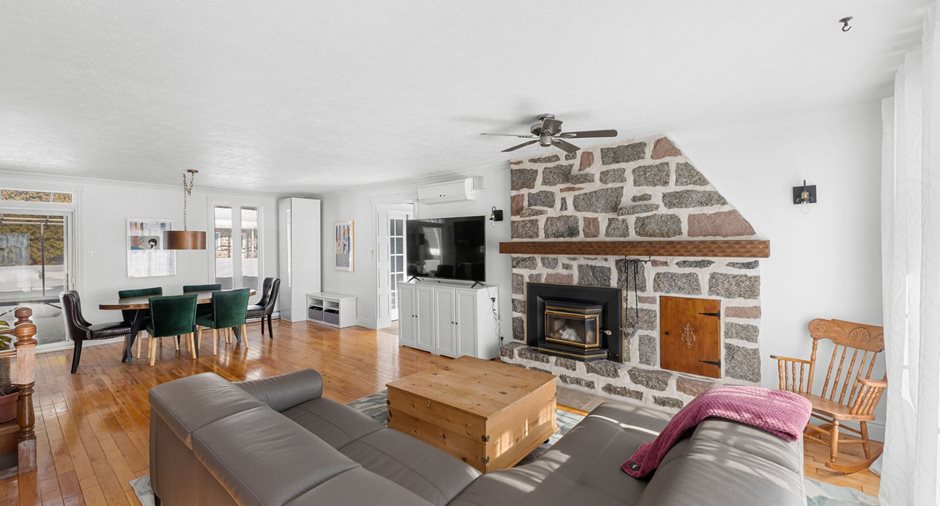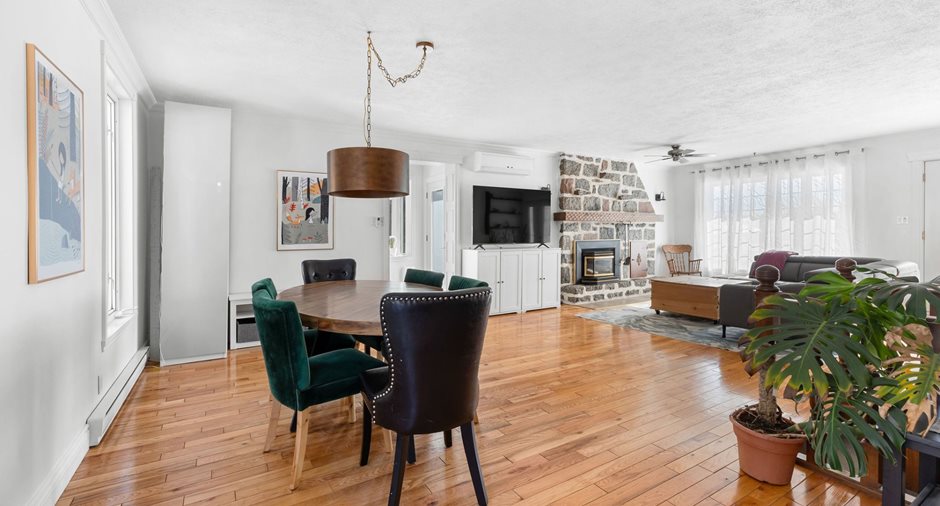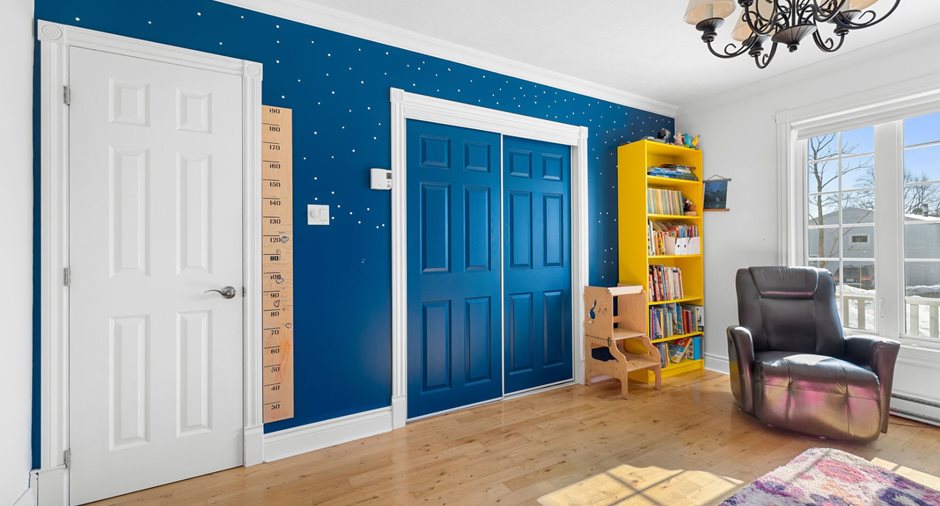Publicity
I AM INTERESTED IN THIS PROPERTY
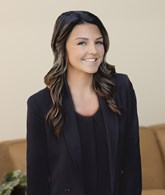
Rachel Tremblay
Residential and Commercial Real Estate Broker
Via Capitale Sélect
Real estate agency
Certain conditions apply
Presentation
Building and interior
Year of construction
1975
Bathroom / Washroom
Separate shower
Heating system
Electric baseboard units
Hearth stove
Combustion lente
Heating energy
Electricity
Basement
6 feet and over, Separate entrance, Finished basement
Cupboard
Wood
Window type
Crank handle
Windows
PVC
Roofing
Asphalt shingles
Land and exterior
Foundation
Poured concrete
Siding
Asphalt shingles, Stone
Driveway
Asphalt
Parking (total)
Outdoor (4)
Water supply
Municipality
Sewage system
Municipal sewer
Topography
Flat
Proximity
Highway, Daycare centre, Golf, Park - green area, Elementary school, Alpine skiing, High school, Public transport
Dimensions
Size of building
12.84 m
Land area
966.3 m²
Depth of building
9.22 m
Private portion
121.5 m²
Room details
| Room | Level | Dimensions | Ground Cover |
|---|---|---|---|
| Hallway | Ground floor | 1,68 x 1,61 M | Ceramic tiles |
| Living room | Ground floor | 5,15 x 4,90 M | Wood |
| Dining room | Ground floor | 4,9 x 3,00 M | Wood |
| Kitchen | Ground floor | 4,17 x 3,00 M | Ceramic tiles |
| Primary bedroom | Ground floor | 4,29 x 3,38 M | Wood |
| Bedroom | Ground floor | 4,00 x 2,98 M | Wood |
| Bathroom | Ground floor | 2,52 x 3,45 M | Ceramic tiles |
| Bedroom | Basement | 3,73 x 3,10 M | Wood |
| Laundry room | Basement | 3,12 x 2,95 M |
Other
Vinyle
|
| Workshop | Basement | 1,83 x 1,4 M | Floating floor |
| Storage | Basement | 1,6 x 1,42 M |
Inclusions
Luminaires, four encastré, plaque à cuisson, lave-vaisselle, pôles et rideaux, module de jeux.
Exclusions
Bibliothèque en vitre dans la chambre d'enfant
Taxes and costs
Municipal Taxes (2024)
4153 $
School taxes (2023)
307 $
Total
4460 $
Monthly fees
Energy cost
195 $
Evaluations (2024)
Building
176 200 $
Land
161 200 $
Total
337 400 $
Additional features
Distinctive features
No neighbours in the back
Occupation
2024-07-01
Zoning
Residential
Publicity





