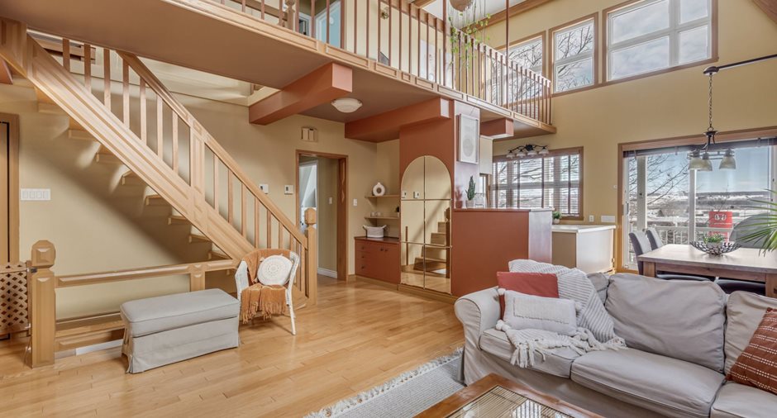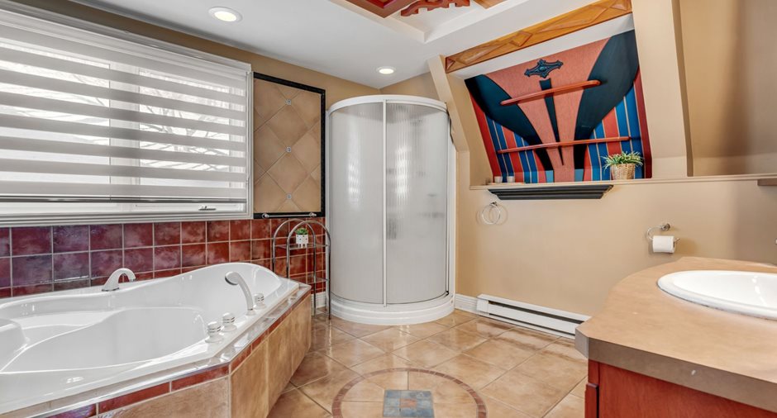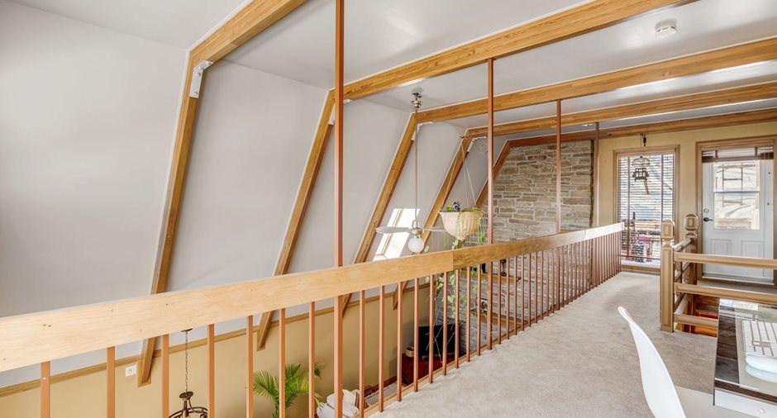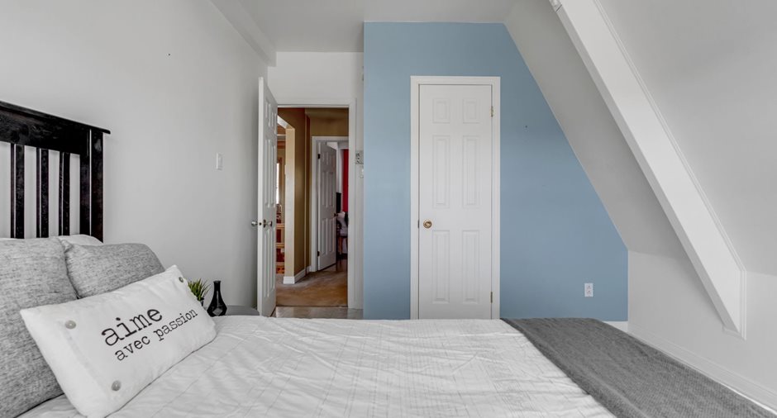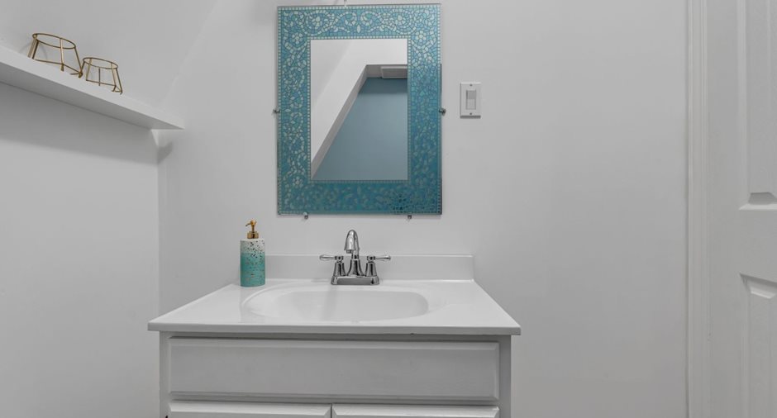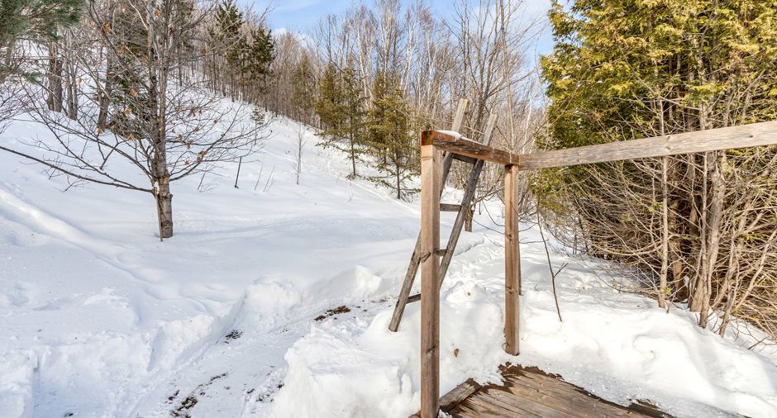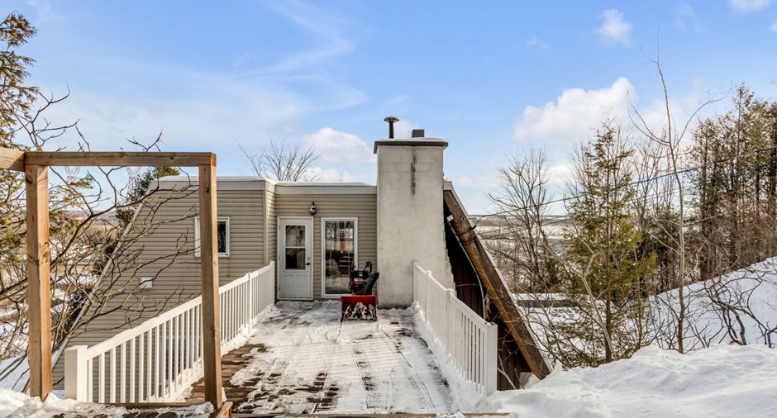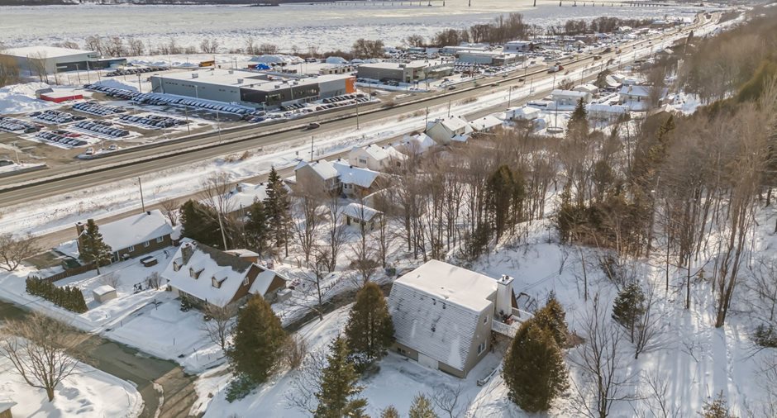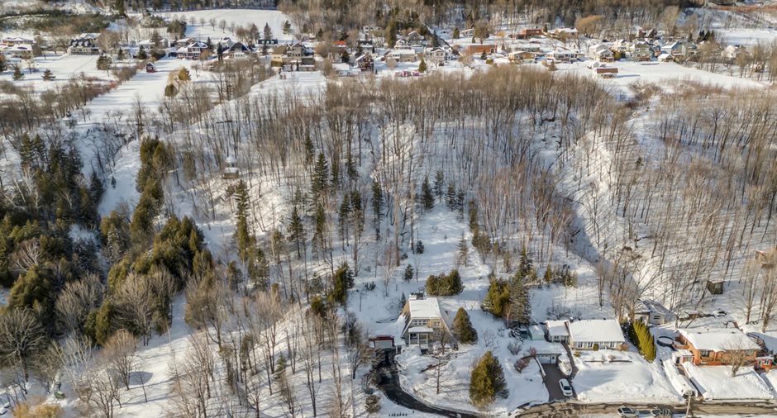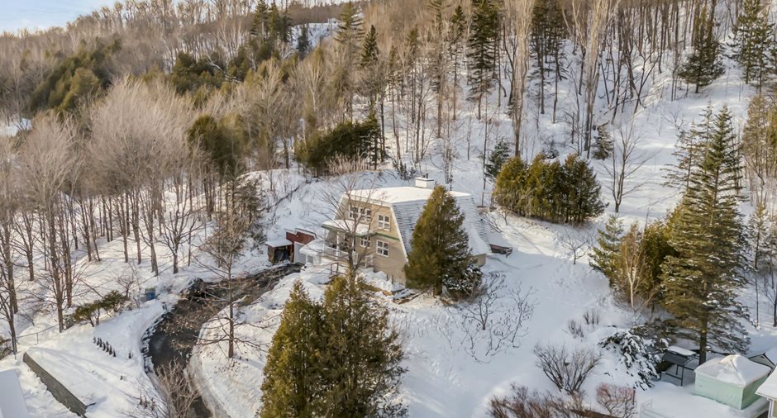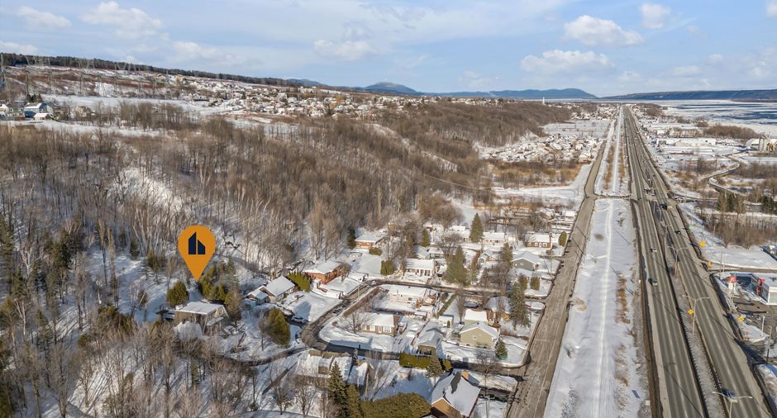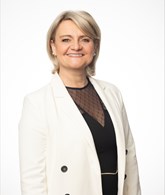Publicity
I AM INTERESTED IN THIS PROPERTY
Certain conditions apply
Presentation
Building and interior
Year of construction
1977
Equipment available
Private yard, Electric garage door
Bathroom / Washroom
Separate shower
Heating system
Electric baseboard units
Hearth stove
Wood fireplace
Heating energy
Electricity
Basement
6 feet and over, Separate entrance, Finished basement
Cupboard
Wood
Window type
Crank handle, French window
Windows
PVC
Roofing
Asphalt shingles, Elastomer membrane
Land and exterior
Foundation
Poured concrete
Siding
Aggregate, Vinyl
Garage
Attached, Non isolé, Heated
Driveway
Asphalt
Parking (total)
Outdoor (6), Garage (1)
Water supply
Municipality
Sewage system
Municipal sewer
Topography
Sloped
View
Water, City
Proximity
Highway, Daycare centre, Park - green area, Bicycle path, Elementary school, Alpine skiing, Cross-country skiing, Snowmobile trail, ATV trail, Public transport
Dimensions
Size of building
33 pi
Land area
4129.4 m²
Depth of building
36 pi
Room details
| Room | Level | Dimensions | Ground Cover |
|---|---|---|---|
| Hallway | Garden level | 5' 2" x 7' 11" pi | Floating floor |
| Family room | Garden level | 19' 7" x 21' 10" pi | Floating floor |
| Office | Garden level | 13' 1" x 8' 10" pi | Floating floor |
| Laundry room | Garden level | 6' 11" x 9' 5" pi | Concrete |
| Workshop | Garden level |
14' 1" x 13' 0" pi
Irregular
|
Concrete |
|
Living room
Foyer au bois
|
Ground floor |
16' 1" x 19' 7" pi
Irregular
|
Wood |
| Kitchen | Ground floor | 10' 3" x 10' 3" pi | Ceramic tiles |
| Dining room | Ground floor | 9' 7" x 10' 3" pi | Ceramic tiles |
|
Primary bedroom
Walk-in 7,3x7,6
|
Ground floor | 13' 1" x 14' 5" pi | Wood |
|
Bathroom
Douche indépendante
|
Ground floor | 10' 8" x 11' 0" pi | Ceramic tiles |
| Den | 2nd floor | 6' 6" x 10' 8" pi | Carpet |
| Bedroom | 2nd floor | 11' 2" x 10' 6" pi | Linoleum |
| Bedroom | 2nd floor | 12' 3" x 10' 8" pi | Linoleum |
| Washroom | 2nd floor | 5' 11" x 5' 8" pi |
Other
Vinyle
|
Inclusions
Stores, tringles à rideaux, lave-vaisselle, déshumidificateur de marque Danby pour le sous-sol, luminaires, mobilier de rangement du garage, climatiseur portatif de marque LG dans la chambre au 1er étage.
Exclusions
Tous les effets personnels des propriétaires.
Details of renovations
Other
2014
Roof - covering
2023
Taxes and costs
Municipal Taxes (2023)
3660 $
School taxes (2023)
289 $
Total
3949 $
Monthly fees
Energy cost
240 $
Evaluations (2023)
Building
187 500 $
Land
142 800 $
Total
330 300 $
Additional features
Distinctive features
Wooded, No neighbours in the back, Street corner
Occupation
60 days
Zoning
Residential
Publicity





















