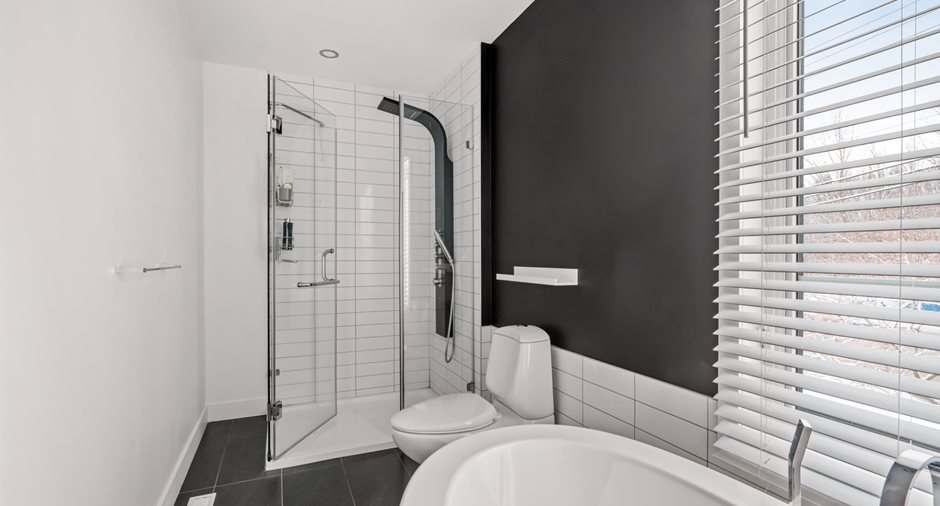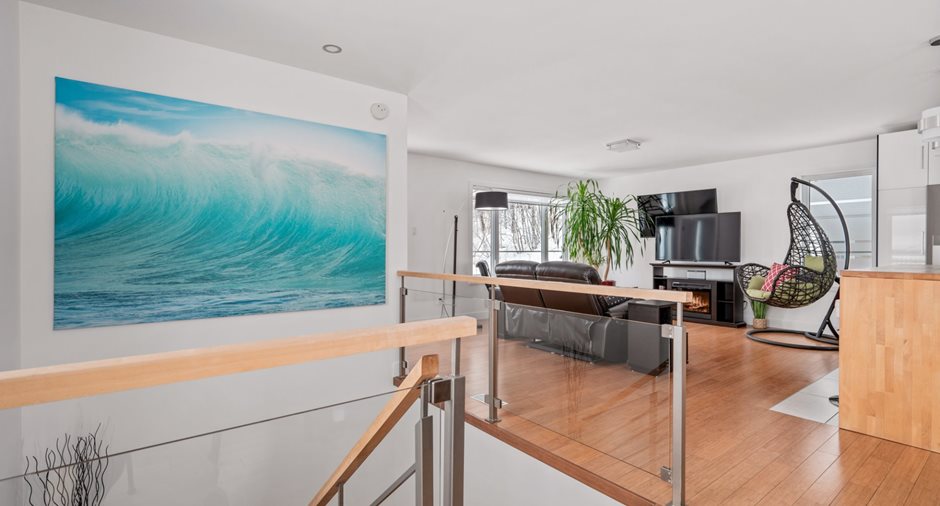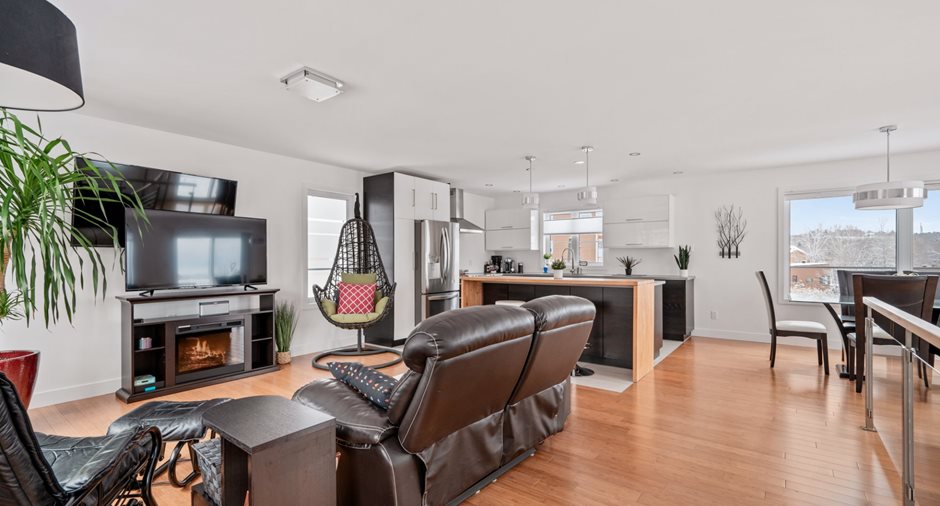Publicity
I AM INTERESTED IN THIS PROPERTY
Certain conditions apply
Presentation
Building and interior
Year of construction
2012
Heating system
Air circulation
Heating energy
Electricity
Basement
6 feet and over, Partially finished
Windows
PVC
Roofing
Elastomer membrane
Land and exterior
Foundation
Poured concrete
Siding
fibro ciment, Wood
Garage
Attached, Heated
Driveway
Not Paved
Parking (total)
Outdoor (4), Garage (1)
Water supply
Municipality
Sewage system
Municipal sewer
Dimensions
Size of building
8.03 m
Land area
752.4 m²
Depth of building
8.02 m
Room details
| Room | Level | Dimensions | Ground Cover |
|---|---|---|---|
| Bedroom | Ground floor | 12' 8" x 9' pi | |
| Primary bedroom | Ground floor | 11' 3" x 15' pi | |
| Bathroom | Ground floor |
10' 4" x 7' 5" pi
Irregular
|
|
|
Living room
aire ouverte
|
2nd floor |
25' x 25' pi
Irregular
|
|
|
Dining room
aire ouverte
|
2nd floor |
25' x 25' pi
Irregular
|
|
|
Kitchen
aire ouverte
|
2nd floor |
25' x 25' pi
Irregular
|
|
| Washroom | 2nd floor | 5' 5" x 7' 5" pi | |
| Bedroom | Basement | 12' 6" x 10' 6" pi | |
| Workshop | Basement | 4' 6" x 9' 5" pi | |
| Bathroom | Basement | 5' 2" x 11' pi | |
| Family room | Basement |
12' 1" x 12' pi
Irregular
|
Inclusions
Tous les appareils ménagers, l'armoire en bas en mélanine où sont les trophées, les 2 sets de chambre, le bureau et l'armoire dans le bureau, tous les appareils d'entretien pour la piscine.
Exclusions
La tondeuse, les 2 appareils d'entraînement au sous-sol, l'outillage dans le garage et cabanon.
Taxes and costs
Municipal Taxes (2023)
2769 $
School taxes (2023)
265 $
Total
3034 $
Evaluations (2024)
Building
235 400 $
Land
68 900 $
Total
304 300 $
Additional features
Occupation
2024-05-01
Zoning
Residential
Publicity





































