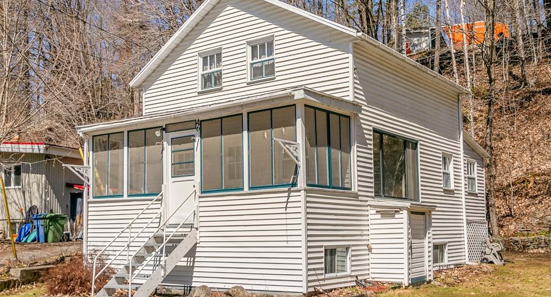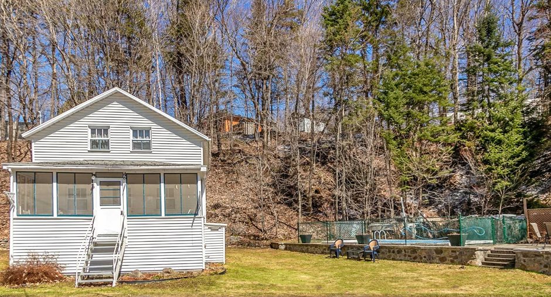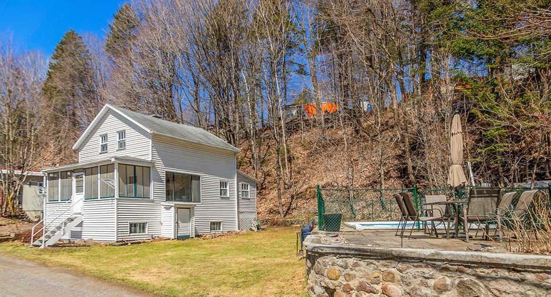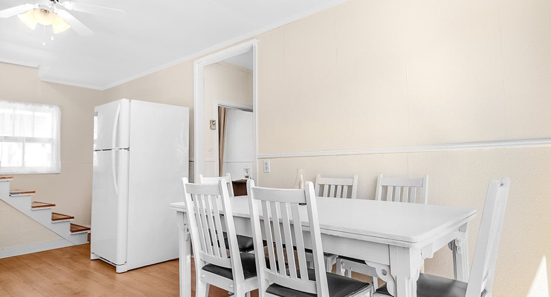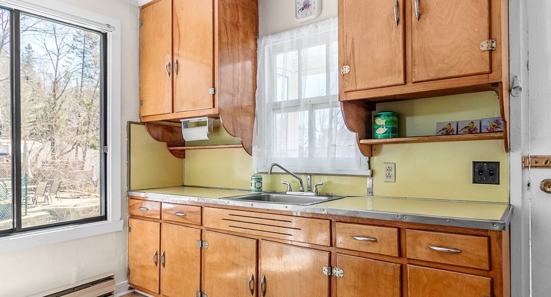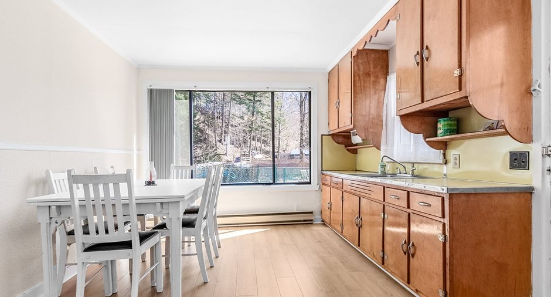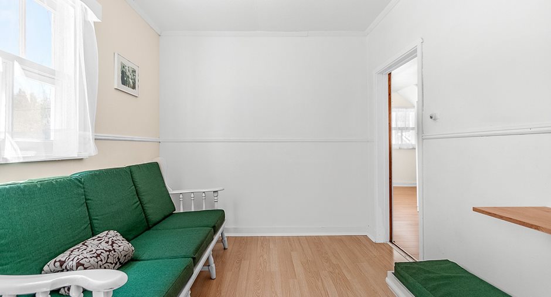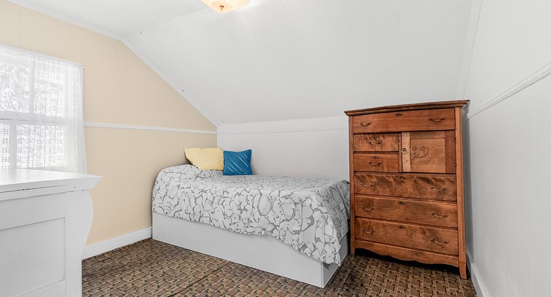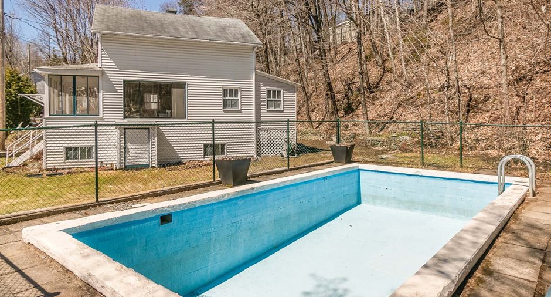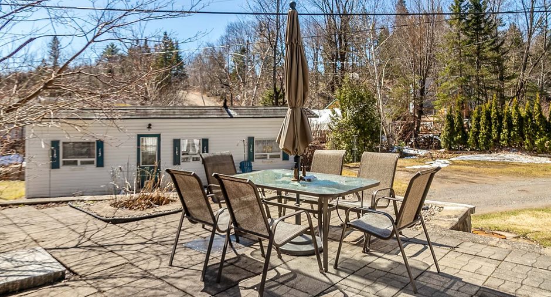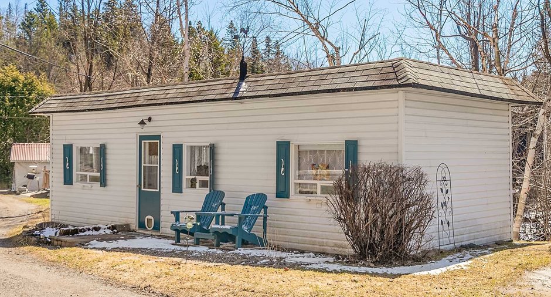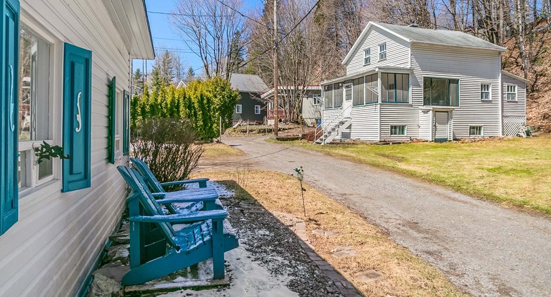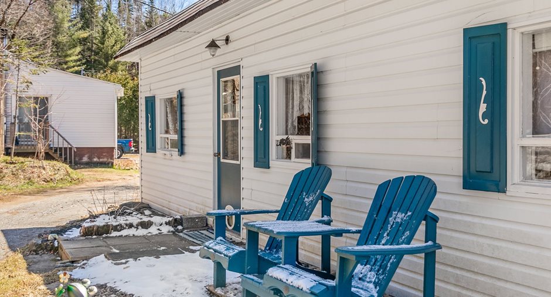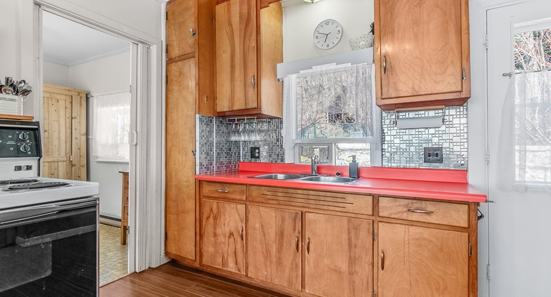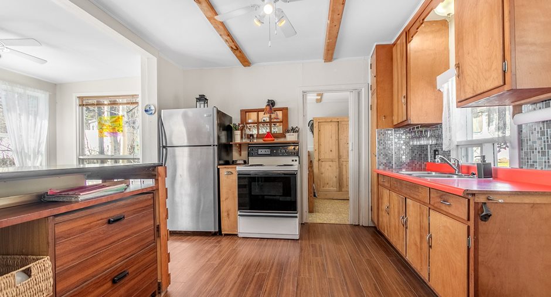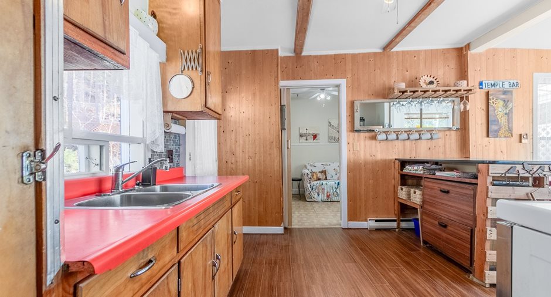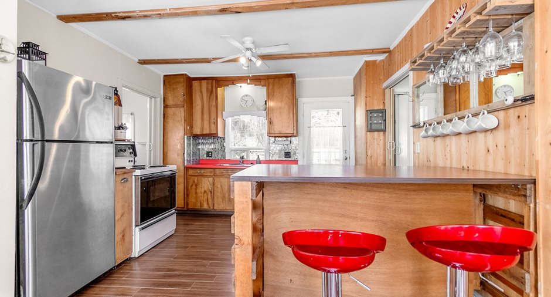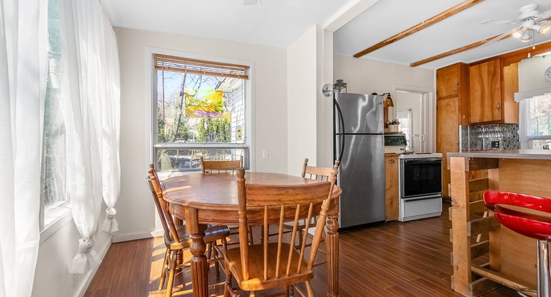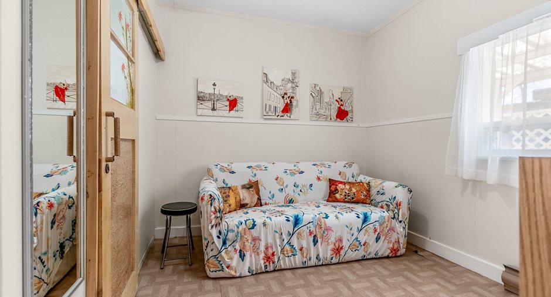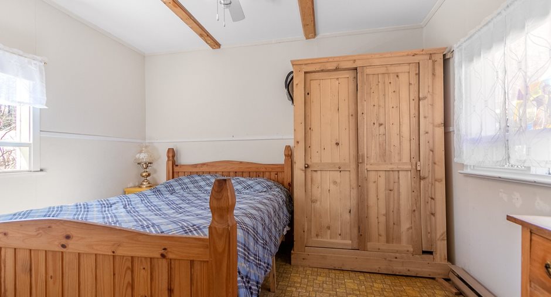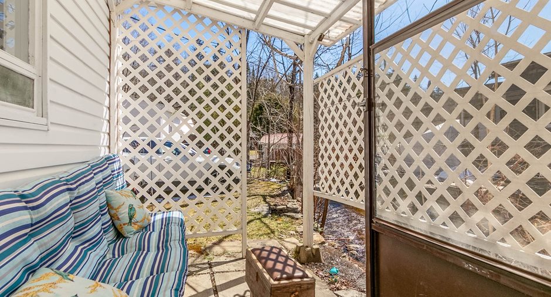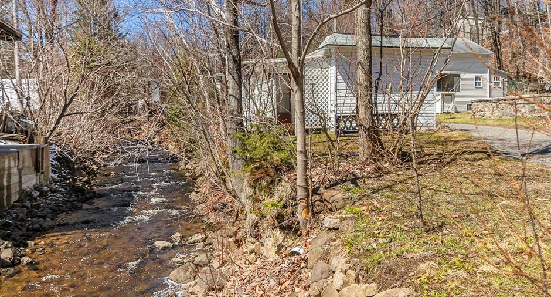Publicity
I AM INTERESTED IN THIS PROPERTY
Presentation
Addendum
The road is open all year round, however the chalets are not insulated to be comfortable in winter, hence the name "three-season".
Building and interior
Year of construction
1943
Bathroom / Washroom
Separate shower
Heating system
Electric baseboard units
Heating energy
Electricity
Basement
Crawl Space
Window type
Sliding, Hung, Crank handle, French window
Windows
Wood, PVC
Roofing
Asphalt shingles
Land and exterior
Foundation
Concrete block
Siding
Vinyl
Driveway
Not Paved
Parking (total)
Outdoor (3)
Pool
Inground
Landscaping
Landscape
Water supply
Ground-level well
Sewage system
Dry well
Topography
Flat
Proximity
Snowmobile trail, ATV trail
Dimensions
Size of building
6.27 m
Depth of land
28.39 m
Depth of building
6.23 m
Land area
1217.1 m²irregulier
Frontage land
58.52 m
Room details
| Room | Level | Dimensions | Ground Cover |
|---|---|---|---|
|
Bedroom
Main chalet
|
2nd floor | 9' 2" x 9' 1" pi | Floating floor |
|
Bedroom
Main chalet
|
2nd floor | 9' 3" x 9' 2" pi | Flexible floor coverings |
|
Bedroom
Main chalet
|
2nd floor | 9' 3" x 9' 2" pi | Flexible floor coverings |
|
Kitchen
Main chalet
|
Ground floor | 19' 2" x 10' 3" pi | Floating floor |
|
Bedroom
Main chalet
|
Ground floor | 7' 5" x 8' 2" pi | Flexible floor coverings |
|
Den
Main chalet
|
Ground floor | 7' 5" x 8' 2" pi | Floating floor |
|
Bathroom
Main chalet
|
Ground floor | 5' 10" x 7' 1" pi | Floating floor |
|
Veranda
Main chalet
|
Ground floor | 5' 8" x 9' 6" pi | Flexible floor coverings |
|
Kitchen
Secondary chalet
|
Garden level | 11' 7" x 12' 0" pi | Floating floor |
|
Dining room
Secondary chalet
|
Garden level | 6' 6" x 11' 10" pi | Floating floor |
|
Den
Secondary chalet
|
Garden level | 9' 9" x 8' 2" pi | Flexible floor coverings |
|
Bathroom
Secondary chalet
|
Garden level | 2' 8" x 6' 2" pi | Flexible floor coverings |
|
Bedroom
Secondary chalet
|
Garden level | 9' 0" x 11' 1" pi | Flexible floor coverings |
|
Other
Secondary chalet
|
Garden level | 4' 8" x 6' 4" pi | Tiles |
Inclusions
The dishes in the cupboards as well as all the furniture and appliances of the two chalets without obligation for the buyer.
Taxes and costs
Other taxes (2024)
560 $
Municipal Taxes (2024)
1661 $
School taxes (2023)
96 $
Total
2317 $
Monthly fees
Energy cost
34 $
Evaluations (2024)
Building
84 000 $
Land
40 000 $
Total
124 000 $
Notices
Sold without legal warranty of quality, at the purchaser's own risk.
Additional features
Distinctive features
Unaccessible year-round, No neighbours in the back, Cul-de-sac, Private street, Seasonal, Resort/Chalet
Occupation
15 days
Zoning
Forest, Vacationing area
Publicity





