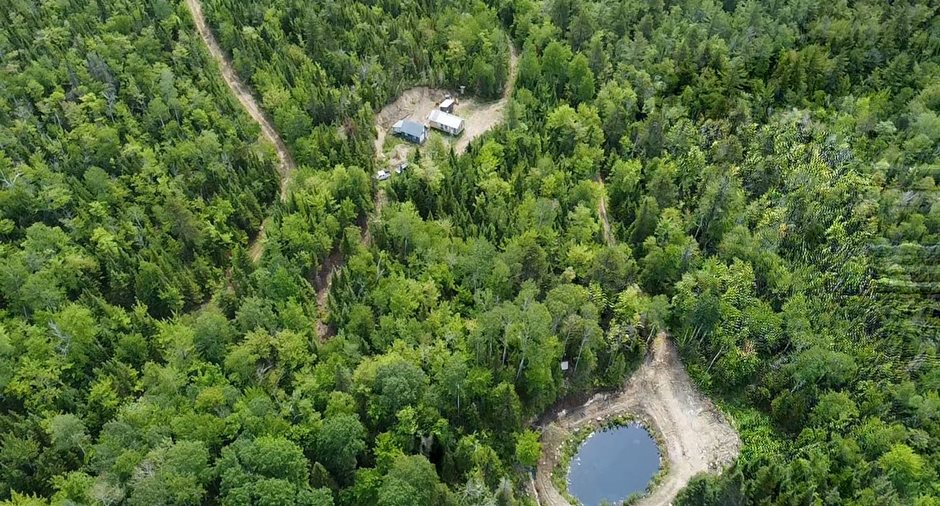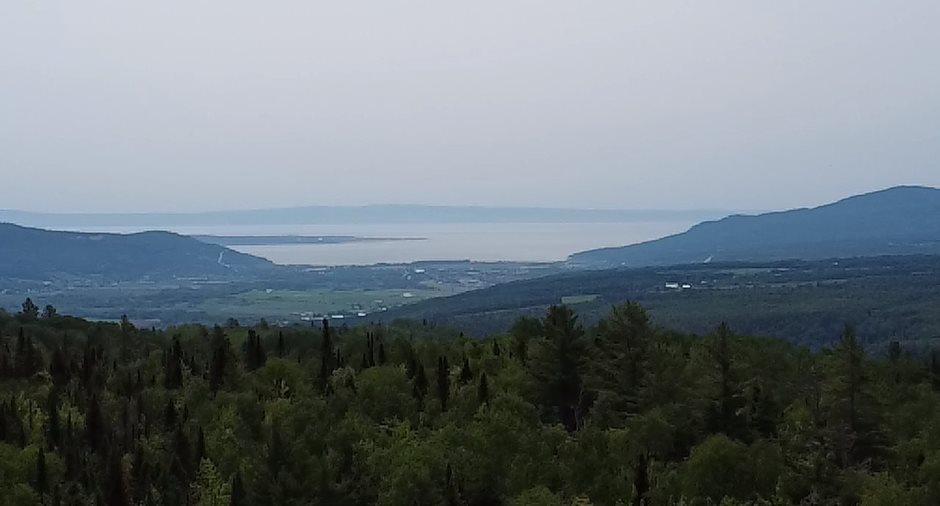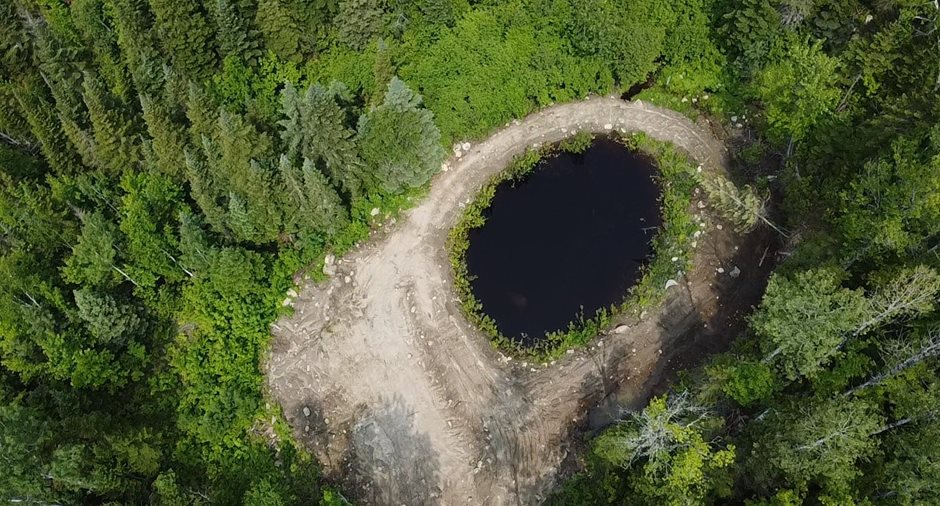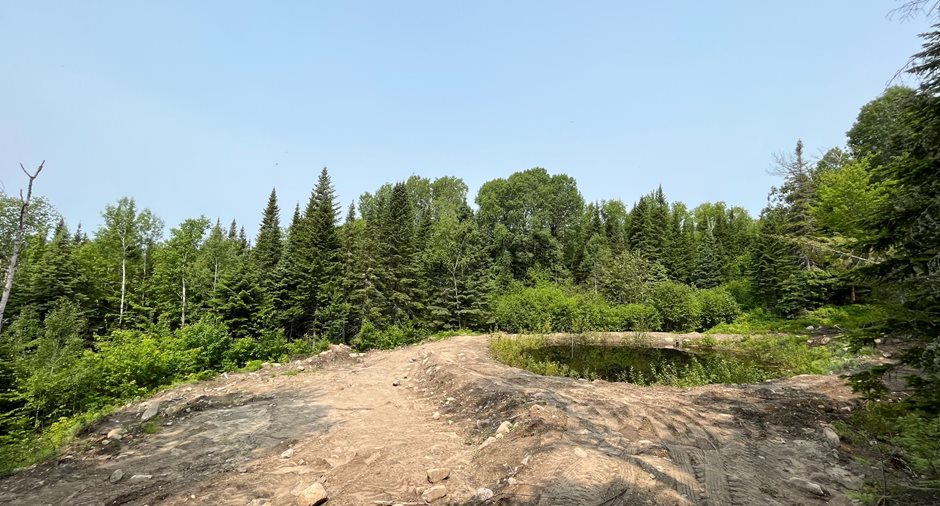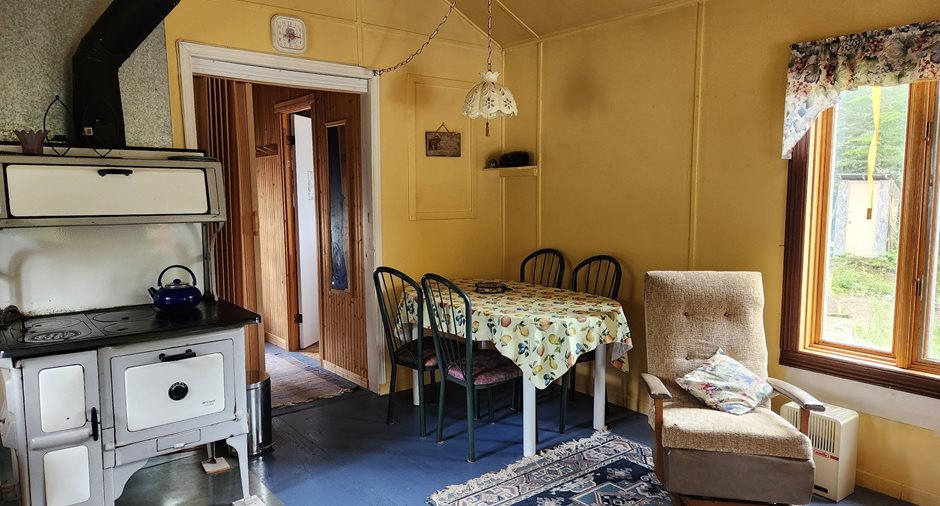Publicity
I AM INTERESTED IN THIS PROPERTY
Presentation
Building and interior
Year of construction
1996
Heating system
Poêle et propane
Hearth stove
Wood burning stove
Heating energy
Wood, Propane
Basement
No basement
Cupboard
Melamine
Window type
Crank handle
Windows
Wood
Roofing
Tin
Land and exterior
Foundation
Piles
Siding
Cedar shingles
Driveway
Not Paved
Water supply
None
Sewage system
Private sewer
Topography
Sloped
View
Water, Mountain
Proximity
Piste de motoneige, Alpine skiing, Cross-country skiing
Dimensions
Size of building
29 pi
Depth of land
118.09 m
Depth of building
14 pi
Land area
78622.9 m²irregulier
Building area
400 pi²irregulier
Private portion
400 pi²
Frontage land
702.62 m
Room details
| Room | Level | Dimensions | Ground Cover |
|---|---|---|---|
| Solarium/Sunroom | Ground floor | 13' 7" x 7' 7" pi | Tiles |
| Dining room | Ground floor | 13' x 6' 10" pi |
Other
Bois/veneer
|
|
Kitchen
Poêle à bois/cuisinière
|
Ground floor | 13' x 6' 5" pi |
Other
Bois/veneer
|
|
Bedroom
Lit superposé artisanal
|
Ground floor | 10' x 8' pi |
Other
Bois/veneer
|
| Bathroom | Ground floor | 6' 7" x 3' 7" pi |
Other
Bois/veneer
|
Inclusions
Pépine, garage et hangar, 2 génératrices, possibilité de conserver tous les items dans le garage, meubles; réservoir au propane 100 livres.
Exclusions
Effets personnels du propriétaire actuel.
Taxes and costs
Municipal Taxes (2023)
406 $
School taxes (2022)
18 $
Total
424 $
Evaluations (2023)
Building
34 400 $
Land
33 000 $
Total
67 400 $
Additional features
Distinctive features
Hemmed in, Resort/Chalet, Water access, Wooded
Occupation
30 days
Zoning
Forest, Vacationing area
Publicity





