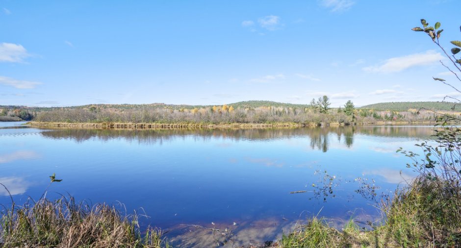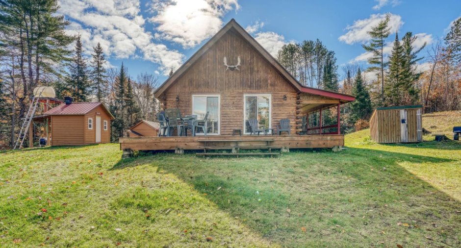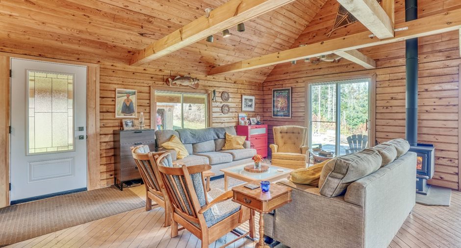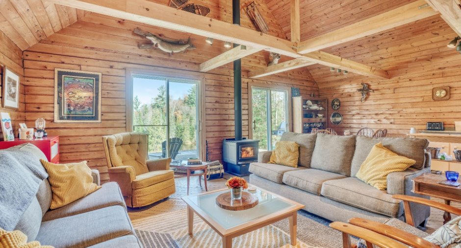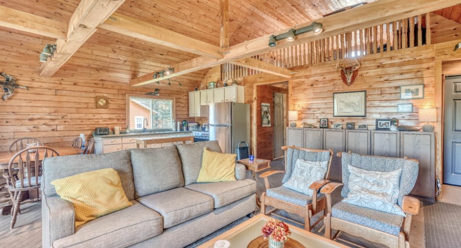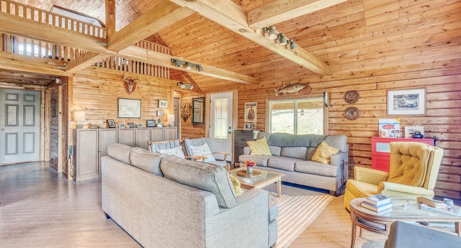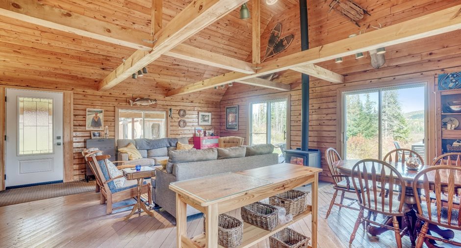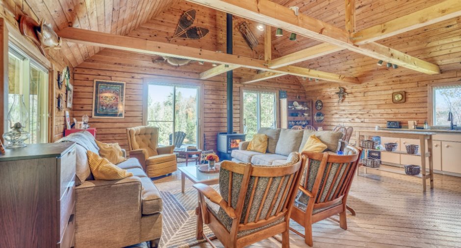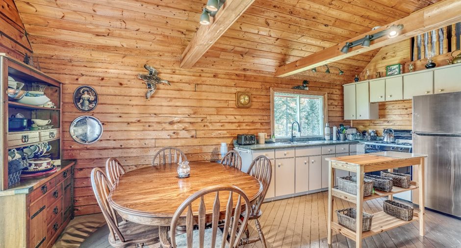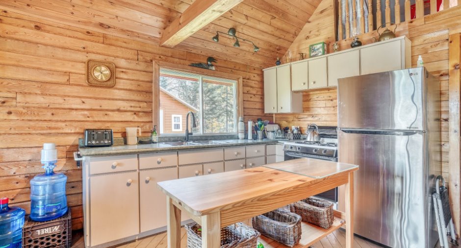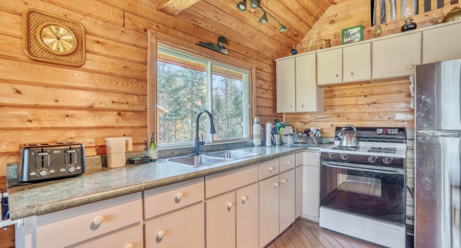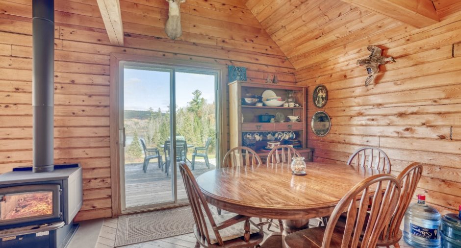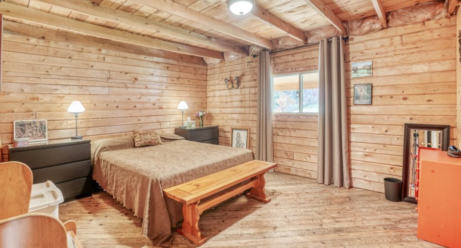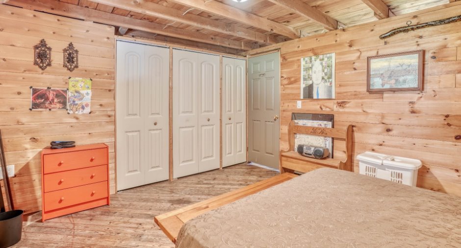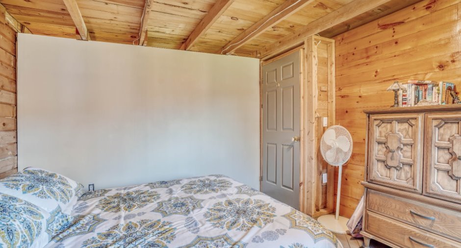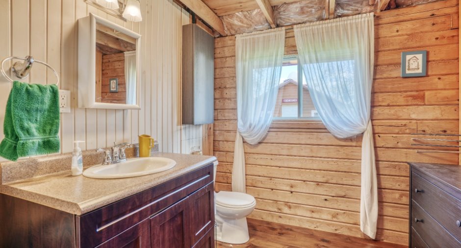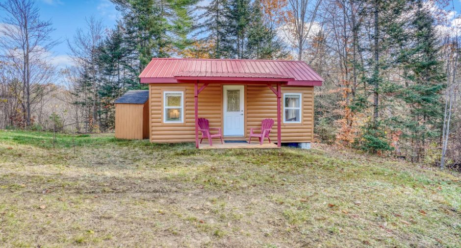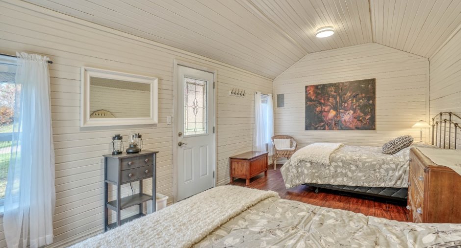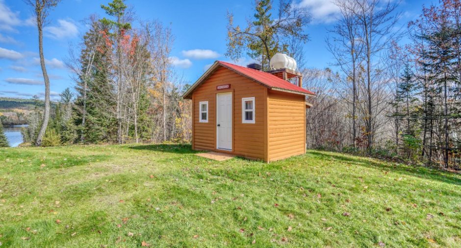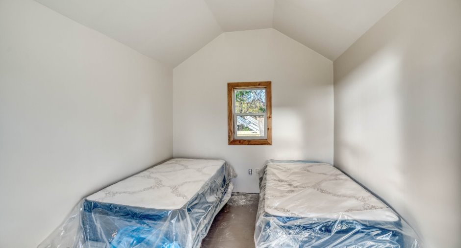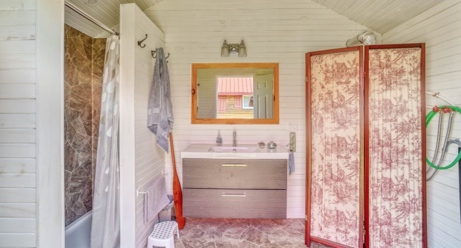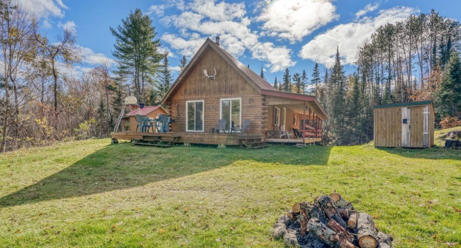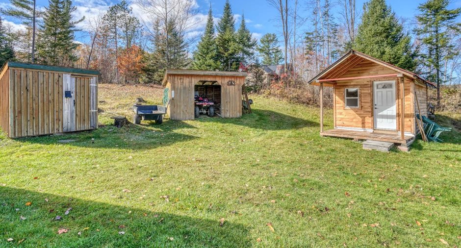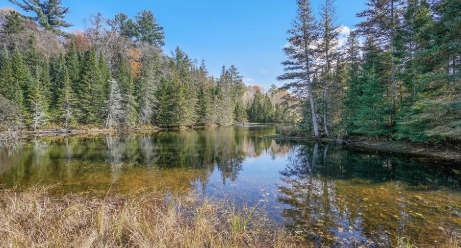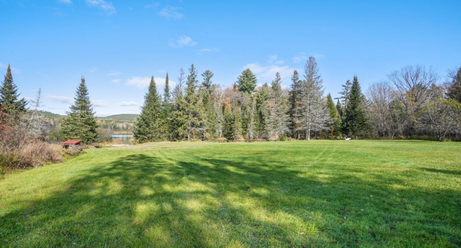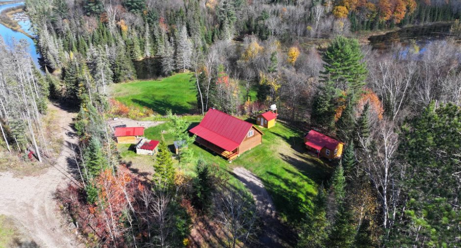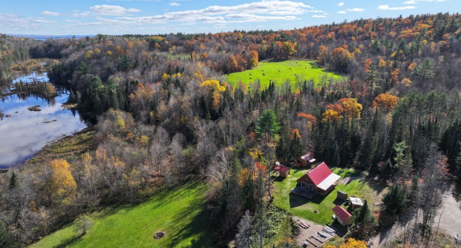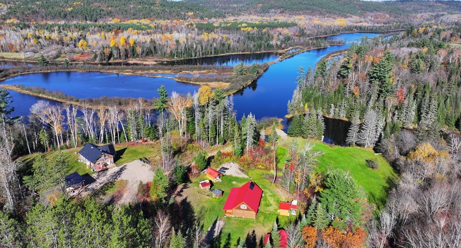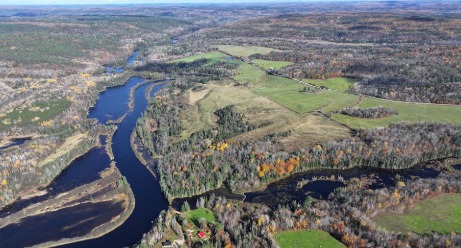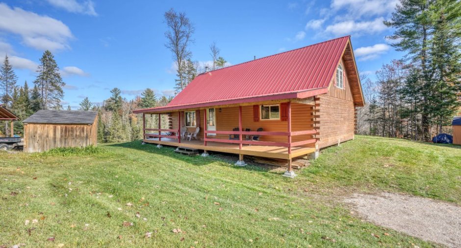This cedar log cottage is truly what dreams are made of. Having been lovingly curated and expertly designed, it offers a haven in a truly spectacular waterfront setting on top of the hill with no flooding in the past or the future, safe and secure.
Main Cedar Log Cottage 24 X 40 one and half storey, 1,440 square feet.
Magnificent Family Cabin 12 x 22 completely finished with 2 Queen beds.
Guest Cabin 9 x 12 with 2 double beds. Shower Cabin Everything set up by Valley Solar with full time generator back up
| Room | Level | Dimensions | Ground Cover |
|---|---|---|---|
| Kitchen | Ground floor | 16' x 12' pi | Wood |
| Dining room | Ground floor | 12' x 10' pi | Wood |
| Living room | Ground floor | 16' x 12' pi | Wood |
| Bedroom | Ground floor | 12' x 14' pi | Wood |
| Bedroom | Ground floor | 10' x 10' pi | Wood |
| Bathroom | Ground floor | 6' x 8' pi | Wood |
| Bedroom | 2nd floor | 20' x 16' pi | Wood |








