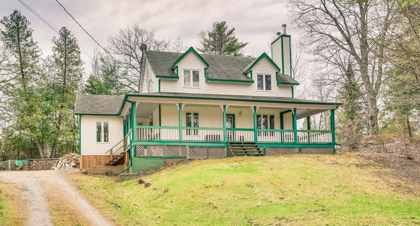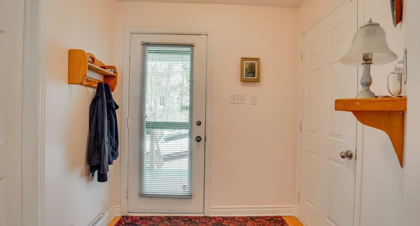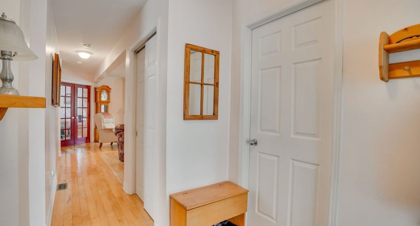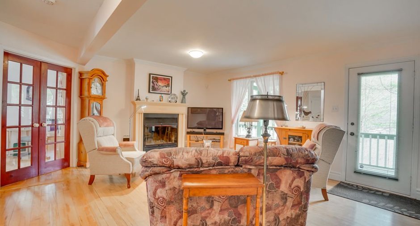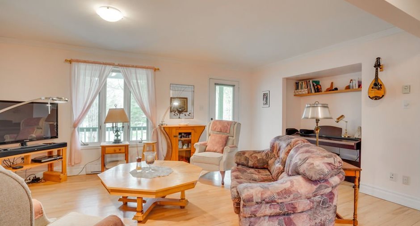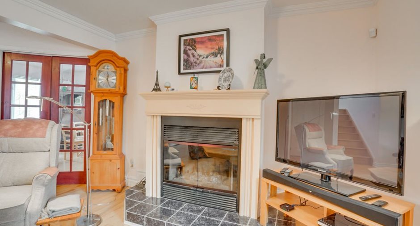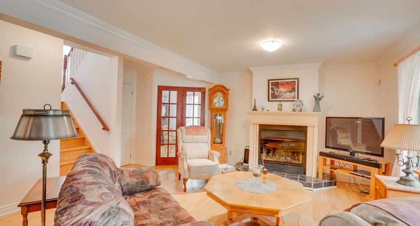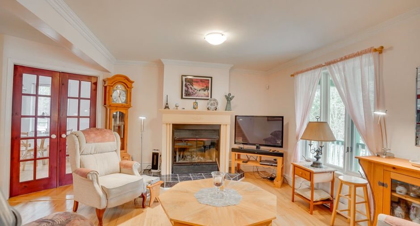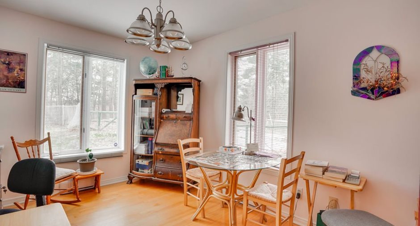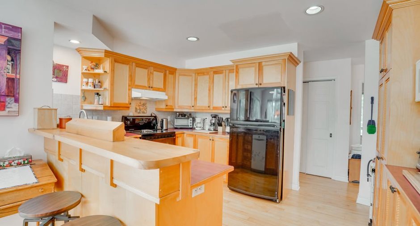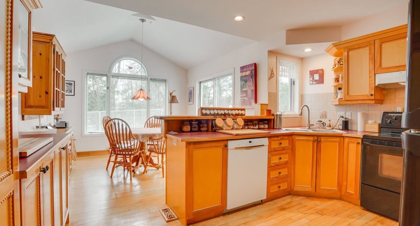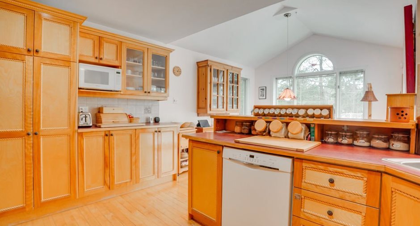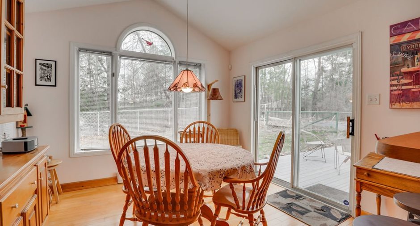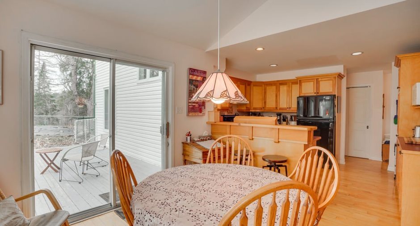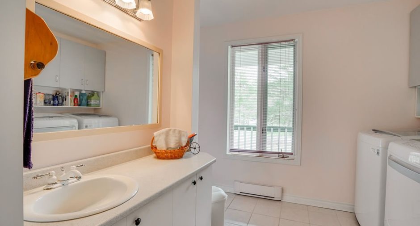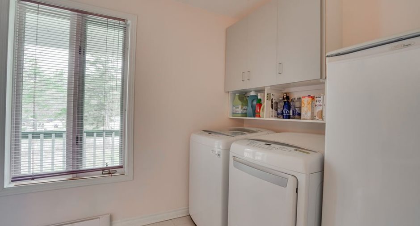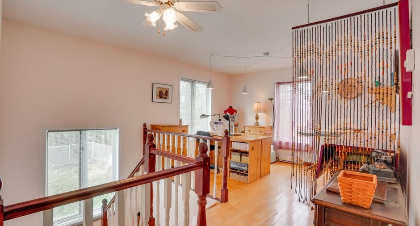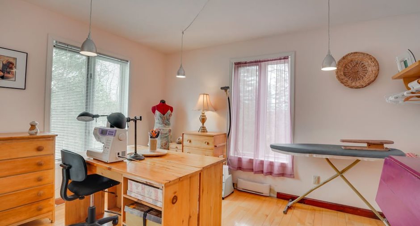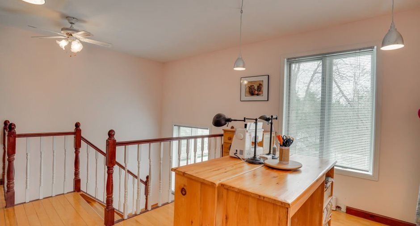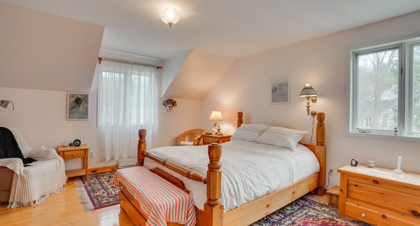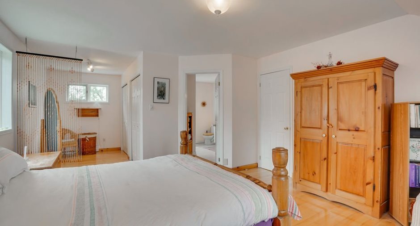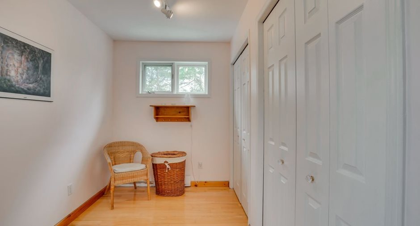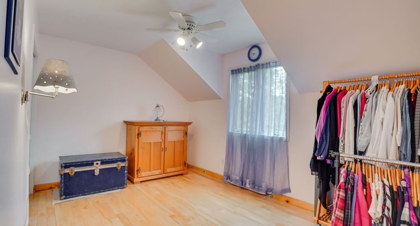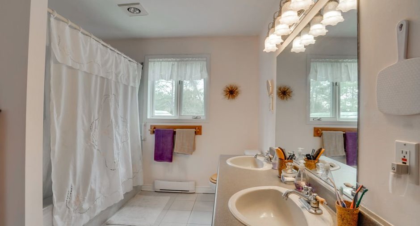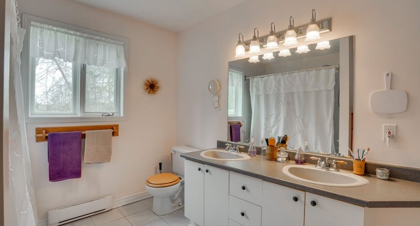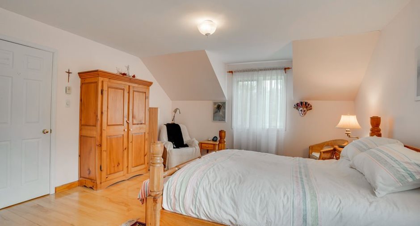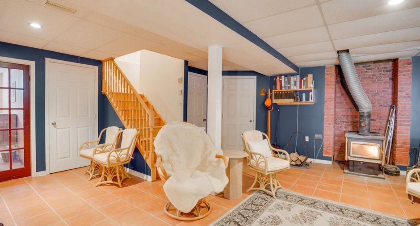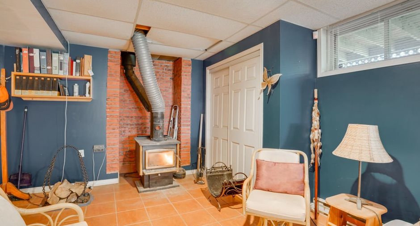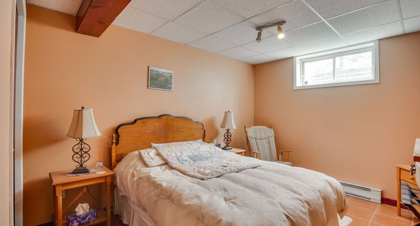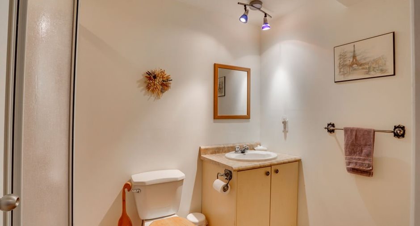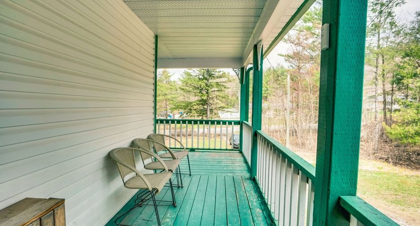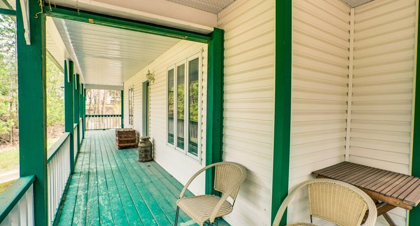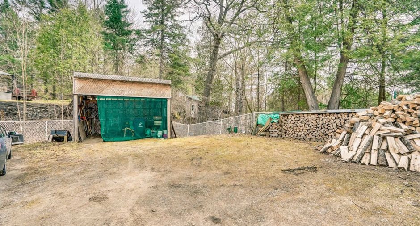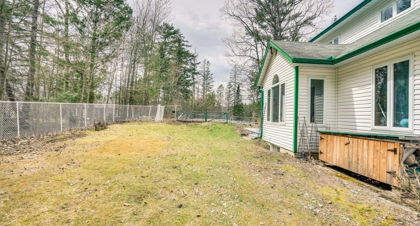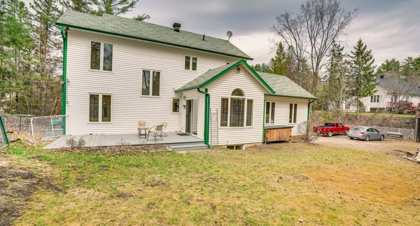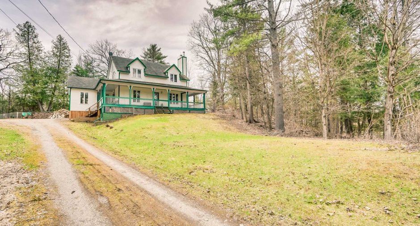Publicity
I AM INTERESTED IN THIS PROPERTY

Jonathan Doucet
Certified Residential and Commercial Real Estate Broker
Via Capitale Diamant
Real estate agency

Mathieu Doucet
Residential and Commercial Real Estate Broker
Via Capitale Diamant
Real estate agency
Presentation
Building and interior
Year of construction
1992
Equipment available
Central vacuum cleaner system installation, Alarm system
Bathroom / Washroom
Adjoining to the master bedroom, Separate shower
Heating system
Electric baseboard units
Hearth stove
Wood fireplace, Wood burning stove
Heating energy
Electricity
Basement
6 feet and over, Separate entrance, Finished basement
Cupboard
Wood
Window type
Crank handle
Windows
Wood
Roofing
Asphalt shingles
Land and exterior
Foundation
Poured concrete
Siding
Vinyl
Garage
Attached, Single width
Driveway
Double width or more, Not Paved
Parking (total)
Outdoor (8), Garage (1)
Landscaping
Landscape
Water supply
Artesian well
Sewage system
Purification field, Septic tank
Topography
Sloped, Flat
Proximity
Golf, Park - green area, Elementary school, Public transport
Available services
Fire detector
Dimensions
Size of building
15.92 m
Depth of land
59.01 m
Depth of building
11.44 m
Land area
5703.9 m²irregulier
Building area
1338 pi²irregulier
Private portion
1725 pi²
Frontage land
91.89 m
Room details
| Room | Level | Dimensions | Ground Cover |
|---|---|---|---|
| Hallway | Ground floor | 6' 9" x 6' 11" pi | Wood |
| Kitchen | Ground floor | 14' 1" x 10' 3" pi | Wood |
| Dinette | Ground floor | 11' 1" x 10' 10" pi | Wood |
| Dining room | Ground floor | 14' 0" x 10' pi | Wood |
| Washroom | Ground floor | 9' 7" x 8' pi | Ceramic tiles |
| Living room | Ground floor | 15' x 17' 7" pi | Wood |
| Mezzanine | 2nd floor | 9' 6" x 13' 1" pi | Wood |
| Primary bedroom | 2nd floor | 15' 3" x 14' pi | Wood |
| Office | 2nd floor | 10' x 6' 6" pi | Wood |
| Bedroom | 2nd floor | 9' 4" x 14' 10" pi | Wood |
| Bathroom | 2nd floor | 12' 7" x 6' pi | Ceramic tiles |
| Hallway | Basement | 10' 3" x 9' 7" pi | Ceramic tiles |
| Family room | Basement | 14' 8" x 18' 6" pi | Ceramic tiles |
| Bathroom | Basement | 8' 1" x 5' 6" pi | Ceramic tiles |
| Bedroom | Basement | 12' x 10' pi | Ceramic tiles |
| Storage | Basement | 12' x 6' 8" pi | Concrete |
Inclusions
Blinds, curtains, light fixtures, dishwasher, central vacuum cleaner and accessories, water heater.
Taxes and costs
Municipal Taxes (2024)
4156 $
School taxes (2023)
296 $
Total
4452 $
Evaluations (2024)
Building
442 600 $
Land
95 900 $
Total
538 500 $
Additional features
Distinctive features
Street corner, Wooded
Occupation
60 days
Zoning
Residential
Publicity





