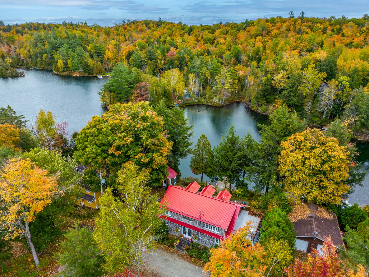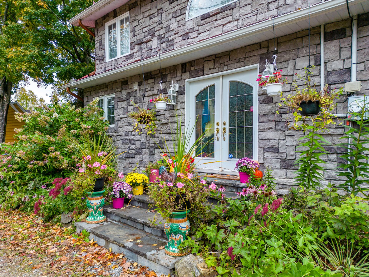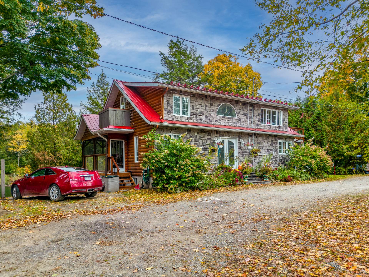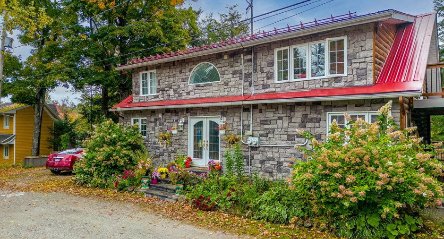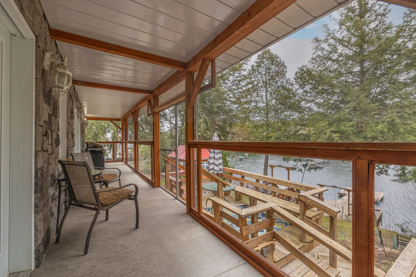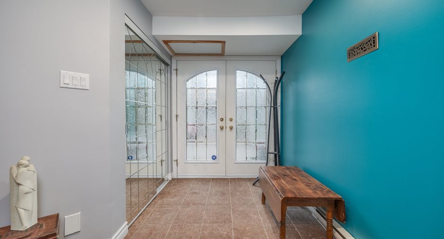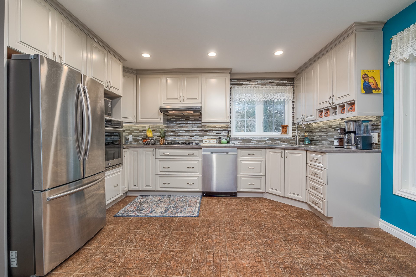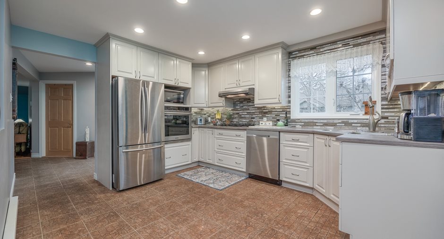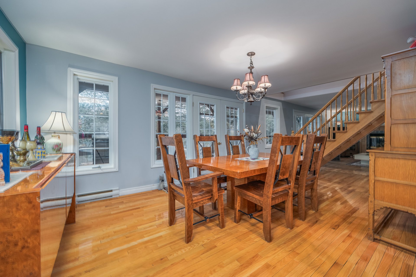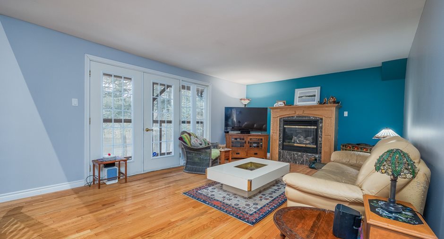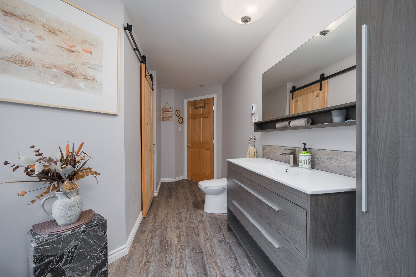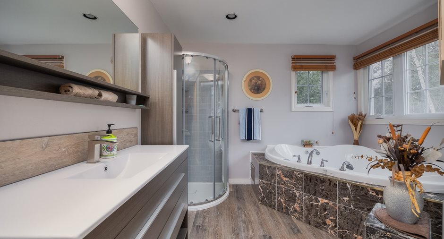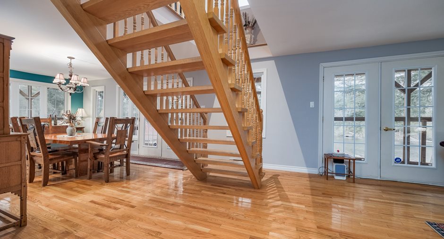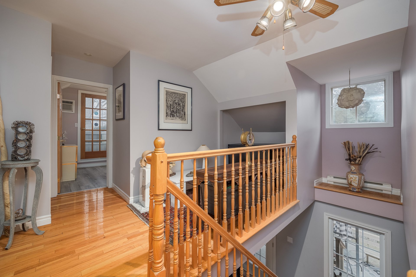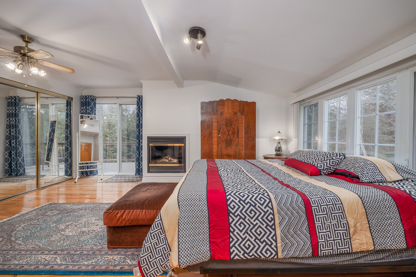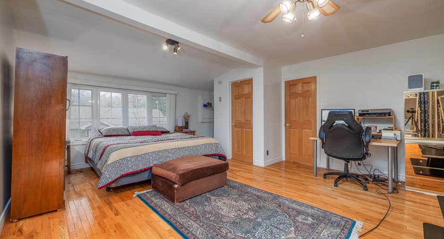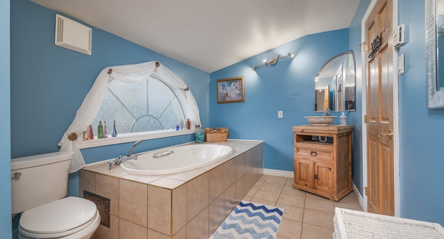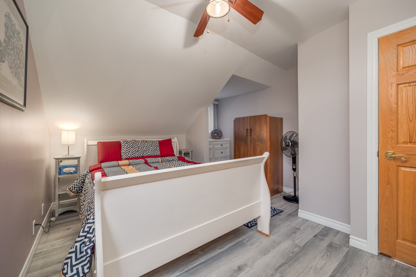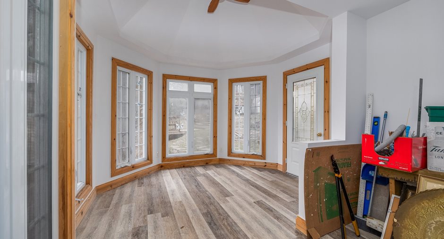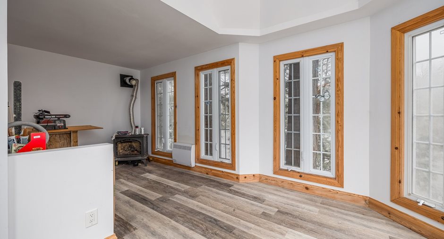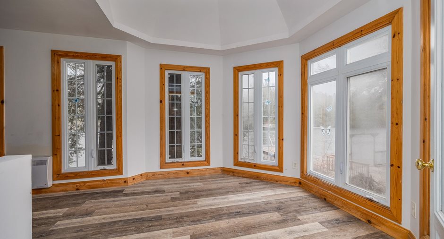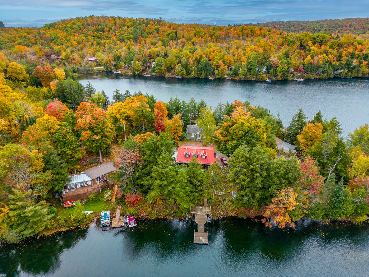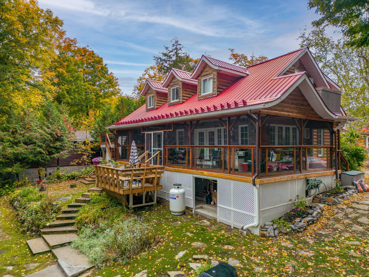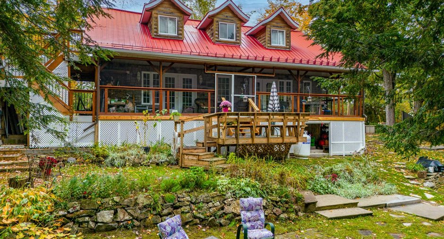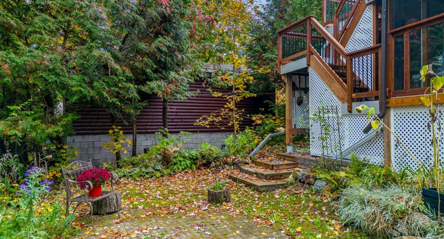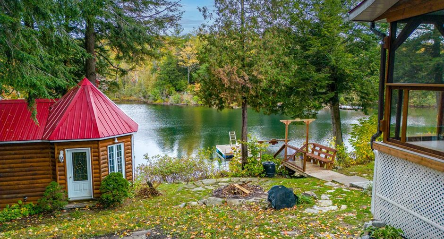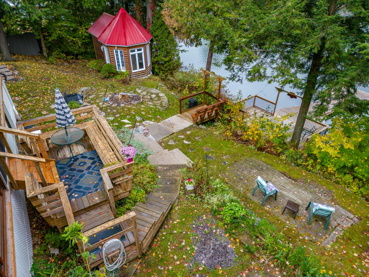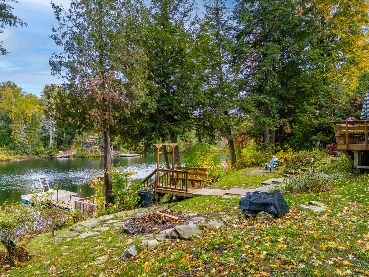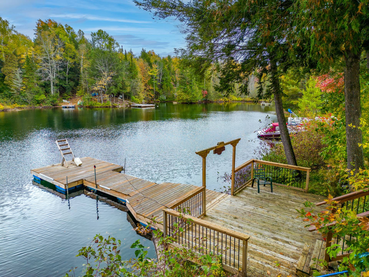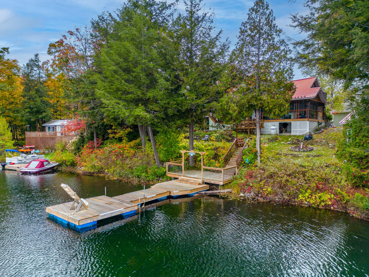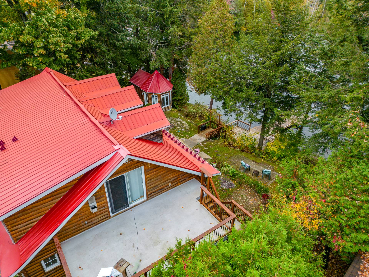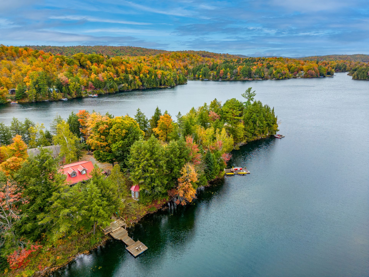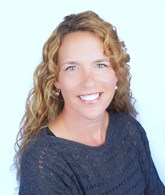Publicity
I AM INTERESTED IN THIS PROPERTY
Certain conditions apply
Presentation
Building and interior
Year of construction
1974
Basement
Crawl Space
Roofing
Tin
Land and exterior
Foundation
Poured concrete
Parking (total)
Carport (1), Outdoor (2)
Water supply
Lake water
Sewage system
Biological filter
View
Water
Dimensions
Size of building
12.36 m
Depth of land
27.74 m
Depth of building
7.39 m
Land area
814.8 m²irregulier
Frontage land
33.52 m
Private portion
1915 pi²
Room details
| Room | Level | Dimensions | Ground Cover |
|---|---|---|---|
| Hallway | Ground floor | 11' 2" x 6' 2" pi | Ceramic tiles |
| Kitchen | Ground floor | 11' 6" x 11' 4" pi | Ceramic tiles |
| Dining room | Ground floor | 11' 6" x 17' 1" pi | Wood |
| Living room | Ground floor | 17' 5" x 12' 8" pi | Wood |
|
Bathroom
heating floor
|
Ground floor |
16' x 9' 5" pi
Irregular
|
Other
Vinyl
|
| Laundry room | Ground floor | 4' 6" x 9' 7" pi |
Other
Vinyl
|
|
Primary bedroom
avec balcon
|
2nd floor |
15' x 19' 5" pi
Irregular
|
Wood |
|
Bathroom
salle bain attenante
|
2nd floor | 12' x 7' 5" pi | Ceramic tiles |
| Other | 2nd floor | 12' x 20' pi |
Other
liquid rubber cool fost
|
| Office | 2nd floor |
11' 8" x 5' 4" pi
Irregular
|
Wood |
| Bedroom | 2nd floor | 9' 3" x 9' 4" pi | Floating floor |
|
Bedroom
Avec balcon
|
2nd floor | 11' 2" x 12' 8" pi | Floating floor |
| Other | 2nd floor | 4' x 5' pi | Wood |
Inclusions
Gas stove (2022), fridge, dishwasher, washer and dryer, wooden cabinet on the rear gallery, 2 propane hot water tank.
Taxes and costs
Municipal Taxes (2024)
4593 $
School taxes (2023)
370 $
Total
4963 $
Monthly fees
Energy cost
158 $
Evaluations (2022)
Building
544 100 $
Land
93 300 $
Total
637 400 $
Additional features
Distinctive features
Water front, Navigable
Occupation
60 days
Zoning
Residential
Publicity





