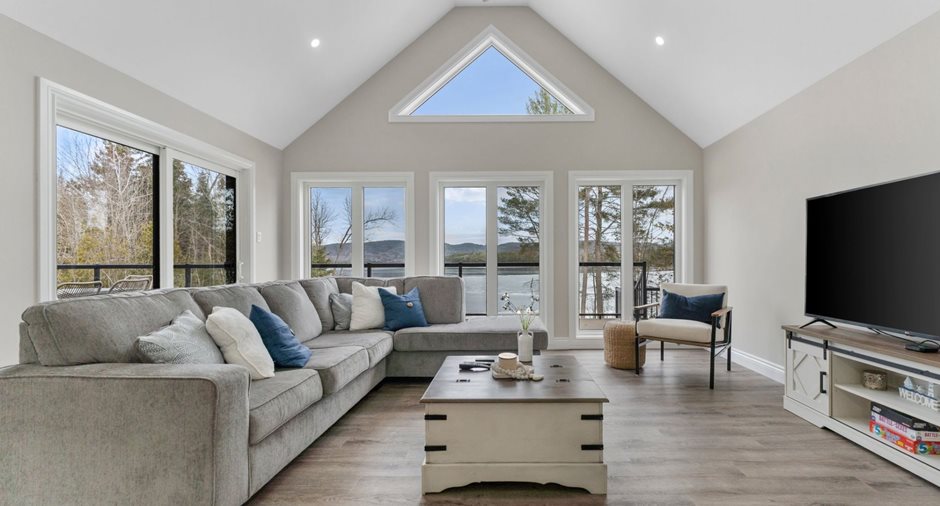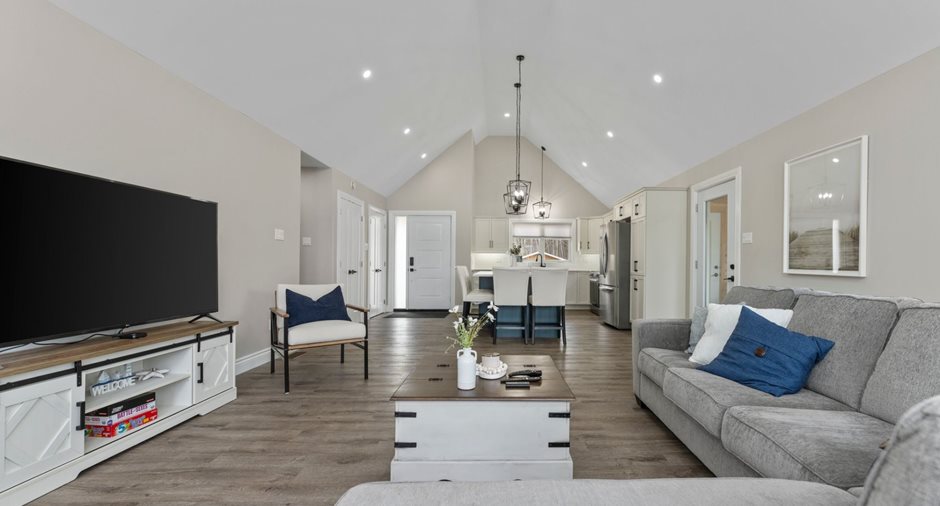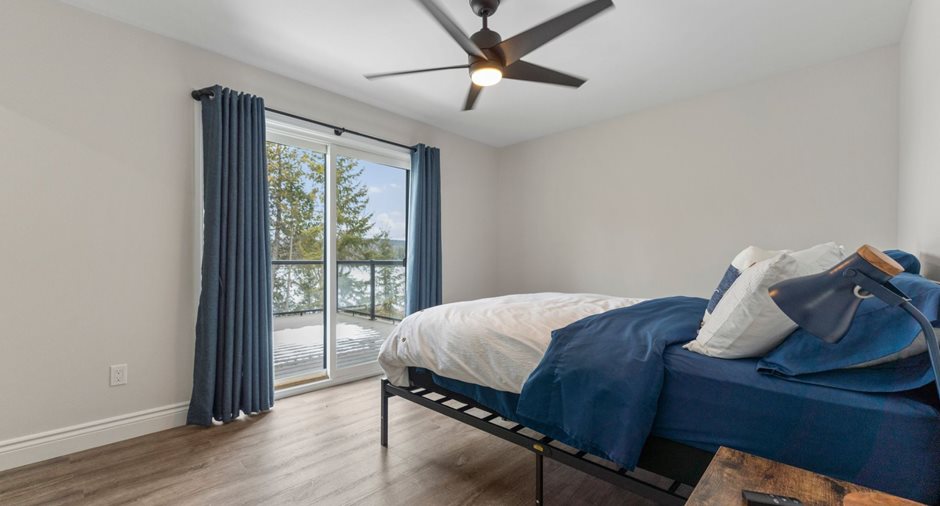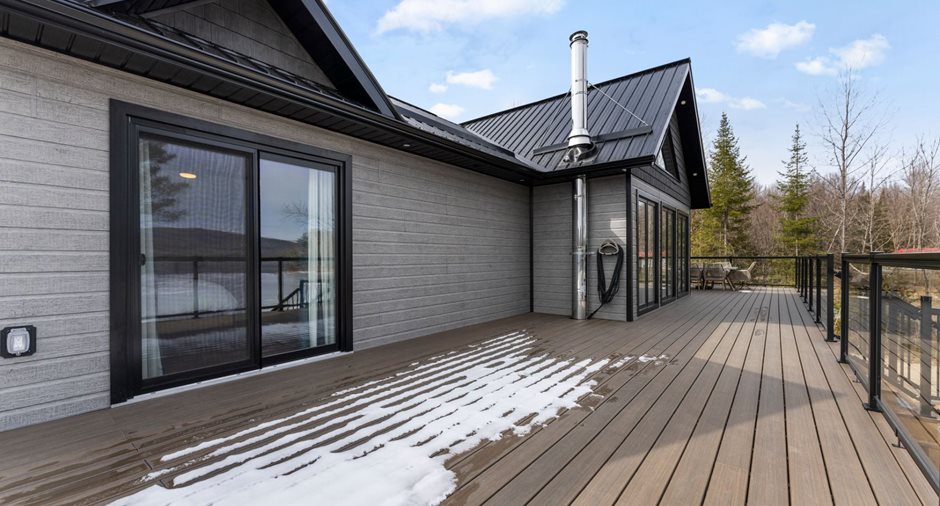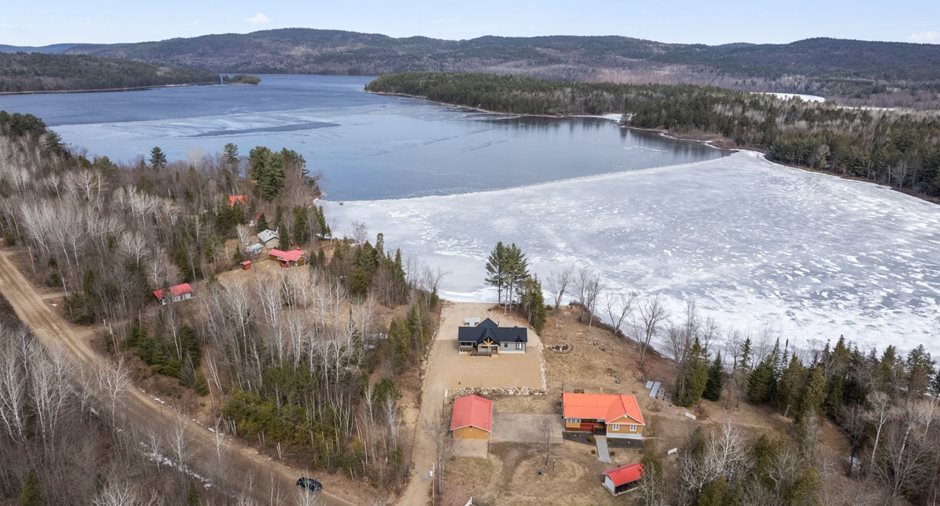As you approach this remarkable home, the classic entrance sets a tone of elegance and grandeur. A custom ultra-modern kitchen awaits within, boasting granite countertops, state-of-the-art appliances including a double fridge, and an island designed to satisfy the most discerning gourmet chef. The high-end flooring and vaulted ceilings enhance the sense of space and luxury, while floor-to-ceiling windows fill the home with natural light, crafting an inviting ambiance.
Each of the four bedrooms and three bathrooms has been meticulously designed to offer both comfort and style. The property also features a closed-in modern deck/sunroom with 4-...
See More ...
| Room | Level | Dimensions | Ground Cover |
|---|---|---|---|
| Hallway | Ground floor | 5' x 6' pi | Floating floor |
| Kitchen | Ground floor | 11' x 13' 11" pi | Floating floor |
| Living room | Ground floor | 17' x 16' 11" pi | Floating floor |
| Bathroom | Ground floor | 8' 5" x 7' 11" pi | Floating floor |
| Primary bedroom | Ground floor | 10' 8" x 13' 11" pi | Floating floor |
| Washroom | Ground floor | 5' 2" x 5' 5" pi | Floating floor |
| Walk-in closet | Ground floor | 5' x 5' 5" pi | Floating floor |
| Bedroom | Ground floor | 10' 4" x 11' 1" pi | Floating floor |
| Veranda | Ground floor | 15' 4" x 14' 11" pi |
Other
Composite
|
| Family room | Basement | 16' 4" x 16' 9" pi | Floating floor |
| Bedroom | Basement | 10' 9" x 19' 3" pi | Floating floor |
| Walk-in closet | Basement | 5' 5" x 6' pi | Floating floor |
| Bedroom | Basement | 11' x 14' 11" pi | Floating floor |
| Bathroom | Basement | 7' 3" x 4' 11" pi | Floating floor |
| Laundry room | Basement | 5' 8" x 7' 3" pi | Floating floor |















