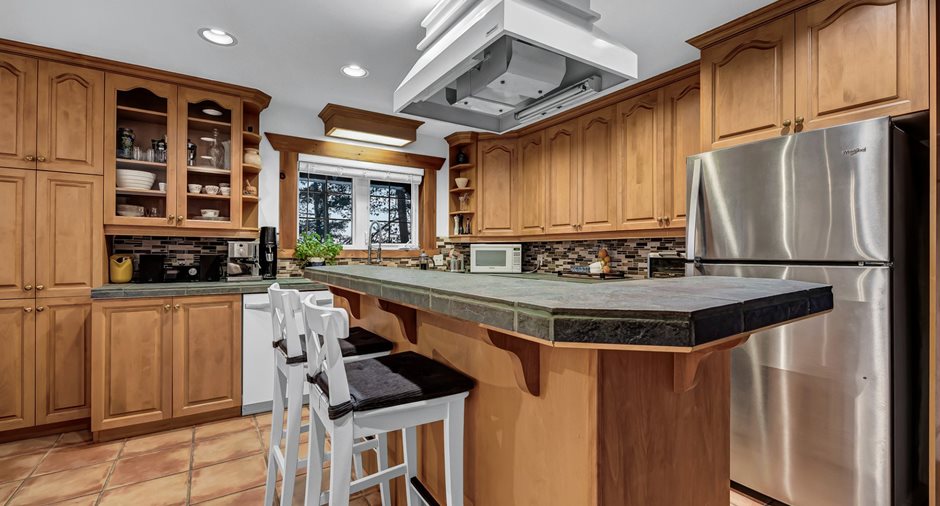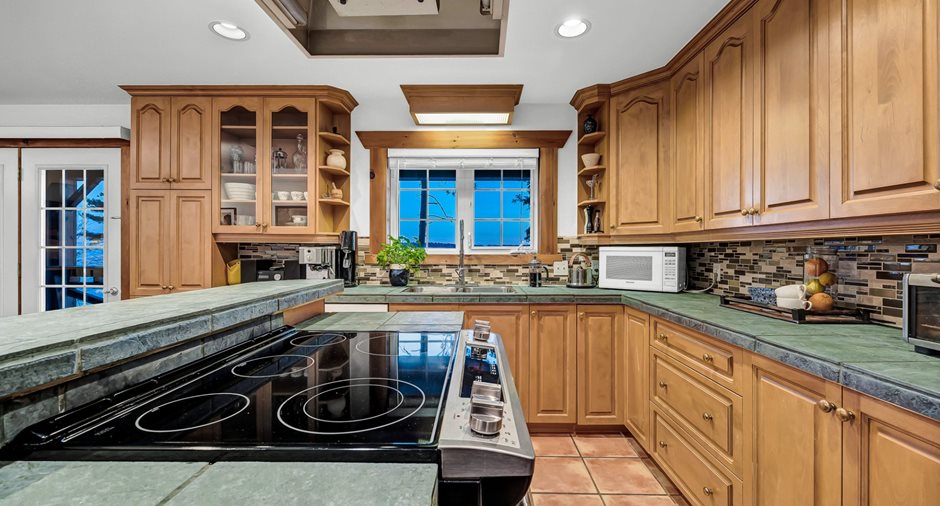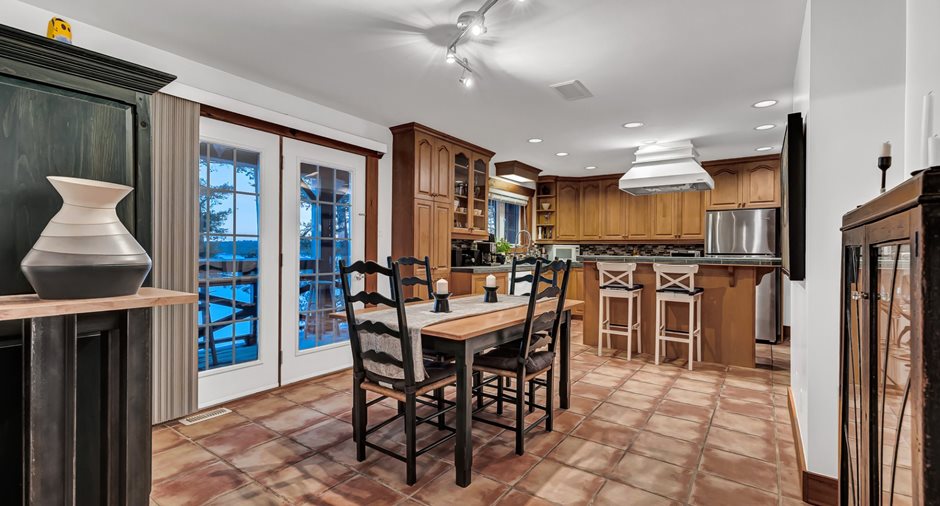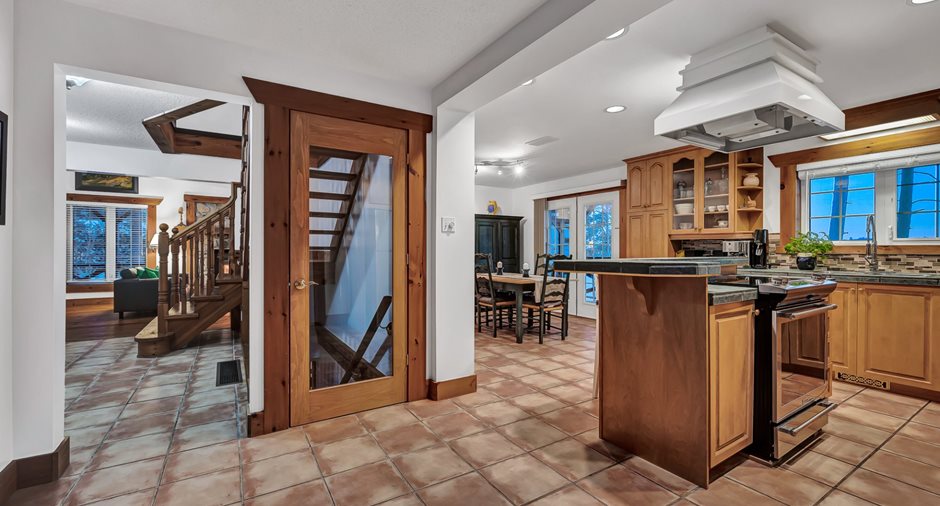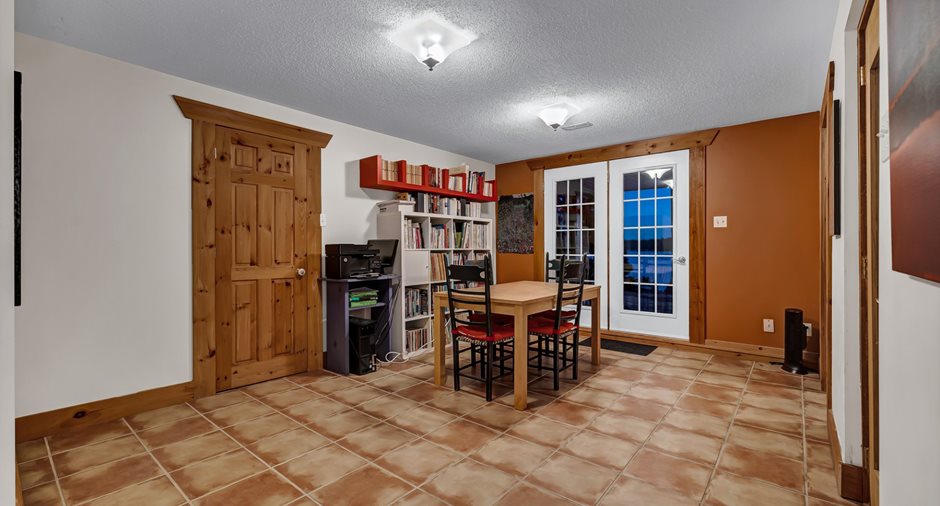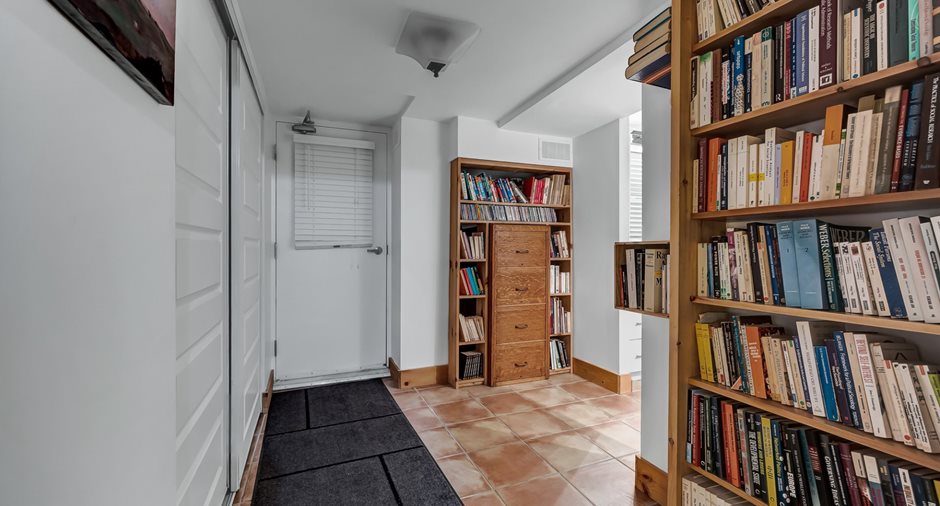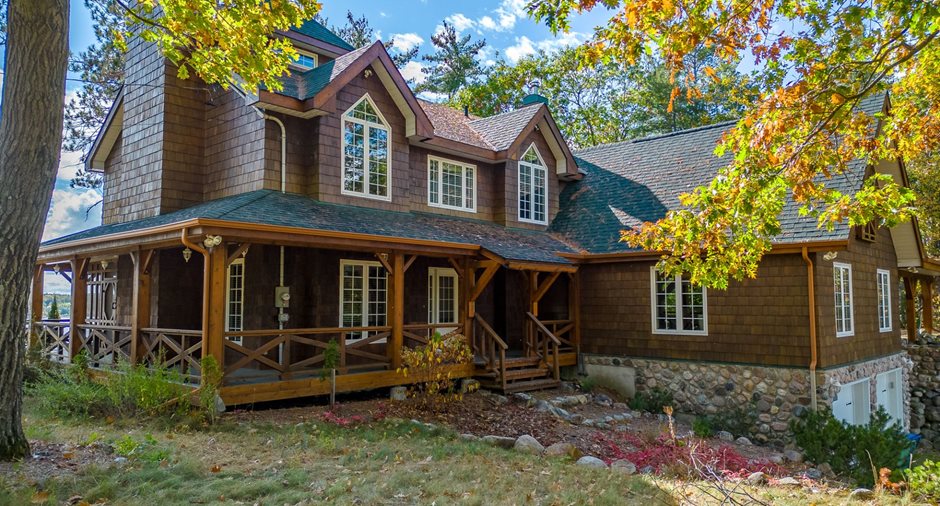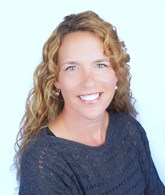Opportunity to have a basement or parental housing (the buyer will check the conditions on the attached zoning sheet and has urbanism).
The septic tank is for 4 bedrooms.
Ground floor:
- Spacious entrance
- Living room with cathedral's ceiling, wood fireplace, view of Outaouais River
- Screened terrace with Gatineau River view
- Kitchen and dining room with acces to a balcony to see the sunset
- Large bedroom, office or boudoir
- Washer & Dryer
- Powder room
- Outside access on the side, direction workshop or terrace
UPSTAIRS:
- Spacious bedroom with private balcony
- Office with staircase for a private loft on the third floor
- Modern ba...
See More ...
| Room | Level | Dimensions | Ground Cover |
|---|---|---|---|
| Hallway | Ground floor |
12' x 10' pi
Irregular
|
Wood |
| Kitchen | Ground floor | 12' x 12' pi | Ceramic tiles |
| Dinette | Ground floor | 12' x 12' pi | Wood |
| Living room | Ground floor | 22' 4" x 13' pi | Wood |
| Laundry room | Ground floor | 9' x 7' pi | Wood |
| Bedroom | Ground floor | 12' x 10' pi | Wood |
| Washroom | Ground floor | 5' x 4' pi | Ceramic tiles |
| Primary bedroom | 2nd floor | 21' 4" x 12' 3" pi | Wood |
| Bathroom | 2nd floor |
14' 4" x 17' 3" pi
Irregular
|
Ceramic tiles |
| Bedroom | 2nd floor | 23' 8" x 12' 4" pi | Wood |
| Office | 2nd floor |
12' 6" x 13' pi
Irregular
|
Wood |
| Other | 3rd floor | 13' x 8' pi | Wood |
| Kitchen | Basement |
9' x 13' pi
Irregular
|
Ceramic tiles |
| Family room | Basement | 13' x 14' pi | Wood |
| Bedroom | Basement |
12' x 12' 4" pi
Irregular
|
Wood |
| Bedroom | Basement |
12' x 12' 4" pi
Irregular
|
Wood |
| Dinette | Basement | 13' x 5' pi | Ceramic tiles |
| Bathroom | Basement | 5' x 7' pi | Ceramic tiles |













