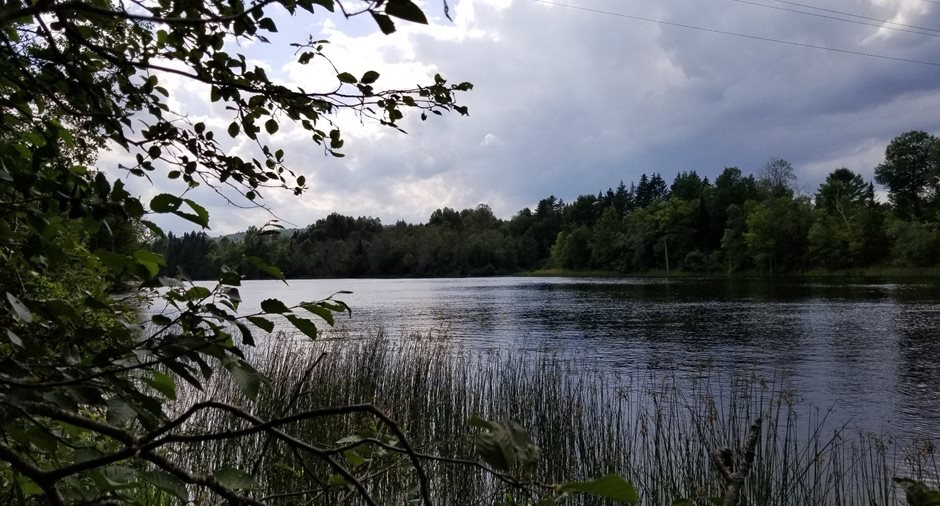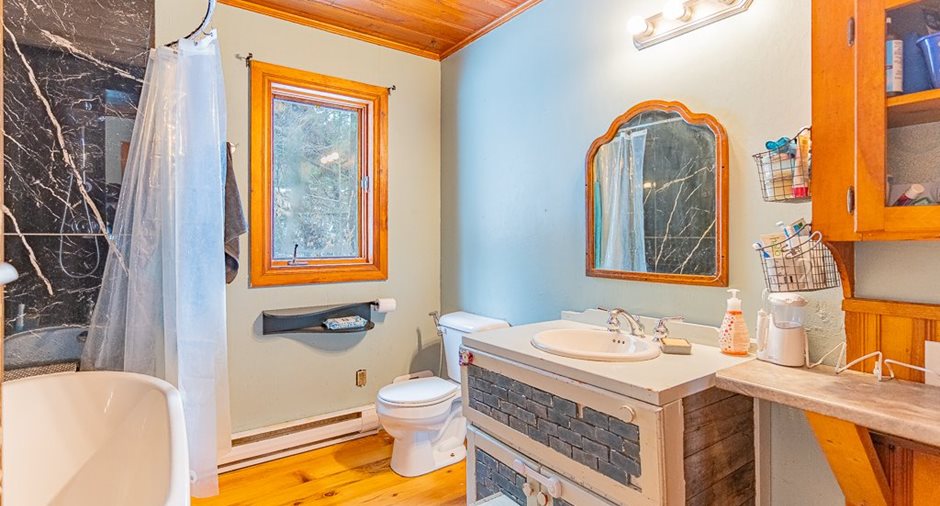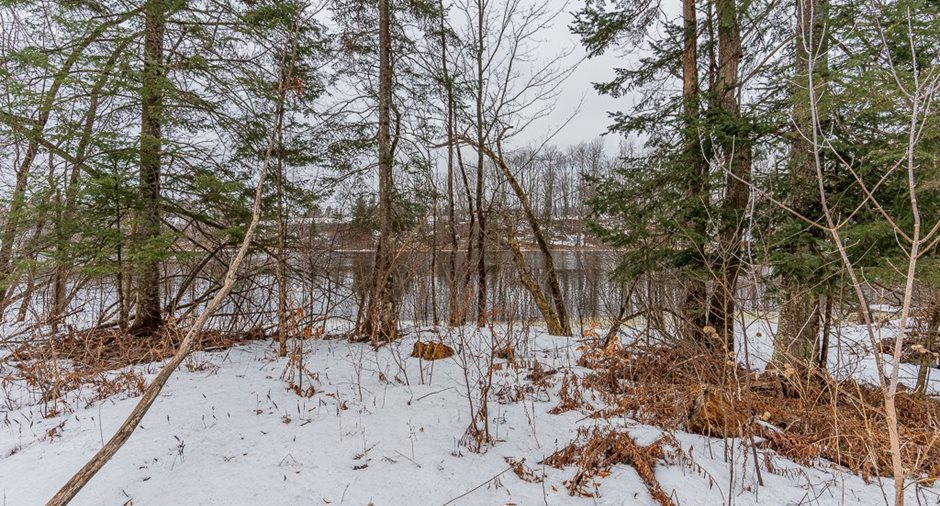Publicity
I AM INTERESTED IN THIS PROPERTY
Certain conditions apply
Presentation
Addendum
- No rear neighbours
- 6 acres of land
- 775 feet of waterfront
- Open concept
- Large bathroom
- Two-way wood burning fireplace
- Kitchen renovation $1,000
- Electrical renovation $1,500
- Floor renovation $5,000
- Bathroom renovation $4,000
- Roof Renovation $20,000 in 2022
Building and interior
Year of construction
1977
Heating system
Space heating baseboards, Electric baseboard units
Hearth stove
Wood fireplace
Heating energy
Wood, Electricity
Basement
6 feet and over, Unfinished
Cupboard
Wood
Window type
Crank handle
Windows
Wood
Roofing
Tin
Land and exterior
Foundation
Concrete block, Stone
Siding
Wood
Driveway
Gravel
Parking (total)
Outdoor (6)
Water supply
Artesian well
Sewage system
Sealed septic tank
Topography
Steep, Sloped, Flat
View
Water, Mountain, Panoramic
Proximity
Highway, Golf, Cross-country skiing
Available services
Fire detector
Dimensions
Size of building
9.88 m
Depth of land
98.06 m
Depth of building
14.76 m
Land area
23344 m²irregulier
Frontage land
271.6 m
Private portion
163.73 m²
Room details
| Room | Level | Dimensions | Ground Cover |
|---|---|---|---|
|
Living room
Foyer au bois
|
Ground floor | 13' 5" x 13' 4" pi | Wood |
| Dining room | Ground floor | 15' 7" x 11' 0" pi | Wood |
| Kitchen | Ground floor | 15' 8" x 11' 3" pi | Wood |
|
Primary bedroom
Foyer au bois
|
Ground floor | 15' 4" x 11' 6" pi | Wood |
| Bedroom | Ground floor | 13' 2" x 9' 5" pi | Wood |
| Bathroom | Ground floor | 10' 0" x 7' 10" pi |
Other
Wood/tile
|
| Workshop | Ground floor | 15' 9" x 11' 4" pi | |
| Workshop | Ground floor | 15' 4" x 11' 10" pi | |
| Other | Basement |
34' x 14' 7" pi
Irregular
|
Concrete |
Inclusions
All appliances (some exclusions apply), shed and all it's contentes (some exclusions apply), all light fixtures (an exclusion applies), curtain rods and hot water tank (2017), Mysa V2 Smart Thermostat.
Exclusions
Canoe, Sander, hockey net, Canoe paddle (Barn/shed), Geodesic Dome, Wood chipper (room in house), chandelier in front of dining room table, freezers and Cuisinart toaster oven. Step ladder, roof carrier, solar panels, golf clubs, cargo carrier (back room with 2 doors). Band saw.
Taxes and costs
Municipal Taxes (2024)
2743 $
School taxes (2023)
153 $
Total
2896 $
Monthly fees
Energy cost
141 $
Evaluations (2024)
Building
181 300 $
Land
123 000 $
Total
304 300 $
Notices
Sold without legal warranty of quality, at the purchaser's own risk.
Additional features
Distinctive features
Water access, Water front, Navigable, Wooded
Occupation
30 days
Zoning
Residential
Publicity










































