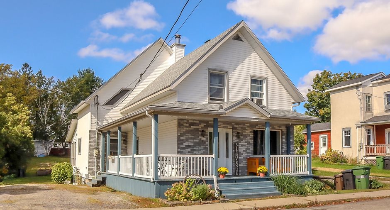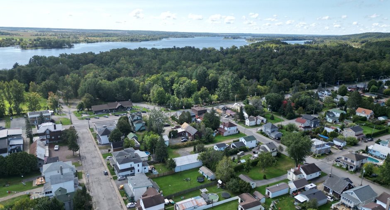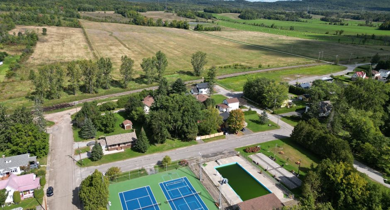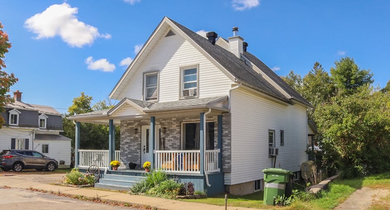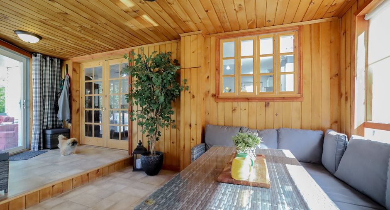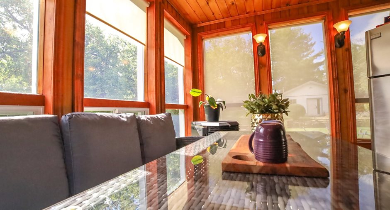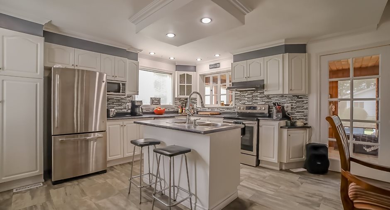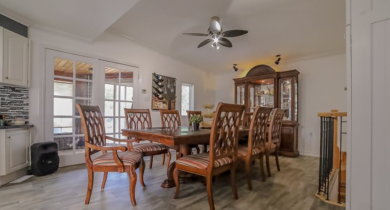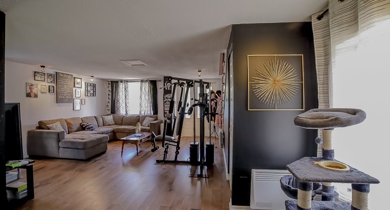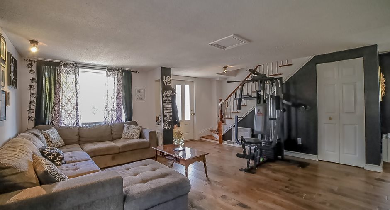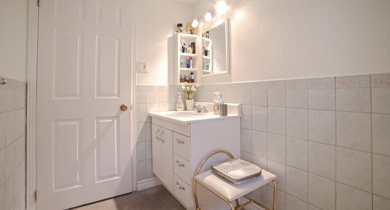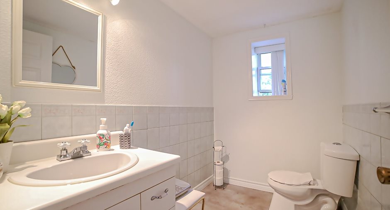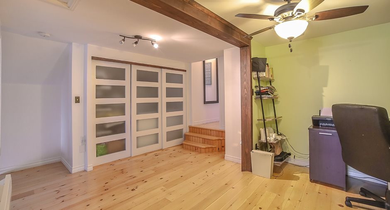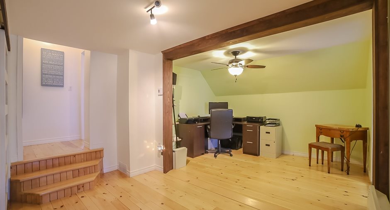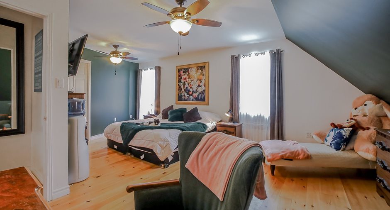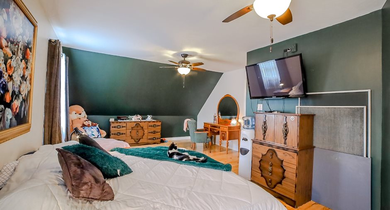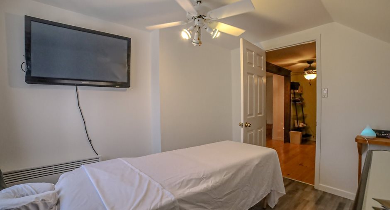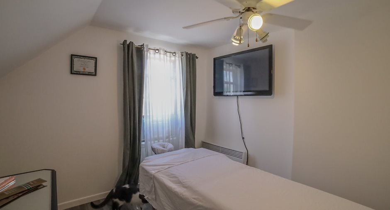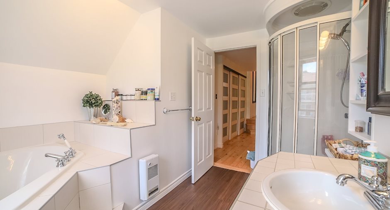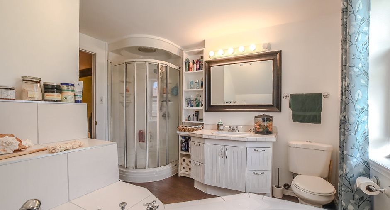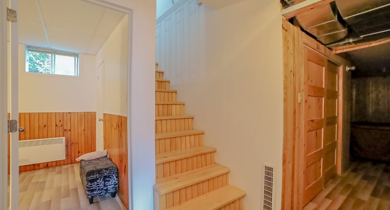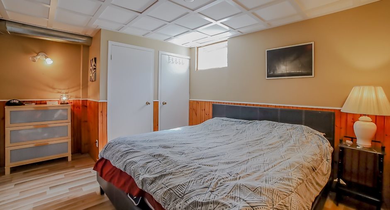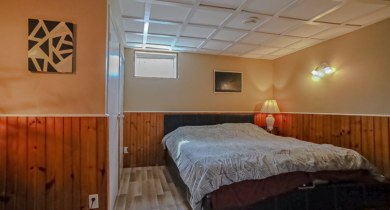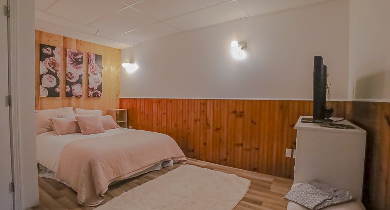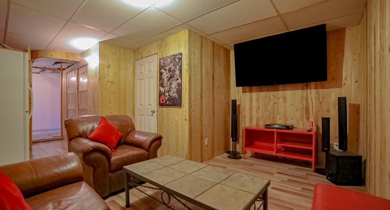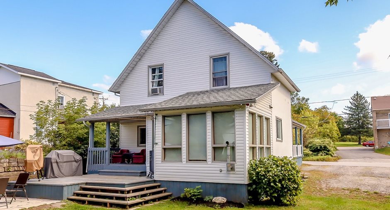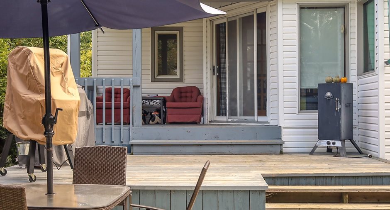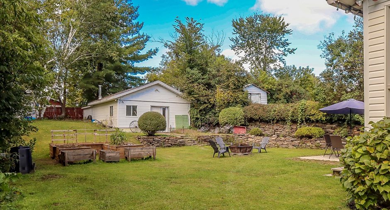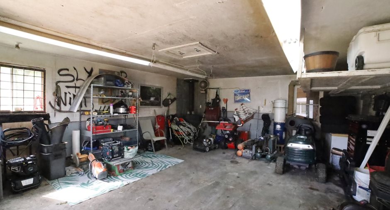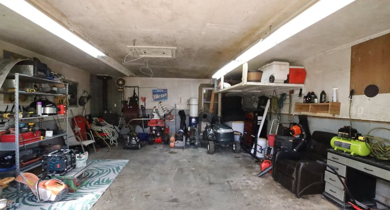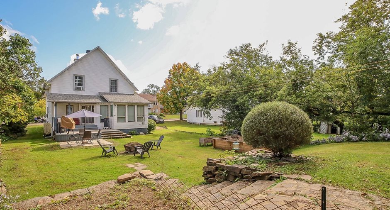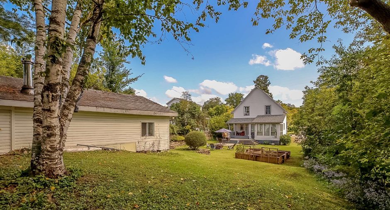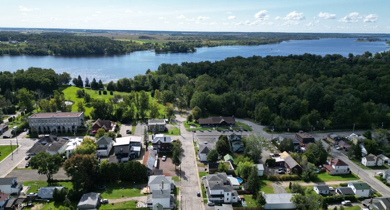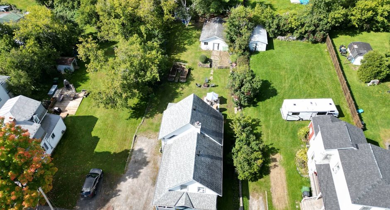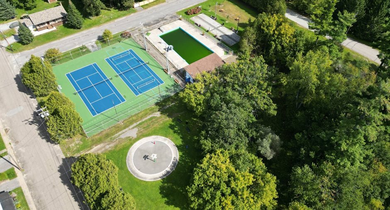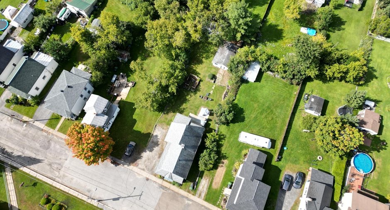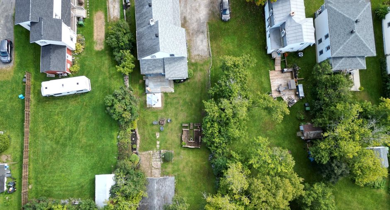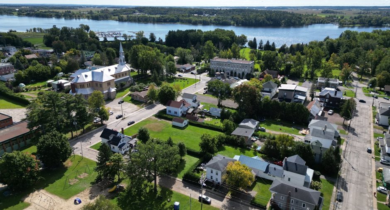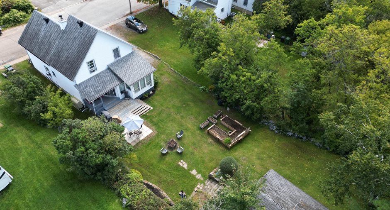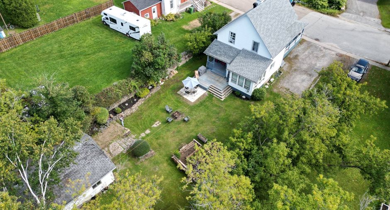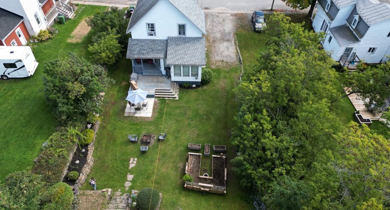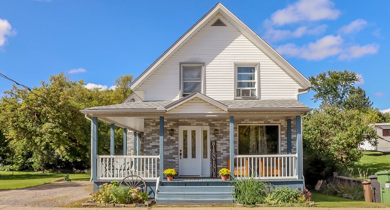Publicity
I AM INTERESTED IN THIS PROPERTY

Christine Thibeault
Residential and Commercial Real Estate Broker
Via Capitale Diamant
Real estate agency
Certain conditions apply
Presentation
Building and interior
Year of construction
1925
Bathroom / Washroom
Separate shower
Heating system
Air circulation
Hearth stove
Pellet fireplace
Heating energy
Electricity, Heating oil
Basement
6 feet and over, Finished basement
Windows
PVC
Roofing
Asphalt shingles
Land and exterior
Foundation
Poured concrete, Concrete block
Siding
Vinyl
Parking (total)
Outdoor (3)
Water supply
Municipality
Sewage system
Municipal sewer
Topography
Flat
Proximity
Municipal pool, Highway, Daycare centre, Golf, Park - green area
Dimensions
Size of building
26.4 pi
Depth of land
18.27 m
Depth of building
37.2 pi
Land area
941.6 m²irregulier
Frontage land
51.84 m
Private portion
1715 pi²
Room details
| Room | Level | Dimensions | Ground Cover |
|---|---|---|---|
| Kitchen | Ground floor | 26' 4" x 14' 3" pi |
Other
vinyl
|
|
Veranda
Granulate stove
|
Ground floor |
18' 7" x 10' 8" pi
Irregular
|
Other
vinyl
|
| Living room | Ground floor |
18' 0" x 22' 9" pi
Irregular
|
Wood |
| Washroom | Ground floor | 7' 4" x 4' 8" pi |
Other
vinyl
|
|
Office
Large storage space
|
2nd floor |
15' 3" x 11' 6" pi
Irregular
|
Wood |
|
Bathroom
Seperare bath and shower
|
2nd floor |
10' 2" x 9' 2" pi
Irregular
|
Other
vinyl
|
| Primary bedroom | 2nd floor |
18' 9" x 14' 0" pi
Irregular
|
Wood |
| Bedroom | 2nd floor |
10' 3" x 8' 5" pi
Irregular
|
Floating floor |
| Walk-in closet | 2nd floor | 14' 0" x 5' 0" pi | Wood |
| Bedroom | Basement |
14' 0" x 11' 0" pi
Irregular
|
Floating floor |
| Bedroom | Basement |
14' 0" x 10' 3" pi
Irregular
|
Floating floor |
| Living room | Basement | 13' 3" x 12' 6" pi | Floating floor |
| Storage | Basement | 22' 2" x 10' 3" pi | Concrete |
Inclusions
Veranda blinds, dishwasher and pellet stove.
Taxes and costs
Municipal Taxes (2023)
3500 $
School taxes (2023)
155 $
Total
3655 $
Evaluations (2023)
Building
197 800 $
Land
21 200 $
Total
219 000 $
Additional features
Occupation
90 days
Zoning
Residential
Publicity





