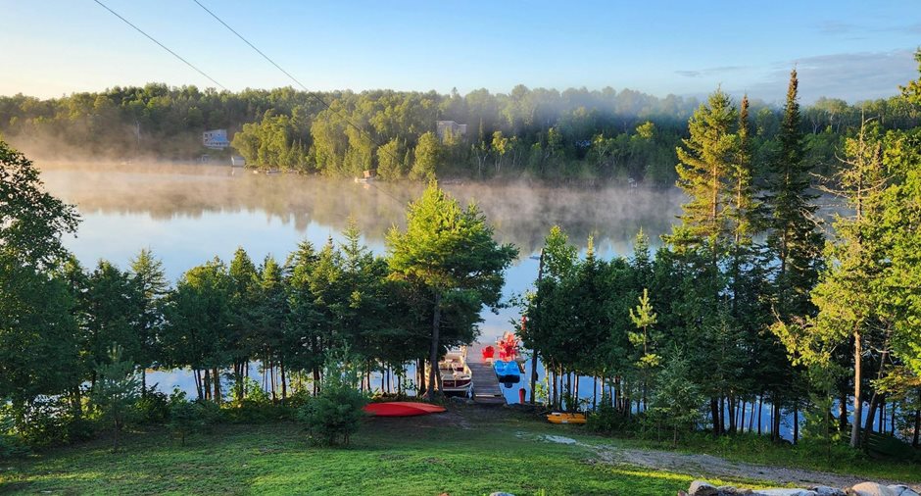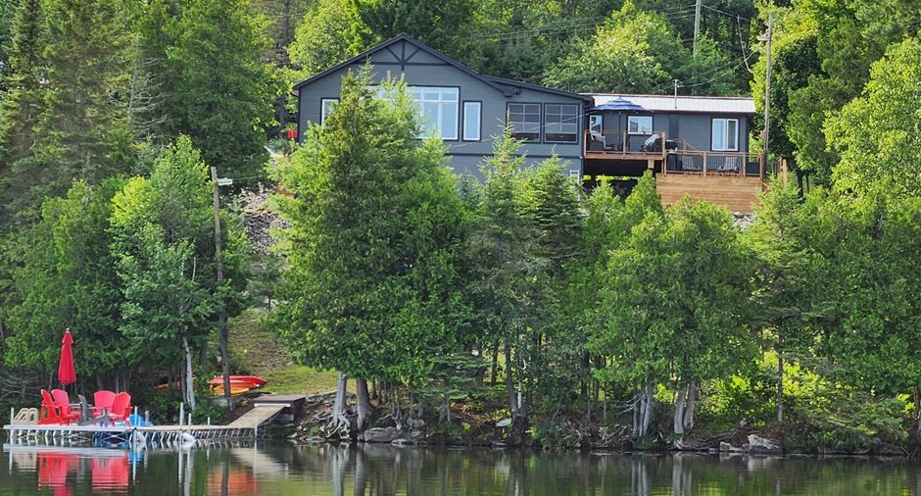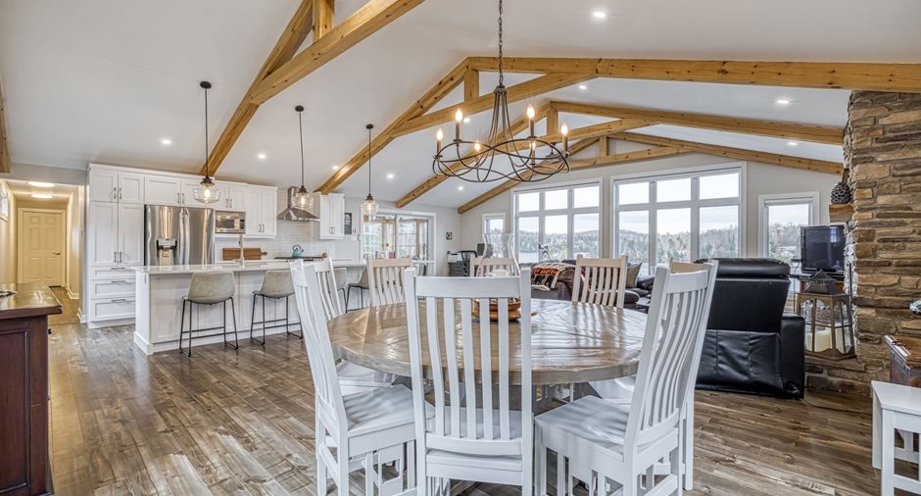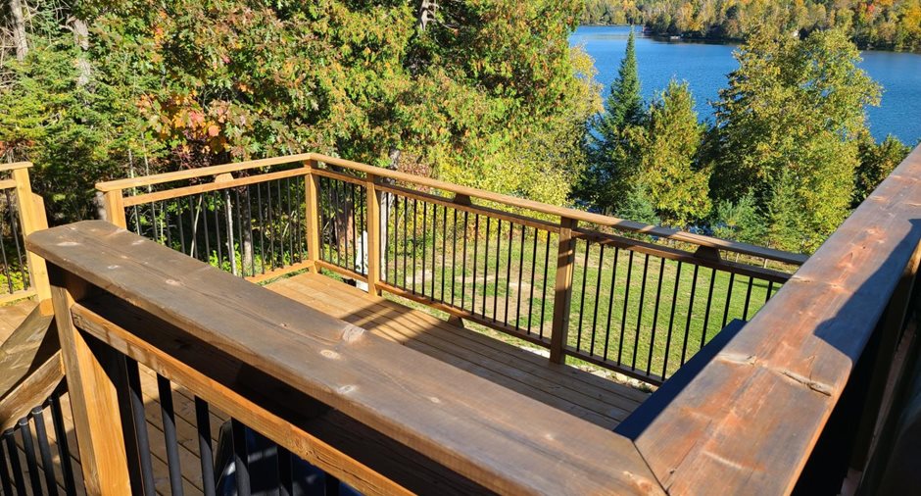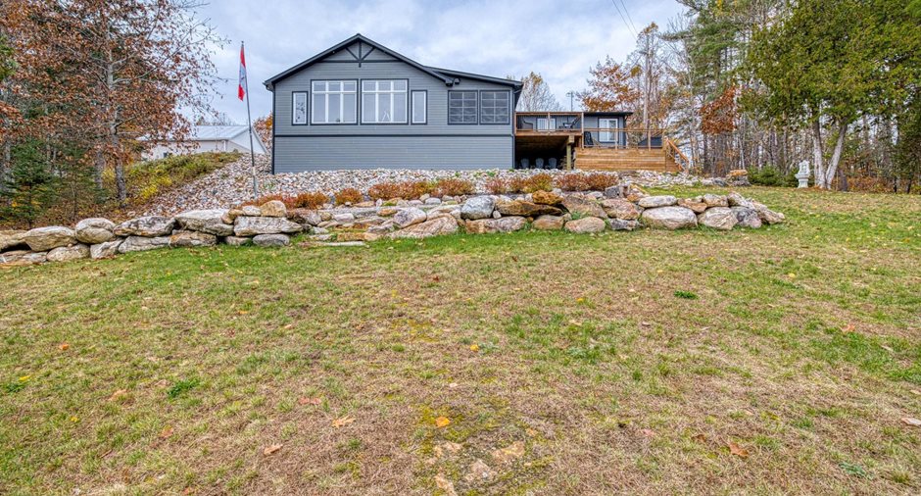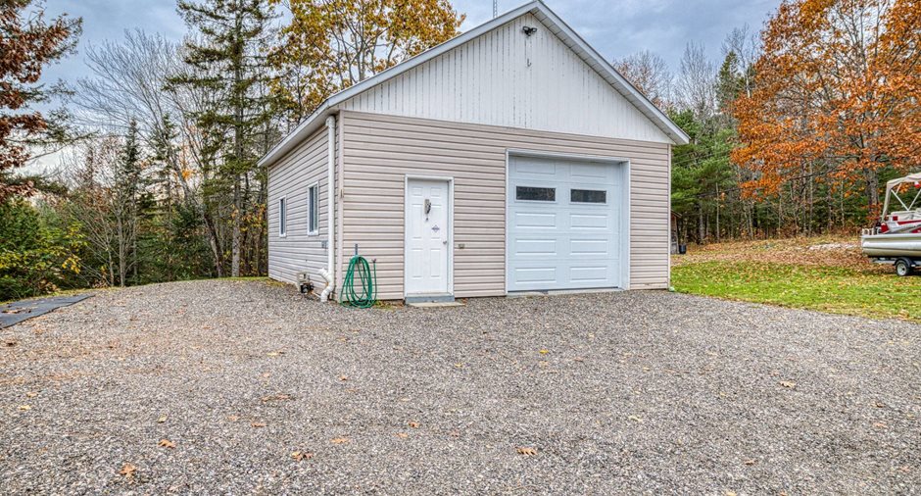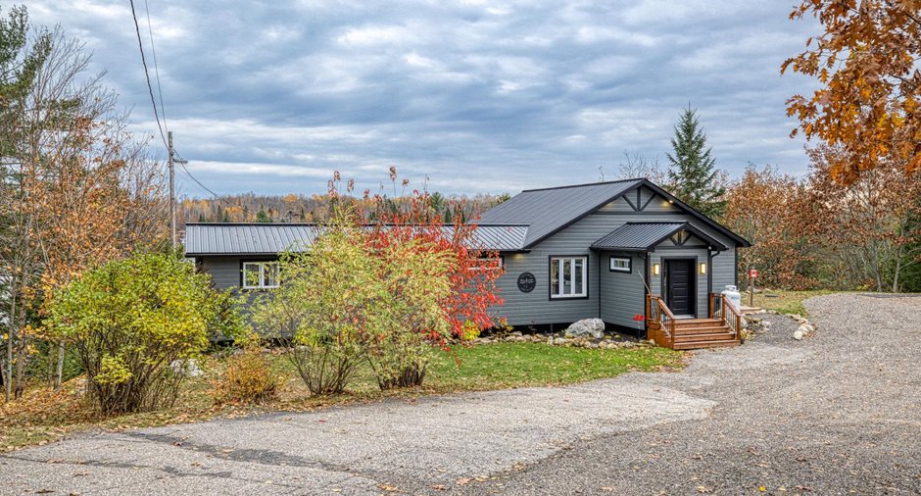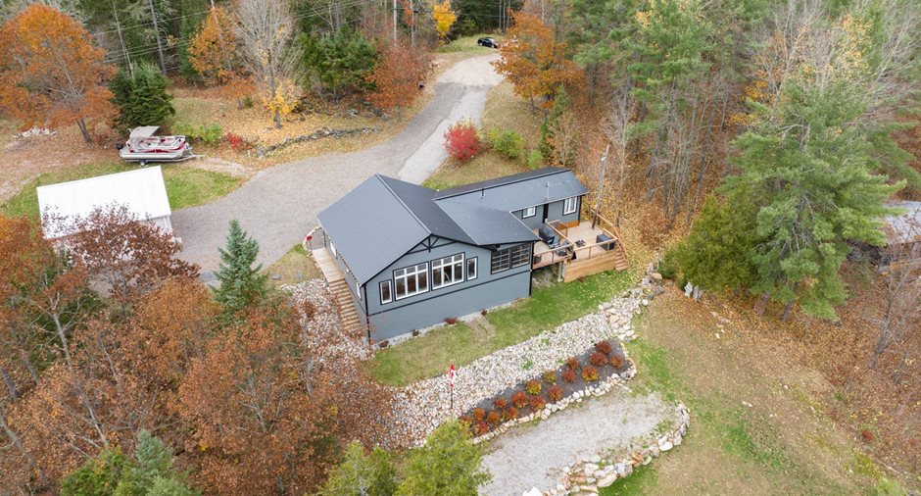- **NEW UPDATE** The municipality of Messines has confirmed that there is a change in by-laws within the next couple of months, allowing short-term rentals in certain zones which includes this property (effective date TBD but written proof available upon request).
- professionally rebuilt (2020)
- 1.3 acres of land
- 193 feet of waterfront!
- Réno Climat Energy Certified
- 12.5 ft cathedral ceilings, with accented wood beams, in living room/dining room and kitchen area
- extra large patio doors
- large windows in living room area which draws a lot of natural light, view of the water
- propane gas fireplace with stone wall
- cedar wood screene...
See More ...
| Room | Level | Dimensions | Ground Cover |
|---|---|---|---|
| Other | Ground floor | 10' 1" x 5' 9" pi | Ceramic tiles |
|
Kitchen
View of water
|
Ground floor | 12' 6" x 13' 9" pi | Floating floor |
|
Dining room
View of water
|
Ground floor | 12' 3" x 11' 1" pi | Floating floor |
|
Living room
View of water
|
Ground floor | 18' 4" x 16' 1" pi | Floating floor |
|
Veranda
Cedar wood
|
Ground floor | 11' 2" x 15' 1" pi | Floating floor |
|
Bathroom
Radiant floor
|
Ground floor | 10' 9" x 7' 7" pi | Ceramic tiles |
|
Bedroom
View of water
|
Ground floor | 9' 1" x 7' 8" pi | Floating floor |
|
Bedroom
View of water
|
Ground floor | 9' 1" x 9' 0" pi | Floating floor |
|
Primary bedroom
View of water
|
Ground floor | 11' 1" x 14' 9" pi | Floating floor |
| Hallway | Ground floor | 25' 8" x 2' 11" pi | Floating floor |











