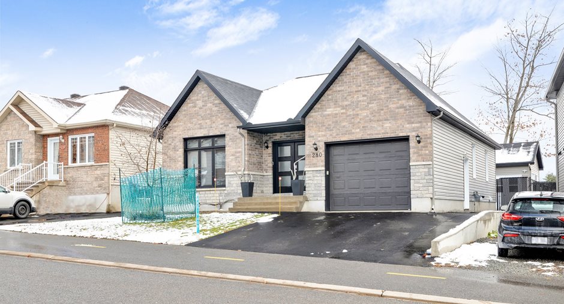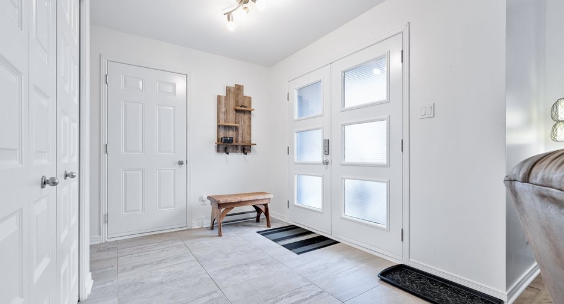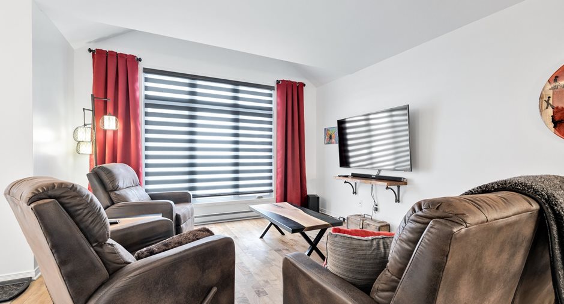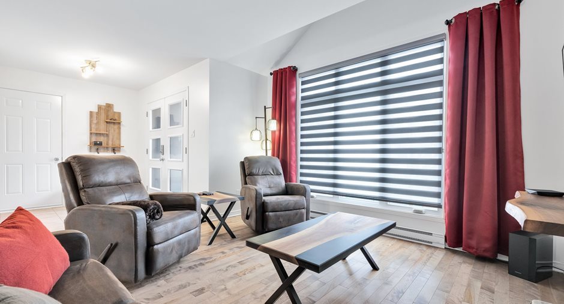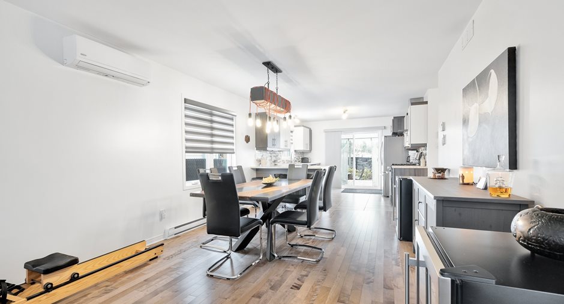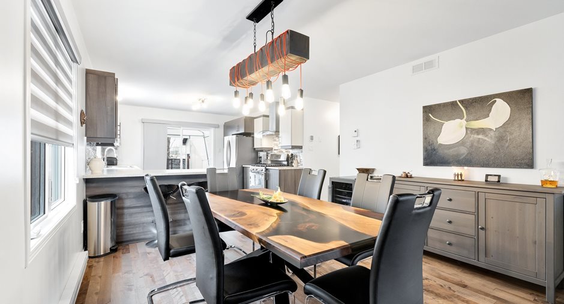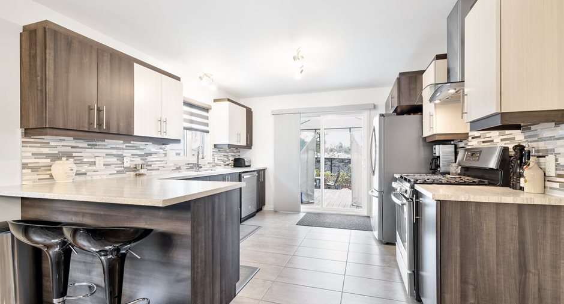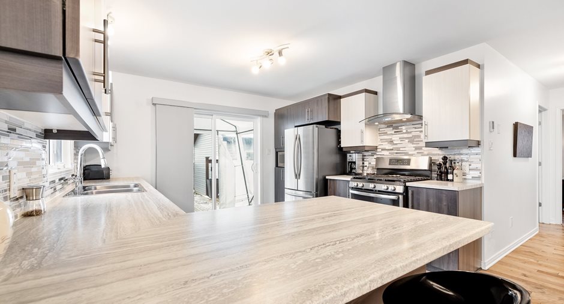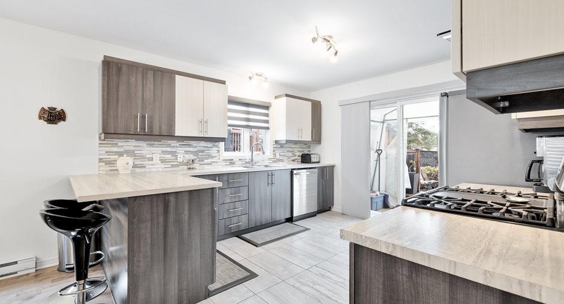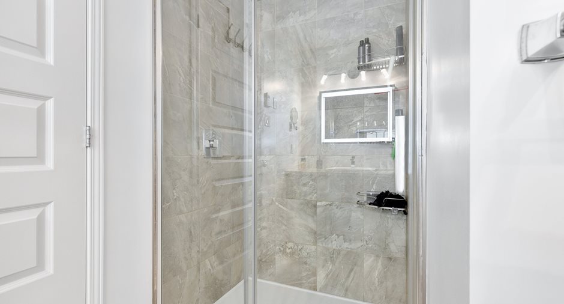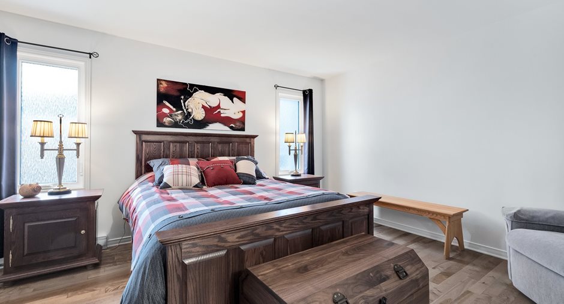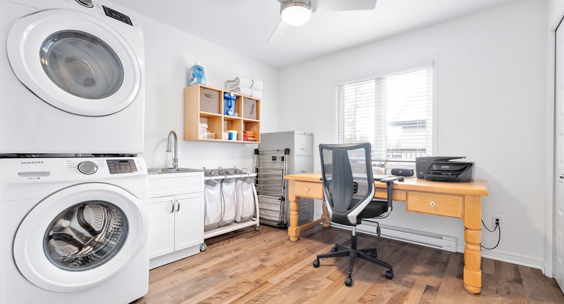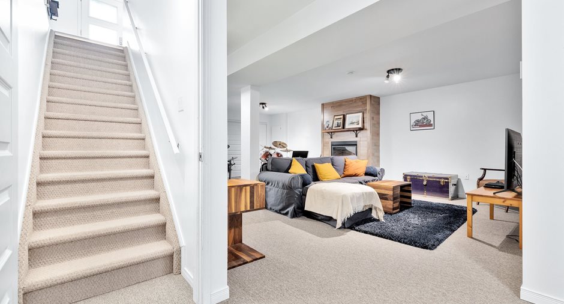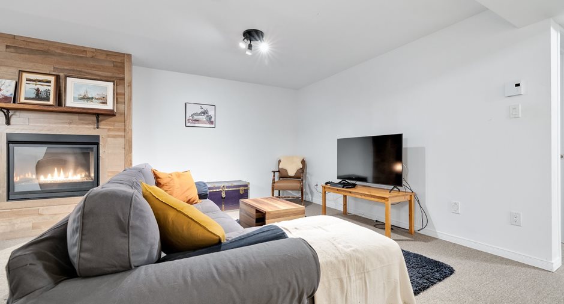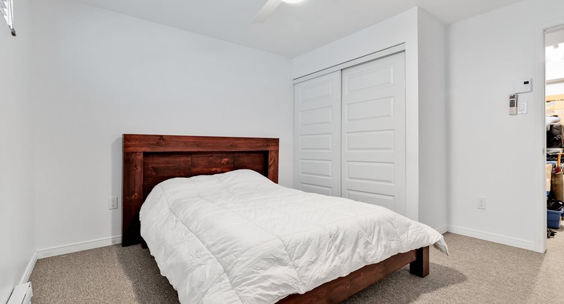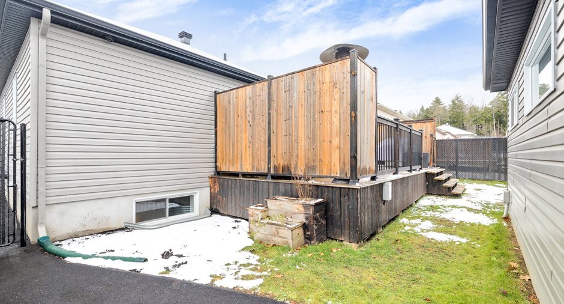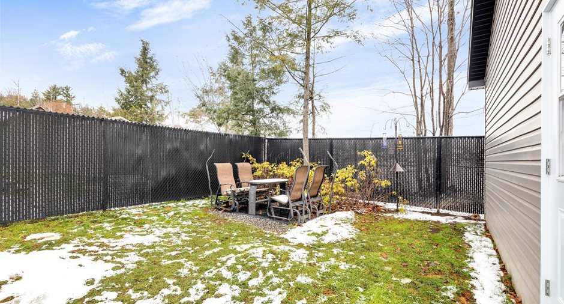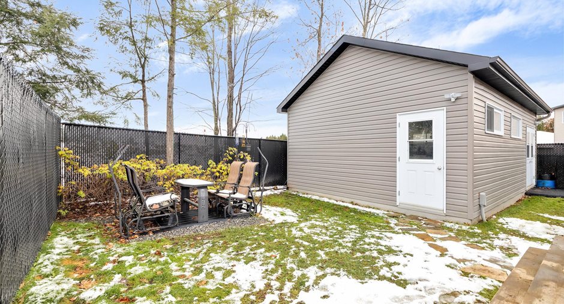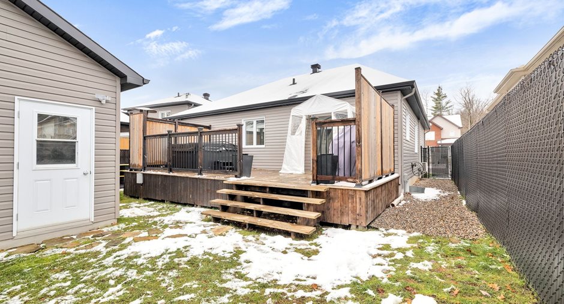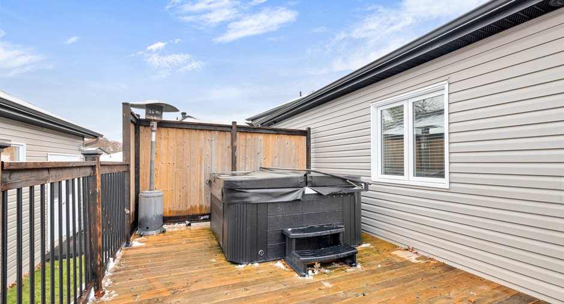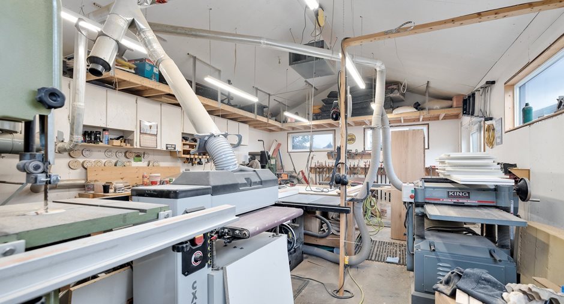Publicity
I AM INTERESTED IN THIS PROPERTY
Certain conditions apply
Presentation
Building and interior
Year of construction
2017
Equipment available
Central vacuum cleaner system installation, Wall-mounted air conditioning, Ventilation system, Electric garage door
Bathroom / Washroom
Separate shower
Heating system
Electric baseboard units, Radiant
Hearth stove
Gaz fireplace
Heating energy
Electricity, Natural gas
Basement
6 feet and over, Finished basement
Window type
Crank handle
Windows
PVC
Rental appliances
Water heater (1)
Roofing
Asphalt shingles
Land and exterior
Foundation
Poured concrete
Garage
Attached, Heated
Driveway
Asphalt
Parking (total)
Outdoor (2), Garage (1)
Landscaping
Fenced
Water supply
Municipality
Sewage system
Municipal sewer
Topography
Flat
Proximity
Highway, Daycare centre, Golf, Hospital, Park - green area, Elementary school, High school
Available services
Fire detector
Dimensions
Size of building
42 pi
Depth of land
14.5 m
Depth of building
37 pi
Land area
435 m²
Building area
1554 pi²
Private portion
1350 pi²
Frontage land
30 m
Room details
| Room | Level | Dimensions | Ground Cover |
|---|---|---|---|
| Hallway | Ground floor | 7' 5" x 9' pi | Ceramic tiles |
| Living room | Ground floor | 12' x 15' pi | Wood |
| Dining room | Ground floor | 12' x 12' pi | Wood |
| Kitchen | Ground floor | 12' x 13' pi | Ceramic tiles |
| Primary bedroom | Ground floor | 13' x 15' pi | Wood |
| Walk-in closet | Ground floor | 5' x 10' 5" pi | Wood |
| Bedroom | Ground floor | 10' 5" x 10' pi | Wood |
| Bathroom | Ground floor | 12' x 5' 7" pi | Ceramic tiles |
| Living room | Basement | 17' 7" x 23' pi | Carpet |
| Bedroom | Basement | 11' x 12' pi | Carpet |
| Bedroom | Basement | 11' x 12' pi | Carpet |
| Bathroom | Basement | 6' 7" x 12' pi | Ceramic tiles |
Inclusions
gas stove, dishwasher, refrigerator, heated mirror for the upper toilet, ceiling fan, high-end curtain rods and curtains, surveillance cameras.
Exclusions
Water heater, all personal belongings, workshop tools and machinery, garage wall cabinet, shelf under the living room TV, dining room light fixture, garage tire rack, swing set, entry doorbell, greenhouse supports in the workshop, spa 2018 and is accesorie.
Taxes and costs
Municipal Taxes (2023)
4582 $
School taxes (2023)
317 $
Total
4899 $
Evaluations (2024)
Building
408 900 $
Land
136 600 $
Total
545 500 $
Additional features
Occupation
30 days
Zoning
Residential
Publicity





